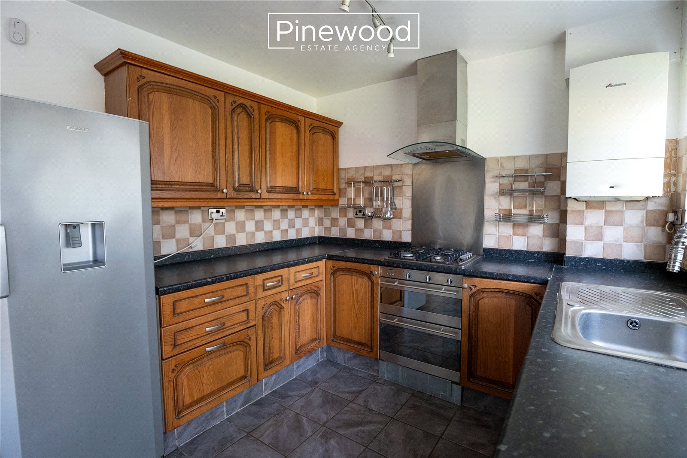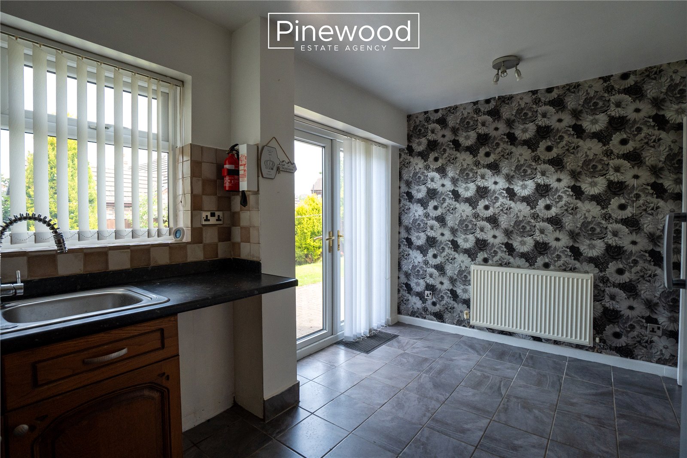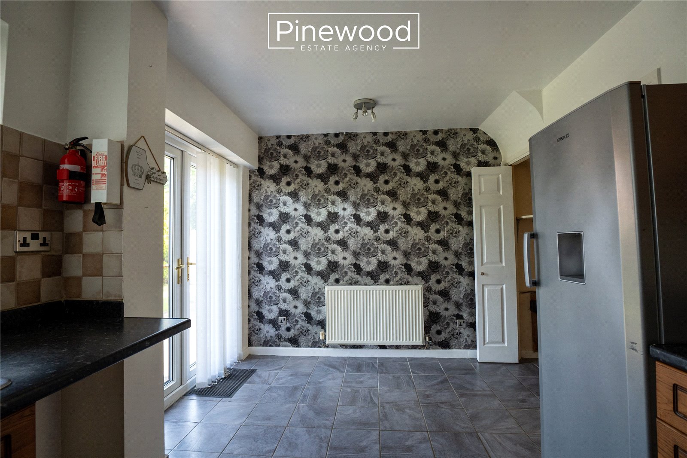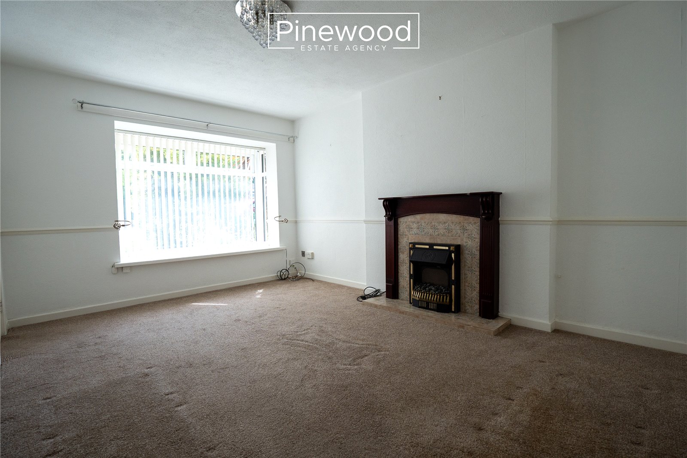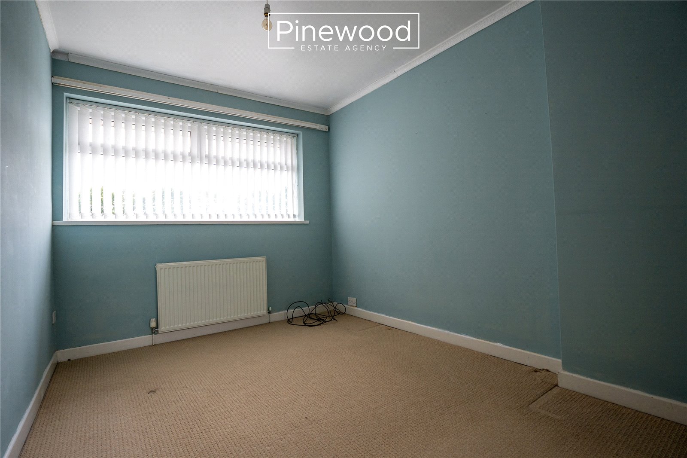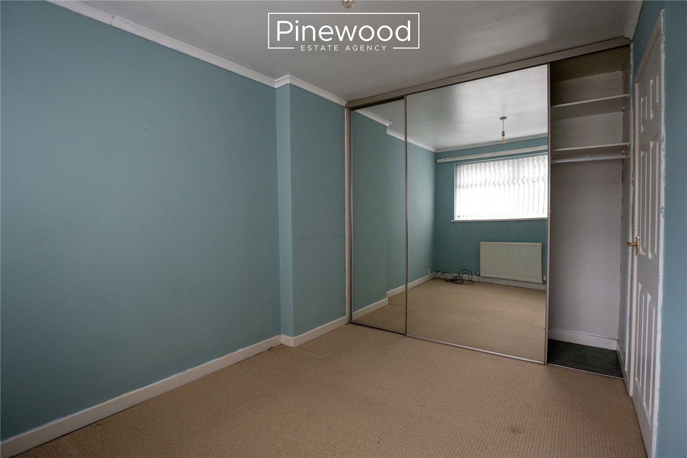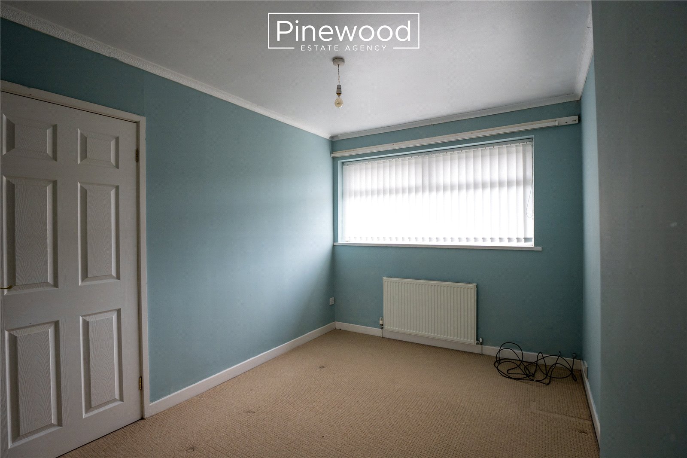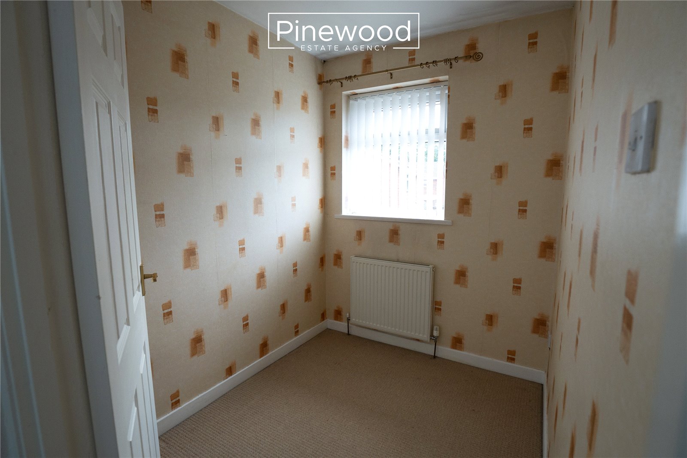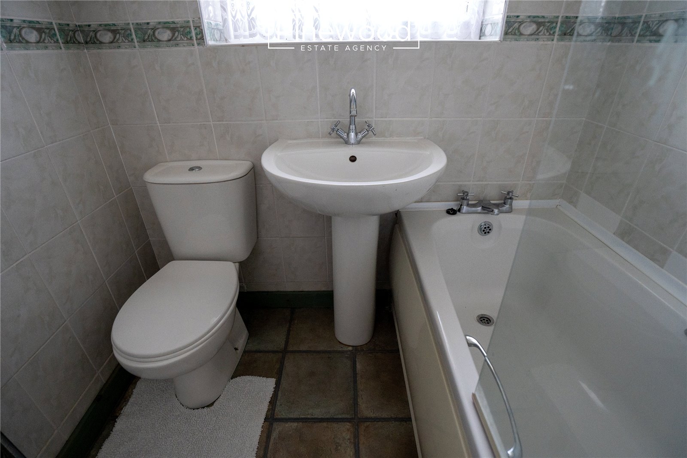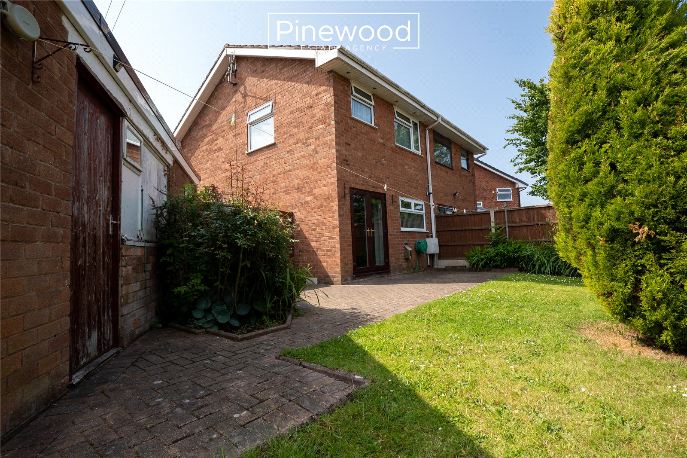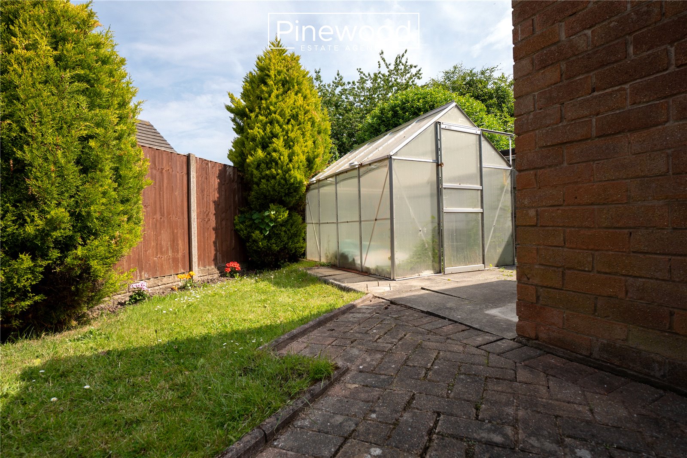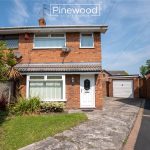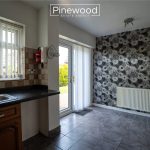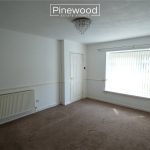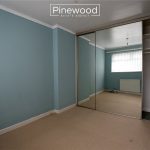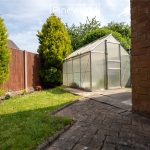Whiteway Grove, Garden City, CH5 2SP
Property Summary
Three-bedroom semi-detached property on WHITEWAY GROVE in GARDEN CITY. Perfect for FIRST TIME BUYERS and INVESTORS, this property sits on a large corner plot on a quiet cul-de-sac offering a large garden, spacious rooms, and detached garage!
Full Details
PINEWOOD ESTATE AGENCY are delighted to present for sale this three-bedroom semi-detached property on WHITEWAY GROVE in GARDEN CITY. Available with no onward chain this property is perfect for FIRST TIME BUYERS and INVESTORS. Garden City is the ideal location for a family home, within proximity of all main roads and transport links connecting you to the surrounding cities and towns, perfect for commuters. Local schools are excellent with Sealand Primary School and Queensferry Primary School offering a great choice for primary education. Highly rated secondary schools include Connah’s Quay High School and Hawarden High School. The property is also in within walking distance to all local amenities including shops and restaurants.
Internal:
As you enter the property, you are greeted by the hallway. The ground floor comprises; lounge with a large window letting in plenty of natural light and an electric fireplace, this room offers plenty of space for furniture and storage. The open plan kitchen and dining area is a considerable size. Integrated appliance in the kitchen includes gas hob, oven, and extractor fan above with further space for your fridge and freezer and plumbing for your washing machine. The dining area has ample space for you dining table, with access to the rear garden through the French double doors.
Taking the carpeted stairs from the entrance hallway to the first floor where you will expect to find three bedrooms and the family bathroom. The master double bedroom is situated to the front of the property and benefits from built in sliding wardrobes – a great space saver! The second double bedroom enjoys views of the garden from the window with plenty of space for your furniture. Situated at the front of the property is the third bedroom, this single bedroom can accommodate a single bed and could also be a dressing room or space to work from home. Completing the first floor is the family bathroom, this suite consists of WC, hand basin and bath with shower above.
External:
Situated on a large corner plot, this property has a good-sized front and rear garden.
The garden to the rear of the property beautifully landscaped with both a lawn and paved area and has plenty of space for outdoor furniture. A greenhouse is a welcome addition, and the garage can be accessed from here.
Parking:
The property benefits from a long driveway, with space for multiple cars, with a detached garage for further parking and storage.
Viewings:
Strictly by appointment only with pinewood estate agency
Measurements:
Hallway: 1.12m x 2.27m
Lounge: 3.57m x 4.62m
Kitchen & Diner: 4.57m x 2.96m
Landing: 1.84m x 3.35m
Bedroom 1: 2.62m x 3.40m
Bedroom 2: 2.62m x 3.28m
Bedroom 3: 1.84m x 2.26m
Bathroom: 1.84m x 1.66m



