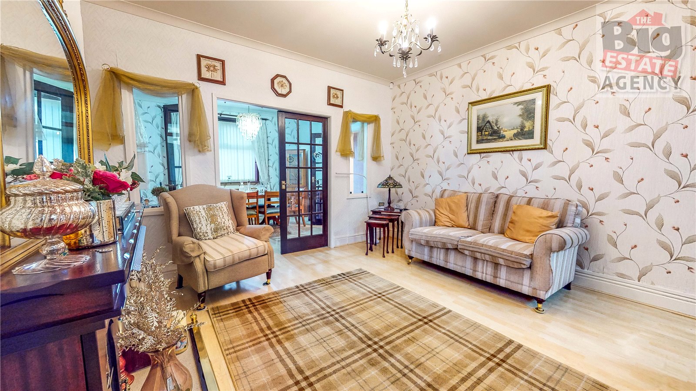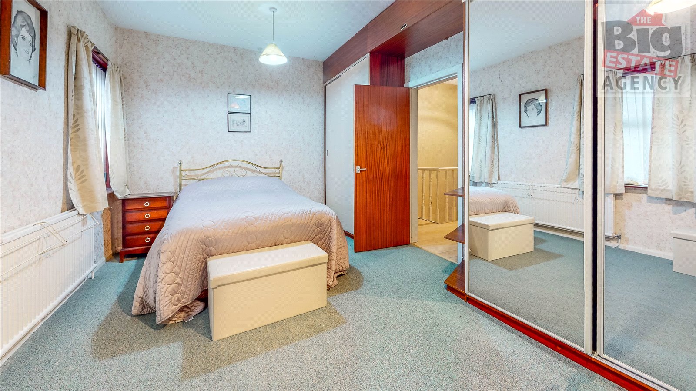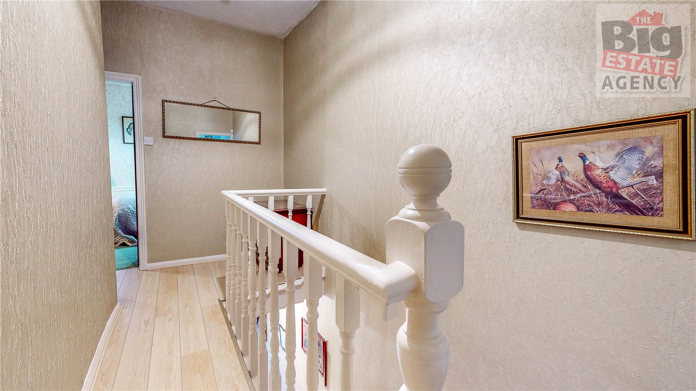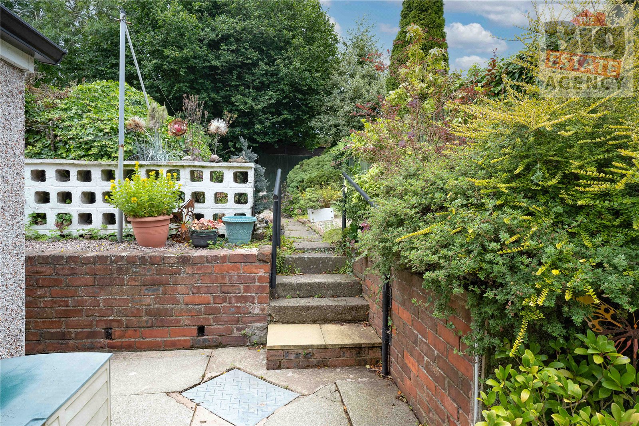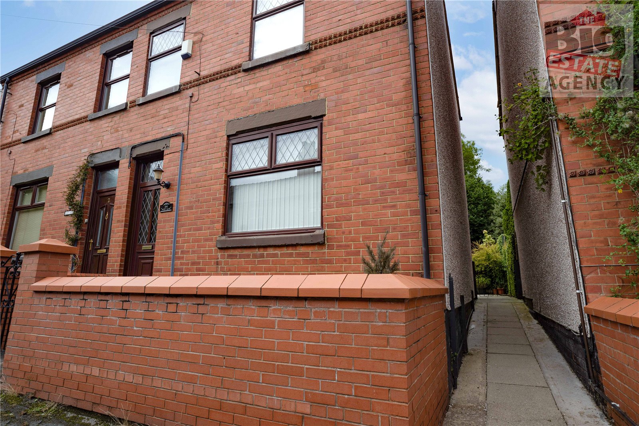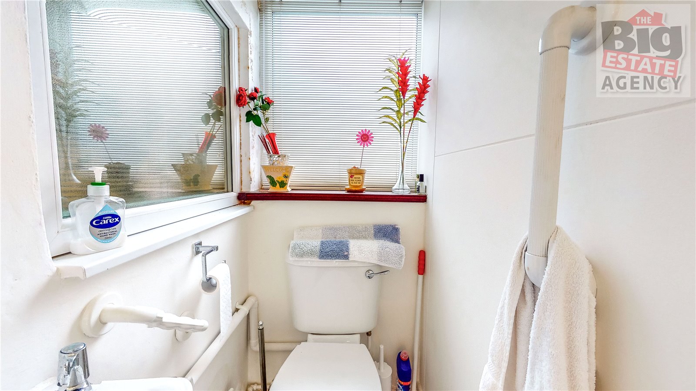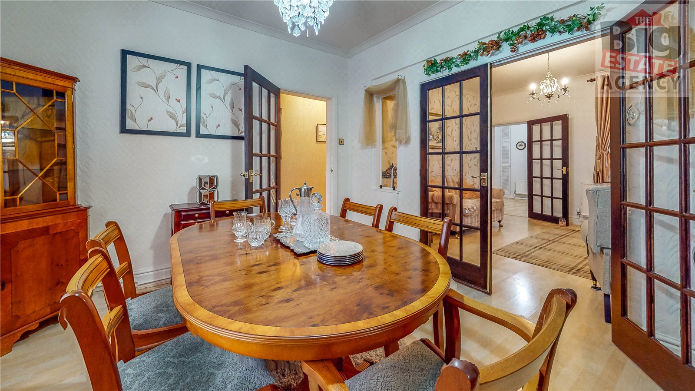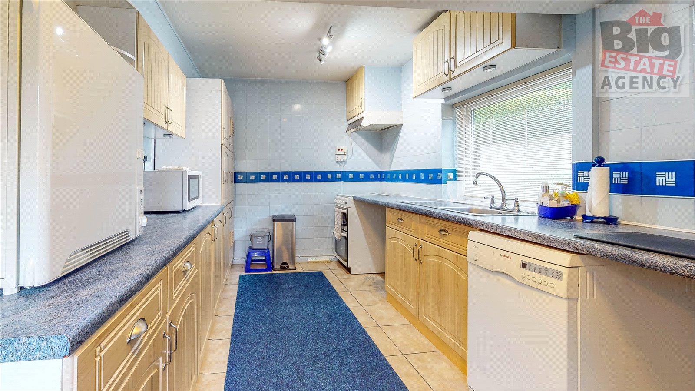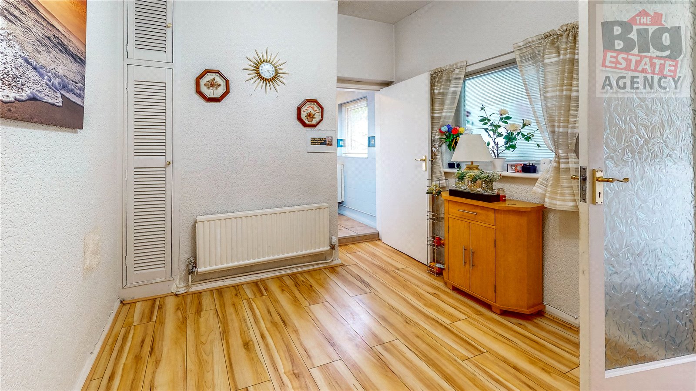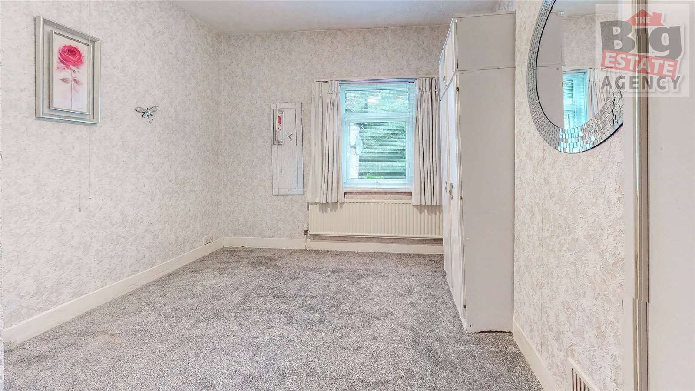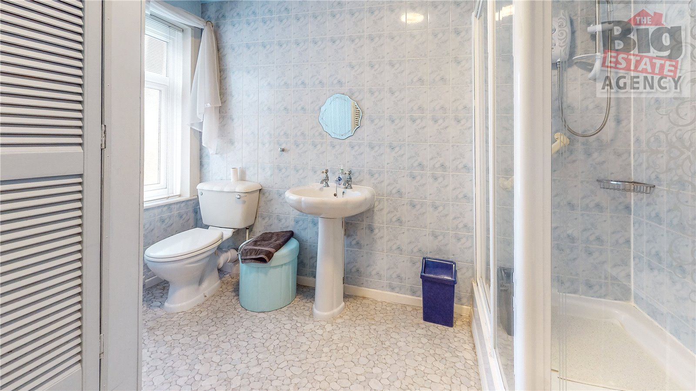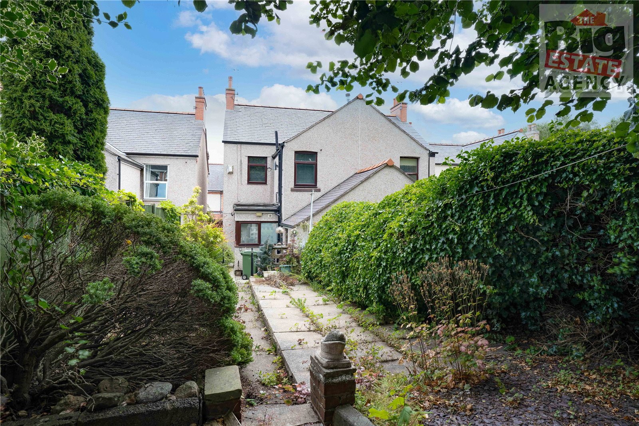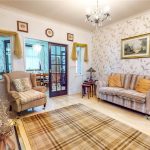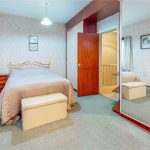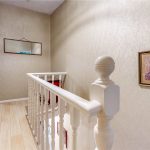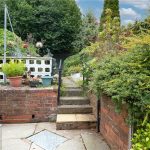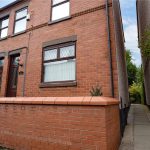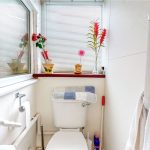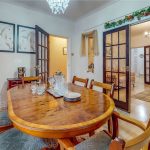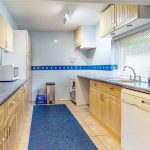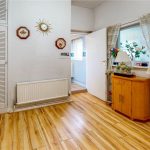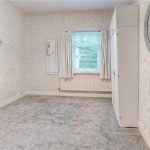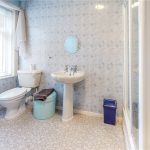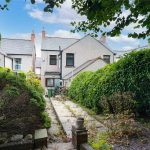West Bank, New Road, Wrexham, LL11 5RA
Property Summary
Full Details
THE BIG ESTATE AGENCY are delighted to present to you this beautiful 2 bedroom property in the village of SOUTHSEA, WREXHAM WITH NO ONWARD CHAIN.
The village of SOUTHSEA is located just 2 miles from WREXHAM, with Wrexham being just a short distance you have something to entertain everyone, with Eagles Meadow Shopping Centre, an array of bars and restraunts and Water World. The village itself has an abundance of places for walks, with local amenities on the doorstep. Local schools are excellent with Ysgol Tanyfron and Ysgol Penrhyn for primary education and Ysgol Penygelli offers excellent Secondary education. The location is perfect for commuters with excellent road links to Chester and Oswestry, plenty of bus stops are located within the village making travelling that little bit easier. Another great addition to this property is that there is an option to rent a garage for just £5 per month.
Ground Floor:
Enter the porperty into the large spacious hallway, the first room on your right is the large dining room which has an abundance of space for all your dining needs, through the dining room you enter the lounge which again has ample space for all your furniture. You then enter the breakfast room, which leads through to the kitchen, which has an array of over and under counter storage units. Another great addition to this property is the downstairs W/C which consists of a W/C and a wash basin. To complete the ground floor of this property you have a back porch with storage.
Take the carpeted stairs to the second floor.
First Floor:
The first room at the top of the stairs is the bathroom, the bathroom consists of a W/C, a wash basin and a shower cubicle, with an integrated storage unit. the first bedrrom has lots of space for all your bedroom furniture with fitted wardrobes. The second bedroom also has an abundance of space and overlooks the rear garden.
Garden:
The property has a spacious private paved rear garden, which you can access around the side of the property or through a gate at the rear of the garden which leads to the garage area.
Dimensions:
Hallway: 0.97m X 6.55m
DIning Room: 4.05m X 3.45m
Living Room: 4.05m X 3.91m
Breakfast Room: 2.70m X 2.92m
Back Porch: 0.82m X 2.59m
W.C: 1.05m X 1.40m
Kitchen 4.07m X 2.76m
Landing: 3.47m X 3.85m
Bathroom: 2.74m X 3.29m
Bedroom: 3.27m X 3.85m
Bedroom: 5.12m X 3.51m
Viewings strictly by appointment only with THE BIG ESTATE AGENCY.

