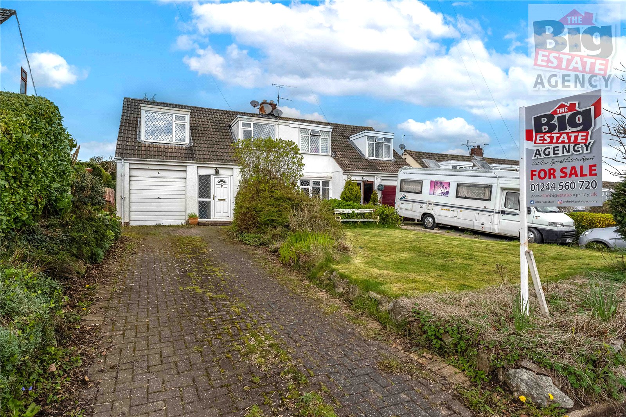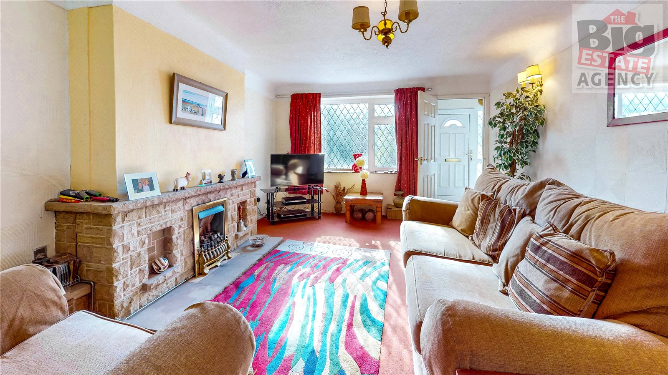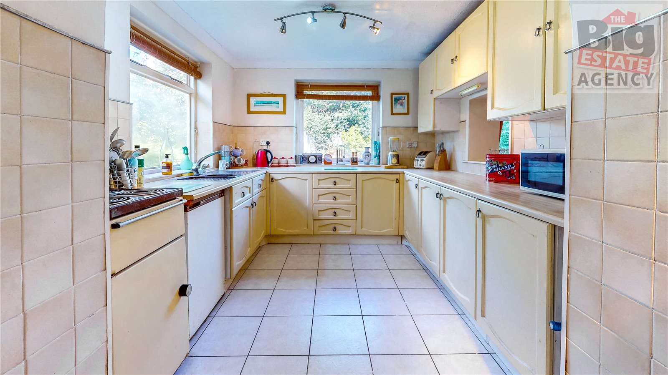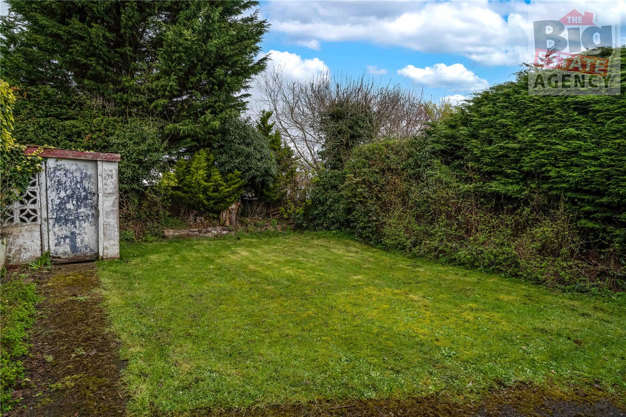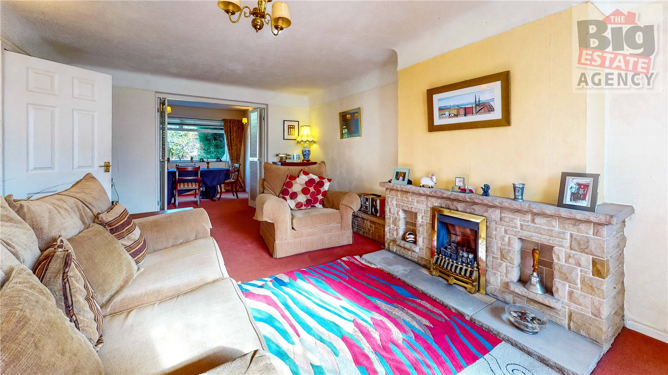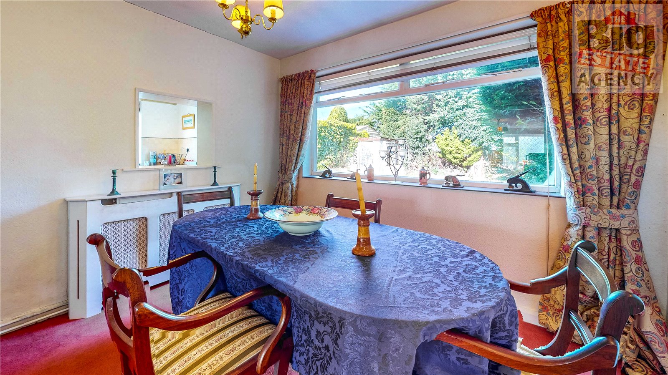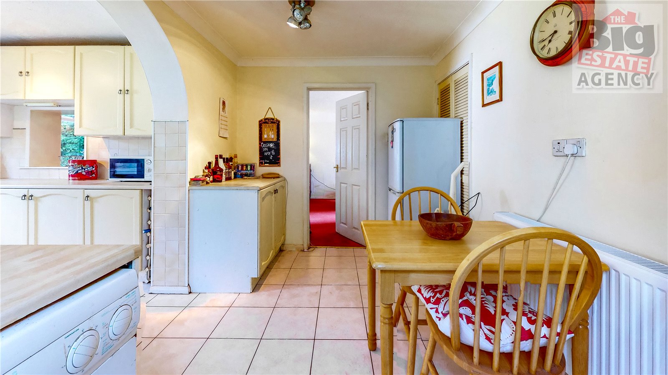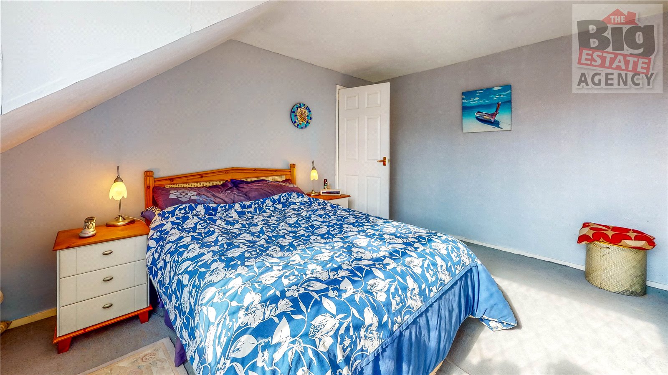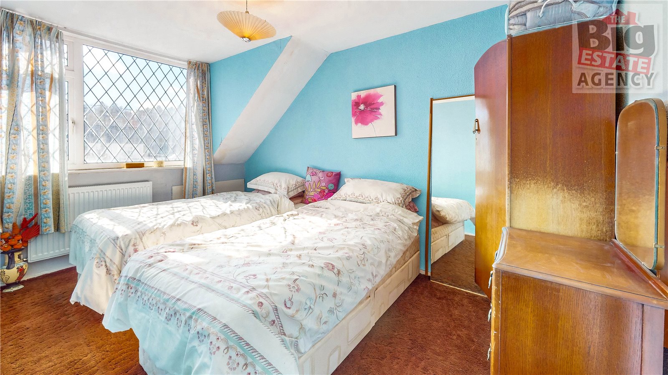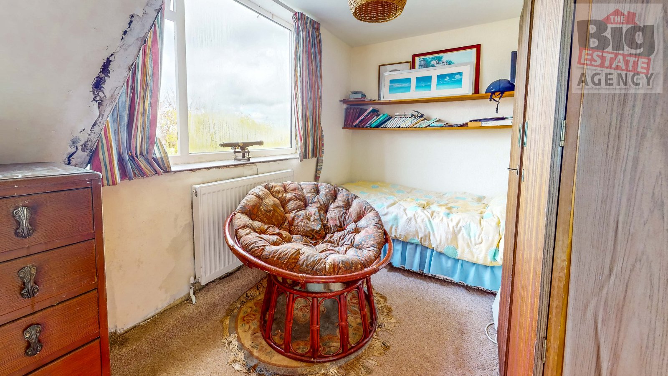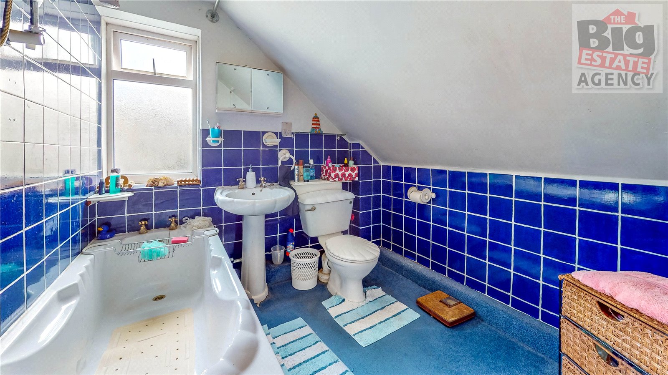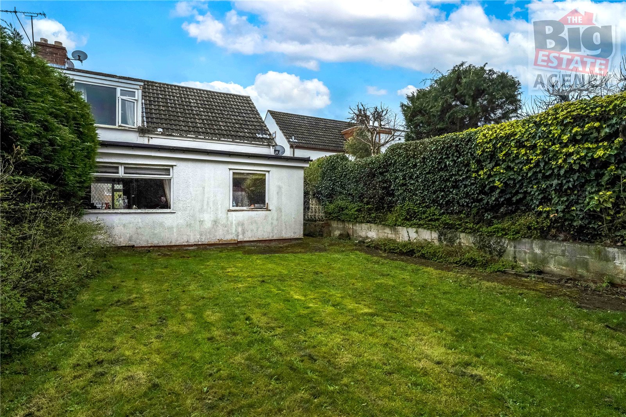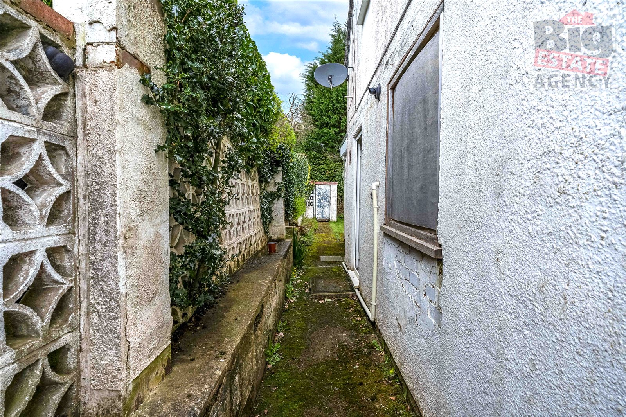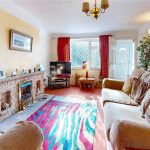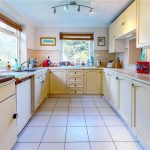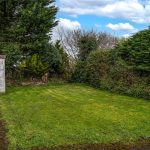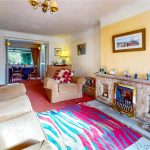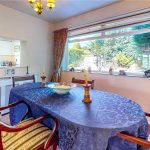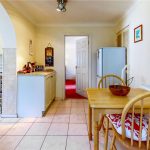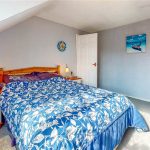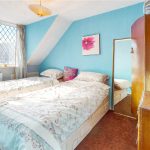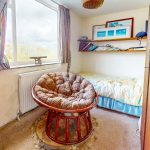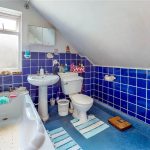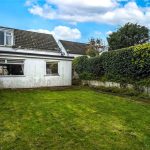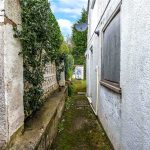Wepre Lane, Connahs Quay, CH5 4JS
Property Summary
Full Details
THE BIG ESTATE AGENCY are delighted to present a 3-bedroom SEMI DETACHED property on WEPRE LANE in CONNAH'S QUAY with NO ONWARD CHAIN. This is a great property which would benefit from some modernisation and has been priced to sell based on the work required. This is a fantastic family home with bags of potential in a great location, on the doorstep of Wepre park!
The property is conveniently situated close to the B5129 North Wales coast road, the A55 and the A494 and therefore allows easy access to the major towns and cities for commuters. Local schools are excellent with Ysgol Caer Nant and Ysgol Wepre offering great choice for young children. Connah's Quay High School offers highly rated secondary education. The property is also in close proximity to local supermarkets, post offices and bus routes.
Ground Floor:
The ground floor of this property comprises of a hallway, perfect for removing coats and shoes. A large living room which opens into the dining room. A kitchen with ample space for all your kitchen needs, which also has access to the rear garden via the external door. There is also ample space for all your dining furniture and plenty of storage is available.
First Floor:
The first floor of this property consists of two double bedrooms and a good-sized single bedroom. The bathroom is situated at the rear and contains a W/C, a wash basin, and a bath with a shower above.
External and Parking:
The front of the property offers a small lawned area and a driveway which has ample space for off road parking for two cars. A further car can be parked in the garage. The rear garden offers a large, turfed section, an excellent space for young children to play. Shrubs encloses this private rear garden.
Viewings:
Strictly by appointment only. Please call THE BIG ESTATE AGENCY.
Measurements:
Hallway – 1.94m x 1.23m
Lounge – 3.72m x 6.29m
Dining Room – 3.23m x 2.93m
Kitchen – 2.85m x 2.98m
Dining Area - 3.63m x 2.62m
Landing – 0.90m x 2.32m
Bedroom 1 – 3.68m x 4.01m
Bedroom 2 – 2.44m x 3.84m
Bedroom 3 – 3.68m x 2.16m
Bathroom – 2.46m x 2.31m
Viewings:
Strictly by appointment only. Please call THE BIG ESTATE AGENCY.

