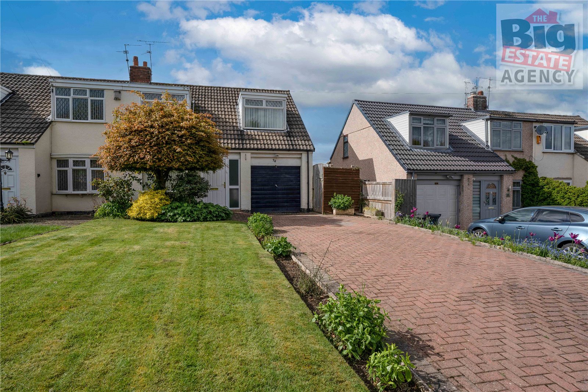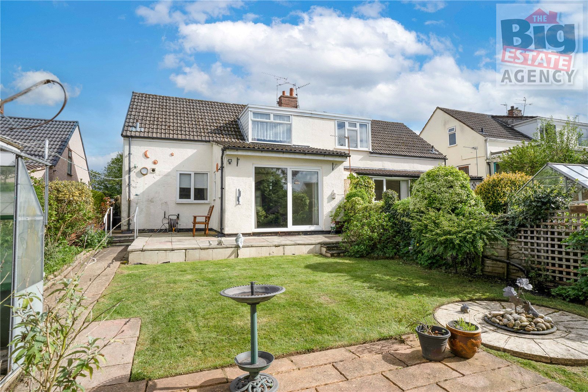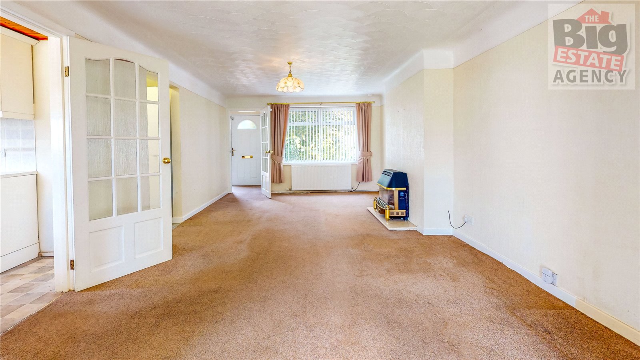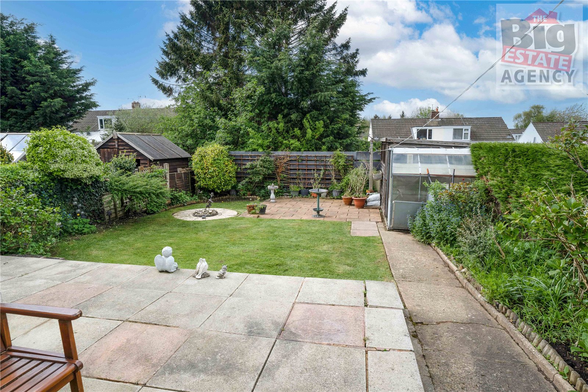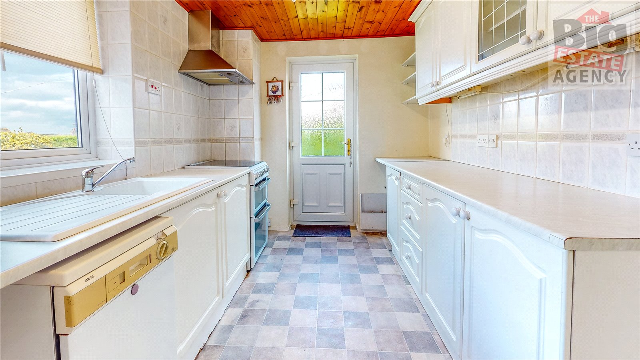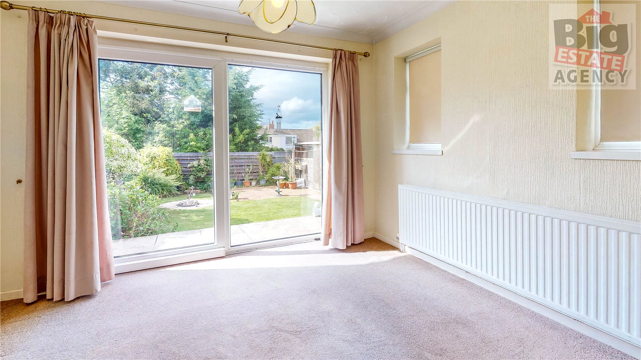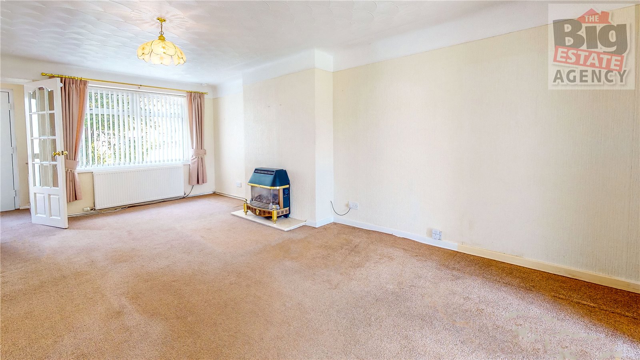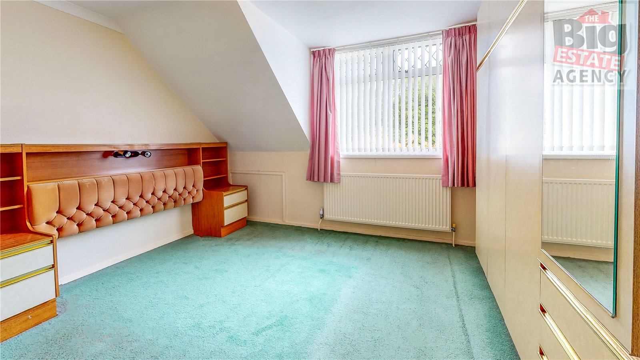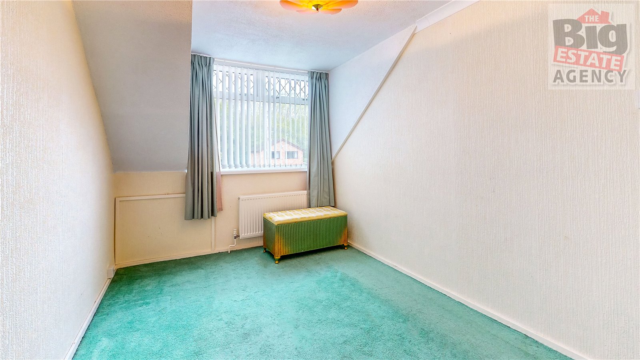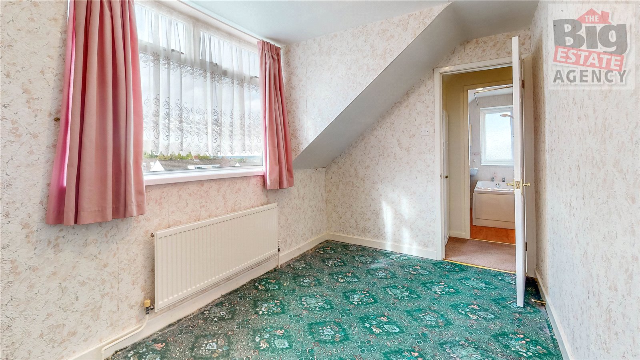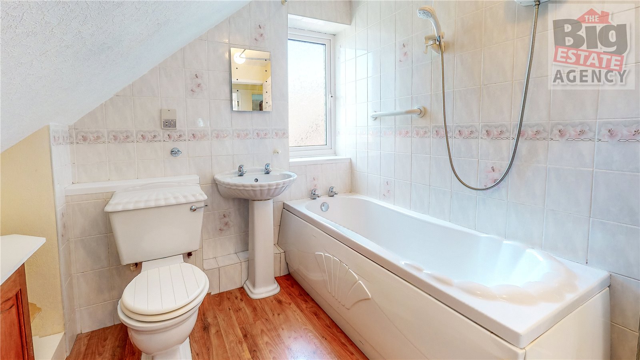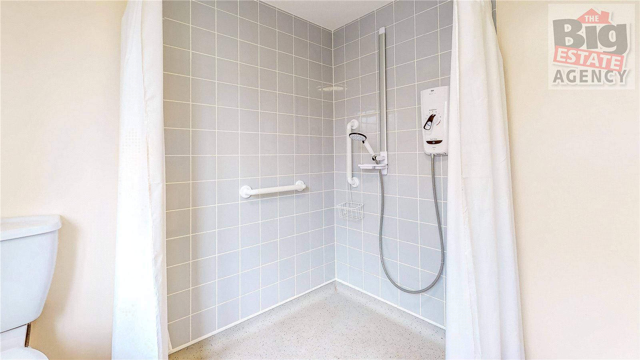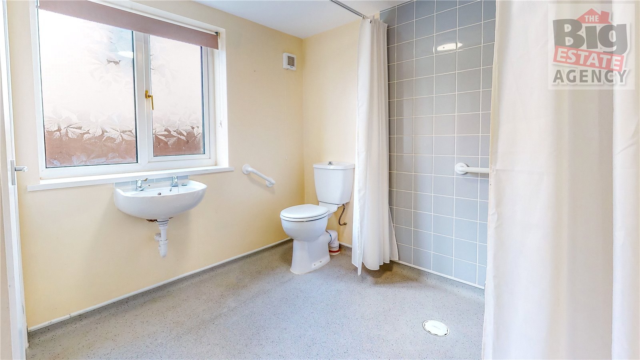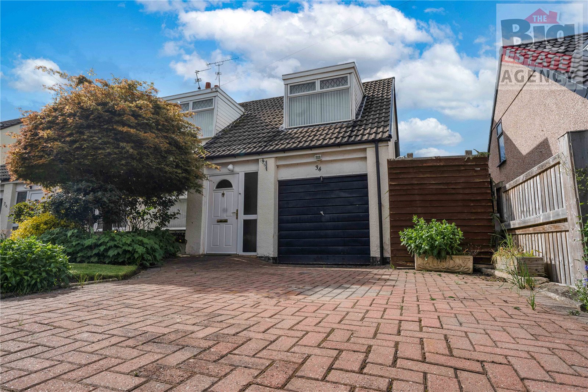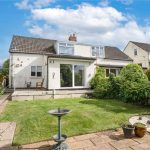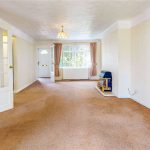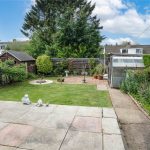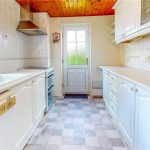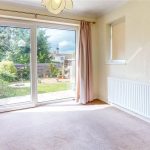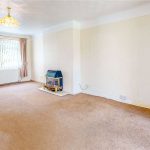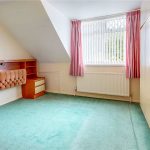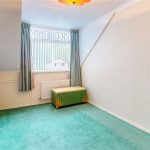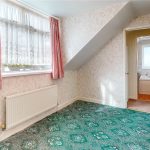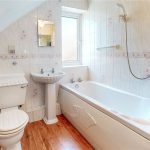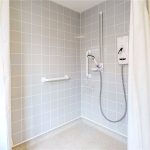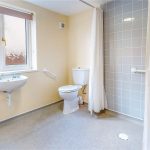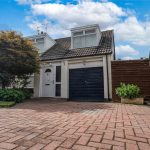Wepre Lane, Connahs Quay, CH5 4JS
Property Summary
Full Details
THE BIG ESTATE AGENCY are delighted to present a 3-bedroom SEMI DETACHED property on WEPRE LANE in CONNAH'S QUAY. This is a great property which would benefit from some modernisation and someone with a vision to put their own stamp on it. The property is conveniently situated close to the B5129 North Wales coast road, the A55 and the A494 and therefore allows easy access to the major towns and cities for commuters. Local schools are excellent with Ysgol Caer Nant and Ysgol Wepre offering great choice for young children. Connah's Quay High School offers highly rated secondary education. The property is also in close proximity to local supermarkets, post offices and bus routes.
Enter the property into the hallway.
Living Room/Dining Room:
3.64m x 3.92m/ 3.63m x 2.19m:
This large room is a great size and can accommodate all your living room furniture. The window to the front of the property allows an abundance of light to flood the room. The room is decorated with cream embossed wallpaper and a neutral-coloured carpet. There is plenty of space for dining furniture as you walk through the open plan room.
Kitchen: 3.42m / 2.37m:
Take the door from the dining area into the kitchen. The kitchen consists of wall and under counter units. The walls are tiled, and the flooring is laminate. A large window looking out to the rear garden allows light to enter the room. An external door also leads to the garden.
Downstairs Shower Room: 2.37m x 2.77m:
A door from the living room then allows you to enter the downstairs shower room. Natural light is welcomed through the frosted glass facing the side of the property. The room consists of a W/C, a basin and a large open shower. The grey altro flooring compliments the grey tiles surrounding the shower and the neutrally painted walls.
Reception Room: 3.42m x 3.14m:
A further room is situated just off the dining area. This a great addition to the property and offers an extra sitting room. The sliding doors leading to the garden allow an abundance of natural light to flood the room.
Take the carpeted stairs in the lounge to the first floor.
Bedroom 1: 3.67m x 3.90m:
Bedroom one is situated at the front of the property. This double room has light blue carpets and neutral-coloured wallpapered walls. Built in wardrobes allow an abundance of space for clothes and storage. The large window allows plenty of light into the room.
Bedroom 2: 2.49m x 3.77m:
The second double bedroom is also situated at the front of the property with the large window allowing an abundance of light to enter. The room is decorated with wallpapered walls and light blue carpet.
Bedroom 3: 3.64m x 2.18m:
The third bedroom makes a great single room and could also be used as an office or nursery. The walls are wallpapered, and the flooring is carpeted. Natural light is welcomed into the room from the large window overlooking the rear garden.
Bathroom: 2.47m x 2.28m:
The bathroom consists of a toilet, wash basin and a bath with an overhead shower. The walls are tiled, with wood style flooring. A frosted window allows natural light to enter the room.
Garden:
Access the garden through the external door in the kitchen or living/dining room. A patioed section offers a lovely space for al-fresco dining during the warmer months. A turfed section, shrubs and plants complete the garden perfectly and fencing encloses this private rear garden.
Parking:
Parking is available to the front of the property on the driveway.
Viewings:
Strictly by appointment only. Please call THE BIG ESTATE AGENCY.

