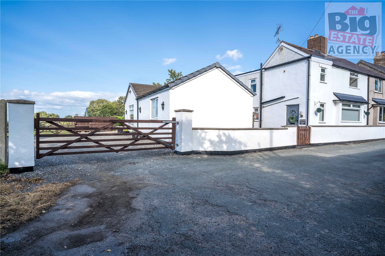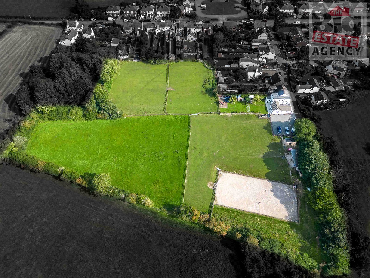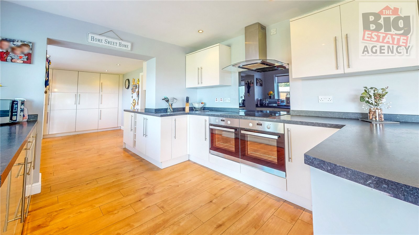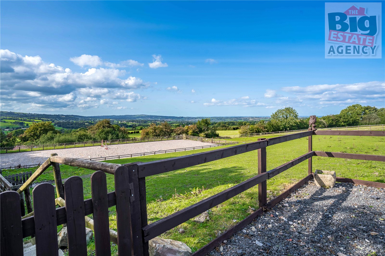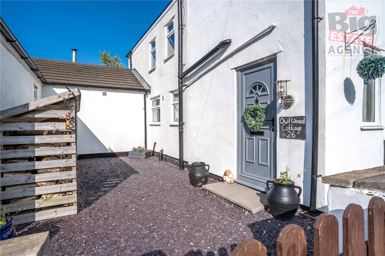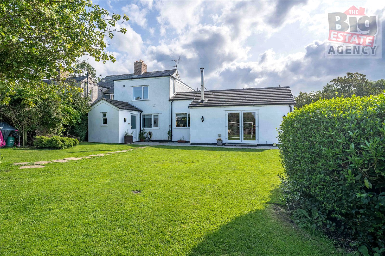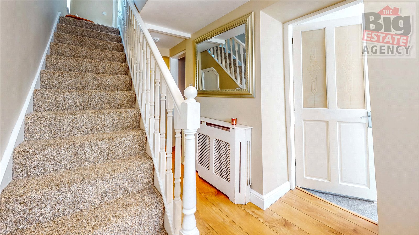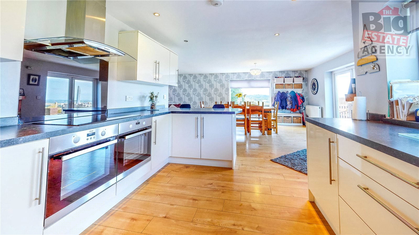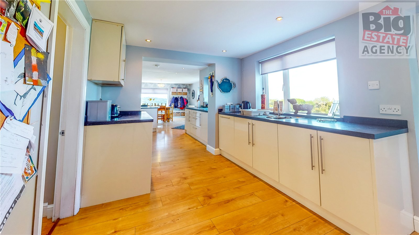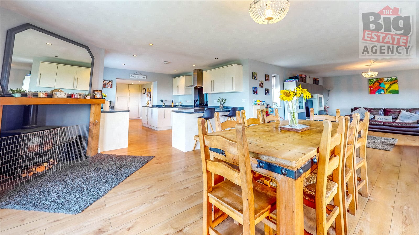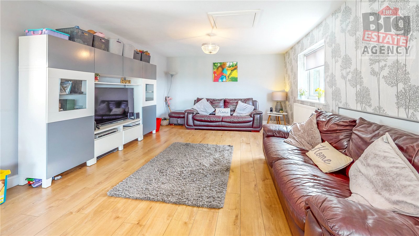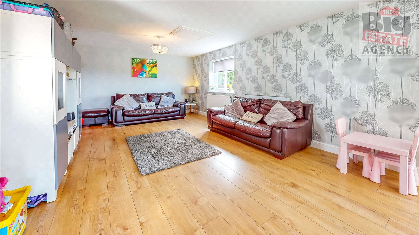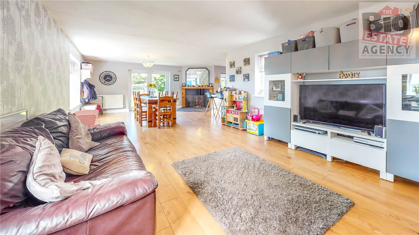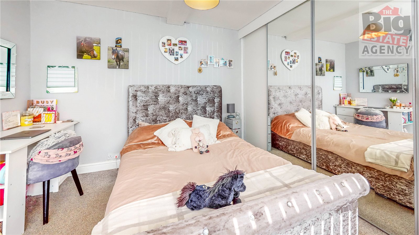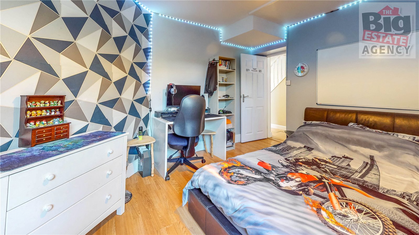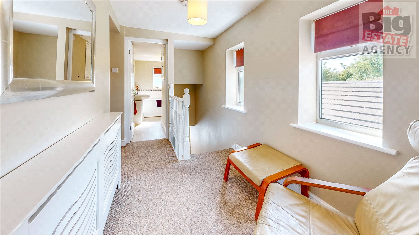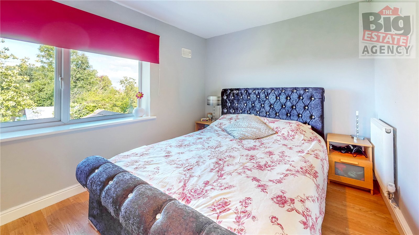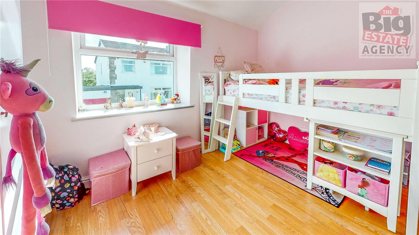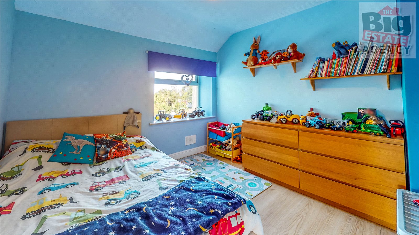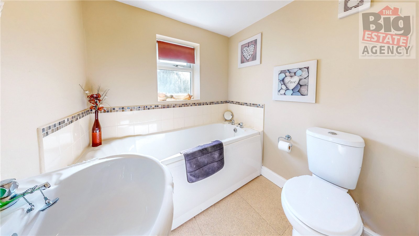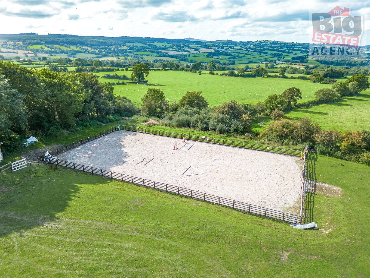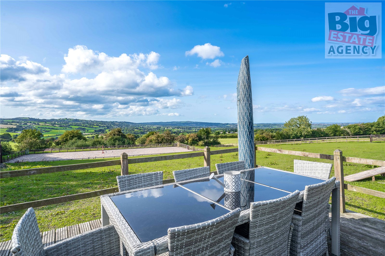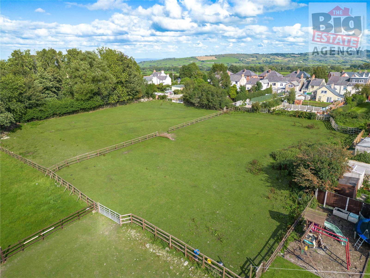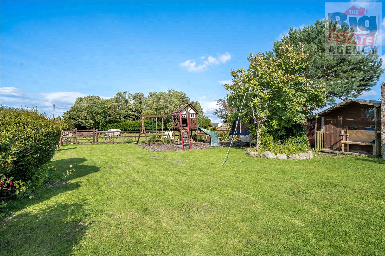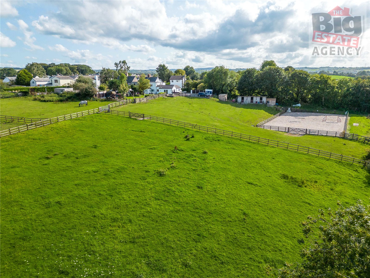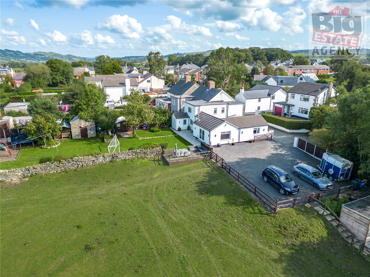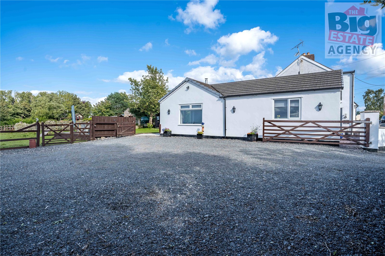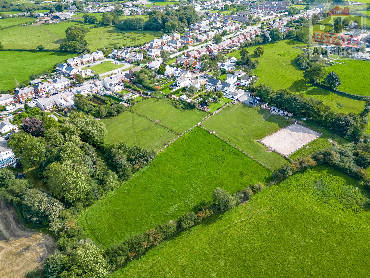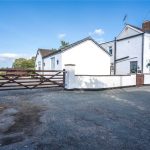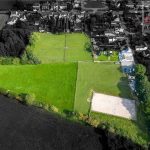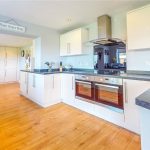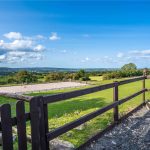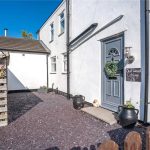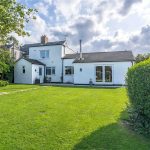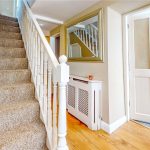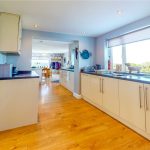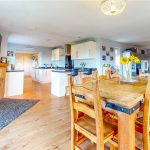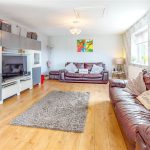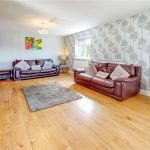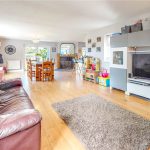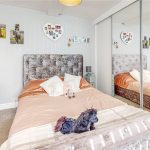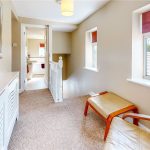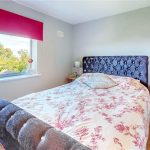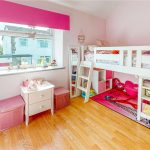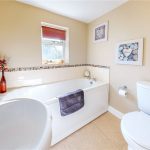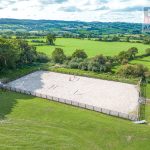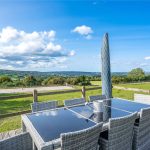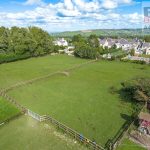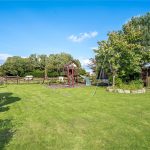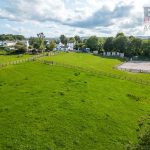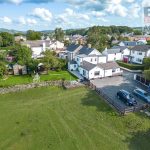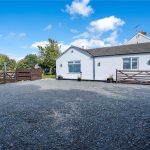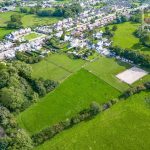Well Street, Treuddyn, CH7 4NH
Property Summary
Full Details
THE BIG ESTATE AGENCY are delighted to present for sale this fantastic 5-bedroom semi-detached extended FAMILY HOME in the sought after village of TREUDDYN. Situated on 3.5 acres of land where there are 4 paddocks, stables and a menage for those with equestrian interests. The views are simply STUNNING of the surrounding countryside. This home has been extended to offer 5 DOUBLE bedrooms, 2 bathrooms, off road parking and a spacious open plan family living area, there is room for everyone and is a great space for entertaining. Residents of Treuddyn have the benefit of living in a sleepy, rural village whilst living close enough to visit Mold to enjoy the historic street market every Wednesday and Saturday, and to take advantage of the outstanding productions offered at Theatr Clwyd. This property is well placed for access to commuter routes such as the A550 & A541 towards the business and industrial parks in Wrexham and Mold. Treuddyn also has its own corner shop, farm shop and public house. Local schools are excellent Parc-Y-Llan Primary School and Ysgol Terrig offering primary education nearby.
Ground Floor:
The ground floor comprises a fantastic open plan living space. The modern kitchen consisting of cream gloss wall and under counter units provides ample storage place. Integrated appliances include a fridge, a freezer, dishwasher, 2 electric ovens and a hob, all situated between units. The extended L shaped room continues round to the family dining room and lounge where you can enjoy the views of the countryside whilst feeling the warmth during the winter months from the log burner. To complete the ground floor is a utility room, 2 double bedrooms and a shower room with a WC, hand basin and enclosed shower cubicle with mains powered shower above.
First Floor:
Taking the stairs from the entrance hallway you can expect to find 3 more double bedrooms and a modern three-piece bathroom suite with a WC, hand basin and bath.
External:
The privately enclosed rear garden can be accessed from the French doors in the dining room and the external door in the utility room. The patioed section leads out to a lawned area, a perfect place for young children to play. Storage is available within the outbuildings and sheds. A raised decking area is a great spot for alfresco dining during the warmer months whilst enjoying those countryside views. Steps from the driveway lead down to 3 stables, 1 haybarn and a tack shed. This property comes with approx. 3.5 acres of land which is spilt into 4 paddocks, one which houses the 40 X 20-meter menage, perfect for those with equestrian interests.
Parking:
There is gated off road parking for numerous vehicles to the side of this property.
Viewings: Strictly by appointment only.
Please call THE BIG ESTATE AGENCY
Hallway: 6.87m X 3.44m
Shower Room: 2.52m X 1.07m
Kitchen: 2.68m X 4.16m & 3.12m X 3.77m
Dining Room: 4.61m X 3.98m
Lounge: 5.68m X 3.98m
Utility Room: 2.60m X 2.05m
Bedroom: 3.66m X 3.09m
Bedroom 3.41m X 3.79m
Landing: 3.57m X 1.80m
Bedroom: 3.05m X 3.77m
Bedroom: 3.41m X 2.95m
Bedroom: 3.06m X 4.23m
Bathroom: 3.30m X 1.80m

