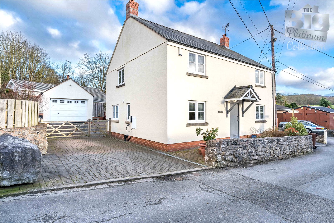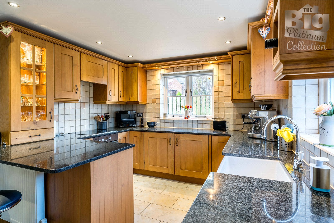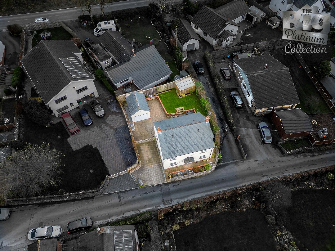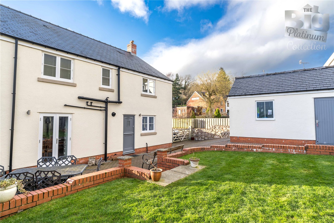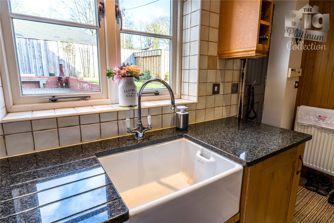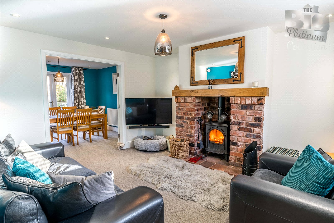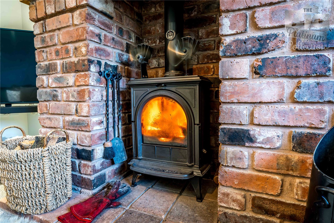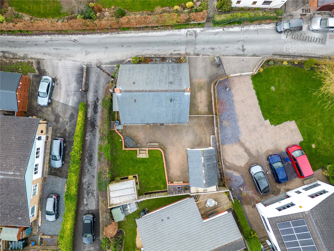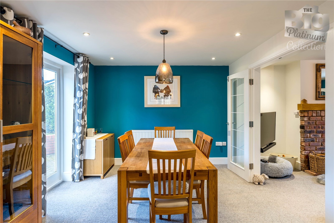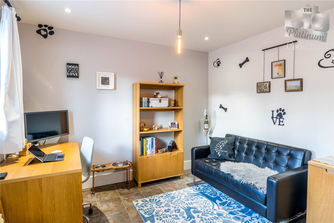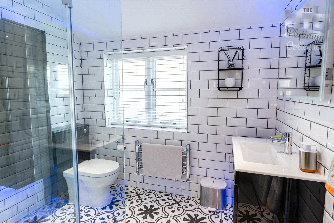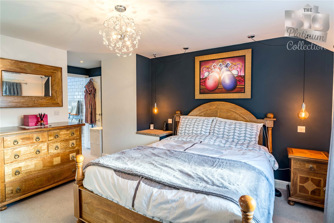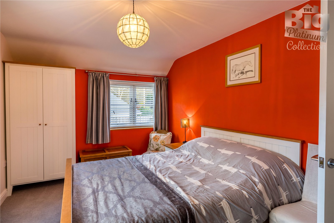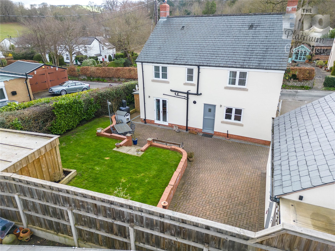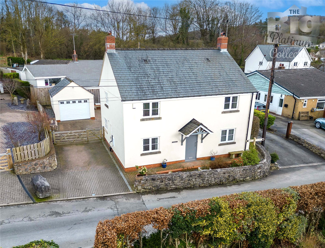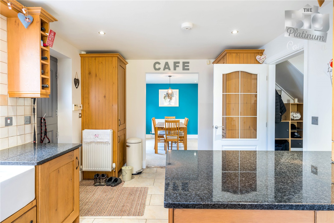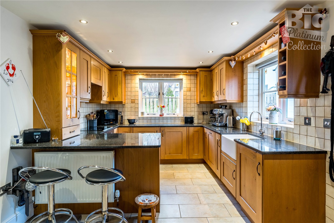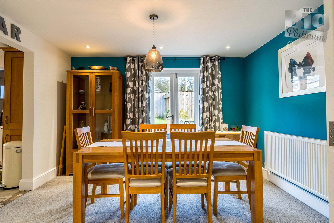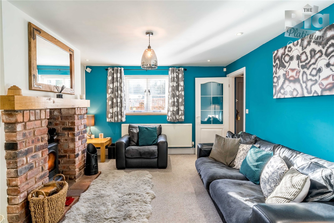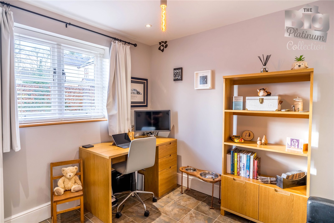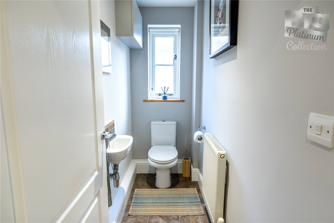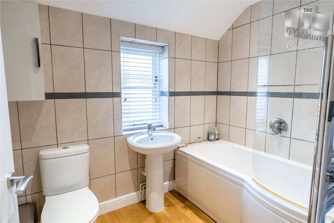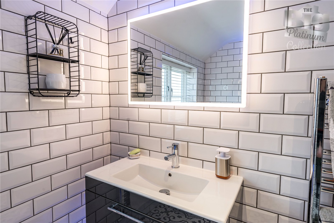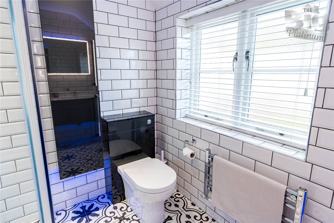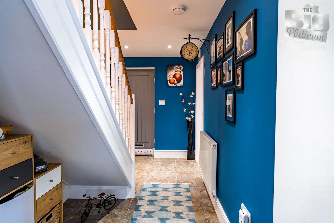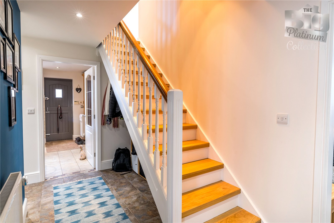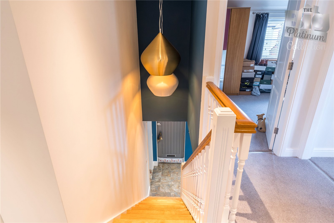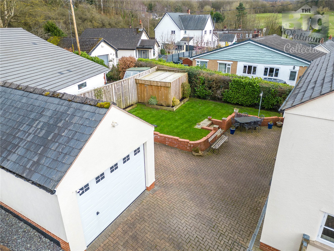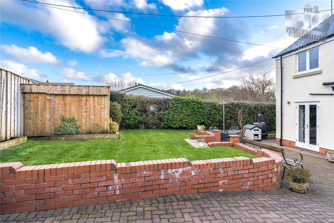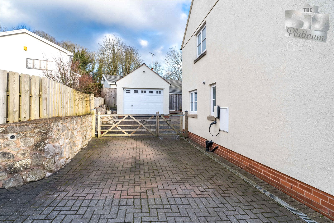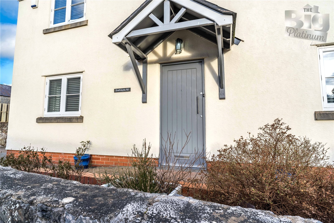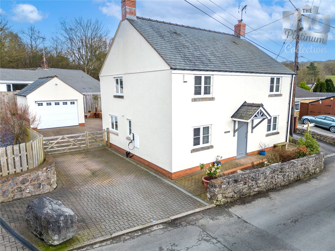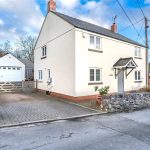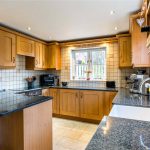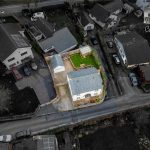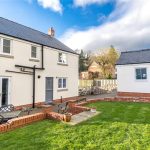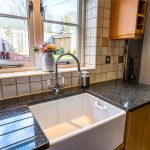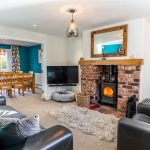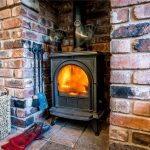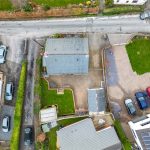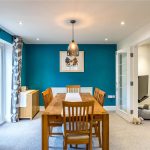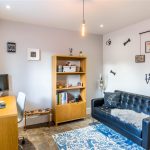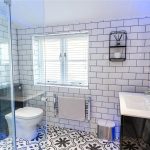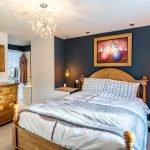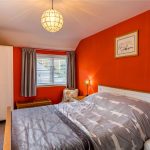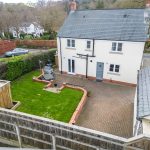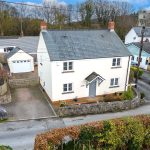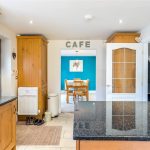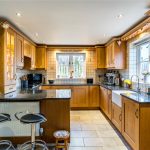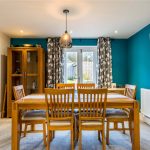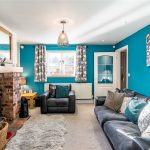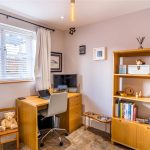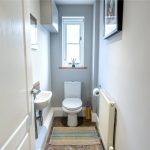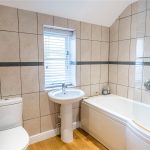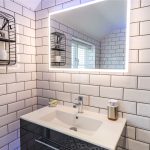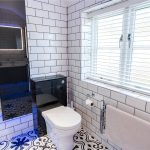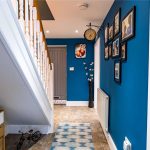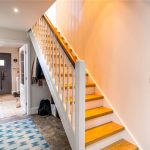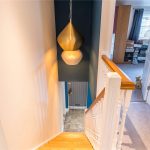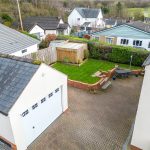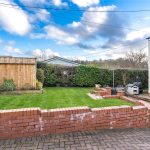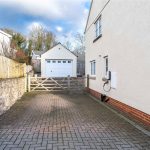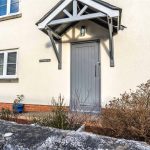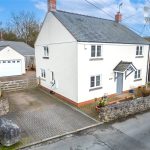Village Road, Cadole, CH7 5LL
Property Summary
OUTSTANDING 3-bedroom detached property situated in CADOLE on the outskirts of MOLD.
Full Details
The Big Estate Agency are delighted to present this OUTSTANDING 3-bedroom detached property situated in CADOLE on the outskirts of MOLD. Built by the current owners with the guidance of a Conservation Officer to remain in keeping with the village within an AONB. This property is situated in an idyllic location within immediate proximity to some of the area's most popular trail walks through LOGGERHEADS COUNTRY PARK. Residents of Cadole can visit Mold to enjoy the historic street market every Wednesday and Saturday, and the excellent bars and restaurants. They can also visit Theatr Clwyd to take advantage of the outstanding productions on offer.
Hallway: 2.46m x 4.21m:
Enter the property from the front door into the large welcoming hallway.
Living Room: 3.70m x 4.17m:
Take the door to your right into the living room. A wood-burning stove provides a wonderful focal point to the room and provides ample heating for the lounge and the rooms surrounding. An abundance of light enters this living room through the large window.
Dining Room: 3.69m x 3.14m:
The dining room has ample space for a large family dining table. The French doors to the rear garden allow natural light to fill this room. Take the opening, which allows this great open plan space, through to the kitchen.
Kitchen: 4.99m x 3.12m:
The kitchen area consists of wall and under-counter units. Integrated appliances include an electric induction hob sat beneath an extractor fan, an oven, and a dishwasher. The Belfast sink and neutral floor tiles work well with the kitchen units and splashback tiles. The breakfast bar provides a great space for additional dining. Two large window allows an abundance of light to enter the room from the rear and side of the property. The external door leads you to the rear garden.
Office: 2.89m x 3.08m:
The office is situated at the front of the property. This large room is a great space for a home office, a second sitting room/snug, and could also be used as a ground floor bedroom. The large window looks out over the front of the property, allowing plenty of light to enter the room.
WC: 2.40m x 0.94m:
The WC consists of a toilet and wash basin. A frosted window allows light to enter the room.
Take the stairs in the hallway to the first floor.
Bedroom 1: 3.74m x 5.32m:
This large double bedroom is situated at the front of the property. This master bedroom benefits from built in wardrobes and a modern en-suite shower room. Plenty of space is available for bedroom furniture. Natural light is welcomed into the room through a large window.
Ensuite: 2.43m x 2.07m:
The bathroom suite consists of a toilet, wash basin and a large shower cubicle with a mains powered shower. This bathroom suite is complimented beautifully by the modern décor of mosaic style flooring and white letterbox wall tiles. A large, frosted window allows plenty of light to enter the room.
Bedroom 2: 3.97m x 3.09m:
The second double bedroom is situated at the rear of the property. Two large windows allow an abundance of natural light to flood the room.
Bedroom 3: 2.82m x 4.31m:
Bedroom 3 is also a double bedroom. A large window allows an abundance of light to enter the room.
Bathroom: 2.38m x 1.75m:
This family bathroom consists of a crystal white bathroom suite. This consists of a bath, with a mains powered shower above, wash basin and a WC. Natural light is welcomed in through the frosted window.
Garden:
Access the rear garden from the dining room or kitchen. This outstanding space consists of a patio area which is perfect for outdoor dining during the summer months. The garden also has a large lawn which is an excellent play area for young children. This external space wraps around the property and meets at the front of the property with a large driveway.
Garage: 3.64m x 4.89m:
The detached garage is a great addition to the family home. The garage offers plenty of space for storage and to park an additional car. Enter the garage from the door in the garden, or the electric up and over door to the front.
Parking:
Off road parking for multiple vehicles is available on the driveway and also in the detached garage.
Viewings:
Strictly by appointment. Please call THE BIG ESTATE AGENCY

