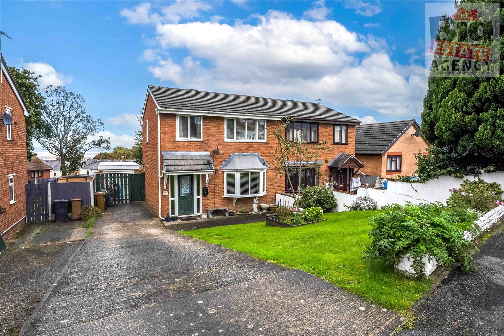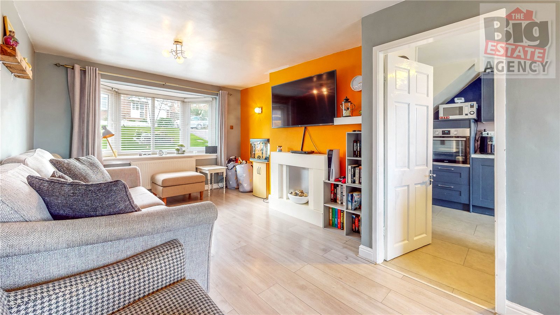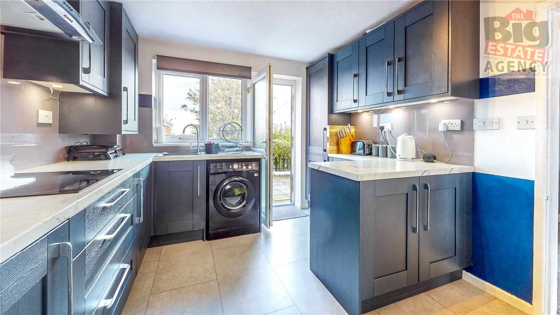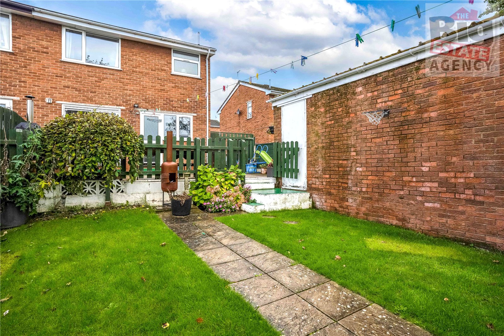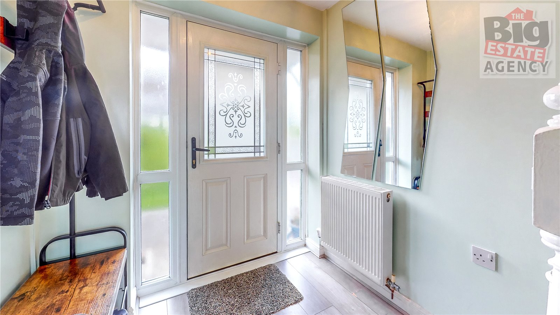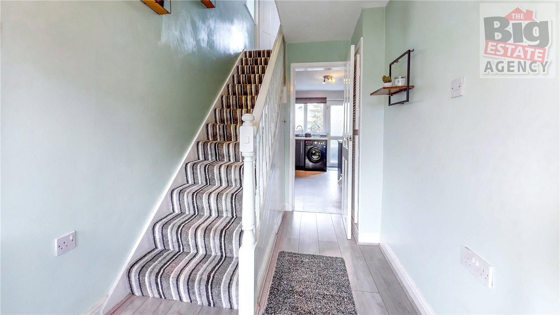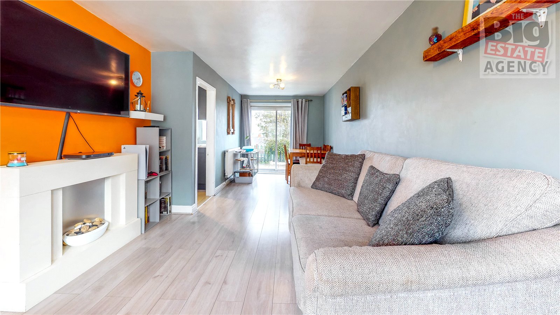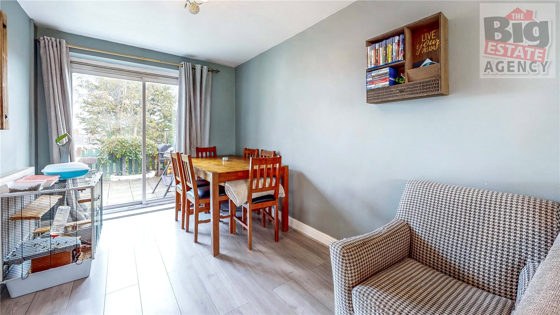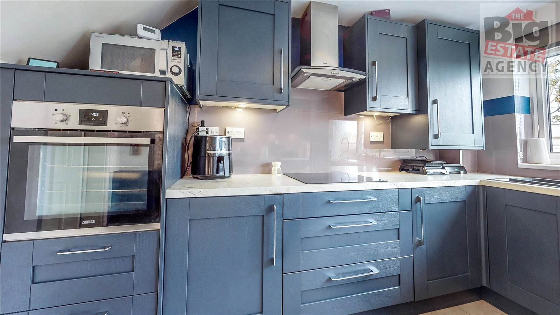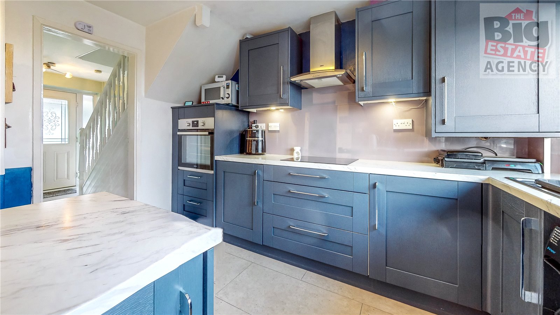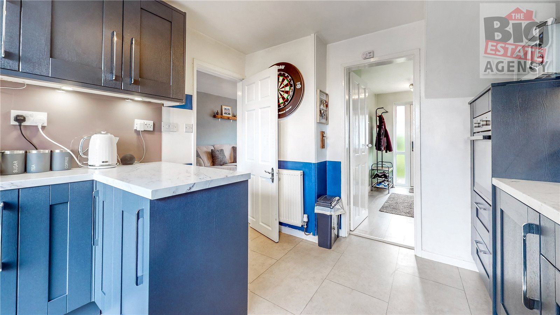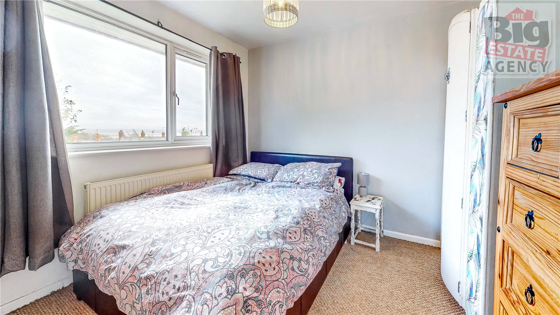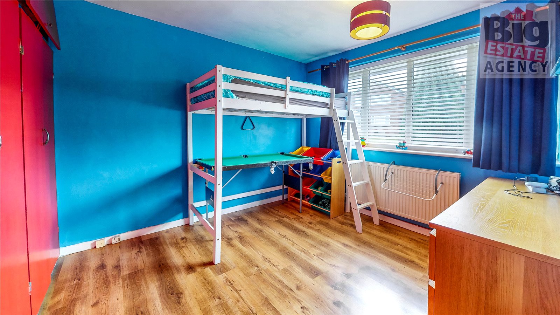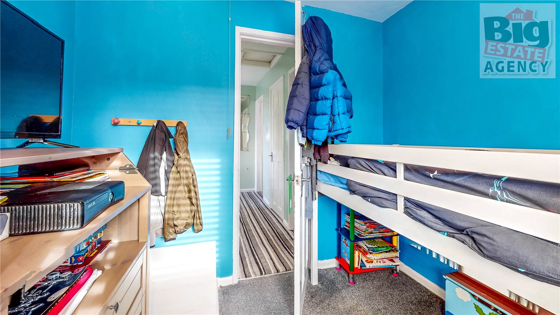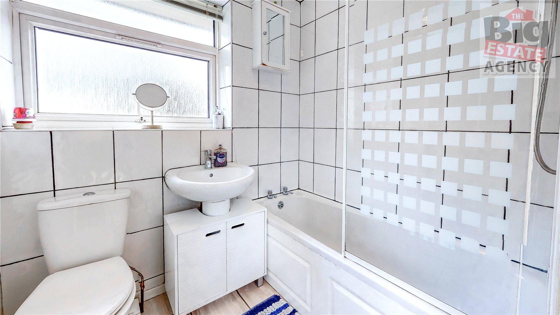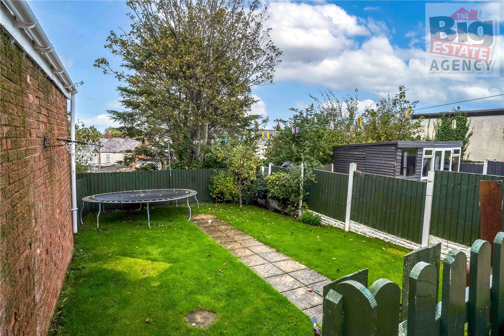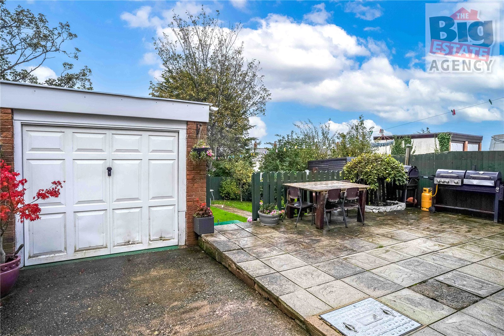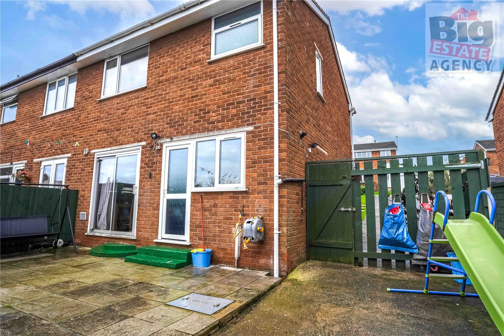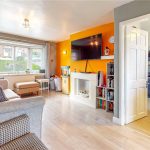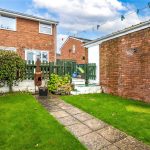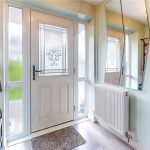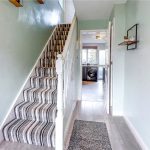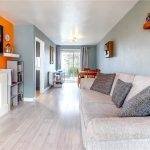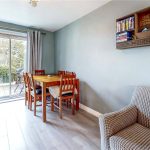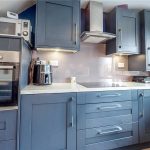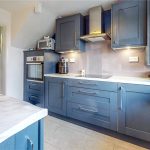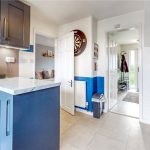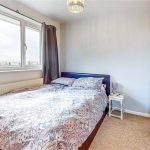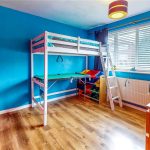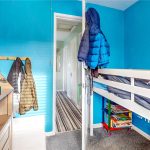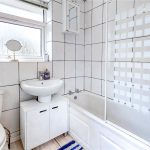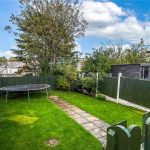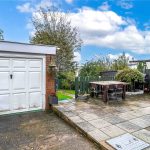Vicarage Road, Bagillt, CH6 6DB
Property Summary
Full Details
THE BIG ESTATE AGENCY are delighted to present for sale this 3 bedroom semi-detached FAMILY HOME in the popular town of Bagillt. This property is perfect for FIRST TIME BUYERS and FAMILIES offering OFF ROAD PARKING on the driveway and a detached garage, spacious reception rooms and a private REAR GARDEN. Situated between Flint and Holywell, the small village of Bagillt offers excellent amenities including shops, supermarkets, post offices and bus routes. Bagillt is in the catchment area for various local schools including Ysgol Glan Aber and Merllyn C.P School providing excellent primary education. This property is situated within close proximity on A548 coast road and the A55 and therefore provides excellent access to all the major towns and cities for commuters.
Ground Floor:
The ground floor of this family home consists of a welcoming hallway, a spacious lounge and dining area with sliding doors leading to the rear garden. Completing the ground floor is the modern kitchen, integrated appliances include a fridge, freezer, a electric oven and hob with extractor fan above situated between the units. There is plumbing in place for your washing machine.
First Floor:
Take the carpeted stairs in the entrance hallway to the first floor. You will find two double bedrooms and a single bedroom. One of the double bedrooms has built in wardrobes, perfect for storage. Completing the first floor is the family bathroom consisting of WC, hand basin and bath with electric shower above.
External:
This family home benefits from a front and rear garden. The private rear garden can be accessed from the sliding doors in the dining area and also the external UPVC door in the kitchen. A paved section is a great place for those BBQs during the warmer weather and steps lead down to the lawned area, the perfect space for children to play.
Parking:
There is off road parking on the driveway and also the detached garage in the rear garden.
Viewings: Strictly by appointment only.
Please call THE BIG ESTATE AGENCY
Entrance Hallway: 1.99m X 3.53m
Lounge and Dining Area: 3.43m X 7.09m
Kitchen: 3.07m X 3.68m
Garage: 2.90m X 5.55m
Bedroom 1: 3.66m X 3.19m
Bedroom 2: 3.66m X 2.97m
Bedroom 3: 2.54m X 2.06m
Bathroom: 2.16m X 1.74m
Landing: 1.87m X 2.92m

