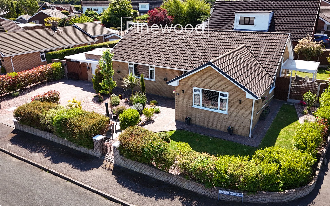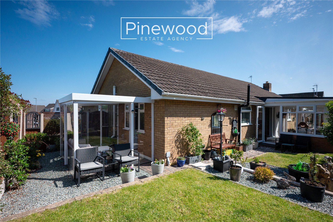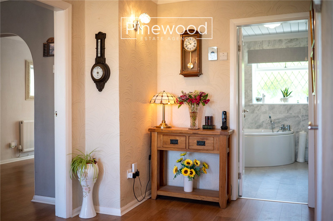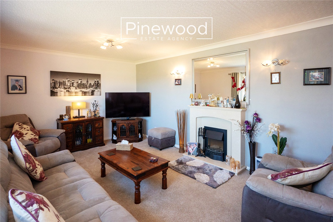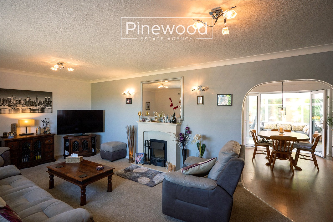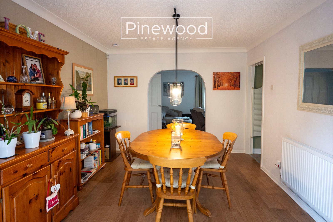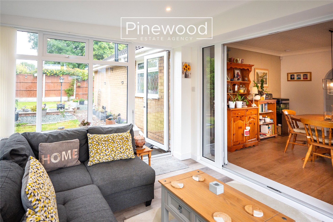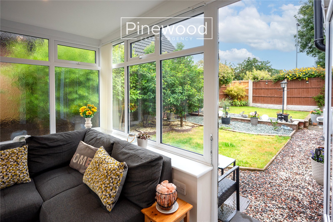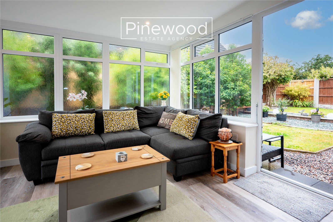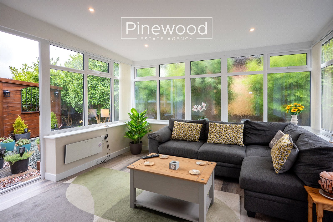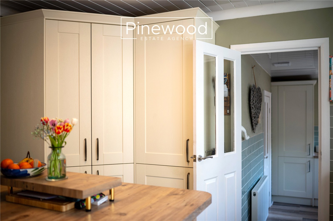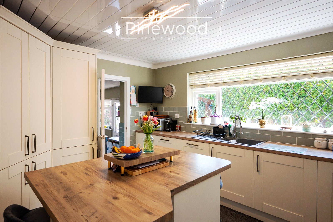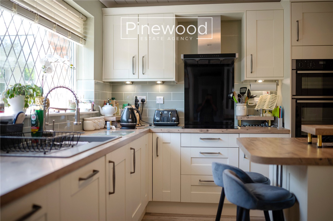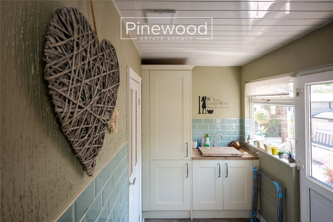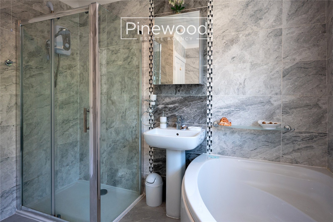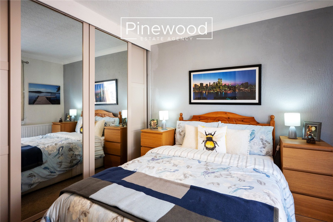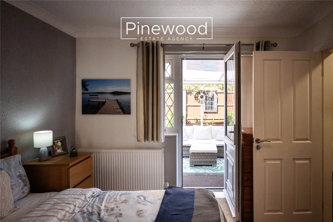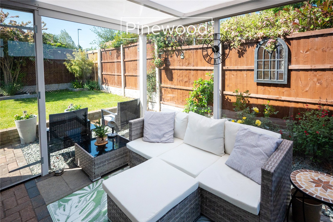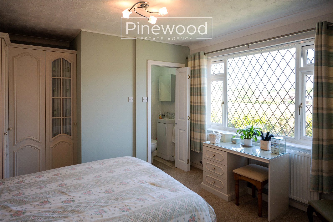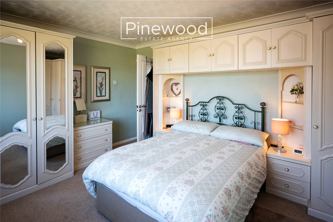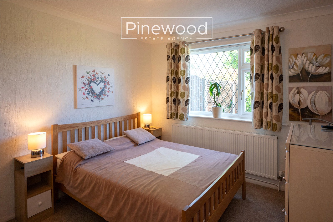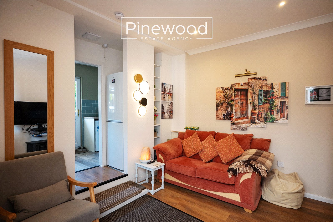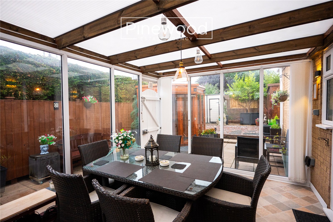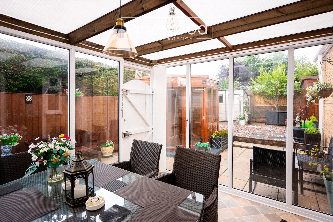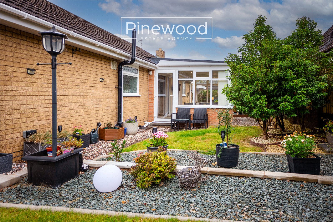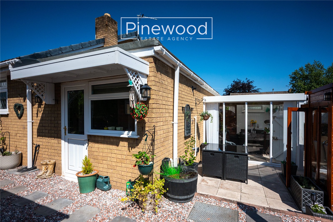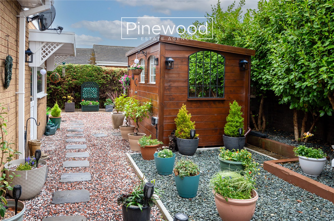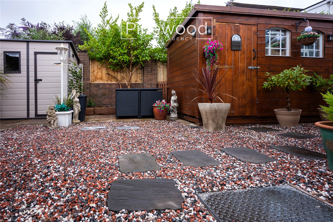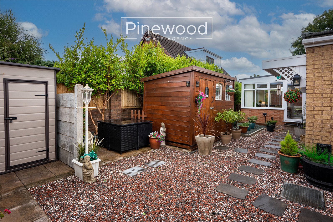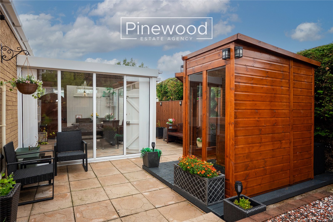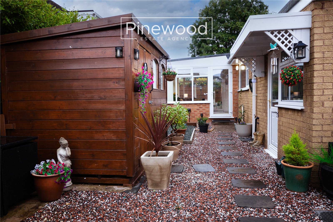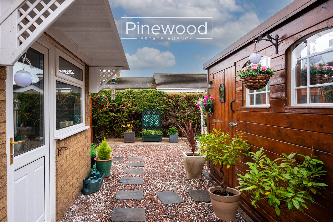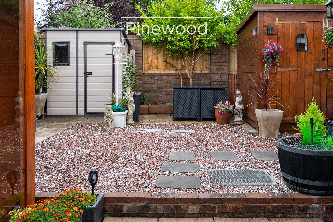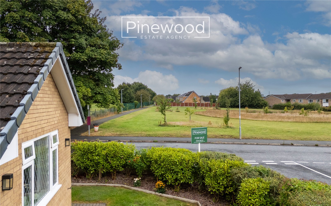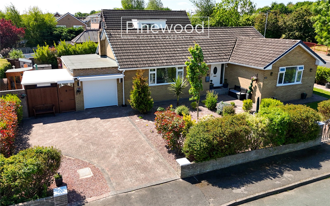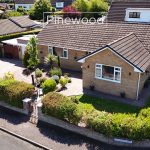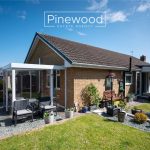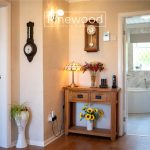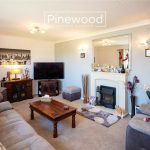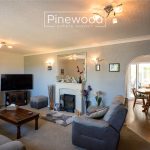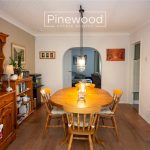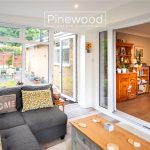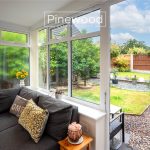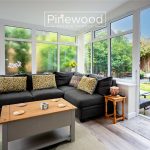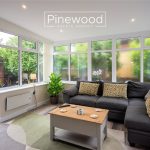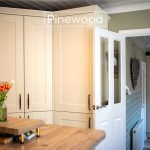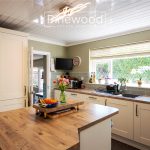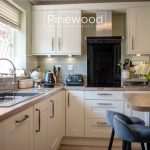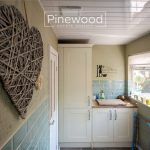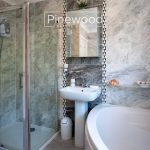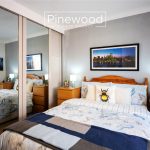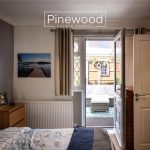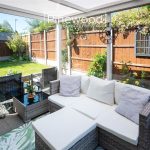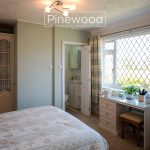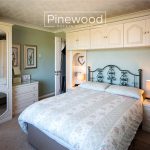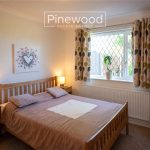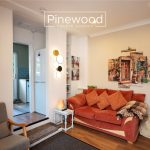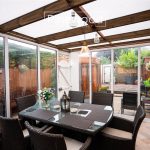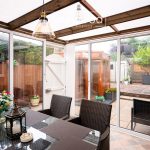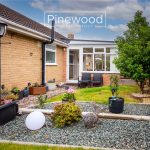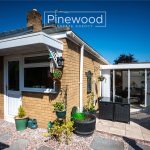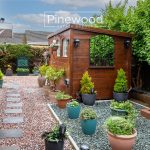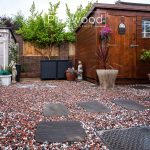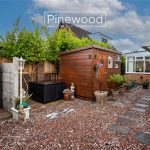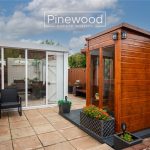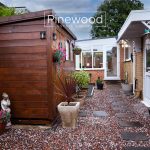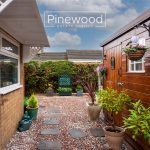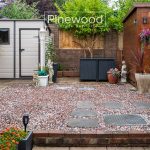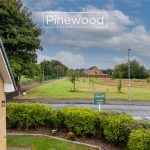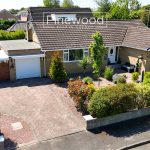Vaughan Way, Connahs Quay, CH5 4NG
Property Summary
PINEWOOD ESTATE AGENCY are delighted to present for sale this three-bedroom bungalow, located a stone’s throw from WEPRE PARK on Vaughan Way, Connah’s Quay. This property is perfect for those requiring ground floor living, with three double bedrooms and a full family bathroom, as well as copious living space, all accessible without the need for stairs.
Full Details
*Offers invited between £345,000 - £355,000*
PINEWOOD ESTATE AGENCY are delighted to present for sale this three-bedroom bungalow, located a stone’s throw from WEPRE PARK on Vaughan Way, Connah’s Quay. This property is perfect for those requiring ground floor living, with three double bedrooms and a full family bathroom, as well as copious living space, all accessible without the need for stairs. Local schools are excellent with Ysgol Caer Nant and Ysgol Wepre offering excellent choice for young children. Connah's Quay High School and Hawarden High School both offer highly rated secondary education. The property is also close to local amenities including supermarkets, bus routes and the popular Wepre bar & grill a short walk away. This family home is conveniently situated close to the B5129 North Wales coast road, the A55 and the A494 and therefore allows easy access to the major towns and cities for commuters.
Internal:
As you enter the property via the front door, you are greeted by a large, well-proportioned hallway, with plenty of space to put units, and featuring a built-in storage cloakroom, which allows access to a spacious walk-in boarded loft with a pull-down ladder and loft lighting. To the left, you have a door leading to the main lounge space. Incredibly spacious, and with a large window overlooking the front of the property, this room features plenty of space for all your furnishings, carpeted floors, wall lighting, and a electric fireplace with a coal effect, perfect for those cold winter nights! Moving on further into the house, you will find the spacious dining room, with wooden floors, space for a large table, and double doors leading out to the conservatory, which has electrics installed, double glazing throughout, and two doors leading out to the rear garden.
Also off the dining room, through the saloon doors, you find the kitchen. The room features built in appliances throughout, including a chest-height oven, an electric hob, a fridge-freezer, a sink with drainer, and also a dishwasher, as well as plenty of cupboards and drawers for storage space, including a large integrated larder cupboard. The kitchen also features a large central island, which contains further storage and allows for bar seating, and the room is very tastefully decorated throughout. Leading on from the kitchen is the utility room, featuring identical decor, space for your washing machine, another sink, and further cupboard space. Moving through the utility room, you'll find a small cupboard featuring a modern Worcester boiler, as well as a vented tumble dryer, and a shelf for storage, and opposite this is space for a second fridge-freezer. Beyond this, you come to another reception room, which is currently set up as a second sitting room, but could also be used as a home office space. This room also features some built in shelving, and allows access into the garage space, and out to the first of the two sunrooms. Fully enclosed with lino flooring, this is a wonderful space to relax in the summer, and allows access to both the rear garden, and the front of the property.
Moving back to the main hallway, you can find the family bathroom. Well-equipped and tastefully decorated, it features a walk-in shower, a large separate bath, a freestanding sink, and a toilet, as well as access to a large airing cupboard. Next to the bathroom you will find the first of the bedrooms, which features built in storage, and an en-suite featuring a toilet and sink. You can also access the second of the two sunrooms from here, which is again fully enclosed and great to relax in in the summer months. Towards the front of the house are the other two bedrooms, both of which feature plenty of built in storage and space for a double bed. The front bedroom also features a full three-piece en-suite, with a walk-in shower, sink, and toilet.
External:
The garden to the front of the property is sizeable, and features plenty of greenery including trees and shrubs. There is a brick path leading from the pavement to the front door, a brick driveway leading to the garage, a gate leading to the first sunroom, and another gate to the right of the property leading directly into the rear garden.
The rear garden is spacious, south-facing, and split off into sections to compliment the various sunrooms and conservatories. It also features dedicated space for seating, sheds for storage, and even an outside bar/summerhouse all included with the property!
Parking:
The property benefits from a well-proportioned driveway, big enough for 2-3 cars. The property also features a half-size garage, as the other half has been converted to make the side reception room. Whilst not big enough for a car, it provides ample space for storage items such as garden tools, and features an electric roller-shutter.
Viewings:
Strictly by appointment only with PINEWOOD ESTATE AGENCY
Measurements:
Hallway: 3.10m x 4.19m
Lounge: 6.83m x 3.71m
Dining Room: 3.18m x 3.61m
Conservatory: 3.61m x 3.20m
Kitchen: 3.91m x 3.61m
Utility Room: 3.23m x 1.75m
Reception Room: 3.33m x 2.95m
Bathroom 2.72 x 2.64m
Bedroom 1: 3.73m x 3.68m
En-Suite: 1.82m x 0.97m
Bedroom 2: 4.50m x 3.68m
Bedroom 3: 3.73m x 3.10m

