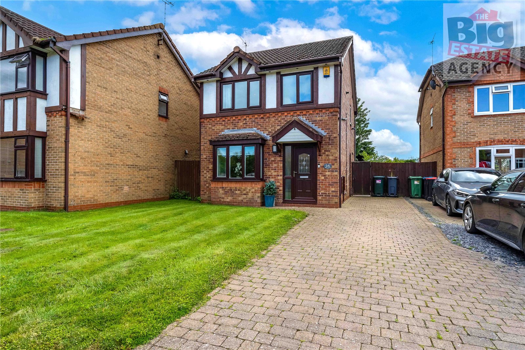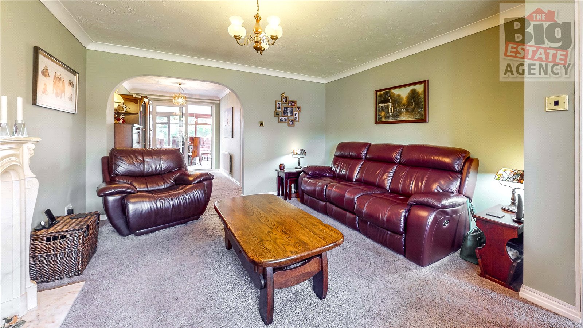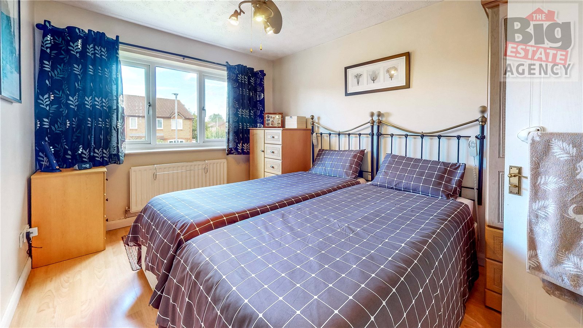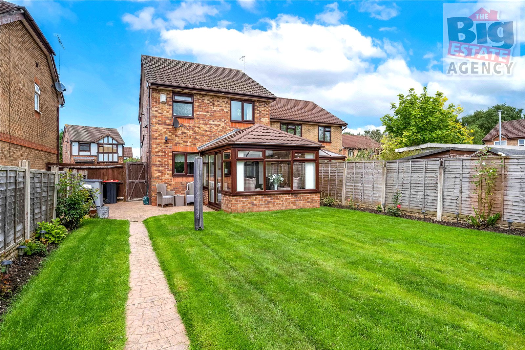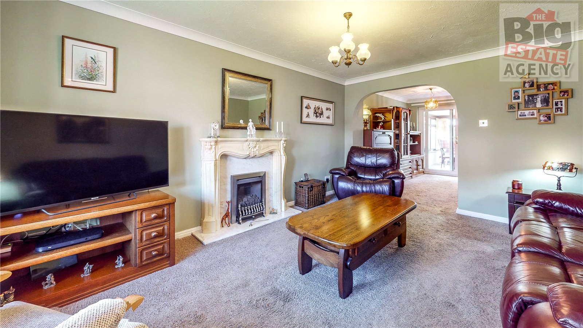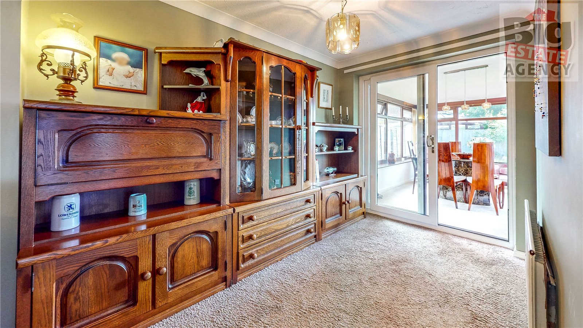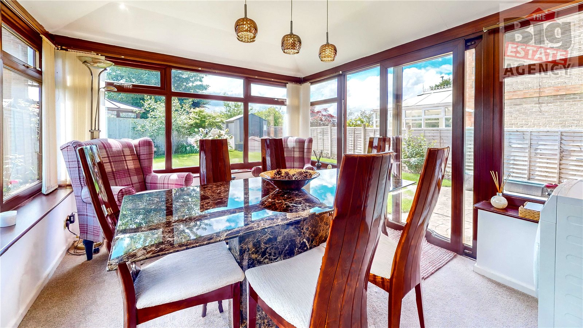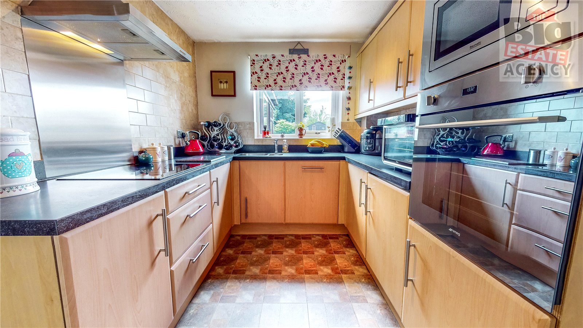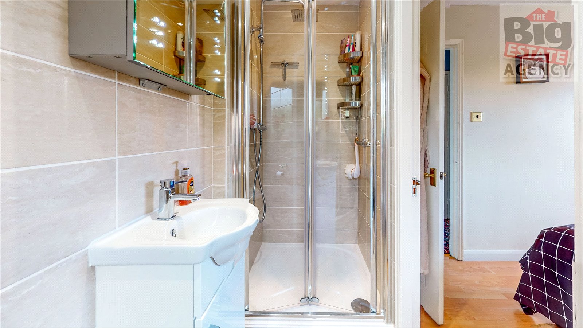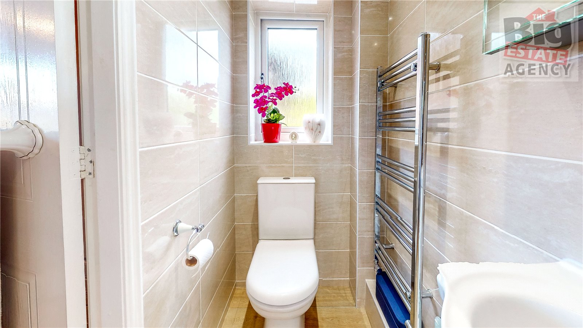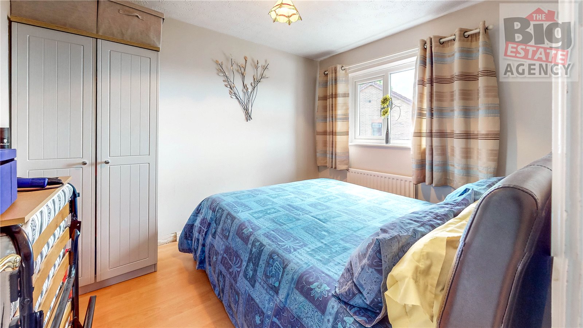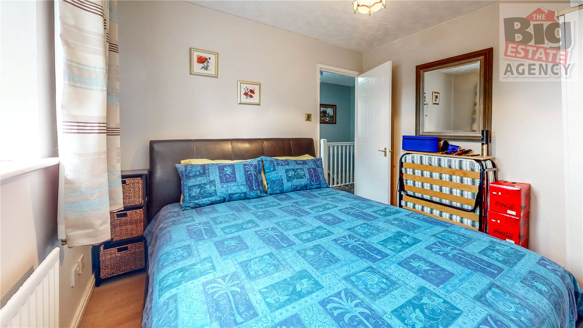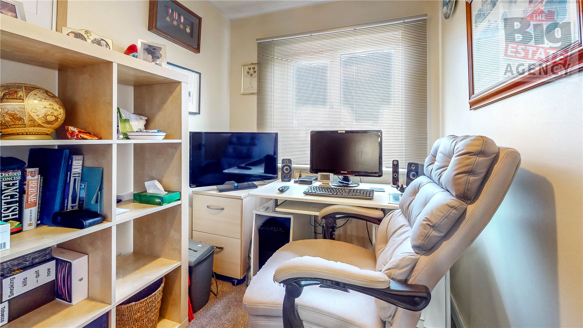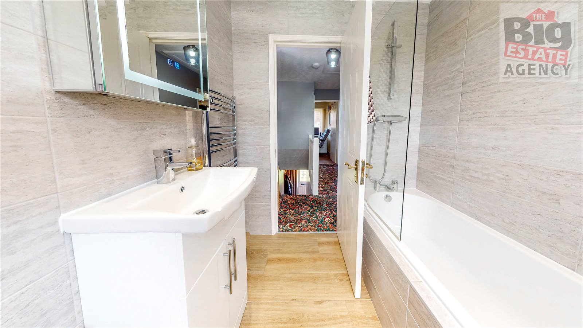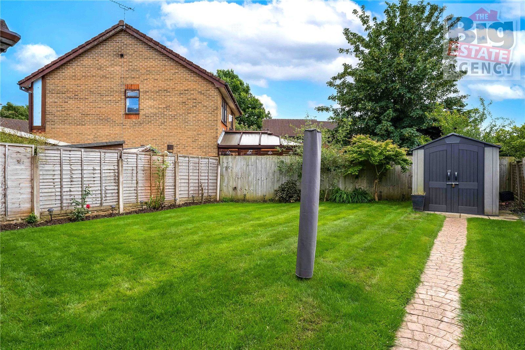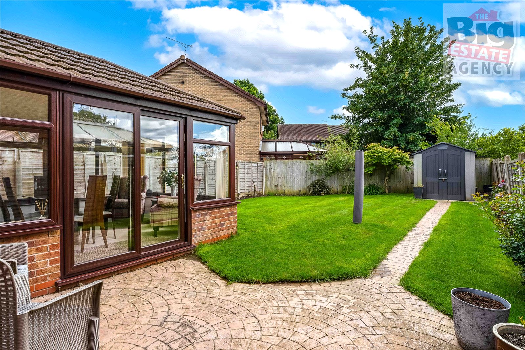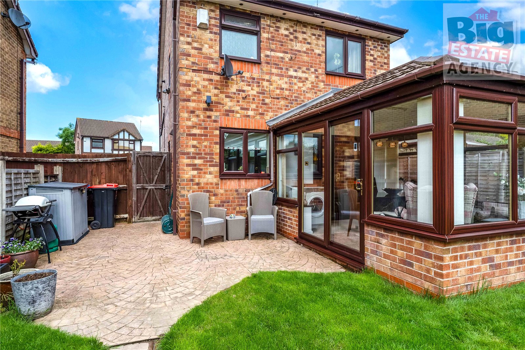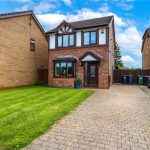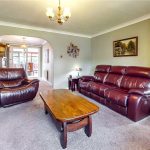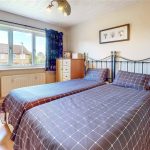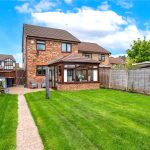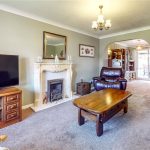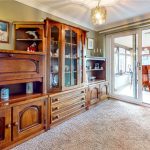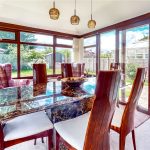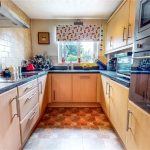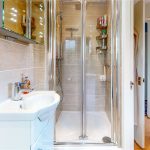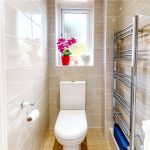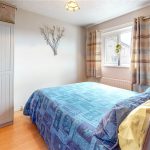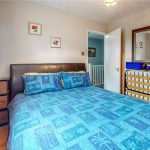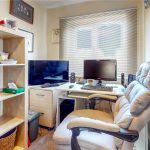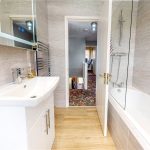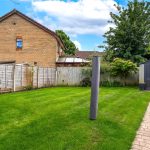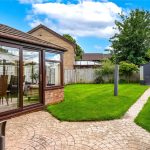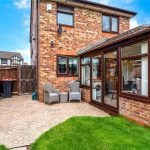Thurston Road, Saltney, CH4 8PH
Property Summary
Full Details
THE BIG ESTATE AGENCY are delighted to present for sale this fantastic 3 bedroom DETACHED family home in SALTNEY. This is an ideal property for FAMILIES situated in the popular Stanley Park development offering 3 reception rooms, off road parking, 2 bathrooms and a spacious rear garden all within 4 miles of Chester City centre.
Chester City Centre offers a range of both shopping and leisure facilities including a wide variety of restaurants and bars. This home is also convenient for Airbus and Broughton retail park, less than 3 miles away. Local amenities are available on the doorstep along with a main bus route. Local schools are excellent with St Anthonys Primary and Saltney Wood Memorial Primary both offering primary education and St Davids High School provides secondary education.
Internal:
The ground floor of the family home comprises; a lounge naturally lit by the bay window. The dining room with doors leading out into the conservatory. The conservatory is a wonderful space to enjoy views of the private garden. Completing the ground floor is the kitchen, integrated appliances include electric hob, oven, microwave and dishwasher all situated between units. Take the carpeted stairs from the entrance hallway to the first floor.
The first floor of this property comprises 3 bedrooms and the family bathroom. Two of the bedrooms are doubles, with the master having the benefit of an ensuite. The ensuite consists of WC, hand basin and enclosed shower cubicle with mains powered shower above. The third bedroom is currently used as an office but can be used as a single bedroom or nursery. The modern family bathroom completes this first floor consisting of WC, hand basin with vanity unit and bath with mains powered shower above.
External:
This family home has a perfectly manicured lawn to the front. The rear garden can be accessed from the conservatory and the side door in the kitchen. The patioed area is a great place for your summer dining furniture and the large lawn is perfect for young children to play.
Parking:
Off road parking is available on the driveway to the front of the property.
Viewings:
Strictly by appointment only with The Big Estate Agency.
Hallway: 1.60m X 3.63m
Lounge: 3.65m X 4.57m
Second reception room: 2.19m X 3.32m
Kitchen: 2.39m X 3.32m
Conservatory: 3.07m X 3.92m
Landing: 1.96m X 3.35m
Bedroom: 2.62m X 3.87m
Ensuite: 2.62m X 0.91m
Bedroom: 2.62m X 3.01m
Bedroom: 1.96m X 2.41m

