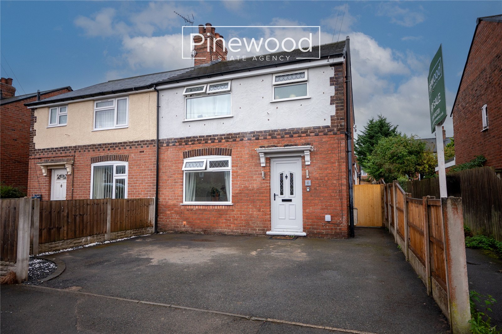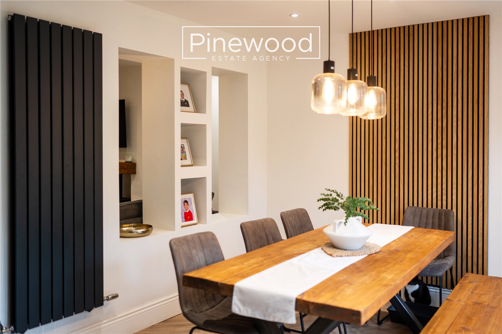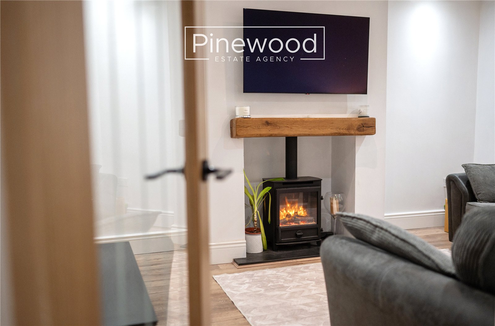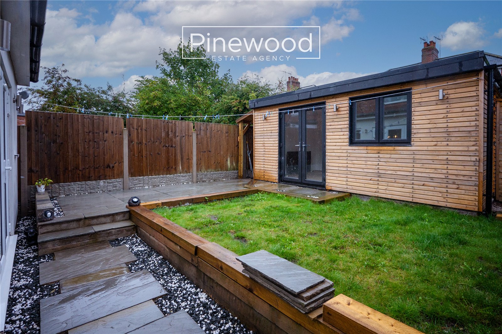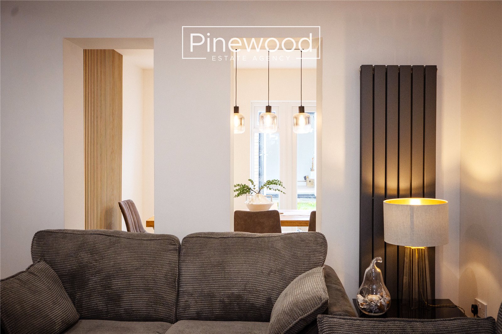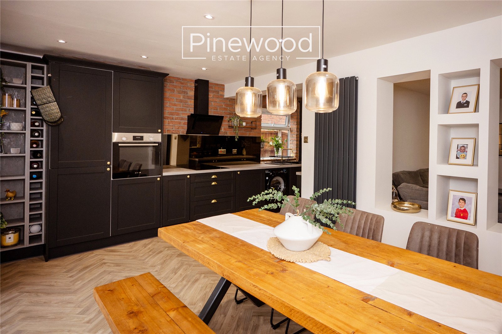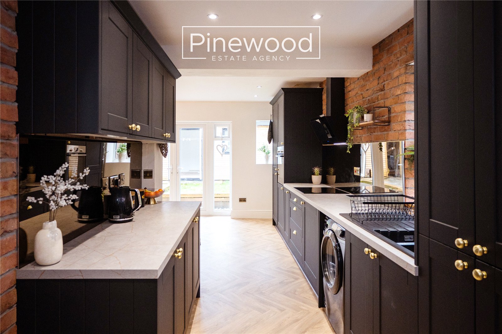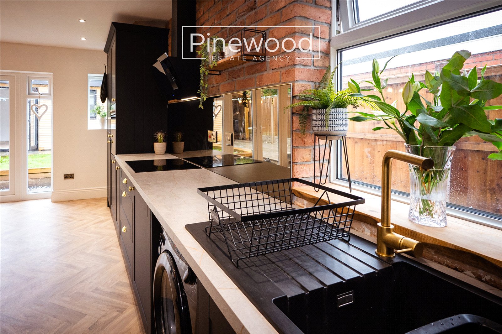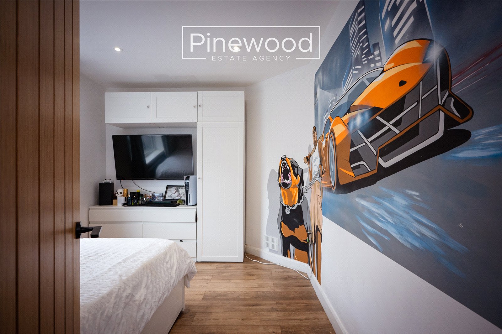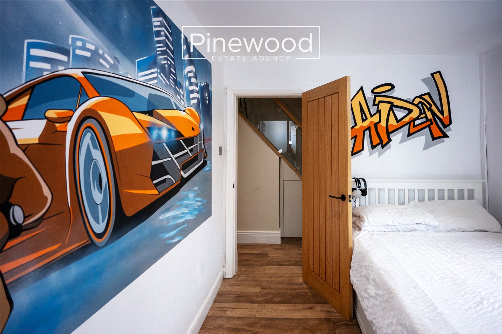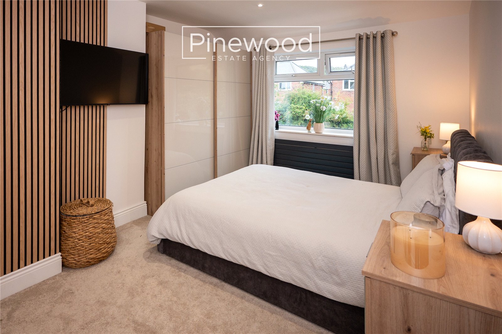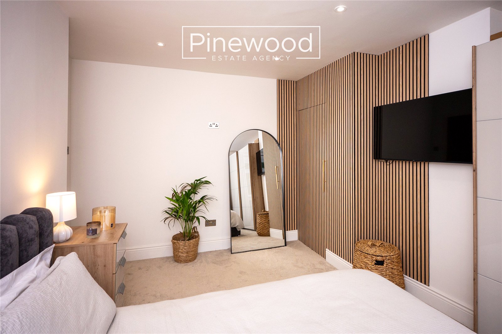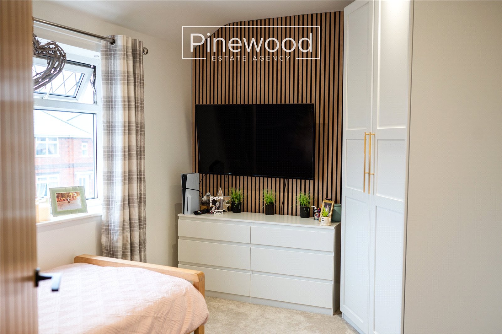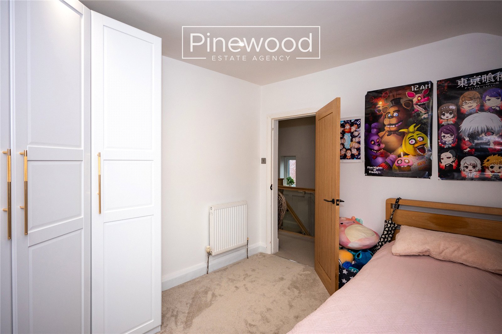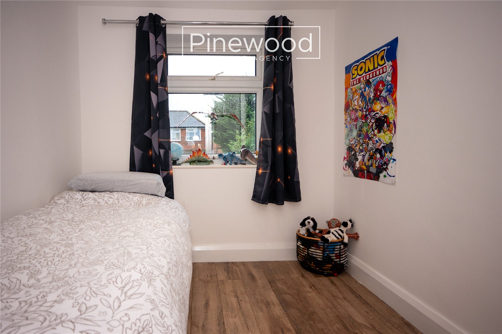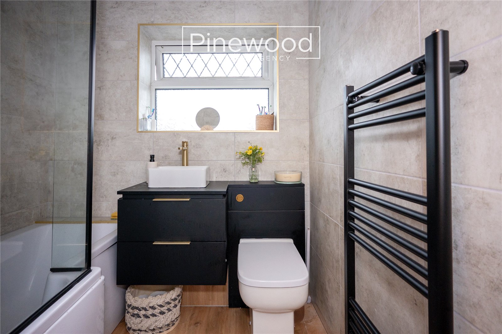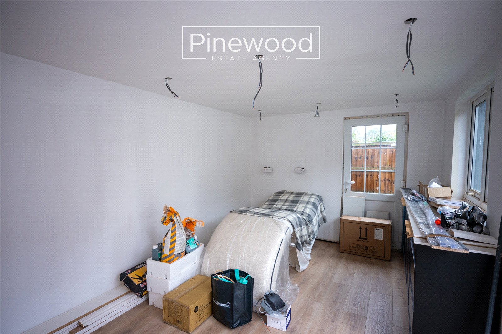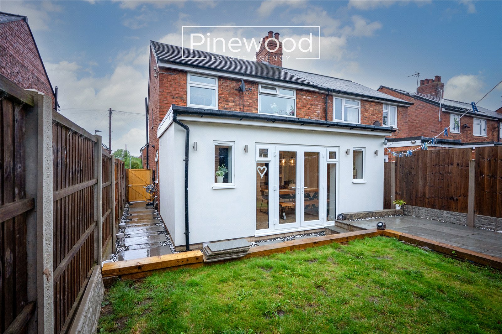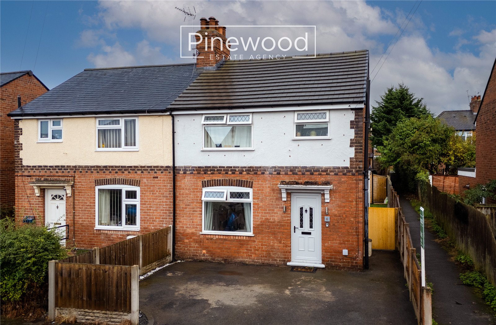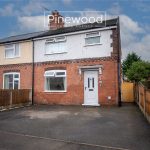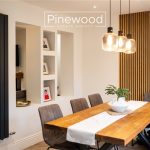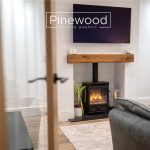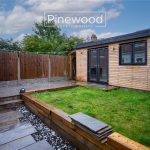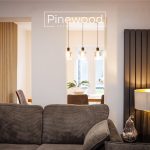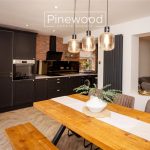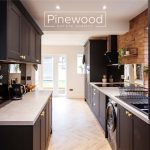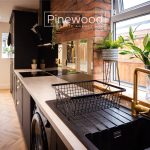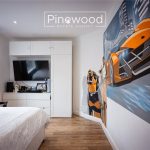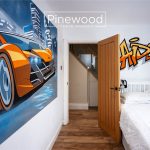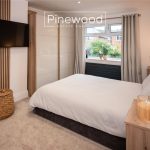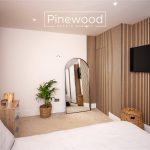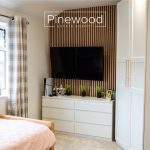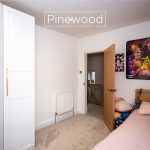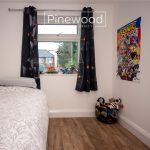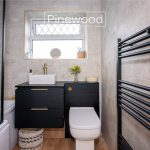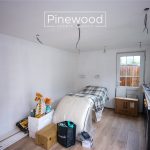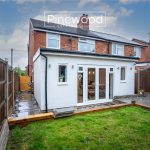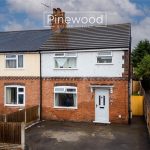The Nook, Mancot, CH5 2BQ
Property Summary
Full Details
PINEWOOD ESTATE AGENCY is delighted to present for sale this stunning three / four-bedroom semi-detached family home, located in the popular village of Mancot. Perfect for first time buyers and families, this beautifully presented modern property features a stylish kitchen, open-plan dining area, and a spacious lounge perfect for entertaining friends and family. A fantastic addition is the summer house situated in the garden for use as a home office, gym, or beauty salon. This family home is also near local supermarkets, post offices, bus routes, with Daleside Garden Centre and Greenacres Animal Park both a short walk away. Broughton Retail Park is only three miles away and offers an array of shops, restaurants, and a cinema.
The property is conveniently situated close to the B5129 North Wales Coast Road, the A55, and the A494, providing easy access to major towns and cities for commuters. Local schools are excellent, with Sandycroft County Primary School and Hawarden Village Church School offering a wonderful choice for primary education. Also, the highly rated Hawarden High School is within walking distance of the property.
Internal:
Enter the family home into the spacious hallway, where a glass balustrade staircase leads to the first floor. The ground floor of the property comprises a reception room, which is currently being used as a fourth bedroom, with a large bay window to the front. A stunning, cosy lounge features a burner-style electric fire and a striking see-through feature wall, offering a stylish division between living areas while maintaining a bright, open feel. The open-plan kitchen/diner is beautifully decorated with black cabinets, exposed brick walls, and gold fixtures. Integrated appliances in the kitchen include induction hob, oven, and extractor fan above, fridge and freezer situated between the units with further space for other white goods. The dining area is the ideal place for those family meals with French doors leading out into the rear garden. Completing the ground floor is a downstairs WC consisting of toilet and hand basin.
Take the carpeted stairs in the hallway to the first floor, where you will find three bedrooms and the family bathroom. The stylish master bedroom is light and airy, with stunning wooden panelling on the feature wall. The second double bedroom benefits from a built-in wardrobe and has a rear-facing window, allowing natural light to flood the room. The third bedroom benefits from built-in storage cupboards and is perfect for use as a single bedroom or home office. Completing the first floor is the modern family bathroom, which comprises a WC, hand basin with vanity unit, and a bath with a rainfall shower and a detachable shower head.
External:
The private rear garden features a lawned area, perfect for children to play in, and a fantastic outbuilding which can be used as a home office, gym, or at-home beauty salon.
Parking:
Off-road parking is available on the driveway.
Viewings:
Strictly by appointment only with PINEWOOD ESTATE AGENCY.
Hallway: 2.01m X 4.31m
Bedroom/Reception Room: 3.66m X 2.79m
Lounge: 3.66m X 4.40m
Kitchen: 2.29m X 6.70m
Dining Area: 3.12m X 3.35m
Landing: 1.03m X 2.39m
Bedroom 1: 3.33m X 4.29m
Bedroom 2: 3.65m X 2.85m
Bedroom 3: 2.31m X 2.92m
Bathroom: 1.98m X 1.71m

