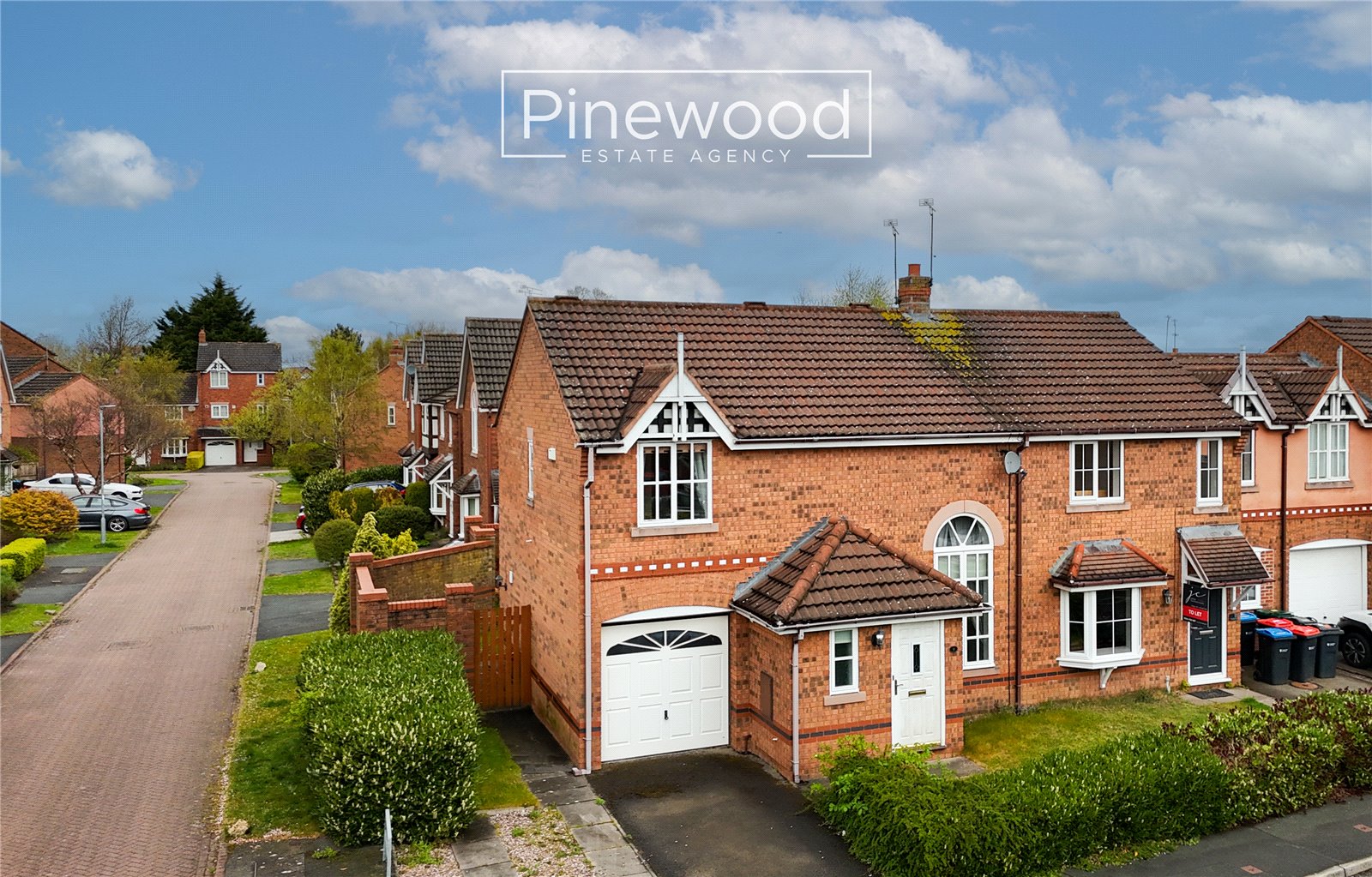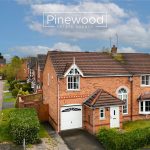The Heywoods, Chester, CH2 2RA
Property Summary
Three-bedroom semi-detached family home less than 1 mile from CHESTER CITY centre. Spacious and stylish home in a prime location – perfect for FAMILIES and professionals!
Full Details
PINEWOOD ESTATE AGENCY are delighted to present for sale this spacious three-bedroom semi-detached FAMILY HOME on The Heywoods, CHESTER available with NO ONWARD CHAIN. Situated in a prime location, less than one mile from Chester City centre, this property offers a driveway, a garage, two reception rooms, a utility room and a private rear garden perfect for FAMILIES! Located within close proximity of Chester City centre you are in close reach of both shopping and leisure facilities including a wide variety of restaurants and bars. This property is ideally situated for Chester Business Park and commuters with easy access to the A55, M53 and Chester train station providing links to all major towns and cities. Excellent, primary, and secondary schools are within walking distance of this property, along with the University of Chester campus.
Internal:
Enter the family home into the hallway to remove those coats and shoes. The ground floor of this property comprises; a breathtaking lounge, with stunning wooden beams, high ceilings and large window, filling the room with natural light! The dining room has plenty of space for your family dining table with French doors leading to the private rear garden. Integrated appliances in the kitchen include an electric hob, an oven with an extractor fan above and a dishwasher situated between the wall and under counter units. Perfect for a family home is the utility room, this extra space provides further storage space and plumbing for your washing machine, with an external door leading to the garden. Completing the ground floor is the WC, this suite consists of a WC and a hand basin.
Take the carpeted stairs from the lounge to the first floor.
The first floor of this family home comprises; three bedrooms and the family bathroom.
The main bedroom to the rear of the property is a fantastic size and has the benefit of an ensuite. This ensuite consists of a WC, a hand basin and an enclosed shower cubicle with a mains powered shower. The second double bedroom to the front of the property has the added benefit of built in wardrobes and cupboards, a great space saver! The third bedroom has built in wardrobes and cupboards and enjoys views of the garden. Completing the first floor is the family bathroom, this suite consists of a WC, a hand basin and a bath with shower above.
External:
Situated on a corner plot, this property has a spacious private rear garden, accessed via the French doors in the dining room, external door from the utility room and by the side gate from the driveway. The lawn is an ideal place for young children to play, boarded by paving stones and your outdoor furniture will look perfect out here during the warmer months!
Parking:
Off road parking is available on the driveway to the front of the property and in the garage.
Viewings:
Strictly by appointment only with PINEWOOD ESTATE AGENCY
Hallway: 0.97m X 1.78m
WC: 1.30m X 1.45m
Lounge: 4.75m X 4.41m
Kitchen: 3.04m X 2.69m
Dining Room: 2.54m X 2.63m
Utility Room: 1.47m X 2.02m
Landing: 5.75m X 2.73m
Bedroom: 3.57m X 3.28m
En-suite: 0.86m X 2.62m
Bedroom: 2.67m X 3.28m
Bedroom: 2.45m X 2.74m
Bathroom: 1.68m X 2.08m







