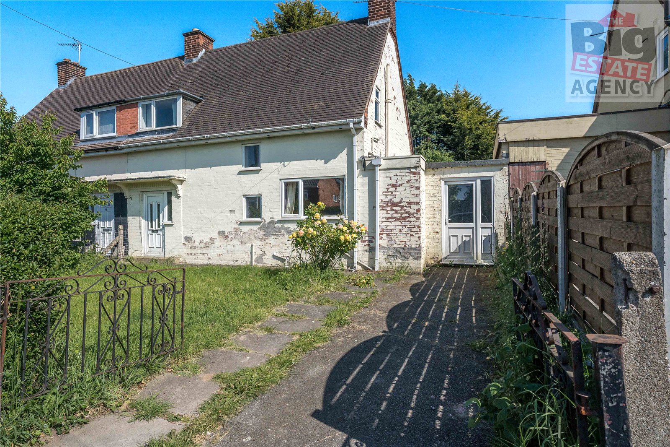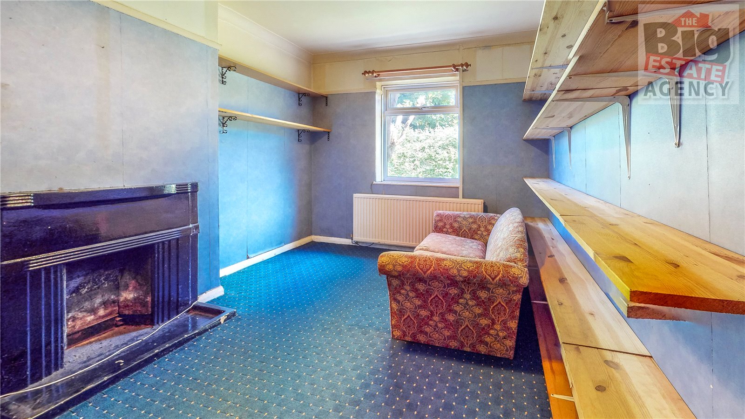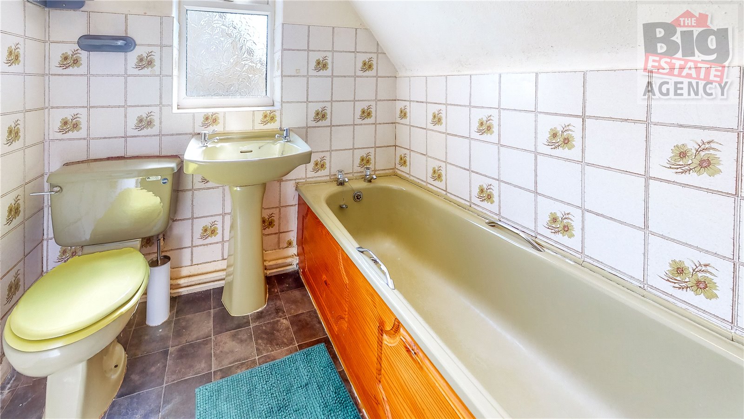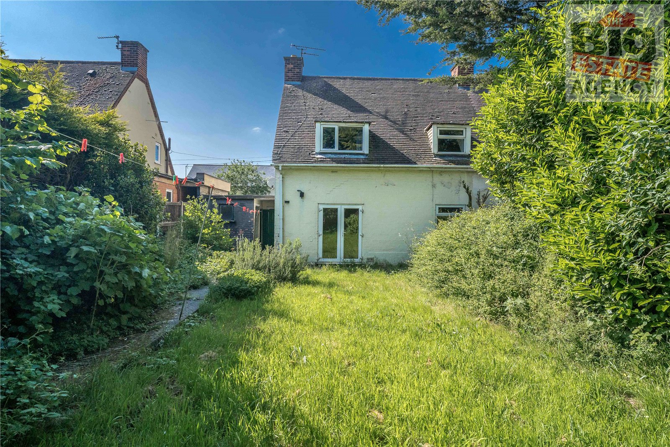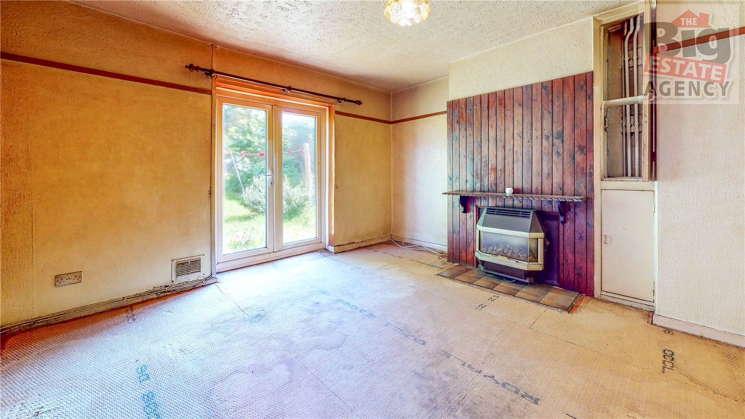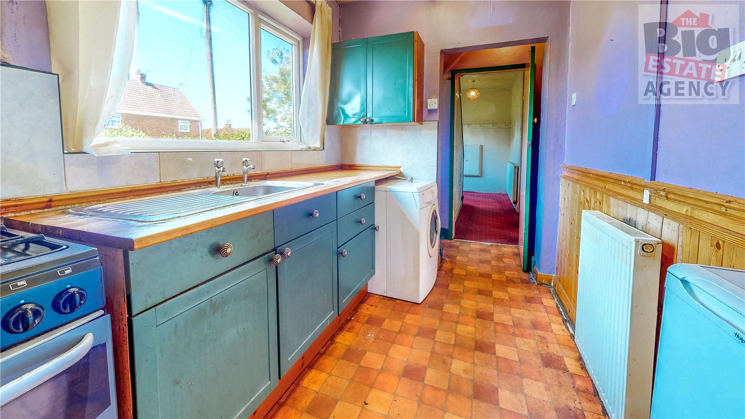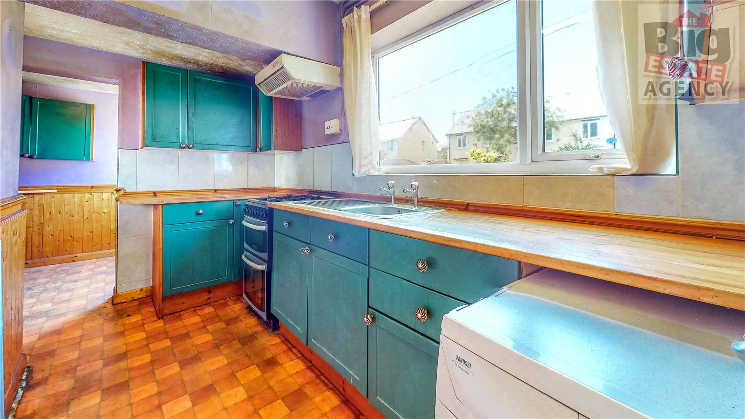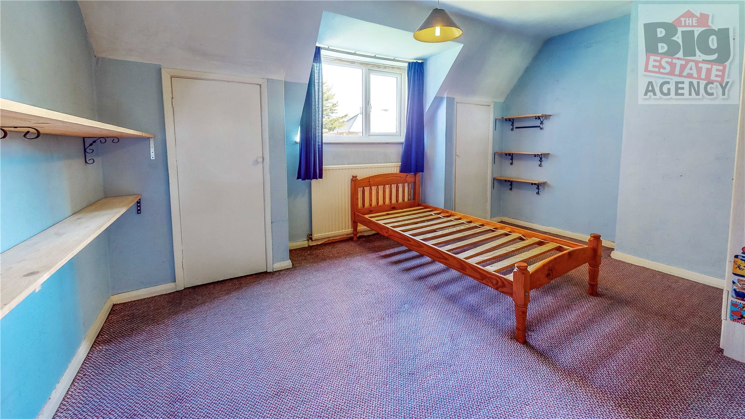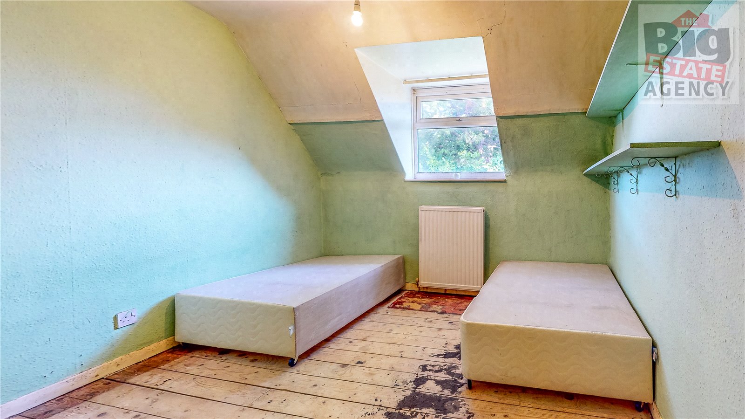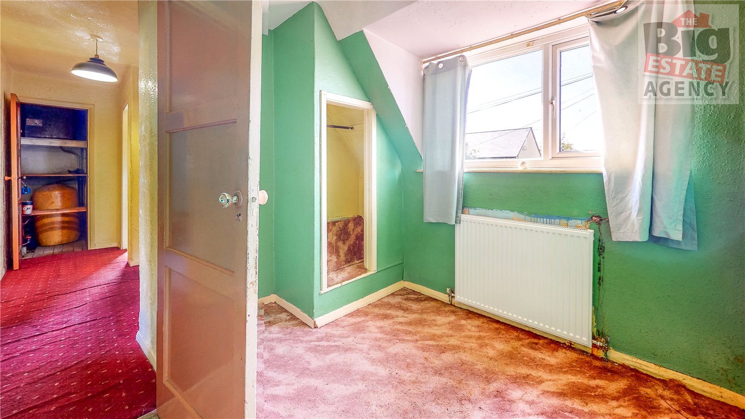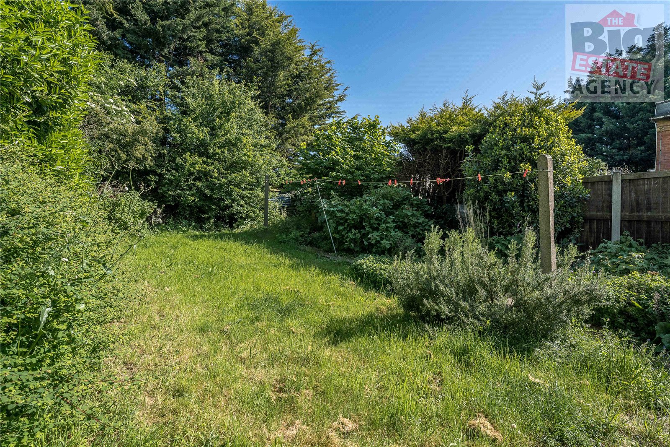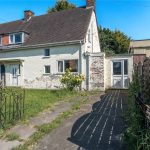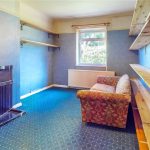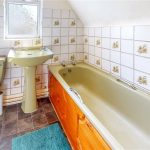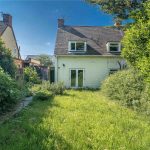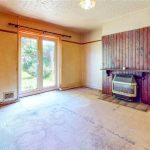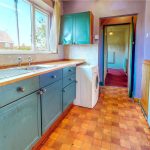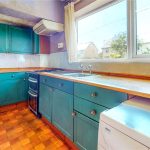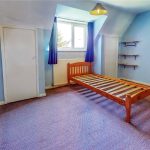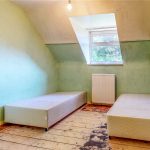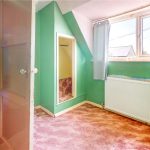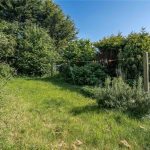Terrig Street, Shotton, CH5 1XX
Property Summary
Full Details
THE BIG ESTATE AGENCY are delighted to present for sale a 3-bedroom semi-detached house on a quiet road in the Aston area of Shotton with NO ONWARD CHAIN. This is a perfect home for FIRST-TIME BUYERS and INVESTORS. This property has bags of POTENTIAL FOR MODERNISATION and is perfect for those who have the imagination and vision to put their own stamp on it! The property is conveniently situated close to the B5129 North Wales coast road, the A55 and the A494 and therefore allows easy access to the major towns and cities for commuters. Local schools are excellent with Ysgol Croes Atti, Ysgol Ty Ffynnon, Queensferry Primary School, St Ethelwolds, and Venerable Edward Morgan offering a great choice for primary education. Highly rated secondary schools include Connah's Quay High School and Hawarden High School. The property is also in close proximity to local Supermarkets, post offices, banks, and bus routes. Trains run regularly from Shotton to Chester, Llandudno, Wrexham, and Liverpool.
Hallway:
Enter the property into the large welcoming hallway. The perfect space for removing coats and shoes.
Follow the hallway through to the kitchen.
Kitchen:
The kitchen area has an abundance of cupboard space to store all kitchen items and has fitted spaces for your washing machine and fridge/freezer. The kitchen also has lots of worktop space to make all your cooking easier. Natural lighting enters the room through the large window facing the rear of the property.
Porch:
Through the kitchen you enter the back porch which again is a large spacious area with the potential of being a dining room, with cupboards to store extra kitchen utensils. The porch also allows access into the front of the property.
Dining Room:
Enter the dining room from the hallway. This large spacious area has the potential to become a second living room. The room allows for an abundance of light through the doors allowing access to the rear garden.
Living Room:
The living room creates a cosier vibe, perfect for them winter nights. The room is complimented with open fireplace with a black mantelpiece. Natural light accesses the room through a small window facing the back of the property.
Take the stairs from the hallway to the first-floor landing.
Bathroom:
The bathroom is decorated partly with tiles and partly painted walls and tile effect lino flooring. The bathroom consists of a sink, a W/C and a bath. The room allows light through the frosted window.
Bedroom 1: The first double bedroom is situated at the back of the property. The room is large enough to house a double bed and has two fitted cupboards, ideal for storing all your clothes. The room allows an abundance of light through a large window looking out to the rear of the property.
Bedroom 2:
The second bedroom is also a double bedroom, with an array of space, the room is naturally lit by a window overlooking the rear garden.
Bedroom 3:
The third bedroom is the perfect size for a single bedroom, this room has a fitted hanging space for clothes and overlooks the front of the property and allows an abundance of natural light through the window.
Garden:
The property has a large private rear garden, perfect for the summer weather.
Parking:
Off road parking is available on the large driveway at the front of the property.
Viewings:
Strictly by appointment only. Please call THE BIG ESTATE AGENCY.

