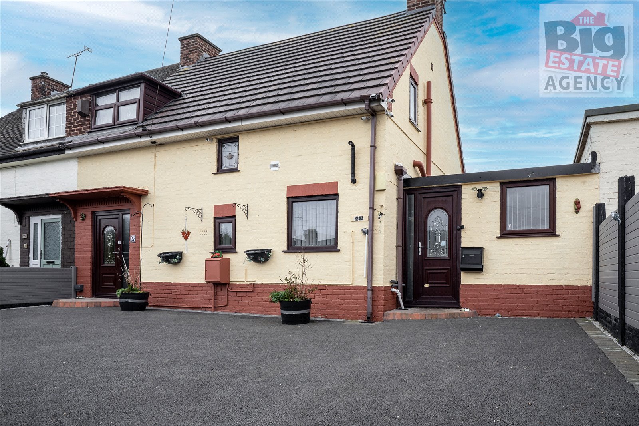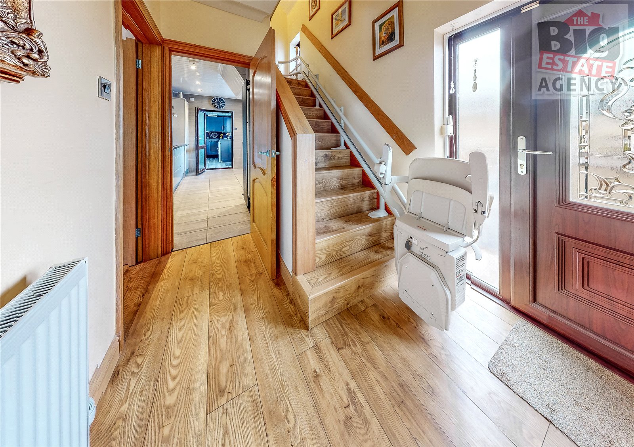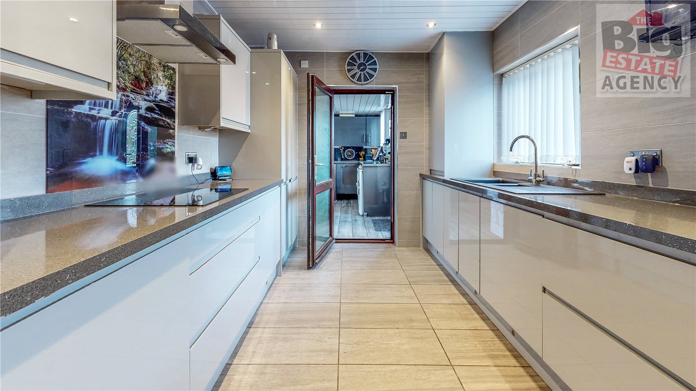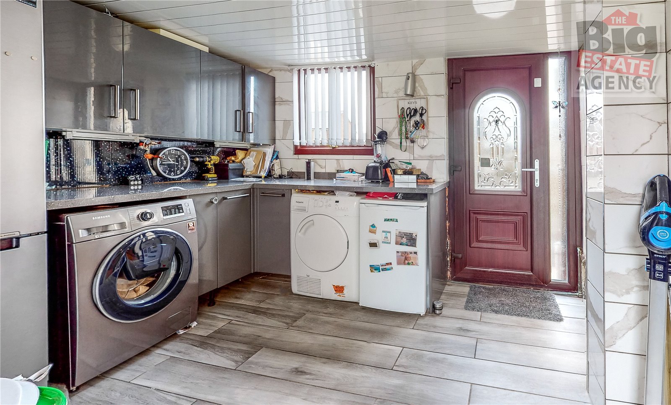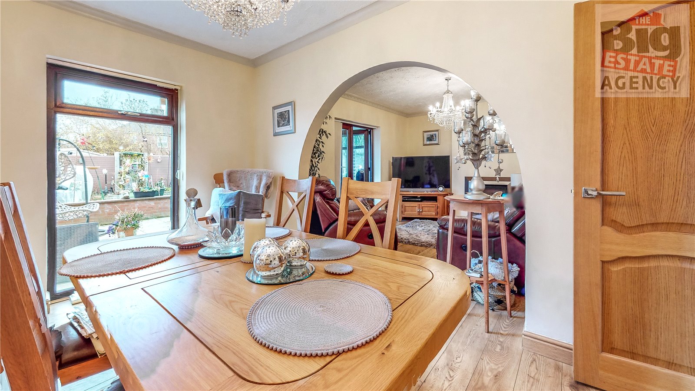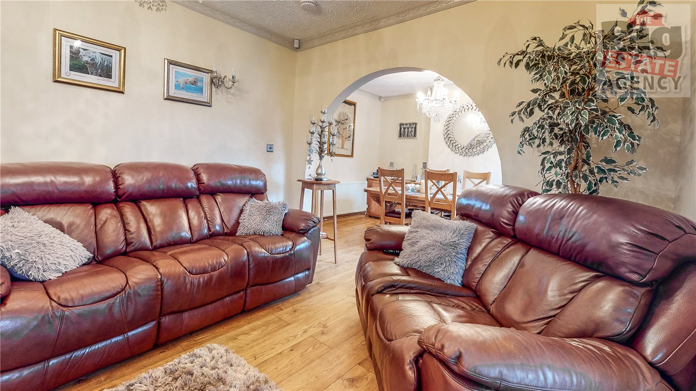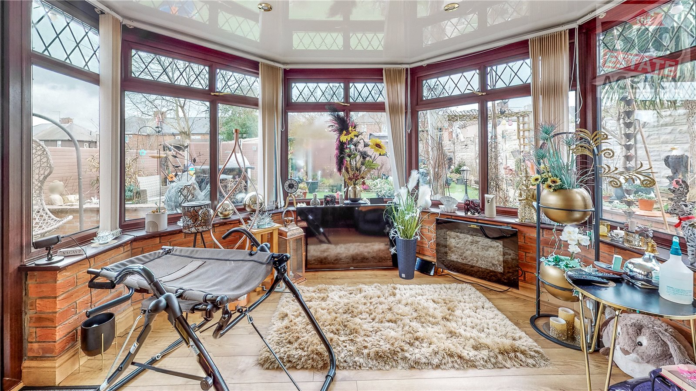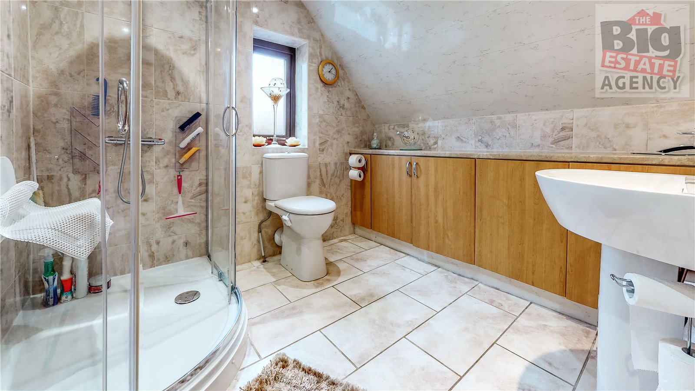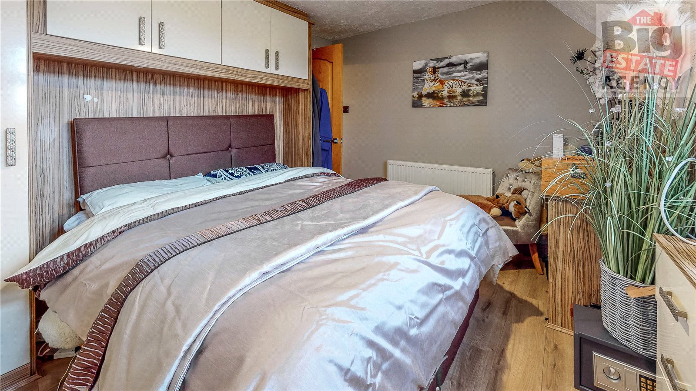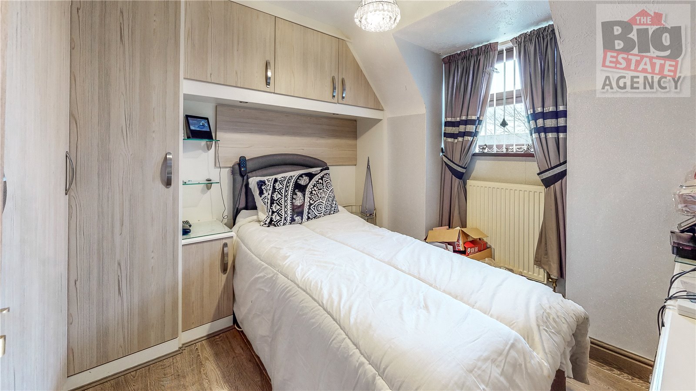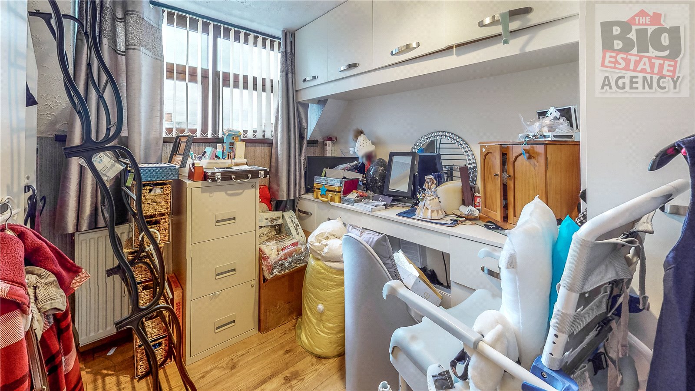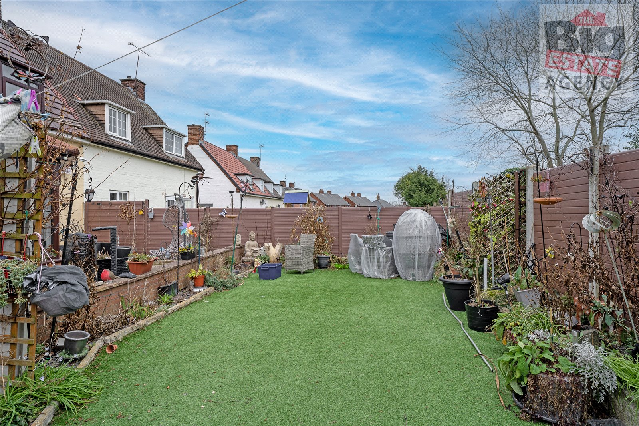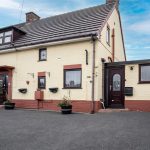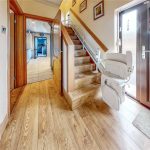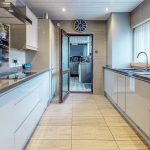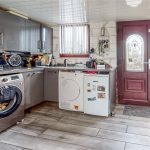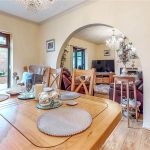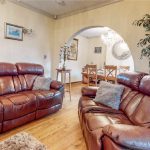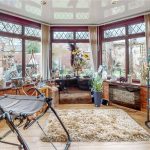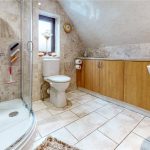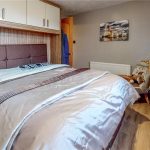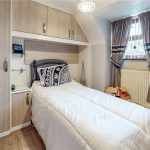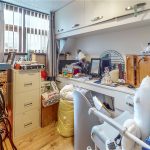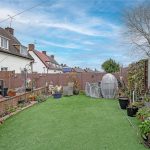Terrig Street, Shotton, CH5 1XU
Property Summary
Full Details
THE BIG ESTATE AGENCY are delighted to present for sale a 3-bedroom semi-detached house on a quiet road in the Aston area of Shotton, Deeside. This is a perfect home for FIRST-TIME BUYERS and will also be of great appeal to FAMILIES. The property is conveniently situated close to the B5129 North Wales coast road, the A55 and the A494 and therefore allows easy access to the major towns and cities for commuters. Local schools are excellent with Ysgol Croes Atti, Ysgol Ty Ffynnon, Queensferry Primary School, St Ethelwolds, and Venerable Edward Morgan offering a great choice for primary education. Highly rated secondary schools include Connah's Quay High School and Hawarden High School. The property is also in close proximity to local Supermarkets, post offices, banks, and bus routes. Trains run regularly from Shotton to Chester, Llandudno, Wrexham, and Liverpool.
Hallway:
Enter the property into the large welcoming hallway. The perfect space for removing coats and shoes. Follow the hallway through to the kitchen.
Kitchen:
The kitchen area consists of modern high gloss wall and under counter units with a neutral worktop. Integrated appliances include an electric hob, with an electric extractor fan above, a double oven and a microwave. Plenty of storage and worktop space is available in this large kitchen. Two windows allow natural light to fill the room. Take the door through to the utility room.
Utility & WC:
This utility space is the perfect addition to this family home. Plumbing and electricity is in place for a washing machine and tumble dryer. Additional wall units and worktop space offer great storage options. Take the door through to the ground floor WC, a great addition to the property. An external door to the front leads to the driveway, and an external door to the rear leads to the back garden.
Dining Room:
Enter the dining room from the hallway. Decorated with cream painted walls and laminate flooring. Plenty of space is available for dining furniture. The full length window allows an abundance of light to fill the room. Take the archway through to the living room.
Living Room:
The neutral décor continues from the dining room. The integrated fire in the chimney breast takes focal point of the room. An abundance of space is available for furniture. Take the French doors through to the conservatory.
Conservatory:
This large conservatory provides an additional living space with views of the rear garden. Natural light floods the room through this glass structure. French doors lead onto the rear garden.
Take the stairs from the hallway to the first-floor landing.
Bathroom:
The modern, contemporary bathroom consists of a large corner shower, washbasin and a WC. The modern tiled flooring and walls compliment this suite beautifully. A frosted window allows plenty of light to enter the room.
Bedroom 1:
The master bedroom is situated at the rear of the property. Modern built in wardrobes offer a great space for storage. The flooring is laminate, and the walls are wallpapered. A large window overlooks the rear garden allowing an abundance of light to enter the room.
Bedroom 2:
Bedroom 2 has a combination of neutral wallpapered walls with one wallpapered feature wall, the laminate floor continues. Fitted wardrobes are a great addition to the room. The window to the rear allows plenty of light to enter the room.
Bedroom 3:
The third bedroom is situated at the front of the property. This room also offers built in storage units. The walls are wallpapered neutrally, and the flooring is laminate. A window overlooks the front of the property.
Garden:
The large patio area provides a great space for entertaining guests during the warmer months. The large, artificial turfed area provide an excellent space for children to play. Fences secures the garden beautifully.
Parking:
Off road parking is available on the large driveway at the front of the property.
Viewings:
Strictly by appointment only. Please call THE BIG ESTATE AGENCY.
Front
Front
Entrance Hall 2.56m x 1.89m
Enter the property into the large welcoming hallway. The perfect space for removing coats and shoes. Follow the hallway through to the kitchen.
Kitchen 4.18m x 2.68m
The kitchen area consists of modern high gloss wall and under counter units with a neutral worktop. Integrated appliances include an electric hob, with an electric extractor fan above, a double oven and a microwave. Plenty of storage and worktop space is available in this large kitchen. Two windows allow natural light to fill the room. Take the door through to the utility room.
Utility Room 3.19m x 3.62m
This utility space is the perfect addition to this family home. Plumbing and electricity is in place for a washing machine and tumble dryer. Additional wall units and worktop space offer great storage options. Take the door through to the ground floor WC, a great addition to the property. An external door to the front leads to the driveway, and an external door to the rear leads to the back garden.
Dining Room 2.95m x 4.06m
Enter the dining room from the hallway. Decorated with cream painted walls and laminate flooring. Plenty of space is available for dining furniture. The full length window allows an abundance of light to fill the room. Take the archway through to the living room.
Living Room 4.27m x 3.27m
The neutral décor continues from the dining room. The integrated fire in the chimney breast takes focal point of the room. An abundance of space is available for furniture. Take the French doors through to the conservatory.
Conservatory 3.18m x 3.44m
This large conservatory provides a additional living space with views of the rear garden. Natural light floods the room through this glass structure. French doors lead onto the rear garden.
Shower Room 2.32m x 2.60m
The modern, contemporary bathroom consists of a large corner shower, washbasin and a WC. The modern tiled flooring and walls compliment this suite beautifully. A frosted window allows plenty of light to enter the room.
Bedroom 3.90m x 2.97m
The master bedroom is situated at the rear of the property. Modern built in wardrobes offer a great space for storage. The flooring is laminate, and the walls are wallpapered. A large window overlooks the rear garden allowing an abundance of light to enter the room.
Bedroom 2.76m x 3.33m
Bedroom 2 has a combination of neutral wallpapered walls with one wallpapered feature wall, the laminate floor continues. Fitted wardrobes are a great addition to the room. The window to the rear allows plenty of light to enter the room.
Bedroom 2.59m x 2.56m
The third bedroom is situated at the front of the property. This room also offers built in storage units. The walls are wallpapered neutrally, and the flooring is laminate. A window overlooks the front of the property.
Garden
The large patio area provides a great space for entertaining guests during the warmer months. The large, artificial turfed area provide an excellent space for children to play. Fences secures the garden beautifully.

