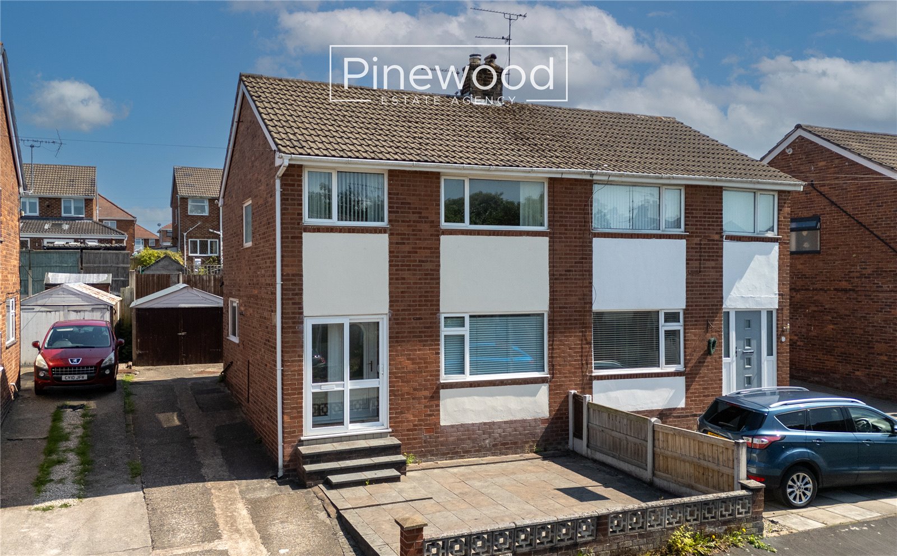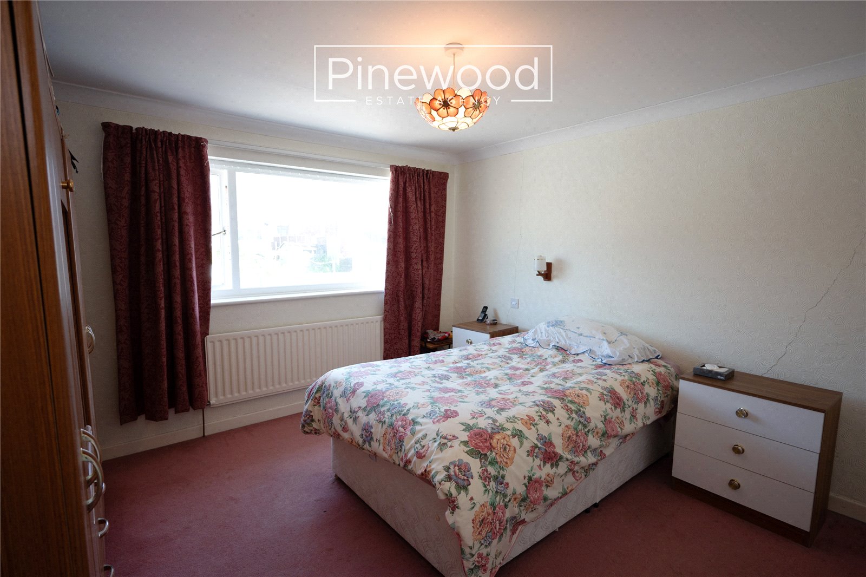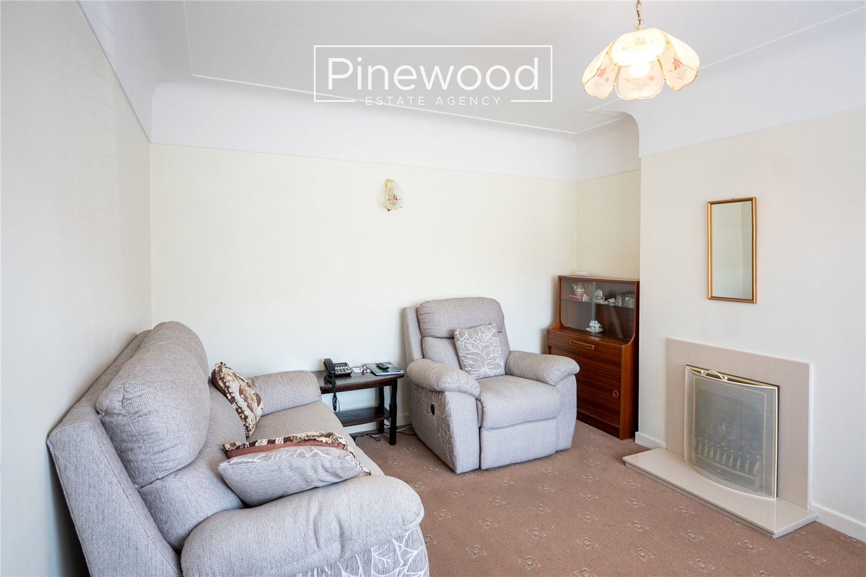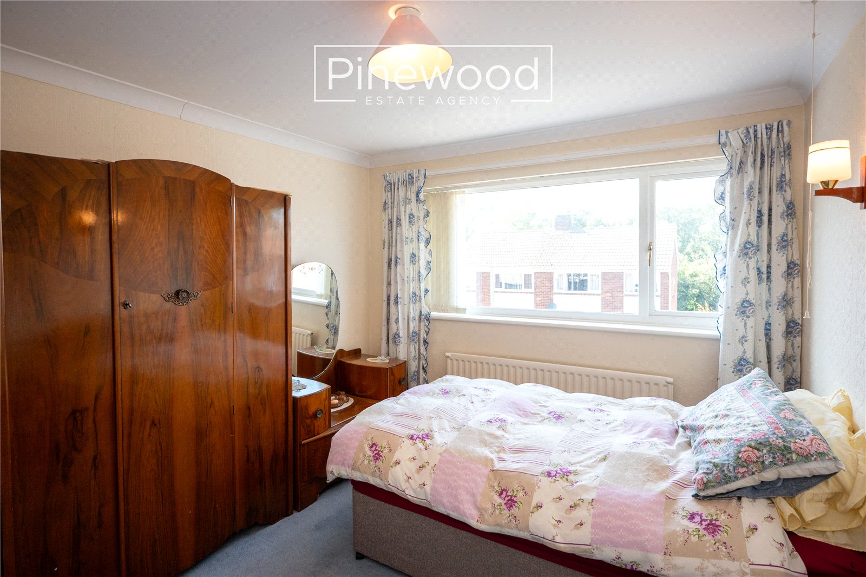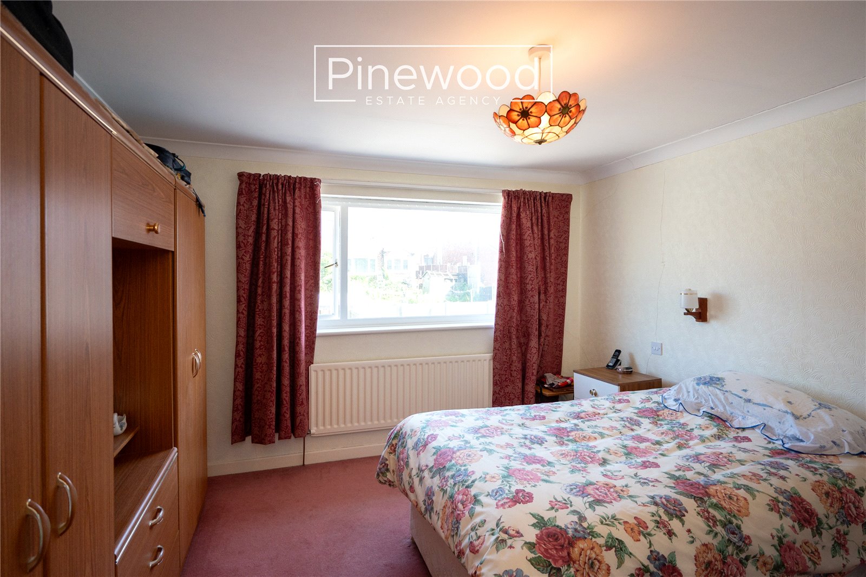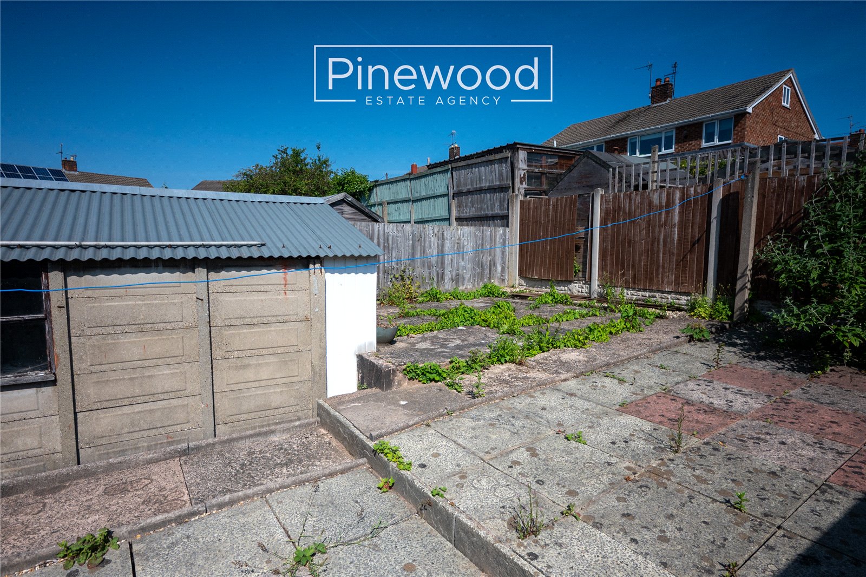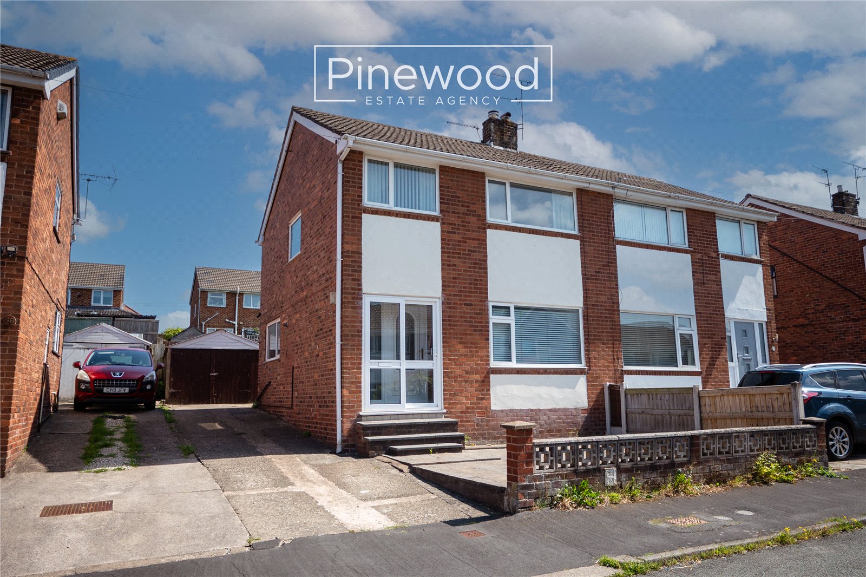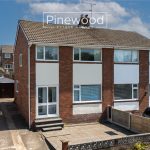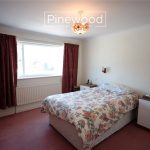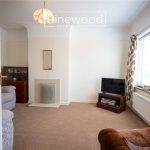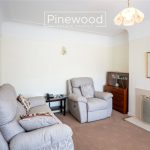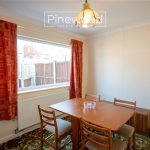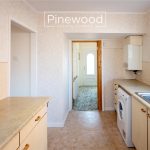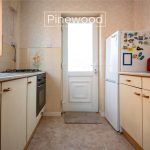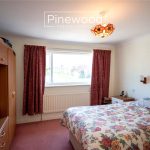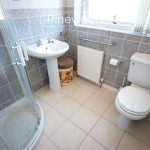Taliesin Avenue, Shotton, CH5 1HY
Property Summary
Three-bedroom semi-detached family home in SHOTTON. This property a fantastic family home requiring slight modernisation. It is perfectly located for families situated on a quiet cul de sac with all amenities with walking distance!
Full Details
PINEWOOD ESTATE AGENCY are delighted to present to you for sale this three-bedroom semi-detached family home in on Taliesin Avenue, SHOTTON available with NO ONWARD CHAIN. This property has an abundance of potential with the opportunity to put your own stamp on it! The property is also conveniently located close to Wepre Park, Killins Lane and playing fields making it perfect for FAMILIES. This family home boasts three bedrooms, off road parking and a detached garage to the rear. Local schools are excellent with Ysgol Ty Ffynnon and Venerable Edward Morgan, both offering brilliant Primary education. Hawarden High School and Connah’s Quay High School are both highly rated secondary schools and are just a short drive away. Local amenities and main bus route are a short walk away along with Shotton Train Station providing services to Manchester, Liverpool and along the North Wales coast. The property is also ideally located for commuters with the B5129 North Wales coast road, the A55 and the A494 being easily accessible.
Internal:
You enter the property into the porch which makes a great space for removing those coats and shoes. The remainder of the ground floor hosts a hallway, a lounge which is naturally lit by the large window, a dining room overlooking the rear garden with plenty of space for your family dining table and a kitchen which features integrated appliances including gas hob and oven, with plumbing in place for your washing machine and further space for additional white goods.
Take the carpeted stairs to the first floor.
The first floor comprises of two double bedrooms, a generously sized single bedroom, and the family bathroom. The bathroom suite consists of a WC, a hand basin, and an enclosed shower cubicle.
External:
The rear garden can be accessed from the kitchen and from the side of the property. The rear garden is fully patioed and is presented across two levels, the patio would make the perfect space for all your garden furniture.
Parking:
The property offers off road parking for two vehicles on the large driveway.
The detached garage can also accommodate another vehicle and used for further storage.
Viewings:
Strictly by appointment only with Pinewood Estate Agency.
Hallway: 1.84m X 2.98m
Lounge: 3.56m X 4.25m
Kitchen: 2.34m X 3.67m
Dining Room: 3.05m X 2.73m
Landing: 1.86m X 2.59m
Bedroom: 3.47m X 3.79m
Bedroom: 2.92m X 3.28m
Bedroom: 2.42m X 2.34m
Bathroom: 1.86m X 2.04m

