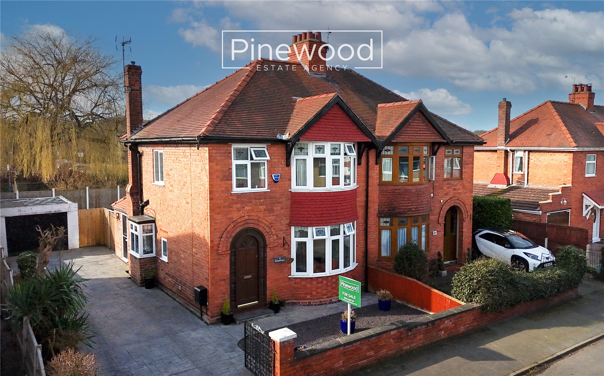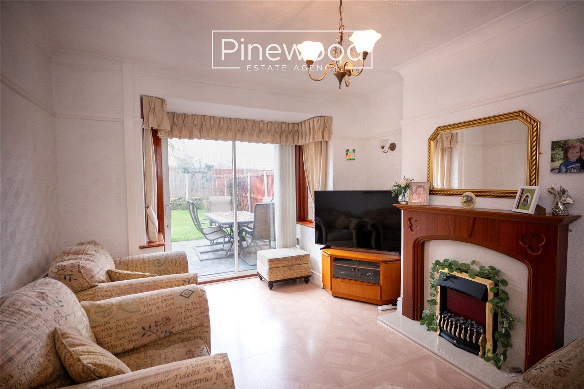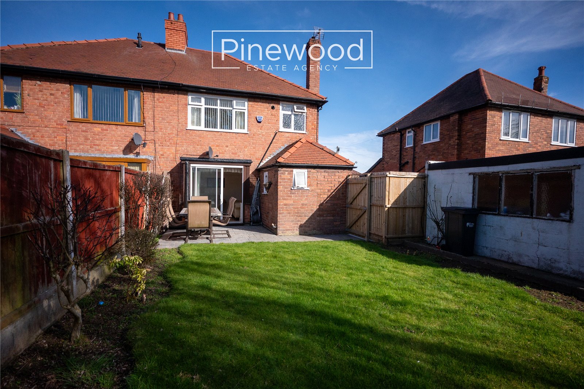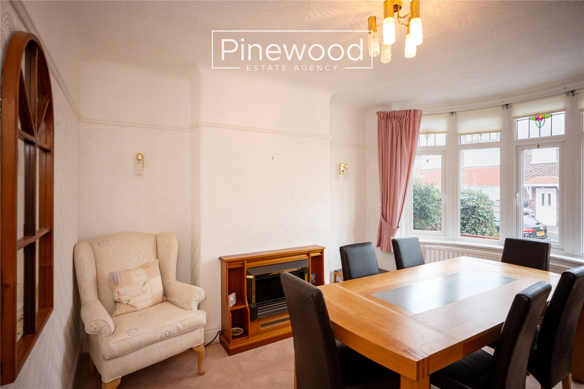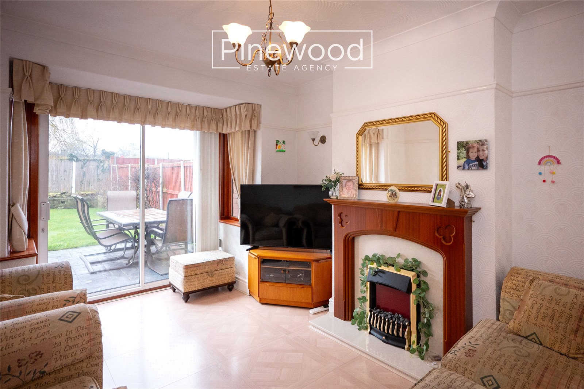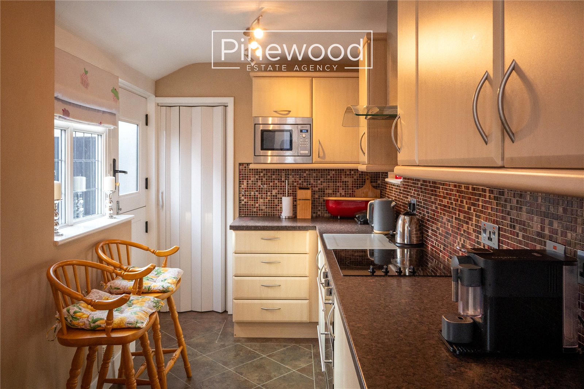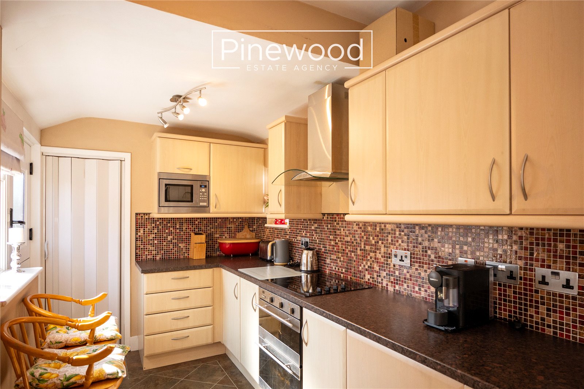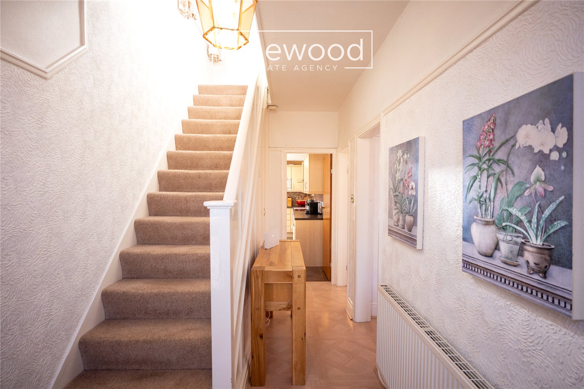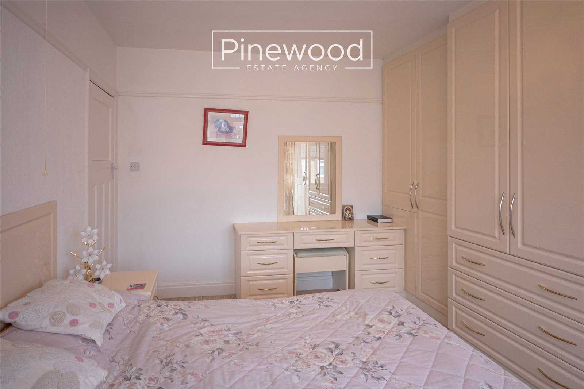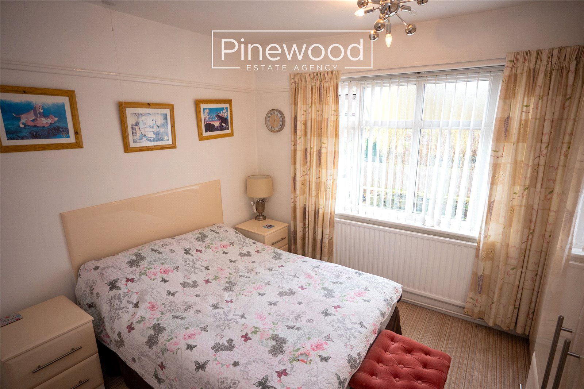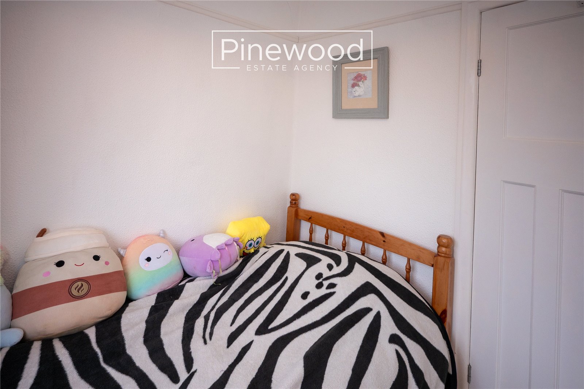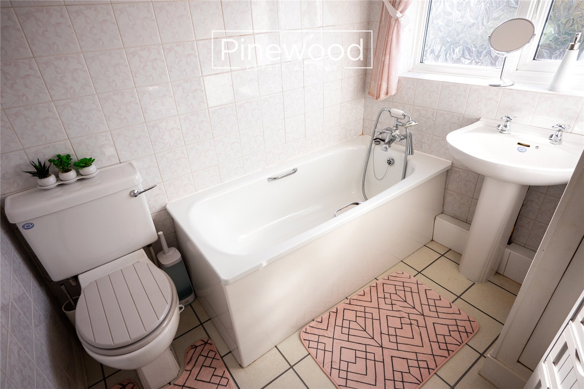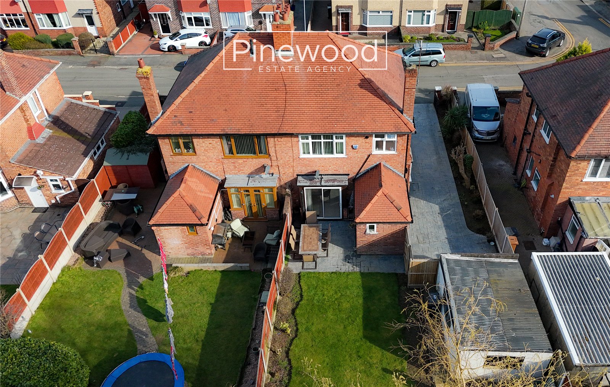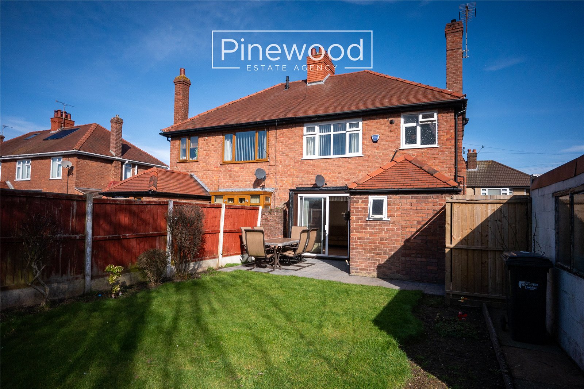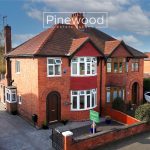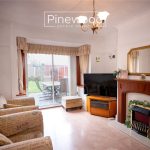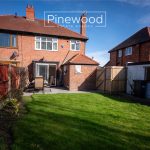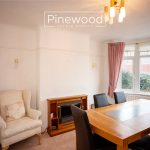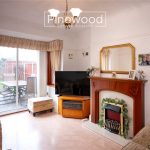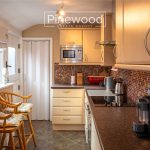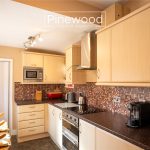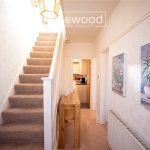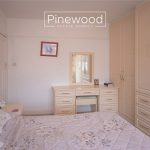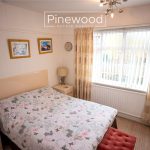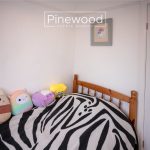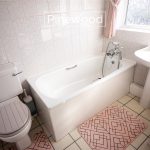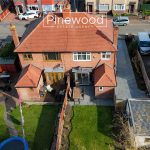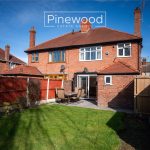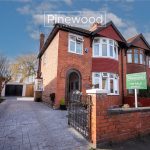Taliesin Avenue, Shotton, CH5 1HX
Property Summary
Fantastic three-bedroom semi-detached, traditional family home in SHOTTON. Perfect for FAMILIES with two reception rooms, a large driveway, garage, and private rear garden.
Full Details
PINEWOOD ESTATE AGENCY are delighted to present for sale this three-bedroom semi-detached family home on Taliesin Avenue in SHOTTON available with NO ONWARD CHAIN.
With Wepre Park, Killins Lane and playing fields a short walk away this is an ideal property for FAMILIES offering two large reception rooms, beautifully presented private rear garden, spacious driveway and garage, room for everyone! Viewings are highly recommended at this semi-detached property to appreciate the size of the rooms and the garden. The property is conveniently situated close to the B5129 North Wales coast road, the A55 and the A494 and therefore allows easy access to the major towns and cities for commuters. Local schools are excellent with Ysgol Ty Ffynnon and Venerable Edward Morgan and offering a great choice for primary education. Connah’s Quay High School and Hawarden High School, both highly rated secondary schools, are situated just three miles away. Local amenities and main bus route are a short walk away along with Shotton Train Station providing services to Manchester, Liverpool and along the North Wales coast.
Internal:
Enter the family home into the welcoming entrance hallway. The ground floor of this family home comprises; a dining room with a large bay window overlooking the front of the property, a spacious lounge, naturally lit by the sliding doors leading out into the private rear garden. Completing the ground floor is the kitchen, integrated appliances include the electric hob, oven, and extractor fan above and microwave situated between the under counter and wall units. A great addition to the ground floor is the large pantry with plumbing for your washing machine and space for further white goods. Take the carpeted stairs from the hallway to the first floor. The first floor of the family home comprises three bedrooms and the family bathroom. The master bedroom to the front of the bedroom has a large bay window, welcoming natural light into the space, built in wardrobes and dressing table are a fantastic addition to this bedroom. The second double bedroom has similar built in wardrobes and the large window welcomes views of the garden. The third bedroom comfortably accommodates a single bed and would also make a lovely dressing room or office. Completing the first floor is the bathroom. This suite consists of a WC, hand basin and bath.
External:
The beautifully presented rear garden is accessed via the sliding doors form the lounge and the side gate off the driveway. Your summer dining furniture would look perfect on the patio and the lawn provides an excellent spot for young children to play.
Parking:
Off road parking is available on the long driveway at the front of the property and in the detached garage.
Viewings:
Strictly by appointment only with Pinewood Estate Agency
Hallway: 1.98m X 4.62m
Dining Room: 3.52m X 3.55m
Lounge: 3.52m X 4.52m
Kitchen: 2.49m X 4.79m
Landing: 1.98m X 2.73m
Bedroom: 2.90m X 4.06m
Bedroom: 2.90m X 3.59m
Bedroom: 1.98m X 2.14m
Bathroom: 1.98m X 2.07m

