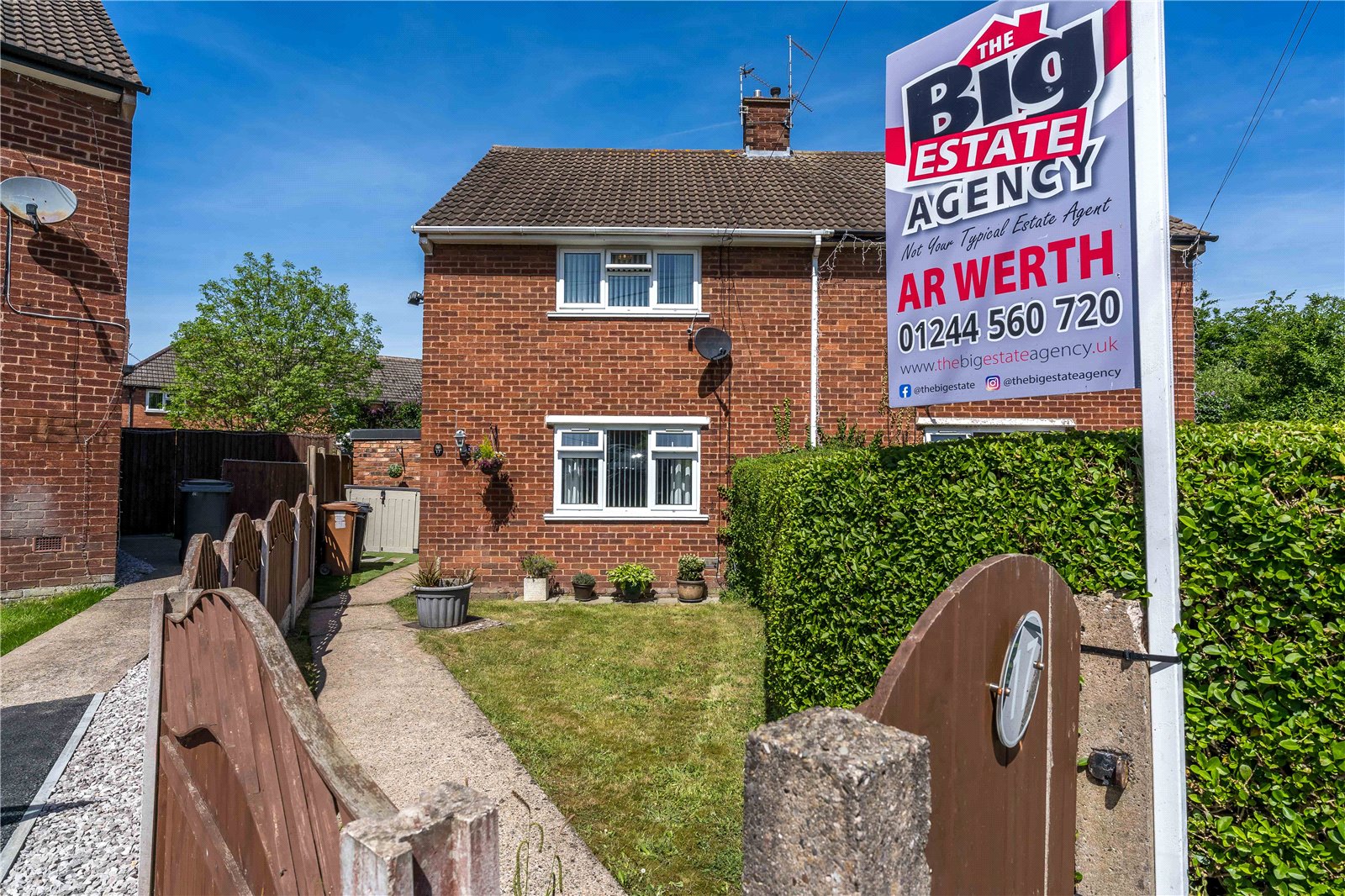Summersville Close, Connahs Quay, CH5 4XW
Property Summary
Full Details
THE BIG ESTATE AGENCY are delighted to present for sale this 3-bedroom semi-detached family home in Connah's Quay. This property is perfect for FIRST TIME BUYERS and FAMILIES offering 3 fantastic sized bedrooms. 2 reception rooms, a ground floor bathroom, and a conservatory overlooking the beautiful rear garden. This property is conveniently situated close to the B5129 North Wales coast road, the A55 and the A494, therefore allowing easy access to the major towns and cities for commuters. Local schools are excellent with Ysgol Caer Nant and Bryn Deva Primary offering great choices for primary education both within walking distance. Connah's Quay High School is a highly rated secondary school also close by. The property is in close proximity to local supermarkets, the local pub and main bus routes. Trains run regularly from Shotton to Chester and Llandudno and hourly to Wrexham and to Liverpool via Bidston.
Internal:
The ground floor of this family home comprises a welcoming entrance hallway, lounge, a modern kitchen with integrated appliances including a gas hob and an electric oven with extractor fan above. A large breakfast bar offers a great space for additional dining. The ground floor, modern, family bathroom consists of a WC, hand basin and a bath with a main powered shower above. The marble effect tiles compliment the bathroom suite beautifully. Completing the ground floor is the conservatory. This is a great addition to the family home providing an extra sitting room.
Taking the carpeted stairs from the hallway, you will find the first floor. The first floor of this property comprises 3 good sized bedrooms. The loft is also boarded, with ladders to access, great for extra storage.
External:
The rear garden can be accessed from the French doors in the conservatory, or the side gate at the property. The patio area provides an excellent area for entertaining guests in the warmer months. The astroturf grass creates a great space for children to play. The brick-built outhouse is great for additional storage, with power and lighting.
Viewings:
Strictly by appointment only. Please call THE BIG ESTATE AGENCY
Hallway: 2.33m x 1.67m
Lounge: 3.07m x 4.86m
Bathroom: 2.10m x 1.66m
Kitchen/Dining Area: 3.57m x 3.05m
Conservatory: 3.84m x 3.18m
Landing: 1.82m x 1.58m
Bedroom 1: 3.05m x 4.88m
Bedroom 2: 4.56m x 3.19m
Bedroom 3: 2.66m x 2.51m







