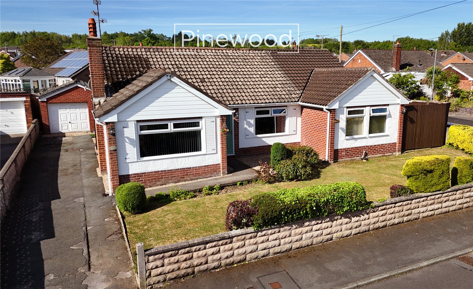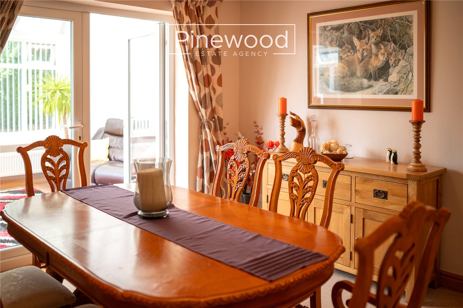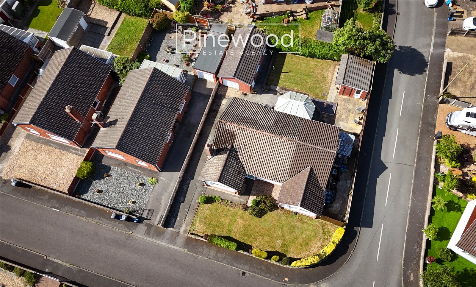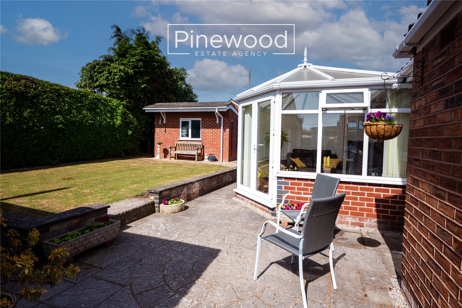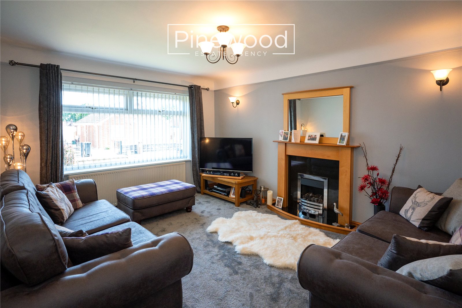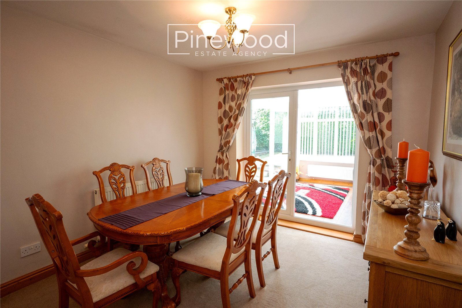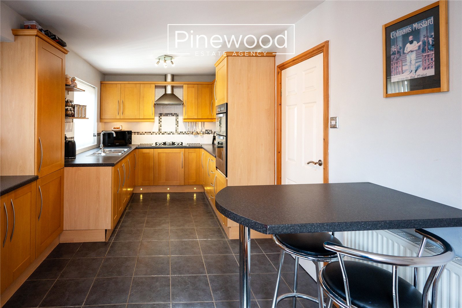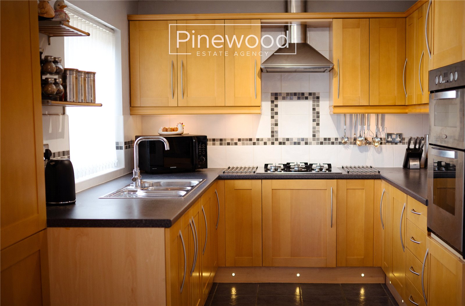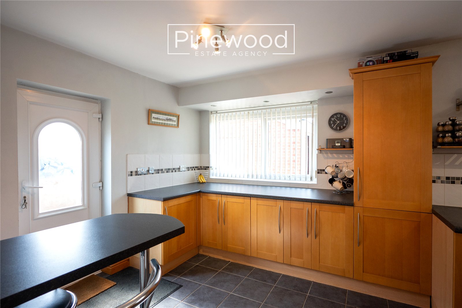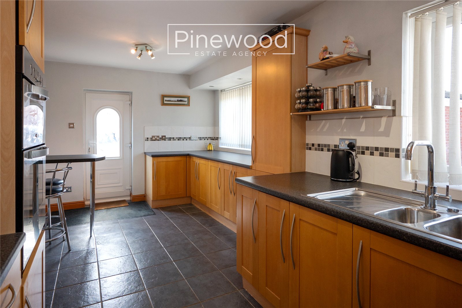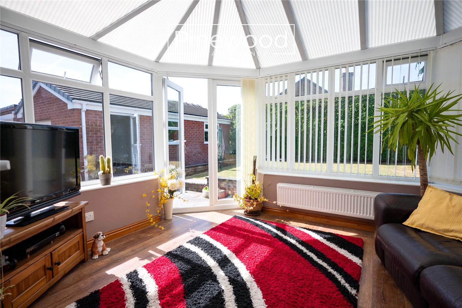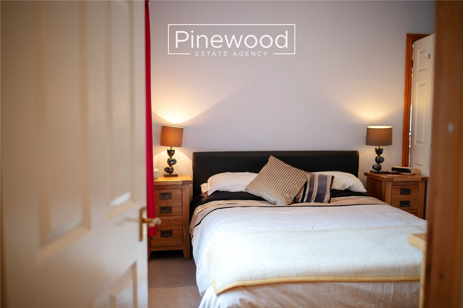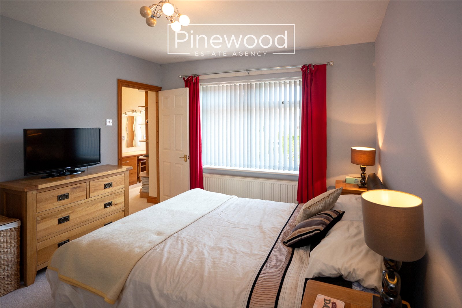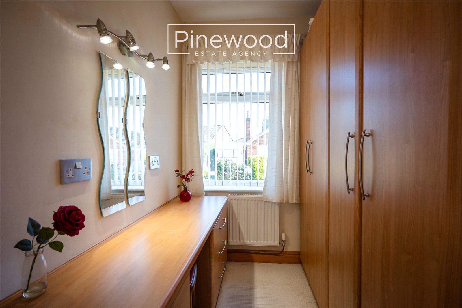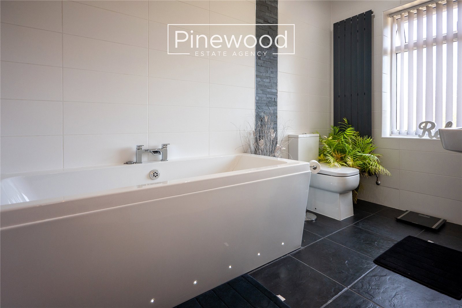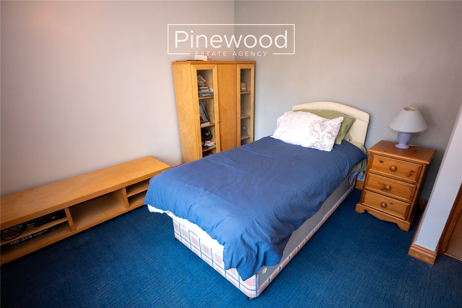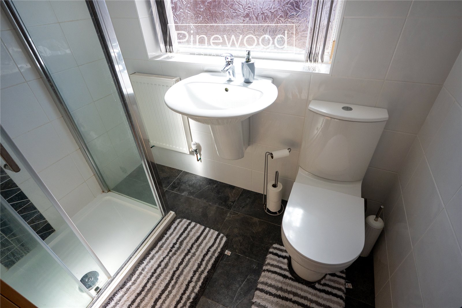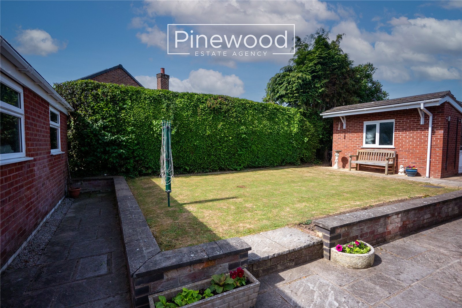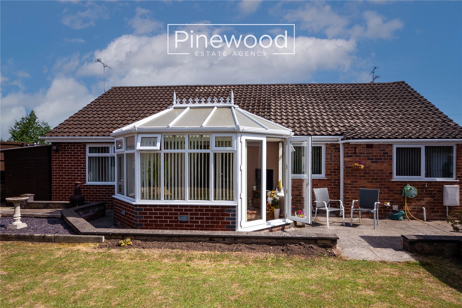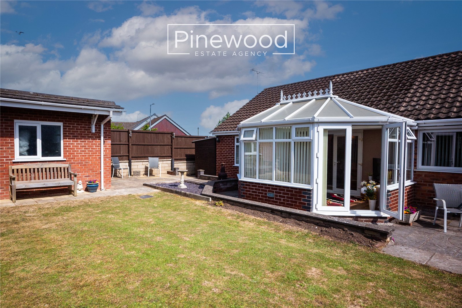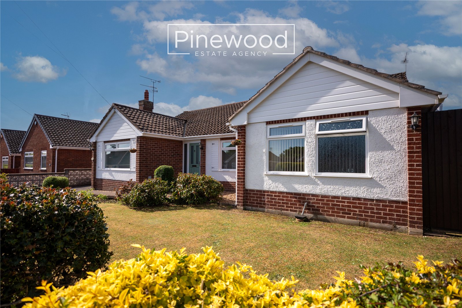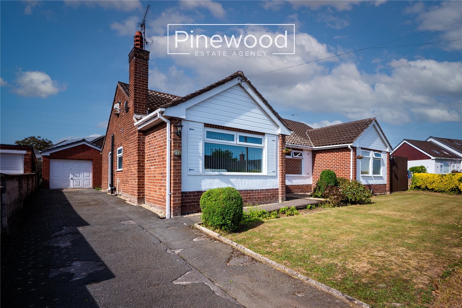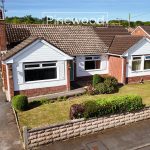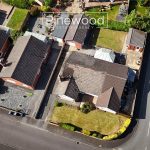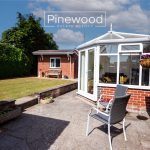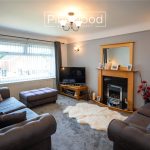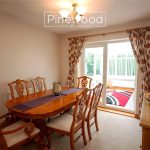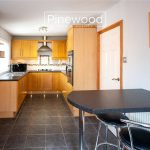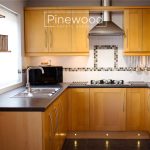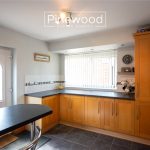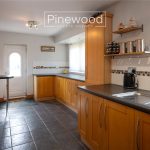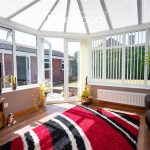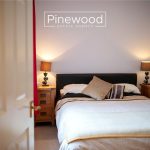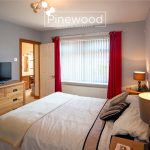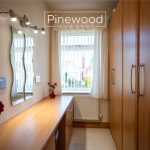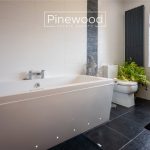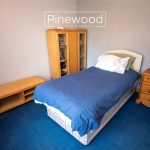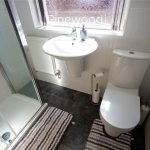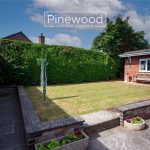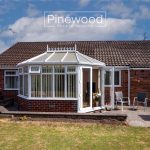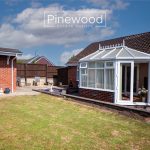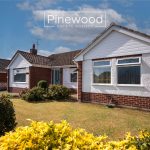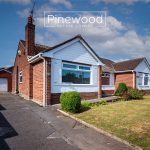Summerdale Road, Queensferry, Deeside, CH5 1XB
Property Summary
Full Details
PINEWOOD ESTATE AGENCY are delighted to present for sale this extended three-bedroom DETACHED BUNGALOW on Summerdale Road, Aston. A perfect property for those families requiring living on one level, this family home is incredibly spacious and well presented offering three double bedrooms, two bathrooms, three reception rooms including a conservatory, detached garage and well presented front and rear garden. Local schools are excellent with Venerable Edward Morgan, Ysgol Ty Fynnon and Ewloe Green Primary all offering great choice for young children. Hawarden High School offers highly rated secondary education. The property is also near local supermarkets, post offices and bus routes. This property is conveniently situated close to A55 and the A494 and therefore allows easy access to all the major towns and cities for commuters.
Internal:
Enter this well-presented family home into the spacious hallway. This bungalow comprises; large lounge with window overlooking the front of the property. The spacious kitchen has been extended to create more space and deep storage units and integrated appliances. These include gas hob, double oven and extractor fan, fridge and freezer. The deep length units provide space for your freestanding dishwasher and washing machine, with plumbing in place. The breakfast bar is a wonderful additional, perfect for busy mornings! The bright and airy dining room is a fantastic size and would accommodate your family dining table, continuing through the French doors to the conservatory. Views of the garden can be enjoyed from this conservatory and can be used as a reception room. The master double bedroom is situated to the front of the property with a walk-in wardrobe. This rooms has built in wardrobes and drawers, continue through the ensuite bathroom. This stunning ensuite consists of WC, hand basin and bath with electric shower above. A further two double bedrooms are situated to the side of the property with ample space for your double bed and further furniture. Completing this bungalow is the family bathroom, this suite consists of WC, hand basin and enclosed shower cubicle with shower above.
External:
This property has well maintained front and rear gardens with the benefit of being situated on a corner plot. The rear garden is accessed via the external door in the kitchen and from the conservatory. Your outdoor furniture will look great on the patio and the raised lawn is perfect for children to play. A large brick shed is available for storage.
Parking:
The property has a large driveway for multiple vehicles and a detached garage. The detached garage has electric, lighting and a water supply.
Measurements:
Hallway: 3.37m x 3.82m
Lounge: 3.62m x 4.61m
Dining Room: 3.35m x 3.54m
Kitchen: 5.49m x 2.64m
Bathroom: 1.73m x 2.10m
Conservatory: 3.77m x 3.14m
Bedroom 1: 3.35m x 3.61m
Walk-in-Wardrobe: 1.91m x 3.17m
En-Suite: 1.78m x 3.17m
Bedroom 2: 3.79m x 3.54m
Bedroom 3: 3.79m x 2.68m
Garage: 3.15m X 5.60m

