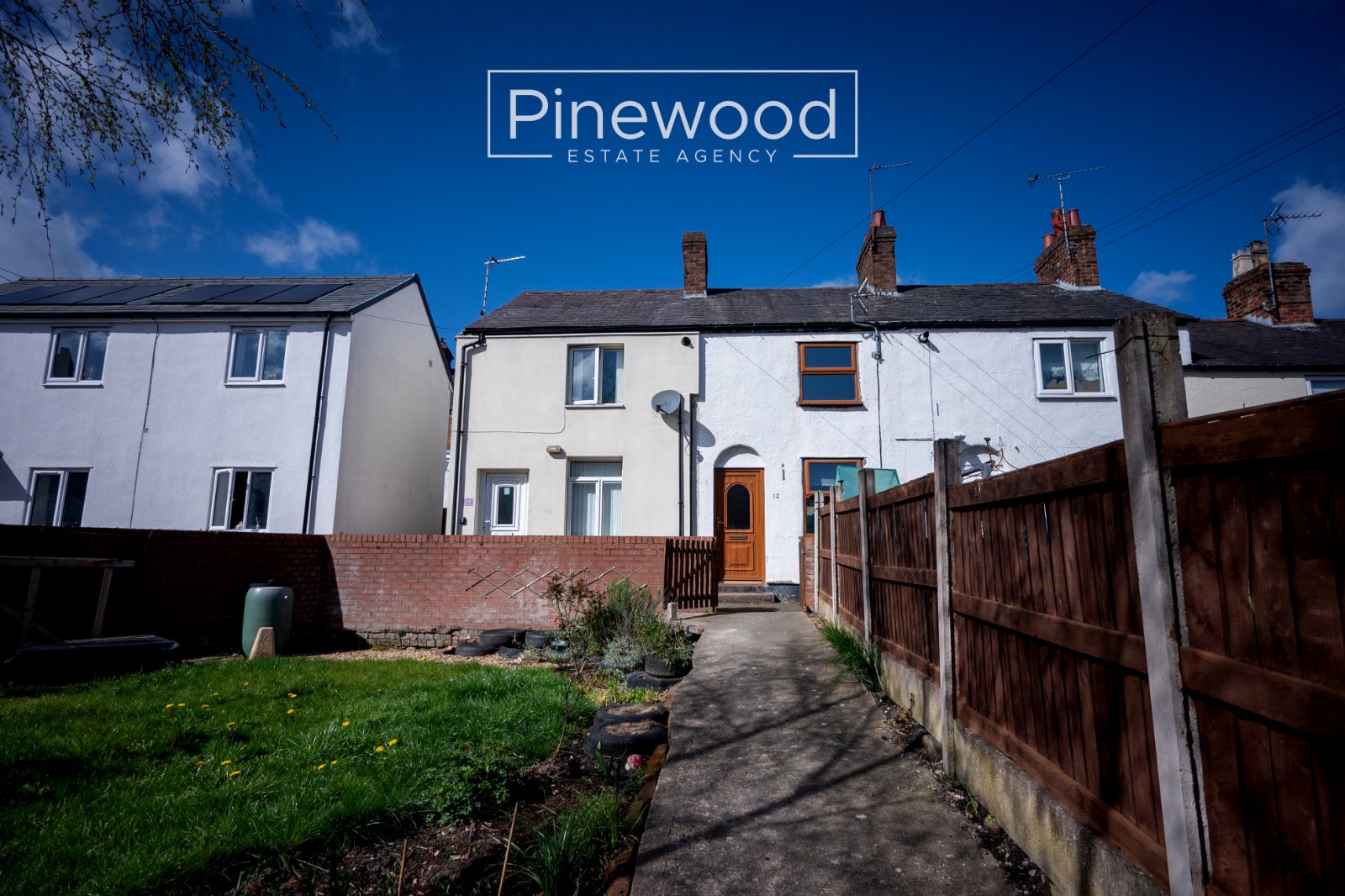Stone Row, Connahs Quay, CH5 4DY
Property Summary
Full Details
PINEWOOD ESTATE AGENCY is delighted to present this stunning 2-bedroom terraced property in CONNAHS QUAY. This property has recently been re-furbished throughout and is close to all local amenities. Public transport links are great with the A55 being close and the A494. A perfect location for commuters.
Internal:
This fantastic property comprises; a spacious lounge, dining room, kitchen and family bathroom. Take the stairs to the first floor which comprises of two bedrooms.
External:
The property has a large lawned front garden with a paved area.
Parking:
Parking is on street.
Viewings:
Strictly by appointment. Please click on the REQUEST DETAILS button on Rightmove and complete the required information.
Holding deposit - £195.00. This is a deposit payable to reserve a property. The amount is equivalent to one week’s rent. Once paid, this will reserve the property for you whilst we complete the referencing check to ensure that you are able to afford the monthly rent. Once the tenancy has been agreed, your holding deposit will be put against the security deposit that will be due prior to move in.
Front
front of the property.
Living Room 3.90m x 3.31m
Enter the property into the living room. The fire takes focal point of this room. A large window allows an abundance of light to enter from the front of the property.
Study/Dining Room 2.17m x 2.41m
Take the door through to the dining room. This room is currently used as a study but has plenty of space for a dining table. The walls are neutrally painted, and the flooring is laminate. Follow the opening through to the kitchen.
Kitchen 1.99m x 2.31m
The kitchen consists of neutral under counter and wall worktops. Integrated appliances include a electric oven and hob, with an extractor fan above. The walls are painted cream with grey splashback tiles, the flooring is laminate. A window allows light to enter the room.
Bathroom 1.80m x 2.35m
Located to the rear of the property, this bathroom consists of a bath with a mains powered shower, washbasin and WC. The walls are neutrally painted with modern tiles surrounding the bath. A frosted window allows light to enter from the rear of the property.
Bedroom 3.90m x 3.31m
This large double bedroom at the front of the property has neutral walls and carpeted flooring. Natural light is welcomed into the room through a large window at the front of the property.
Bedroom 3.04m x 2.41m
The second bedroom is also decorated in neutral colours and has carpeted flooring. A window allows light to enter the room.
Garden
This property benefits from a large garden to the front of the property. Plenty of space is available to enjoy outdoor dining. Flower beds complete this space.







