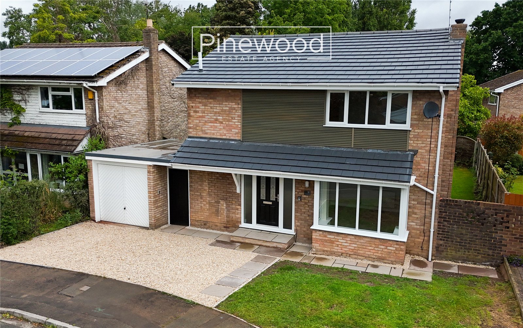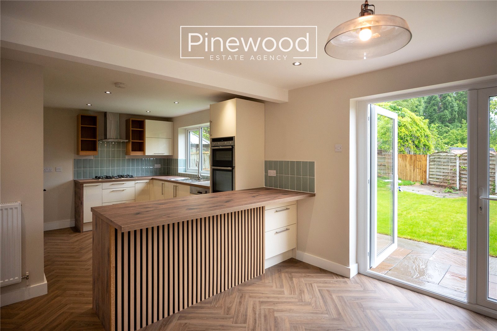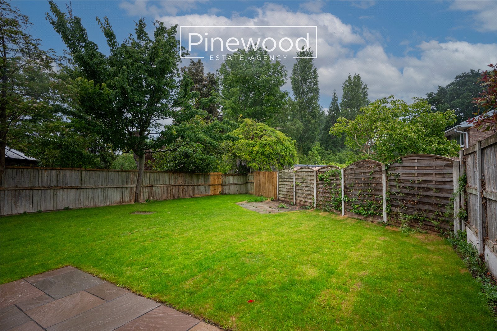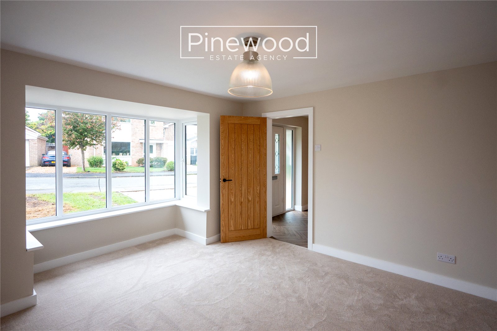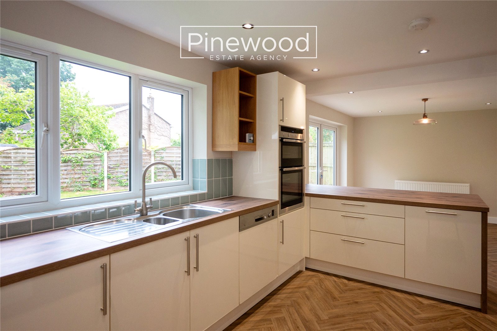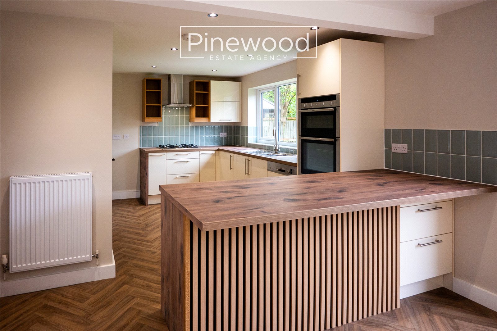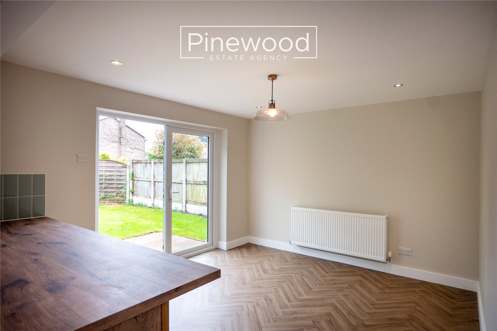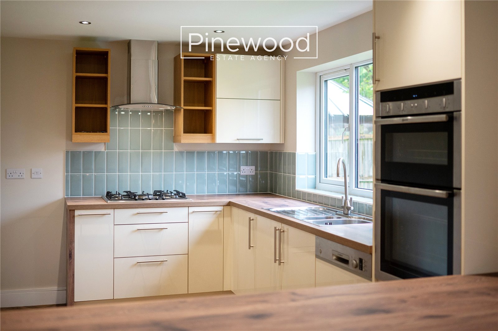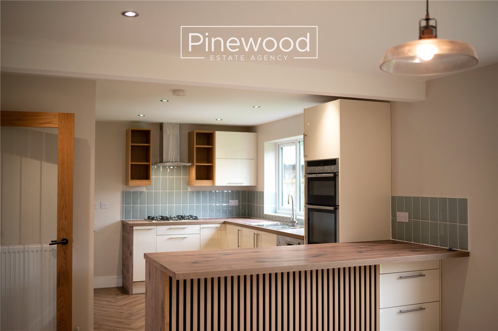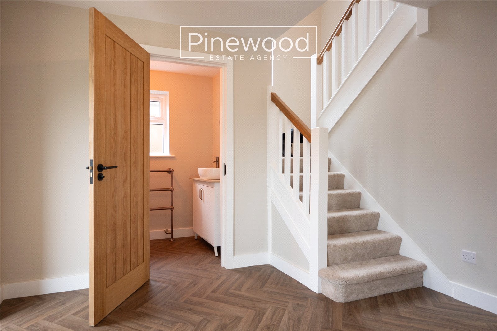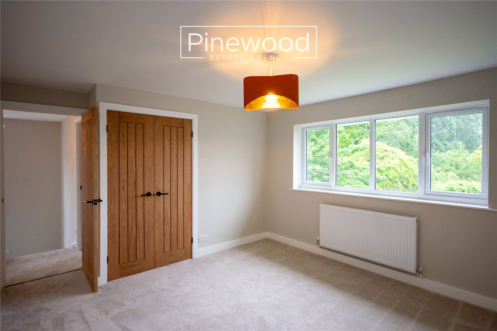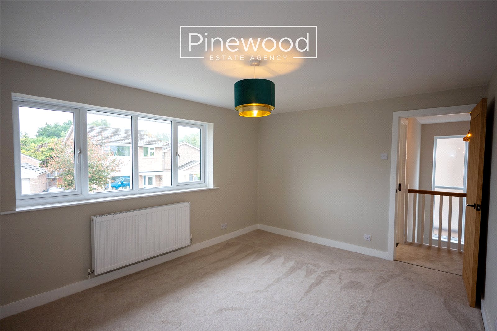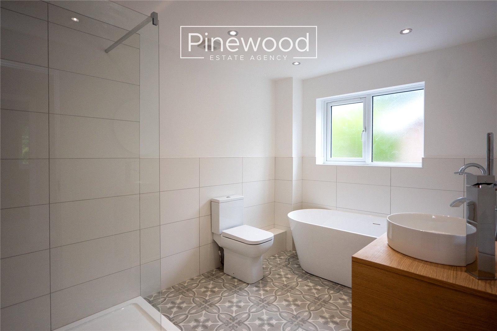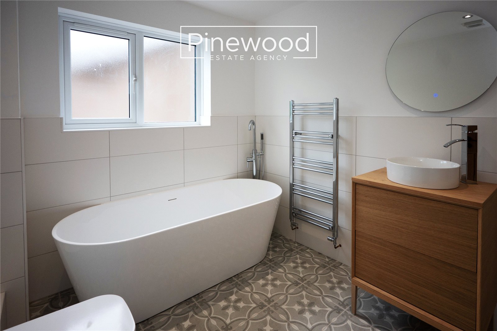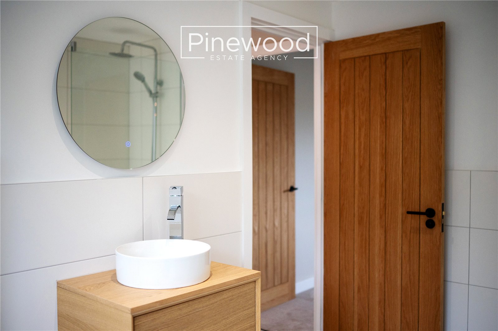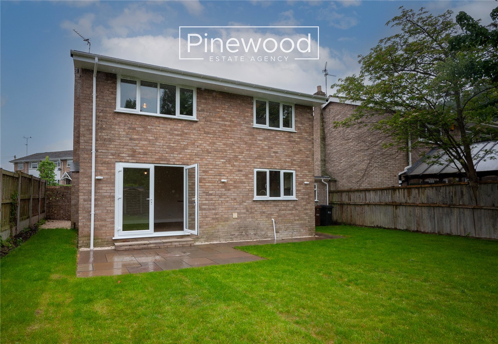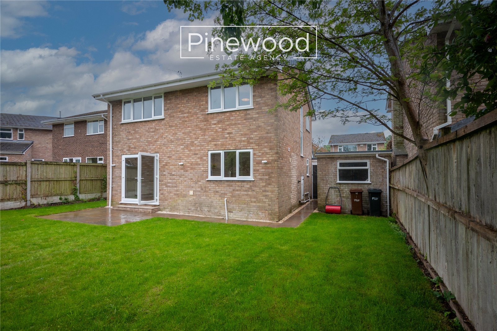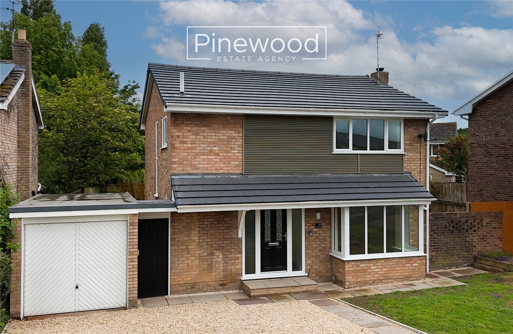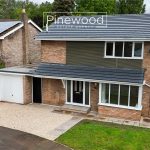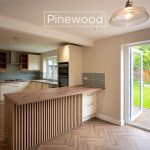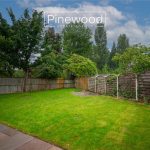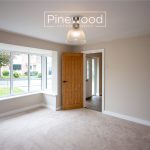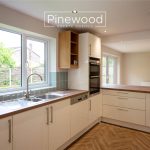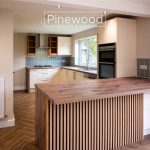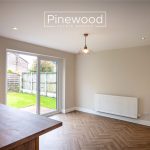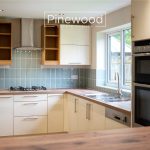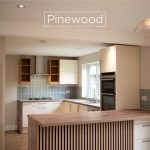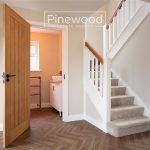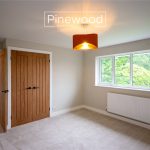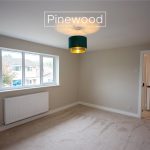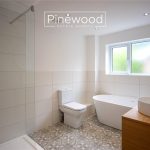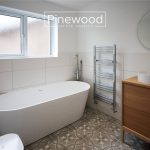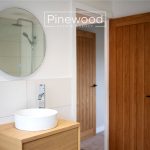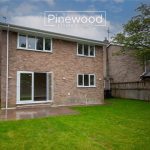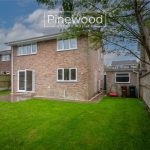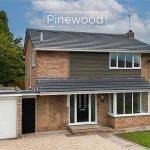St Peters Park, Northop, CH7 6YU
Property Summary
Three-bedroom detached family home in the popular village of NORTHOP. Refurbished throughout, this property is ready to move into offering THREE DOUBLE BEDROOMS, open plan kitchen and dining room, large rear garden, driveway, and garage.
Full Details
PINEWOOD ESTATE AGENCY are delighted to present for sale this three-bedroom detached property in the sought-after village of Northop, available with NO ONWARD CHAIN. Having been refurbished throughout, this modern home is ready to move into! With an open plan kitchen and dining room, spacious rear garden, three double bedrooms and a garage, this property is perfect for families. The desirable village of Northop has all local amenities within walking distance including the pub, shop, village hall, bowling green and cricket club. Local schools are excellent with Ysgol John Owen and Sychdyn Primary offering a great choice for young children. Flint High School a short drive away offering highly rated secondary education. While this property benefits from the quiet village location, it also enjoys easy access to the A55 and A494 for commuters to all the major towns and cities.
Internal:
Enter the property to the welcoming hallway, the ground home of this modern property comprises; a lounge naturally lit by the large bay window overlooking the front of the home. The open plan kitchen and dining room provides a great space for entertain family and friends. Integrated appliances in the kitchen include the gas hob, a double oven, and a dishwasher. The handy storage cupboard housing the boiler, has plumbing in place for your washing machine. The breakfast bar is a fantastic addition with extra storage and space for stools to enjoy your morning coffee! Your family dining table will look great in the dining room with views of the garden enjoyed through the French double doors. Completing the ground floor is the WC, a perfect addition for a busy family, this suite consists of a toilet and a hand basin with vanity unit.
Take the carpeted stairs from the hallway to the first floor.
The first floor of this home comprises three double bedrooms and the family bathroom. Your master bedroom overlooks the rear garden and has the benefit of built in wardrobes, a great space saver! The second double bedroom is a generous size situated to the front of the property and the third double bedroom is located to the rear of the property. This third double bedroom has a built-in wardrobe. Completing the first floor is the modern family bathroom, this suite comprises; a WC, a hand basin with a vanity unit, a bath and a walk in shower with mains powered shower above.
External:
The rear garden is a great size, with plenty of space for the whole family to enjoy! Access this private space from the dining room and via side gates from the front of the property. Your summer outdoor furniture will look fabulous on the patio, while young children have space to play on the large lawn.
Parking:
Off road parking is available on the driveway and in the detached garage.
Viewings:
Strictly by appointment only with PINEWOOD ESTATE AGENCY.
Hallway: 3.72m X 4.37m
Lounge: 3.65m X 4.42m
Dining Room: 2.95m X 3.31m
Kitchen: 4.42m X 3.54m
WC: 1.23m X 2.26m
Landing: 3.25m X 1.84m
Bedroom: 4.12m X 3.24m
Bedroom: 4.12m X 3.54m
Bedroom: 3.25m X 2.60m
Bathroom: 3.25m X 2.24m
Garage: 5.12m X 2.62m

