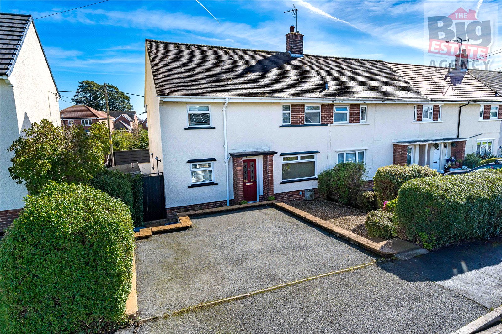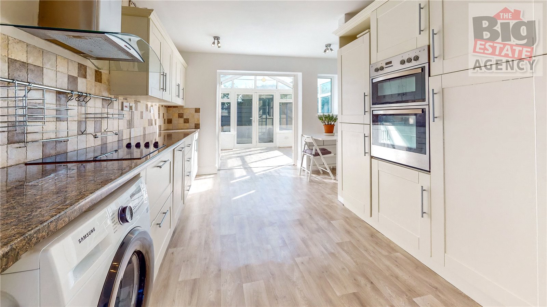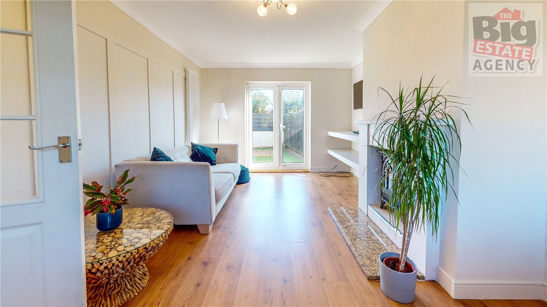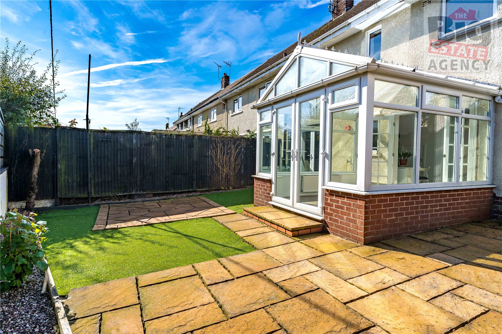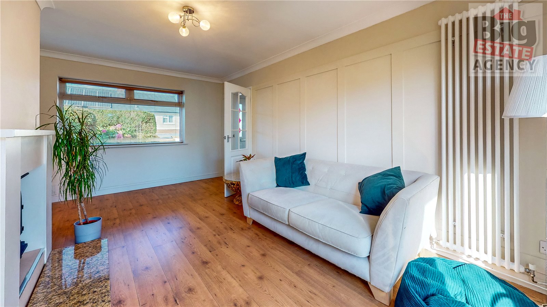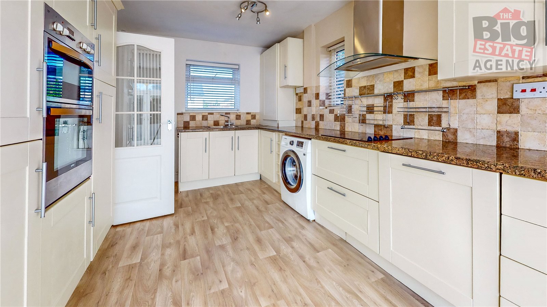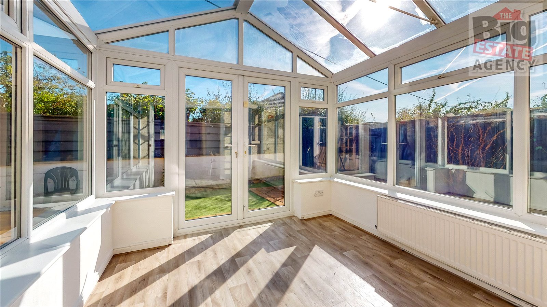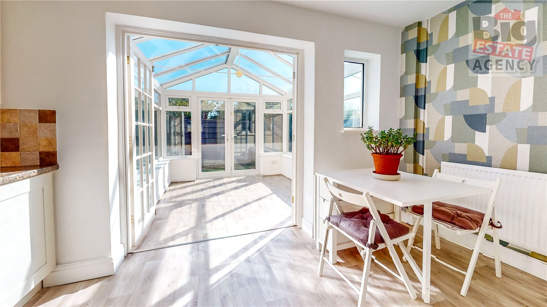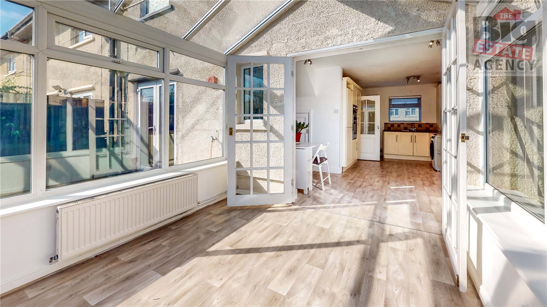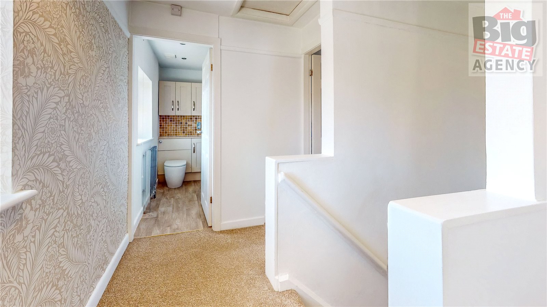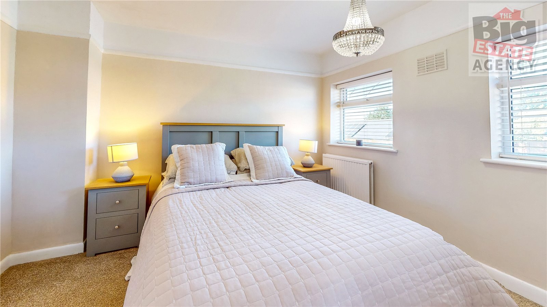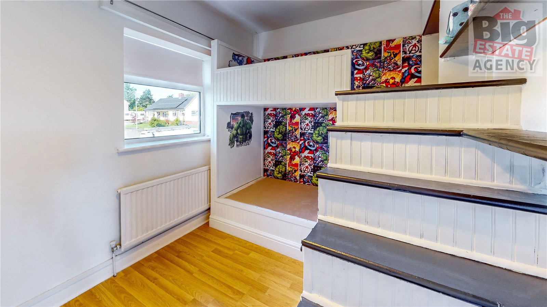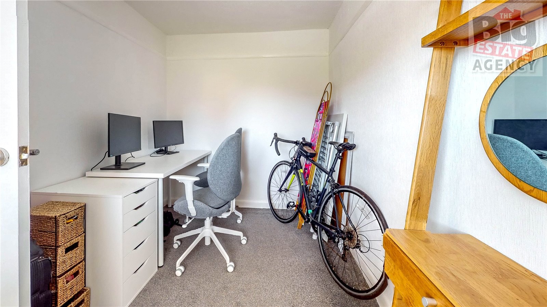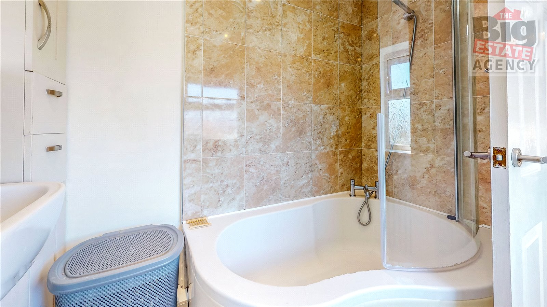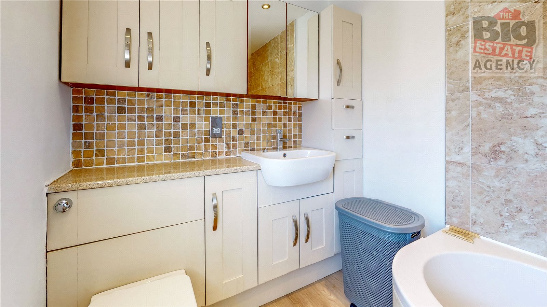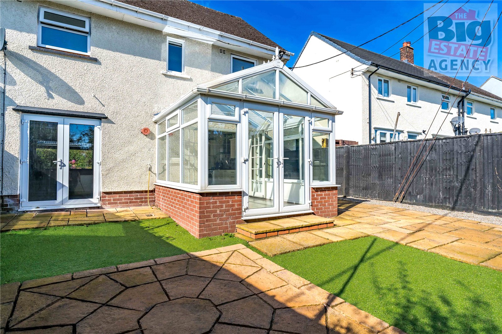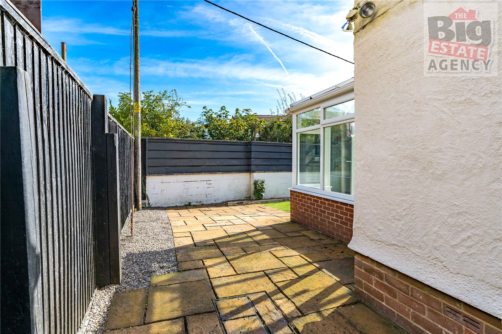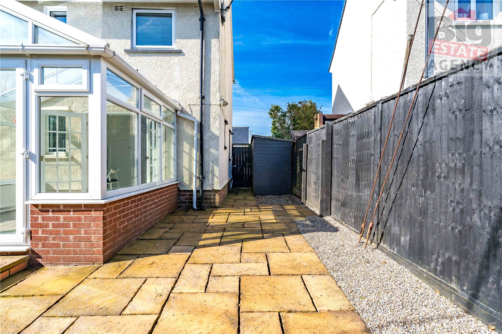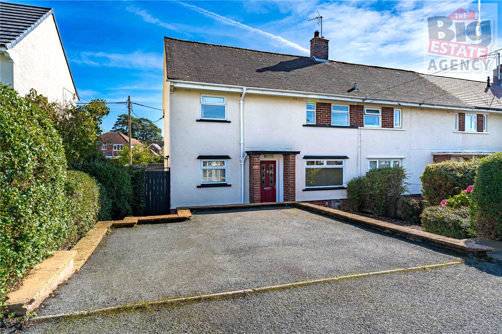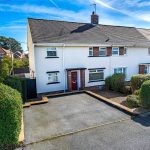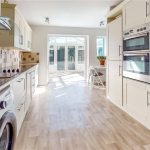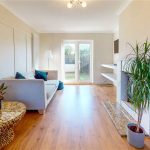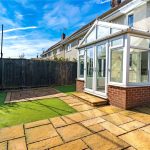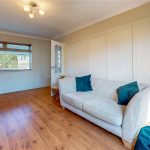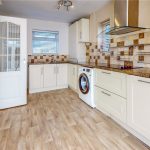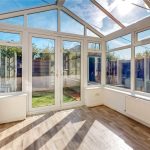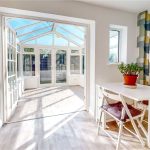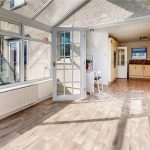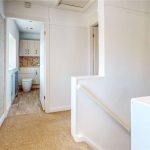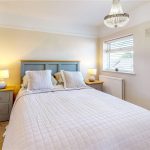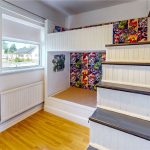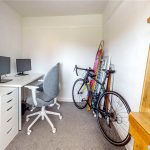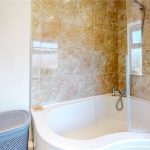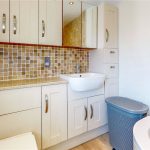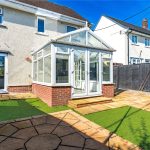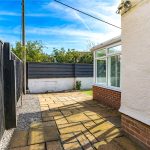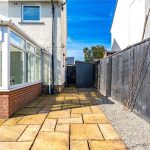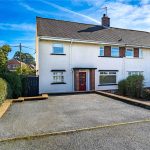St Marys Drive, Northop Hall, CH7 6JF
Property Summary
3 Bedroom SEMI DETACHED family home in the sought after village of NORTHOP HALL.
Full Details
THE BIG ESTATE AGENCY are delighted to present for sale this 3 bedroom semi-detached FAMILY HOME in the sought after village of NORTHOP HALL available with NO ONWARD CHAIN. This property is ideal for FIRST TIME BUYERS and INVESTORS offering off road parking to the front, three double bedrooms and a conservatory this is a fantastic FAMILY HOME.
While this property benefits from the quiet village location, it also enjoys easy access to the A55 and A494 for commuters to all the major towns and cities. Local amenities are on the doorstep and a main bus route is a short walk away.
Local schools are excellent with Northop Hall CP School and Ewloe Green Primary School offering a great choice for young children. Hawarden High School offers highly rated secondary education.
Internal:
This family home comprises; a bright and airy lounge with French doors leading out into the rear garden. The spacious kitchen provides ample storage in the wall and under counter units. Integrated appliances include an electric hob with extractor fan above, oven and grill, fridge, freezer and dishwasher. Plumbing is in place for your washing machine. Further space is available for your dining table. Completing the ground floor is the conservatory, this glass structure welcomes the outdoors in with views of the garden to be enjoyed throughout the year.
Take the carpeted stairs in the hallway to the first floor where you find three double bedrooms and the family bathroom. The bathroom suite consists of a WC, hand basin and a bath with mains powered shower above. The bathroom benefits from built in storage units.
External:
The rear garden can be accessed from the lounge and conservatory. The majority of this private space is paved and the artificial lawn creates a easy to maintain garden for the whole family to enjoy.
Parking:
Off road parking is available on the driveway to the front of the property.
Viewings:
Strictly by appointment only with The Big Estate Agency.
Measurements:
Hallway - 1.21m X 2.39m
Lounge - 3.29m X 5.29m
Kitchen/Diner - 3.98m X 5.29m
Sun Room - 3.74m X 3.78m
Landing - 2.71m X 3.79m
Bedroom 1 - 3.34m X 3.36m
Bedroom 2 - 2.08m X 3.1m
Bedroom 3 - 3.03m X 2.93m
Bathroom - 2.42m X 1.83m

