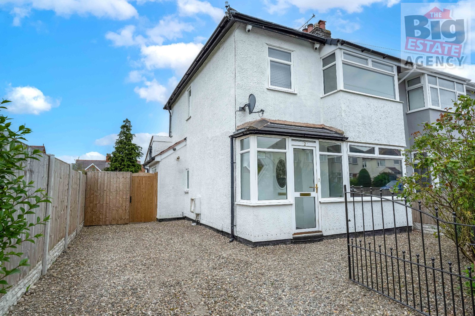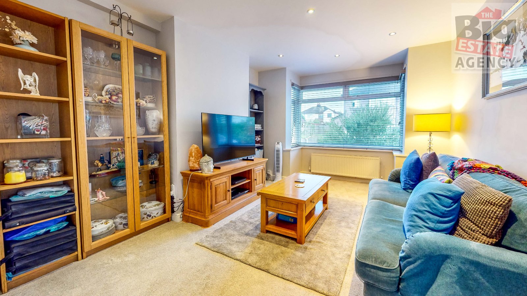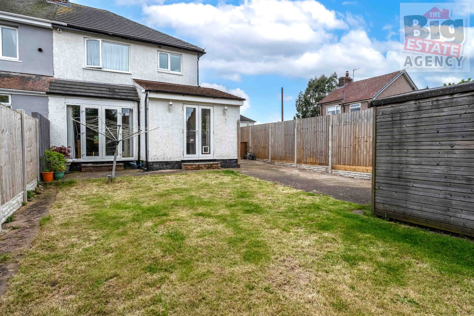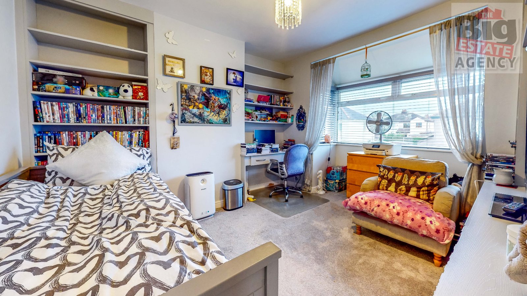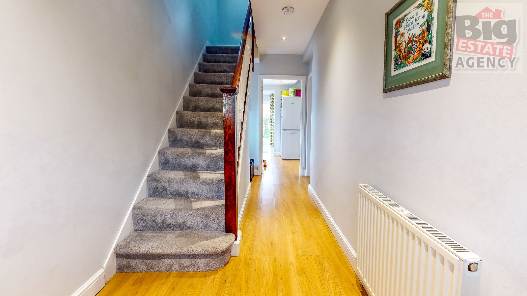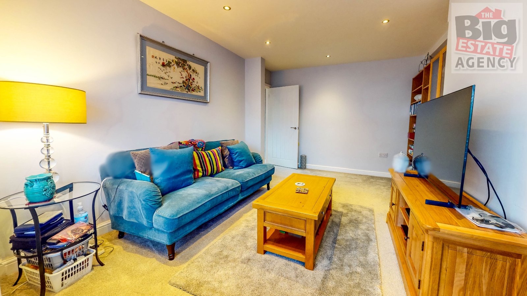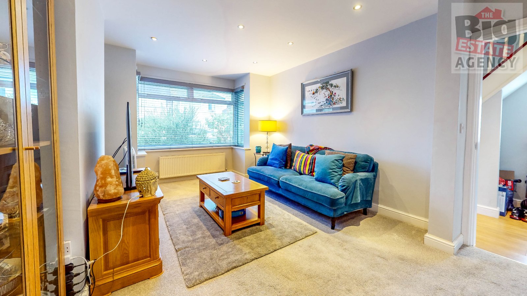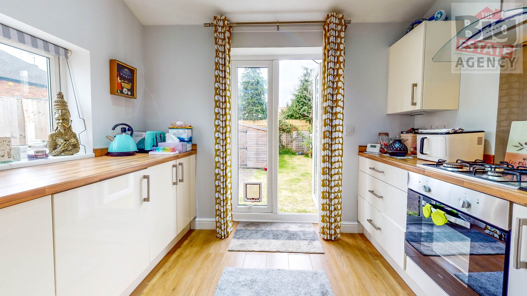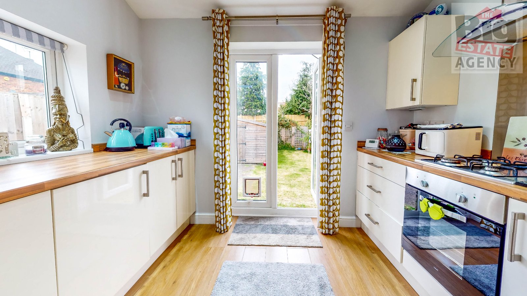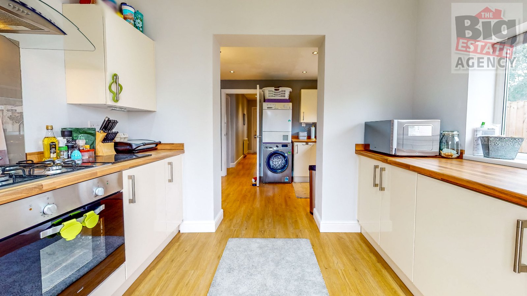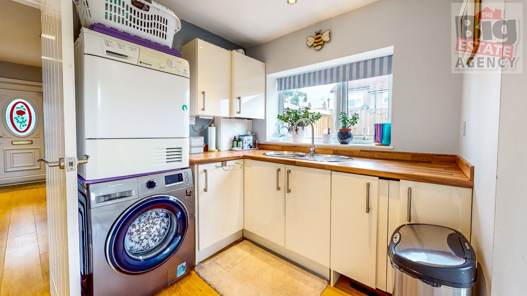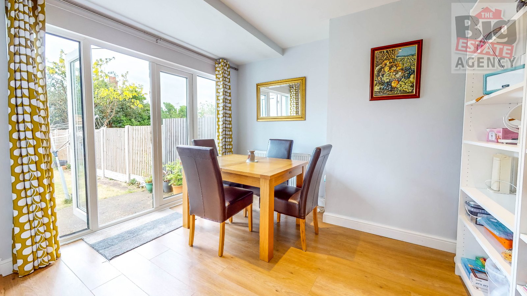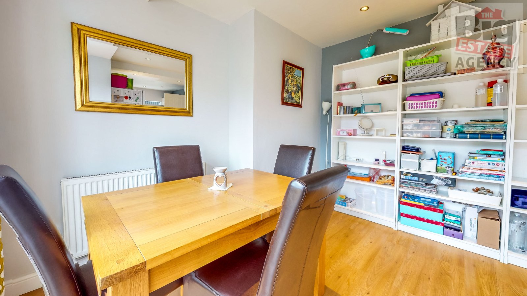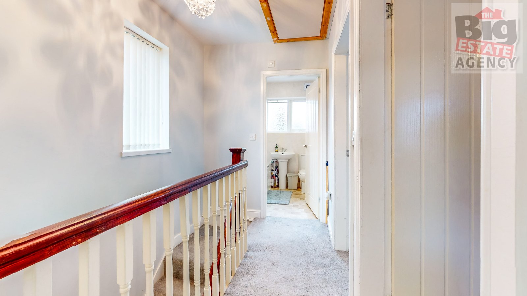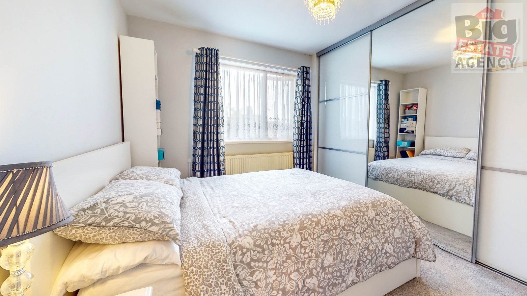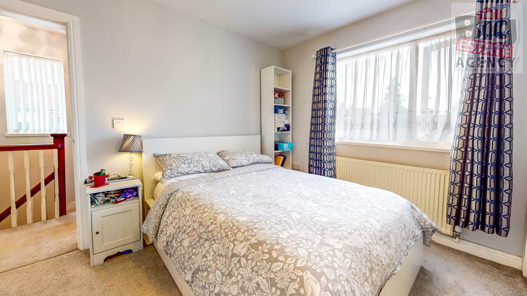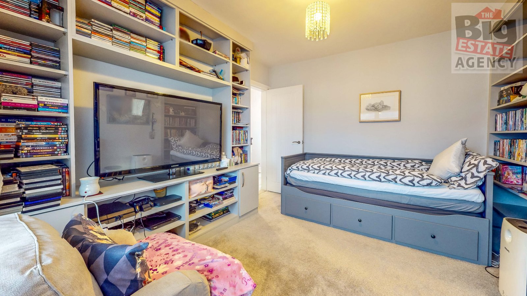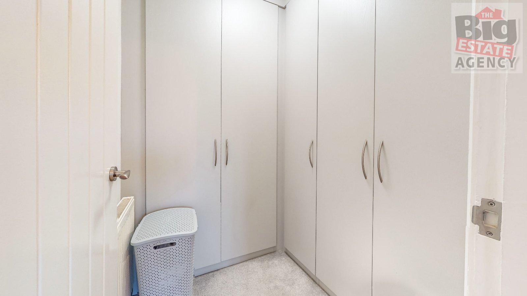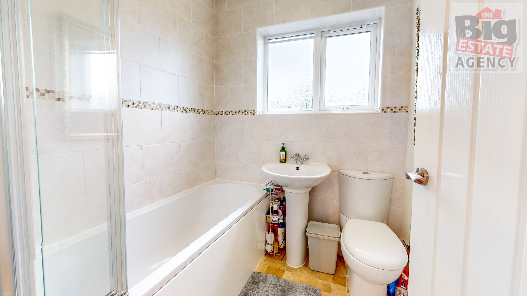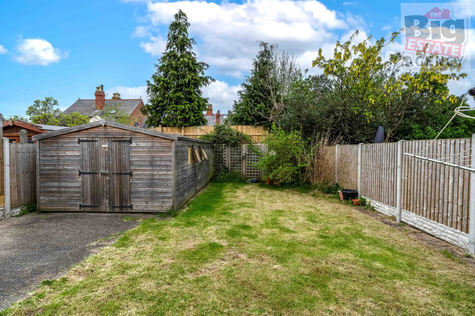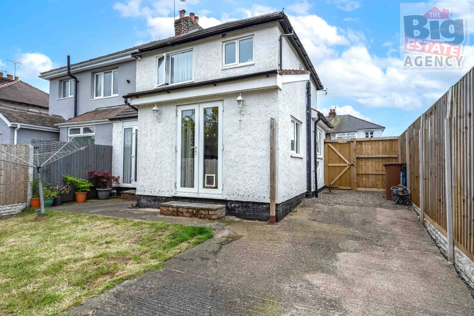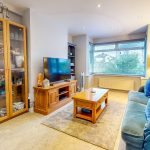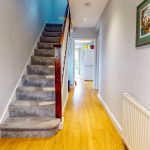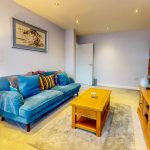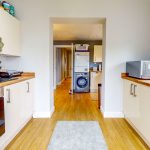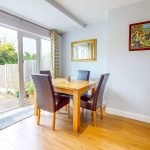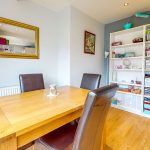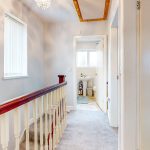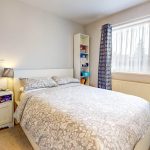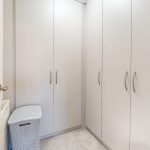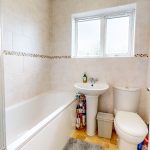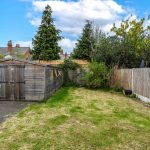St Davids Drive, Shotton, CH5 1AT
Property Summary
Spacious 3 bedroom FAMILY HOME in SHOTTON with 2 reception rooms, off road parking and a private rear garden. Ideal property for FIRST TIME BUYERS and FAMILIES.
Full Details
THE BIG ESTATE AGENCY are delighted to present for sale this 3-bedroom semi-detached FAMILY HOME in Shotton. Ideal property for FIRST TIME BUYERS and FAMILIES offering 2 spacious reception rooms, great sized bedrooms, off road parking and a private rear garden. This property is situated within walking distance of all the local amenities including Shotton train station. Ideally situated for commuters, this home is close to the B5129 North Wales coast road, the A55 and the A494 and therefore allows easy access to the major towns and cities. Local schools are excellent with Ysgol Croes Atti, Ysgol Ty Ffynnon and Venerable Edward Morgan offering a great choice for primary education. Highly rated secondary schools include Connah's Quay High School, and Hawarden High School.
Internal:
Enter the family home through the porch where you can remove those coats and shoes and continue through to the spacious hallway. The first floor comprises, a spacious lounge with the lovely bay window, dining room with a door out to the garden and the kitchen. The kitchen has ample under counter and wall units for storage and integrated appliances. These include a gas hob with electric oven and extractor fan above. Plumbing is in place for your washing machine and further space is available for further white goods. Take the carpeted stairs from the hallway to the first floor where you will expect to find 3 bedrooms and the family bathroom. Two of the bedrooms are large doubles and one has the benefit of built in mirrored wardrobes. The third bedroom is currently used as a walk-in wardrobe but can easily be used as a single bedroom, nursery or office. The family bathroom consists of a WC, hand basin and bath with shower above.
External:
The rear garden can be accessed through the French doors from the dining room and the kitchen. The majority of the garden is lawned, creating a great space for children to play. A wooden shed is available for storage.
Parking:
Off road parking is available on the driveway to th front of the property. The driveway can be extended by moving the side gate.
Viewings:
Strictly by appointment only with The Big Estate Agency.
Measurements
Hallway: 1.78m x 4.46m
Lounge: 3.42m x 5.36m
Kitchen: 3.03m x 5.18m
Dining Room: 2.86m x 3.40m
Bedroom 1: 3.40m x 4.24m
Bedroom 2: 2.77m x 3.35m
Bedroom 3/Walk in Wardrobe: 1.25m x 1.48m
Bathroom: 1.77m x 1.66m
Landing: 0.85m x 2.76m

