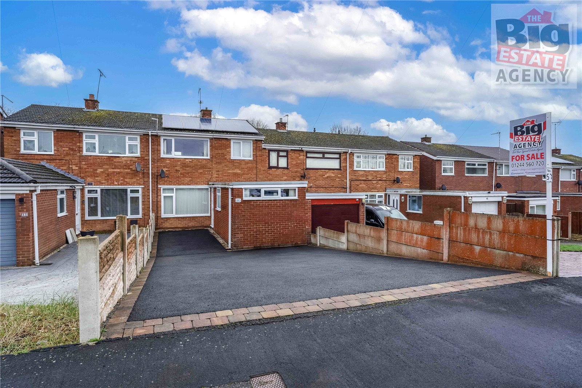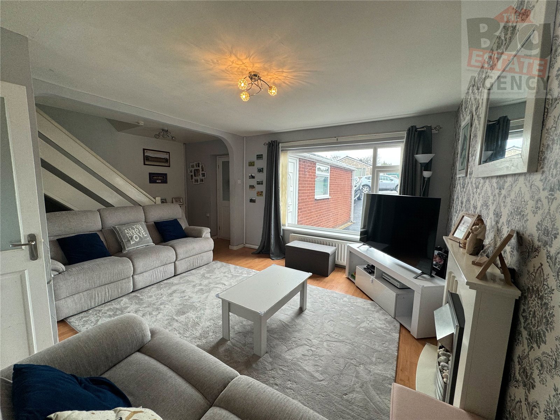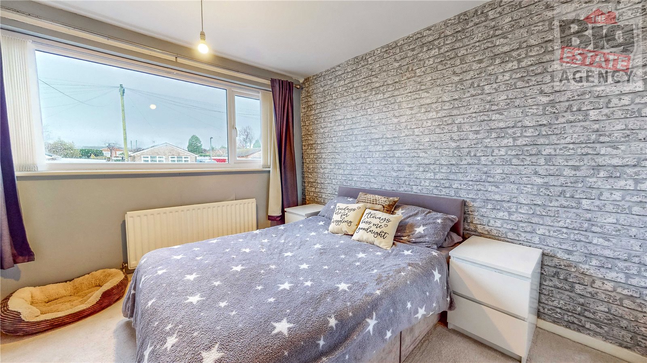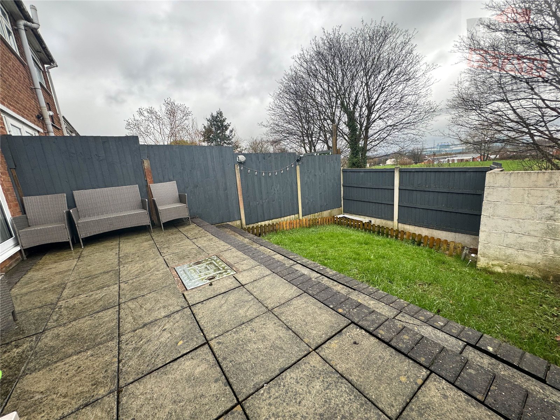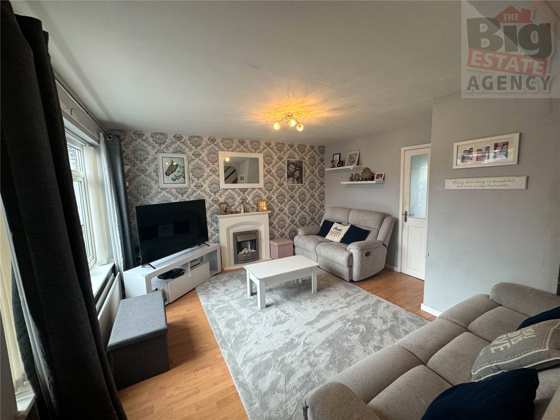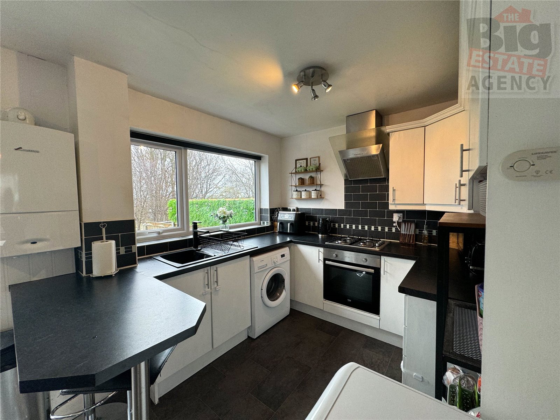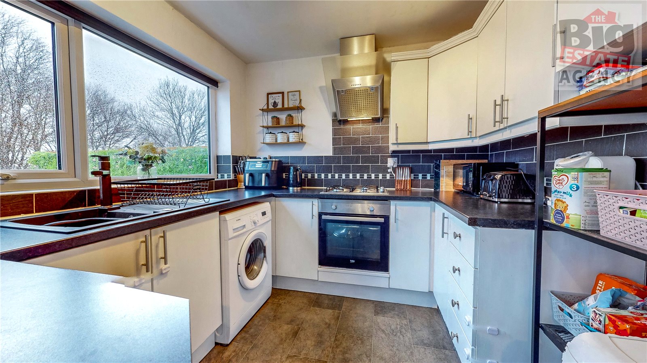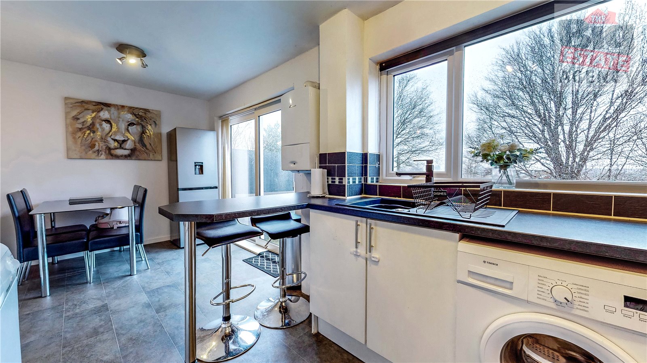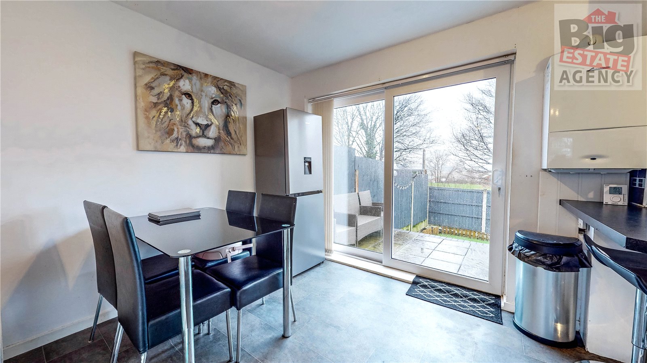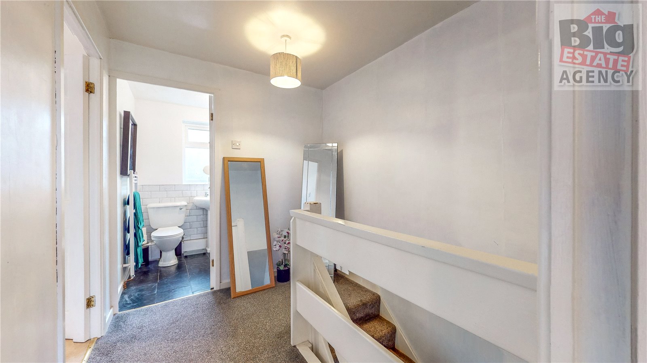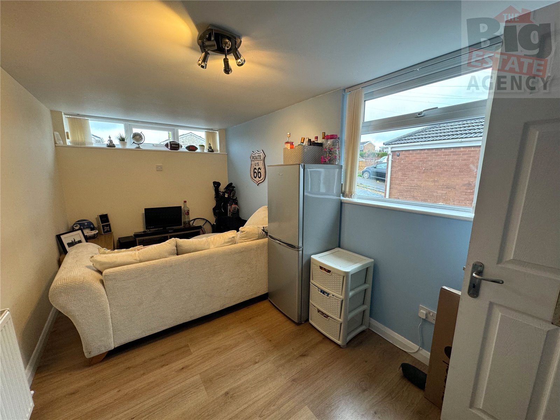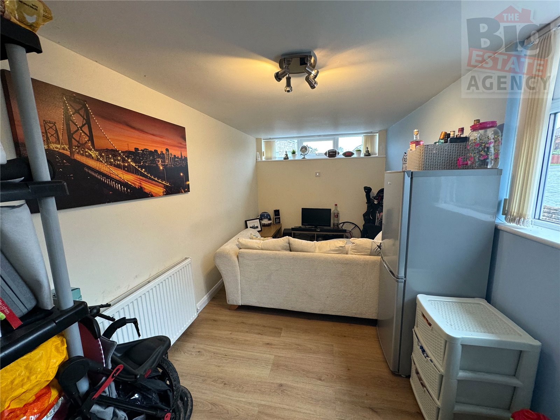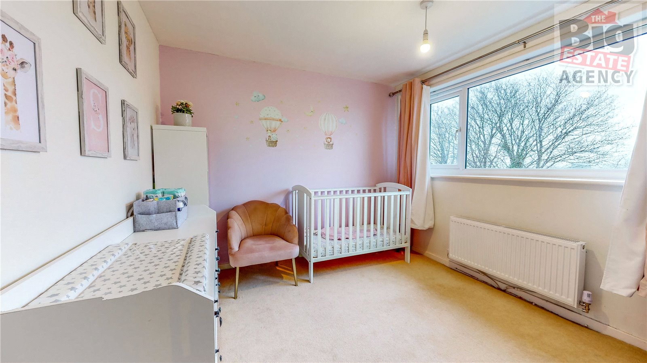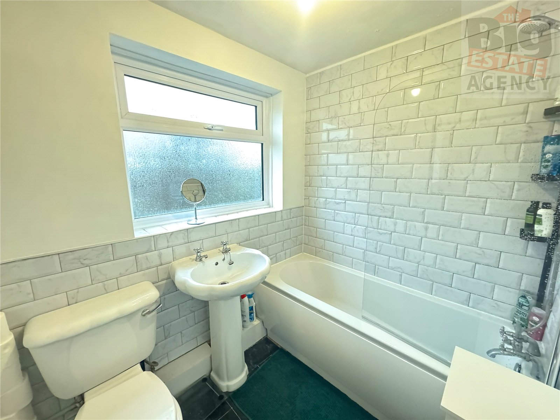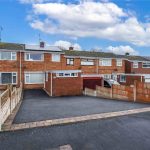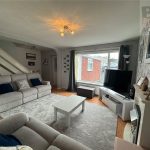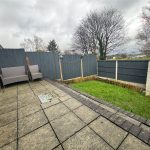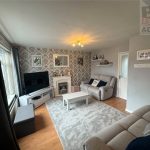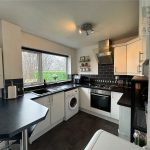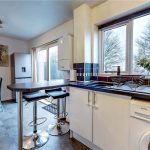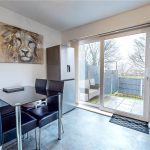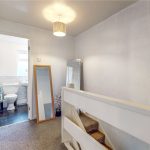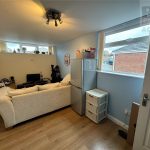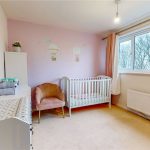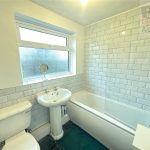St Davids Drive, Connah’s Quay, CH5 4SP
Property Summary
Full Details
THE BIG ESTATE AGENCY are delighted to present for sale this 3-bedroom property in CONNAH’S QUAY. This property is perfect for FIRST TIME BUYERS offering a converted garage providing an extra reception room or bedroom! The garden is not overlooked to the rear with a gate providing access to the field behind. This property also offers solar panels which will help keep those energy bills low for you. This is a perfect FAMILY HOME and viewings are highly recommended.
The property is conveniently situated close to the B5129 North Wales coast road, the A55 and the A494 and therefore allows easy access to the major towns and cities for commuters. Local schools are excellent with Ysgol Caer Nant, Ysgol Wepre and Ysgol Bryn Deva offering great choice for primary education. Connah’s Quay High School and Hawarden High School are both highly rated secondary schools. The property is also in close proximity to local supermarkets, post offices, banks, and bus routes. Trains run regularly from Shotton to Chester and Llandudno, and hourly to Wrexham and to Liverpool via Bidston.
Ground floor:
This family home comprises a large living room, and a spacious open plan kitchen and dining room. Integrated appliances include an electric oven, gas hob and an extractor fan. There is plumbing in place for a washing machine. Plenty of space is available for a large family dining table, along with additional seating at the breakfast bar. Sliding doors lead out into the rear garden. Completing the ground floor is the additional sitting room to the front of the property, this could also be used as an additional bedroom.
First floor:
Taking the carpeted stairs from the living room you will find 2 double bedrooms and a single bedroom situated at the front of the property. Completing the first floor is the family bathroom consisting of WC, hand basin and a bath with a mains powered shower above.
External:
The rear garden can be accessed from the sliding double doors in the dining room. The patio section is a great spot for your summer garden furniture. The rest of the garden is turfed and benefits from not being overlooked, a gate allows access to the field behind.
Parking:
Off road parking is available on the driveway to the front of the property.
Viewings: Strictly by appointment only. Please call THE BIG ESTATE AGENCY on 01244 560720.
Hallway: 1.16m x 1.64m
Living Room: 4.05m x 5.49m
Kitchen: 2.53m x 2.82m
Dining Area: 2.54m x 2.66m
Lounge/Bedroom: 4.59m x 2.30m
Landing: 2.52m x 2.09m
Bedroom 1: 3.77m x 3.28m
Bedroom 2: 2.87m x 3.28m
Bedroom 3: 2.34m x 2.09m
Bathroom: 1.68m x 2.10m

