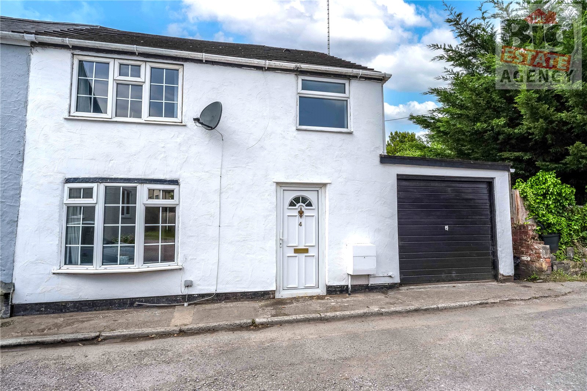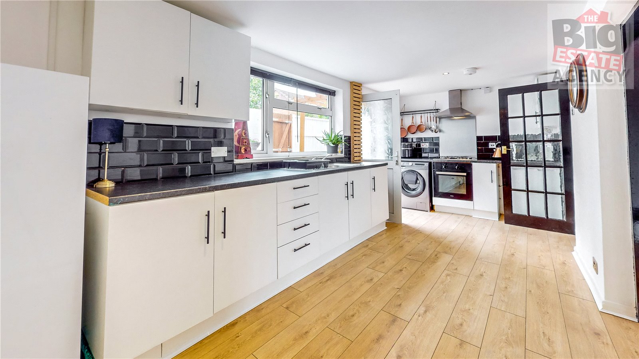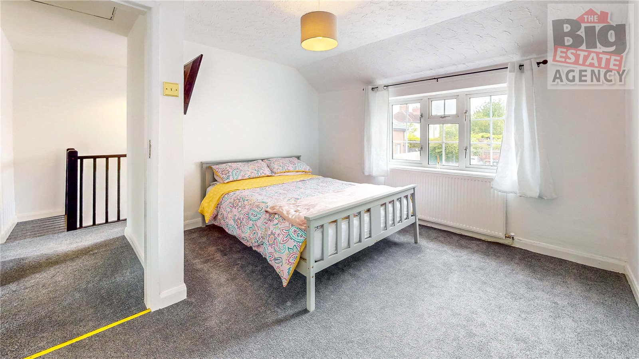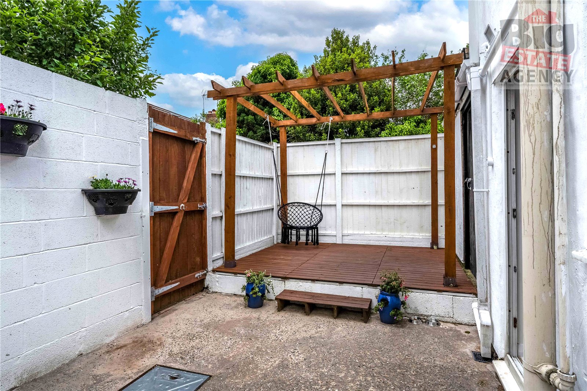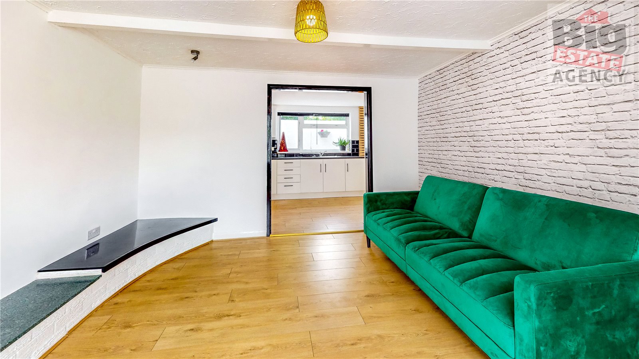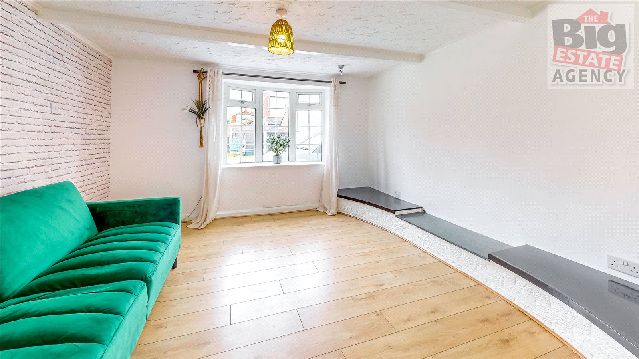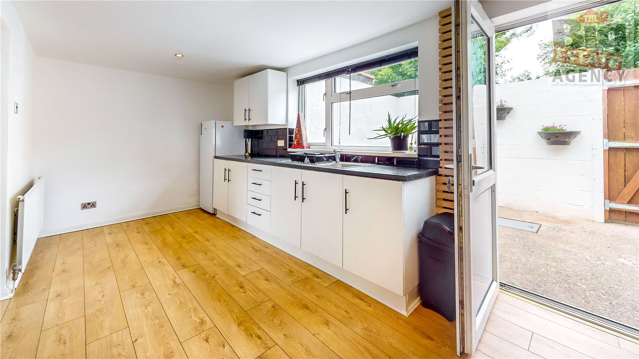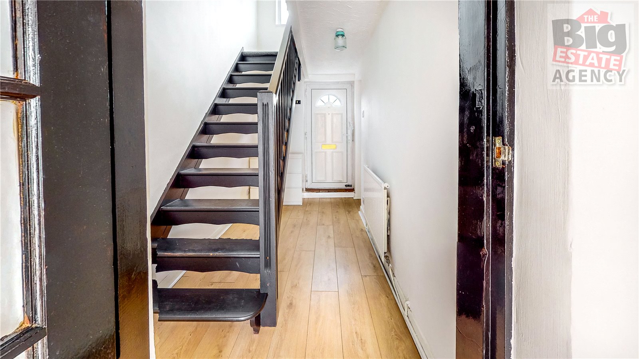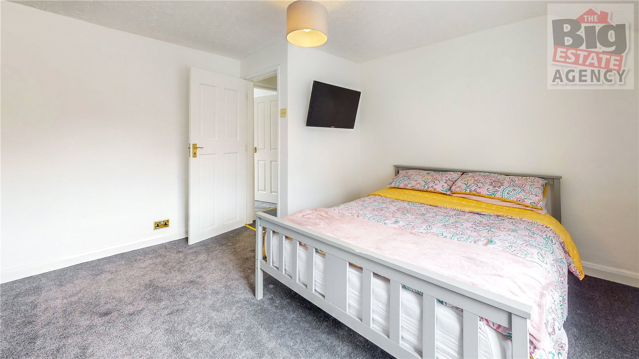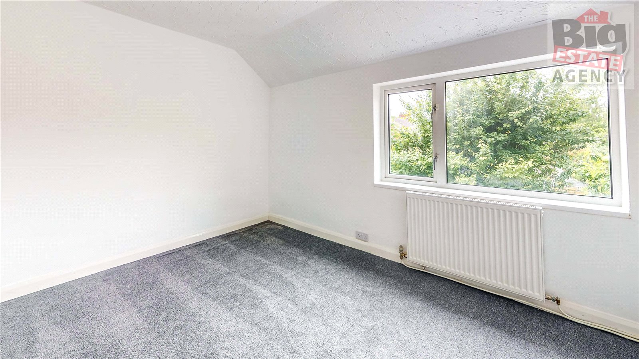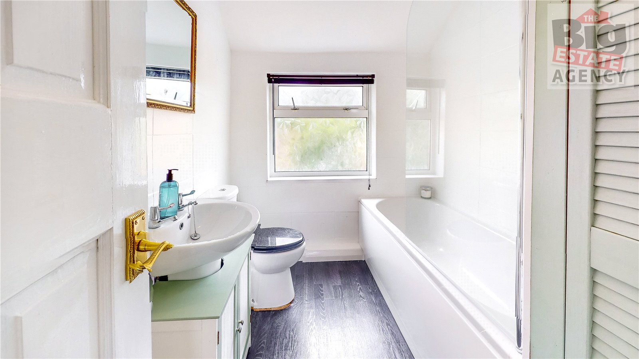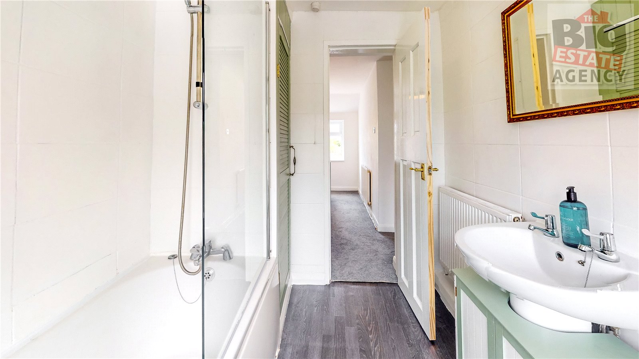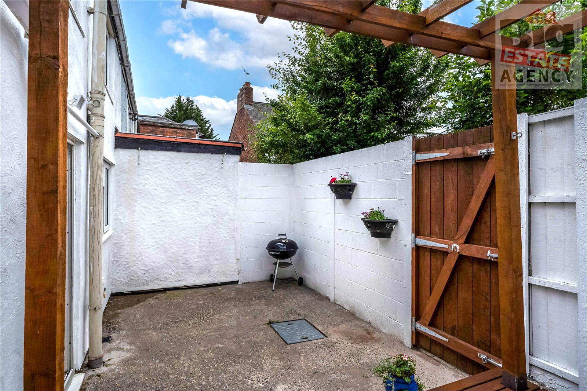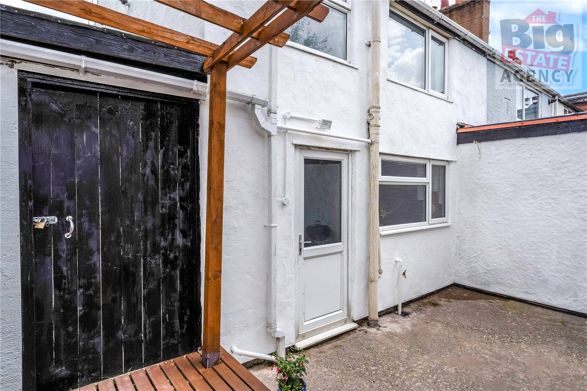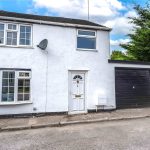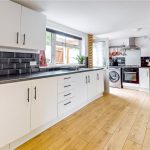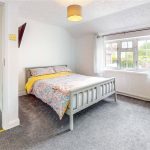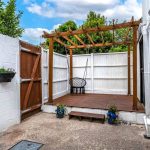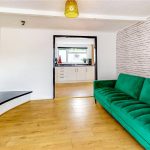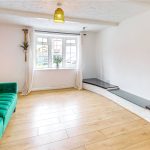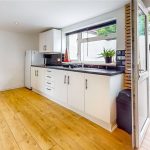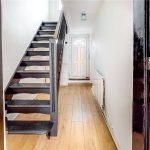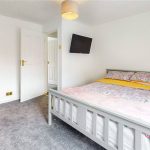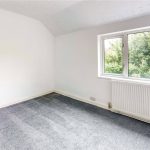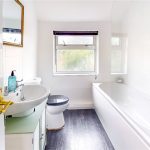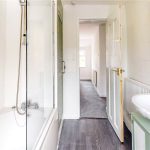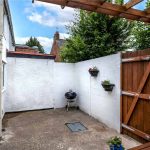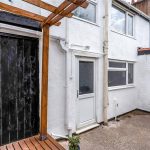South Lane, Buckley, CH7 2NL
Property Summary
Ideal property for FIRST TIME BUYERS and INVESTORS in the popular town of Buckley. Offering a garage and private garden.
Full Details
THE BIG ESTATE AGENCY are delighted to present for sale this 2 bedroom property available with NO ONWARD CHAIN in the popular town of BUCKLEY.
This property is perfect for FIRST TIME BUYERS to get them on the property ladder and is also an ideal property for INVESTORS in an excellent RENTAL location. This property benefits from a garage and a easy to maintain private garden, all within walking distance of the local schools and amenities. Local schools are excellent with Southdown Primary School and Westwood Community Primary School offering a great choice for young children. Elfed High School is within walking distance, offering highly rated secondary education.
The town of Buckley benefits from numerous supermarkets, shops and a post office all a short walk away from the property.
Buckley also offers a great network of bus routes, taking you to Mold, Chester, Wrexham and Ellesmere Port. The property is conveniently situated close to the A55 and A494 and therefore allows easy access to all the major towns and cities for commuters.
Internal:
This family home comprises a spacious lounge and kitchen. Integrated appliances in the kitchen include an electric oven and gas hob with extractor fan above. There is plenty of storage available in the wall and under counter units with space for further white goods and plumbing for your washing machine. Take the stairs from the hallway to the first floor.
The first floor of this home comprises 2 double bedrooms and the family bathroom. The modern bathroom suite consists of WC, hand basin with vanity unit and a bath with mains powered shower above.
External:
The rear garden can be accessed from the external door in the kitchen. A raised decked area is the perfect spot to enjoy those warmer days and evenings with further space for your summer dining furniture. Access is also available from a side gate and through the garage.
Parking:
Off road parking is available in the garage to the front of the property. The garage has electricity and lighting.
Viewings:
Strictly by appointment only with THE BIG ESTATE AGENCY
Hallway: 1.66m X 3.80m
Lounge: 3.70m X 3.74m
Kitchen: 5.66m X 2.48m
Garage: 2.61m X 6.54m
Landing: 1.67m X 3.80m
Bedroom 1: 3.69m X 3.80m
Bedroom 2: 3.55m X 2.48m
Bathroom: 1.96m X 2.48m

