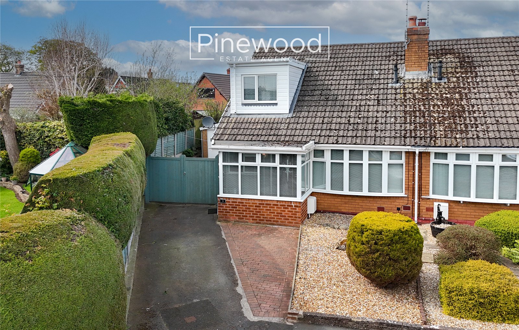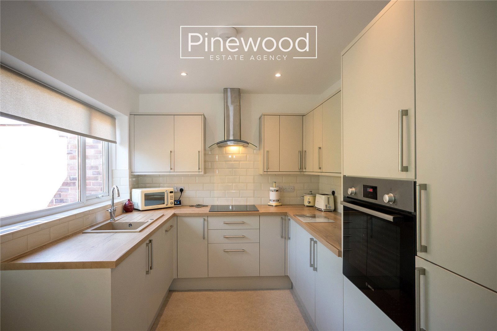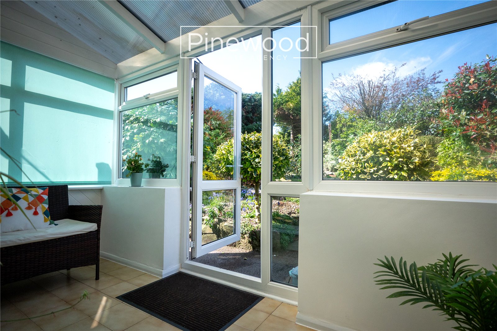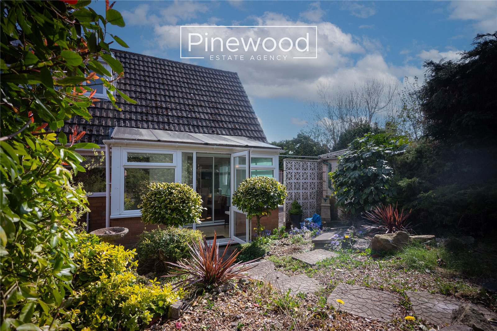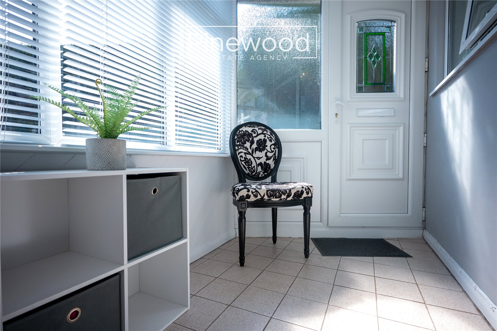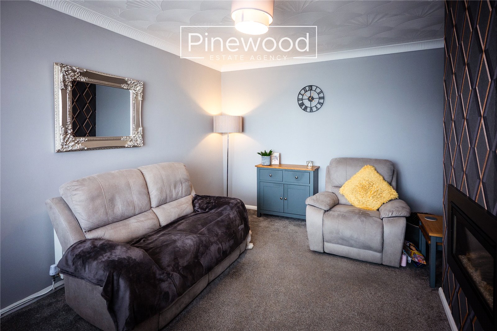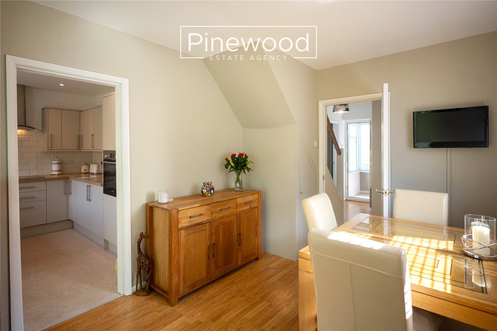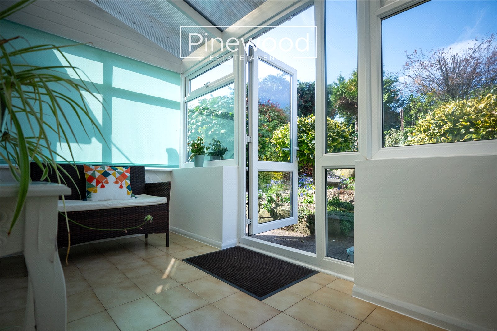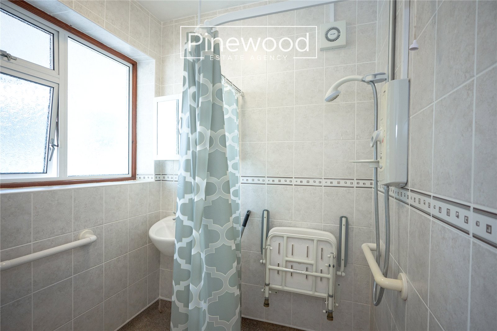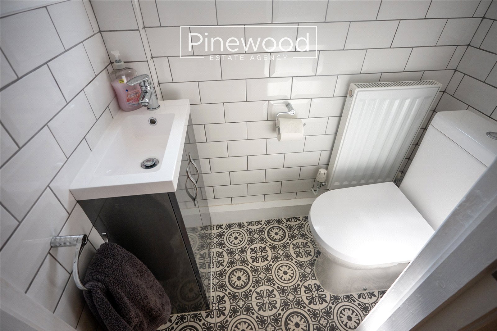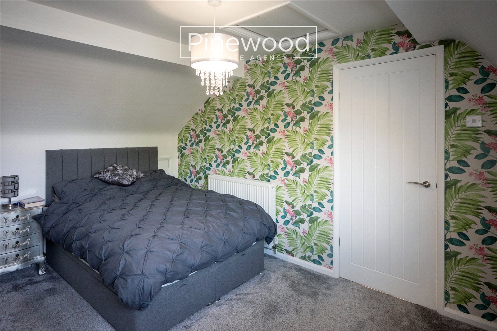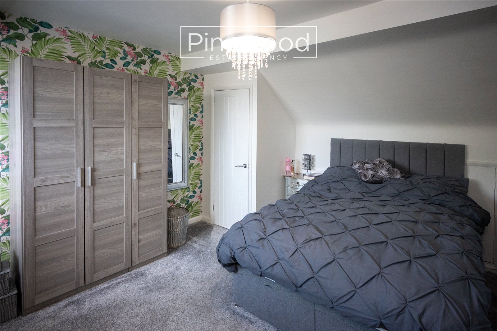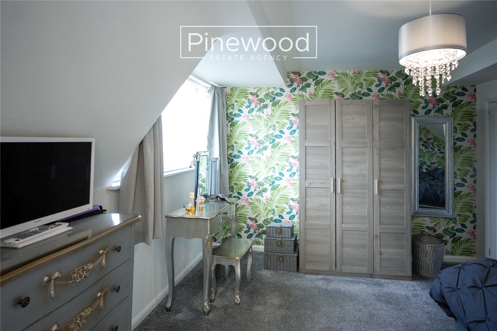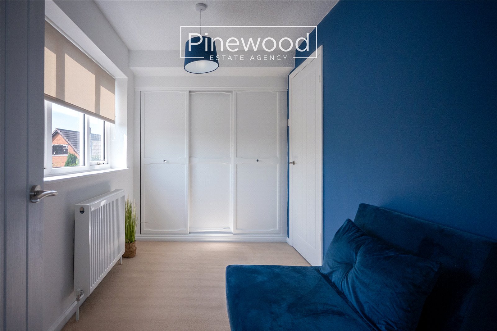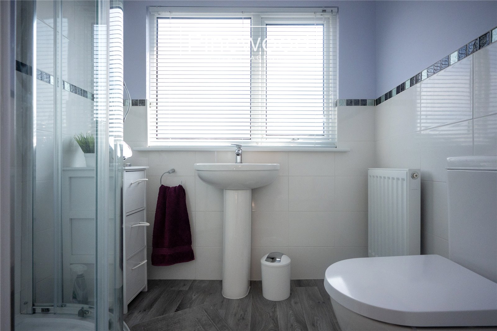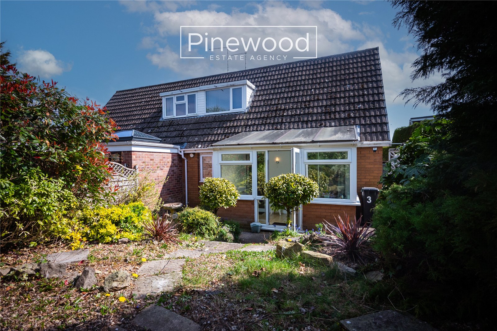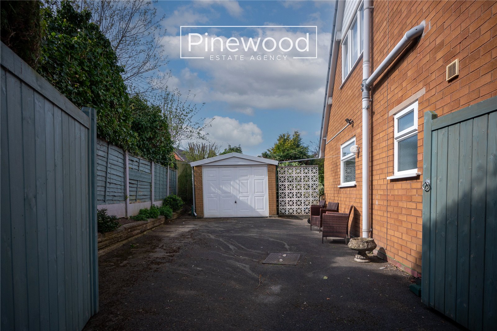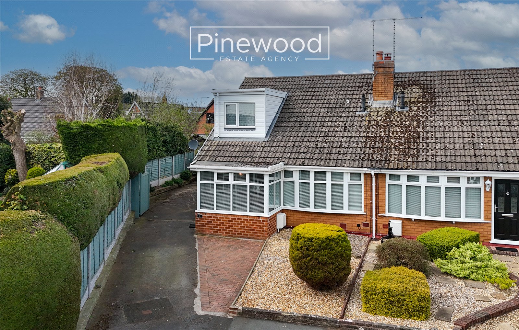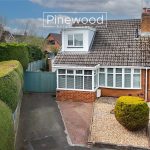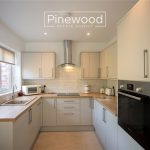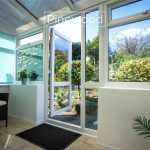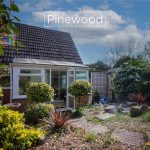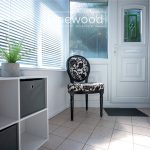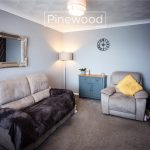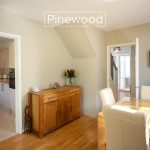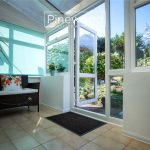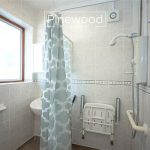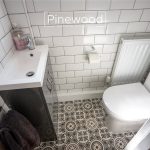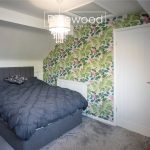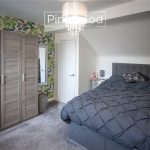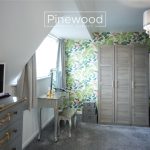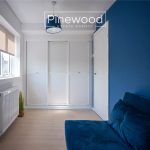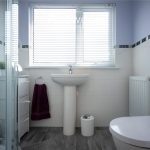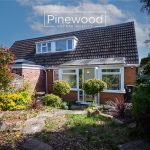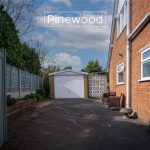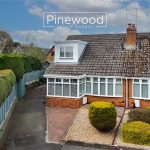Siddeley Close, Broughton, CH4 0SG
Property Summary
Full Details
PINEWOOD ESTATE AGENCY are delighted to present for sale this two-bedroom property in the popular village of BROUGHTON. Ideal for FIRST TIME BUYERS, those looking to downsize or those looking for a move in ready property in a FANTASTIC LOCATION! With a ground floor shower room and WC, this is perfect for those needing ground floor living space, the modern kitchen opens out into the conservatory where views of the garden can be enjoyed! Local schools are excellent with Broughton Primary school offering great choice for young children within walking distance. St Davids High School and Hawarden High School offer highly rated secondary education just a short drive away. Broughton Retail Park is within walking distance offering retail outlets, restaurants, and a cinema. The property is also in close proximity to local supermarkets, post offices and bus routes. The property is conveniently located close to Airbus UK and the A55 allowing easy access to all the major towns and cities for commuters.
Internal:
Enter the property through the porch, a large space perfect for removing those coats and shoes. The ground floor of this home comprises; a lounge with a large bay window to the front allowing natural light to fill the room. The recently fitted shower room with altro flooring is perfect for those in need of a ground floor showering facility, this suite consists of a hand basin and an electric shower, this space can be put back to a bathroom if required. The separate WC consist of a toilet and a hand basin with vanity unit. Your family dining table will fit comfortably in the dining room, a lovely place for your family meal times with sliding doors leading into the conservatory. The modern kitchen, only fitted in 2023 has plenty of storage space in the wall and under counter units. Integrated appliances include an electric hob, an oven with an extractor fan above, a fridge, a freezer, a dishwasher and a washing machine. Completing the ground floor is the conservatory, a wonderful addition to the family home, flooded with natural light.
Take the carpeted stairs in the hallway to the first floor.
The first floor of this home comprises; two bedrooms.
The main double bedroom is beautifully presented with plenty of space for all your bedroom furniture and the second bedroom has the benefit of built in wardrobes and an en suite. The en suite consists of a WC, a hand basin and an enclosed shower cubicle with mains powered shower above.
External:
The rear garden can be accessed from the conservatory and is easy to maintain. Numerous mature shrubs, flowers and trees create privacy amongst the rockery and steps leading around the rear of the garage to a paved area with shed for storage.
Parking:
Off road parking is available on the driveway to the front and side of the property and through large gates is the detached garage.
Viewings:
Strictly by appointment only with PINEWOOD ESTATE AGENCY
Porch: 2.97m X 1.52m
Hallway: 1.92m X 3.31m
Lounge: 3.33m X 4.70m
Dining Room: 2.90m X 3.99m
Kitchen: 3.33m X 2.59m
Conservatory: 3.54m X 1.82m
Shower Room: 1.56m X 1.91m
WC: 0.87m X 1.18m
Bedroom: 3.30m X 4.26m
Bedroom: 1.97m X 3.25m
EnSuite: 1.97m X 1.61m

