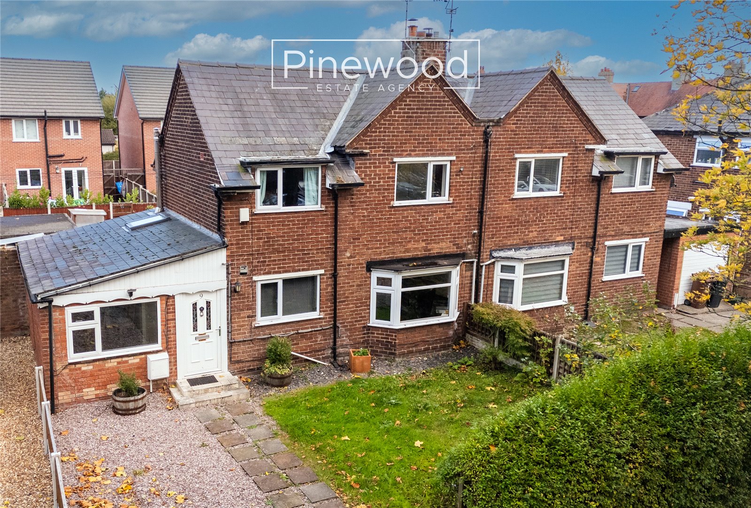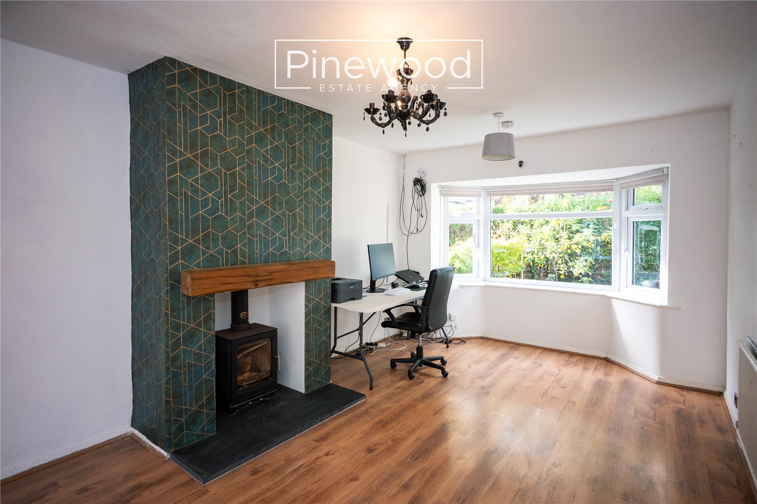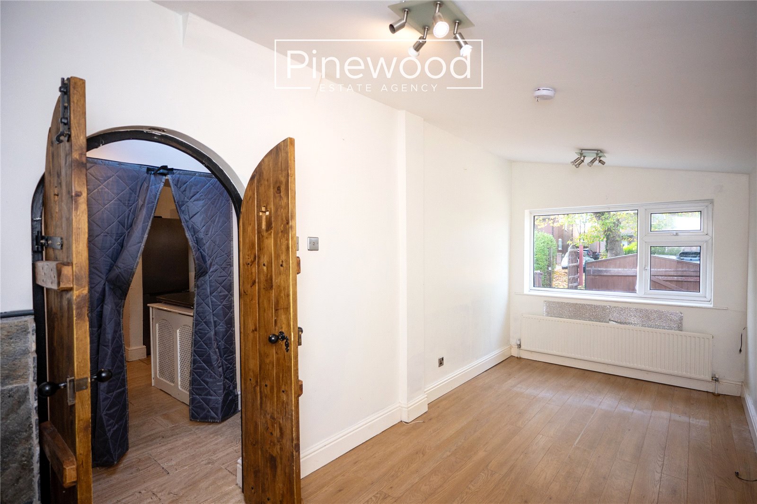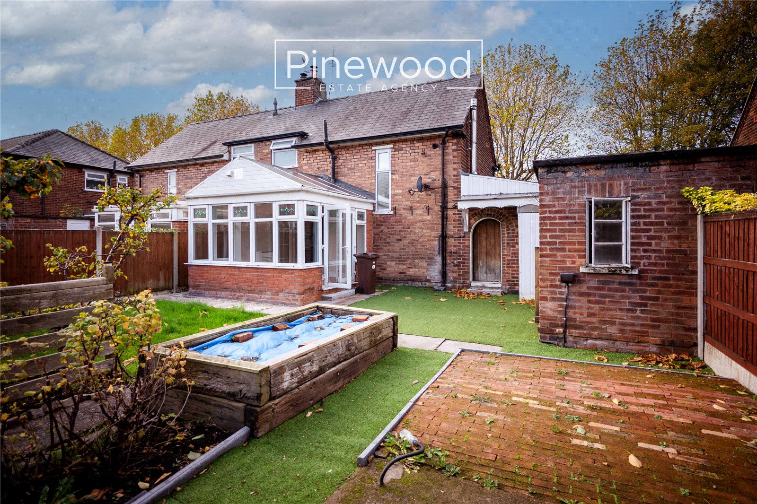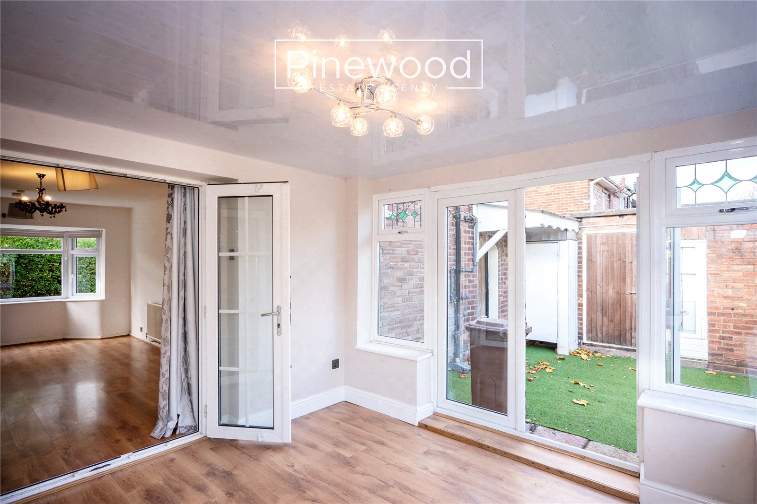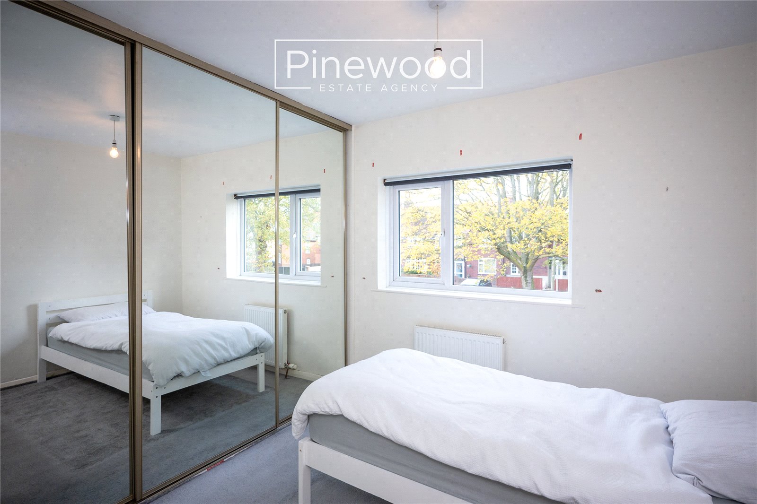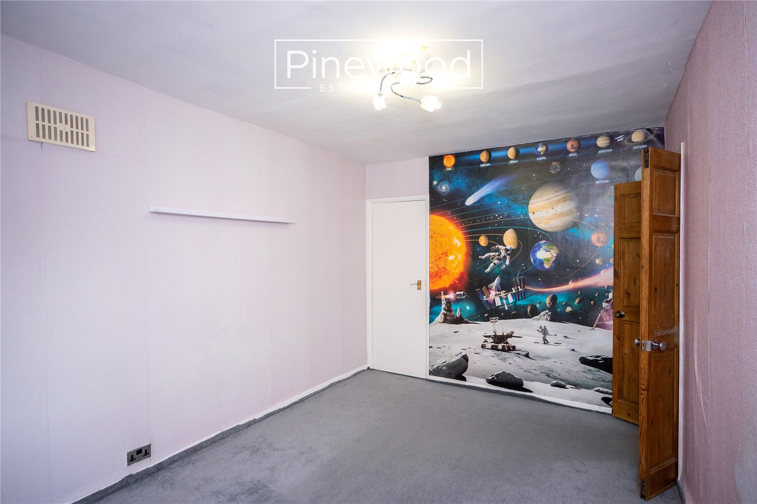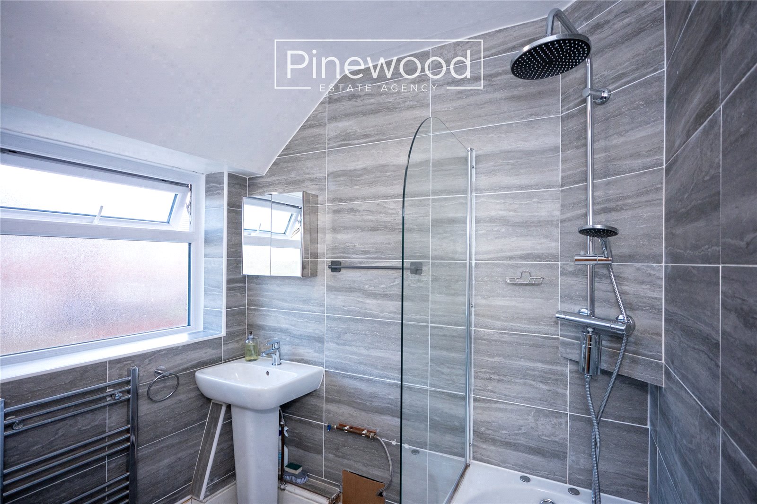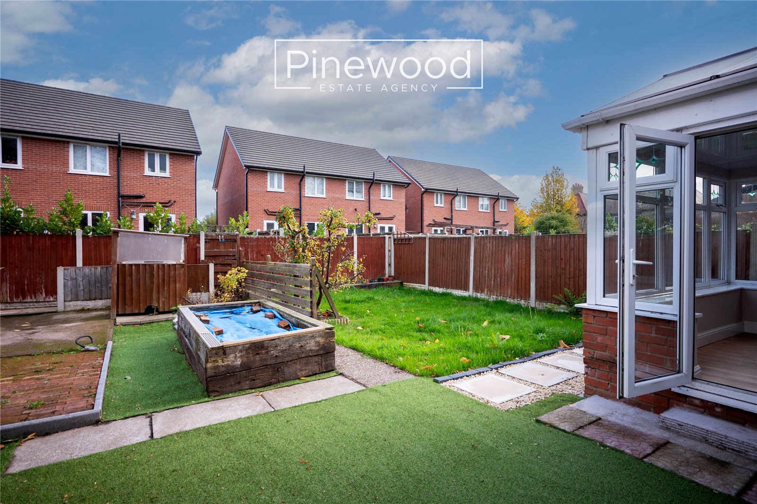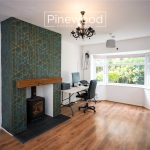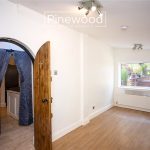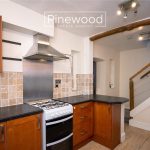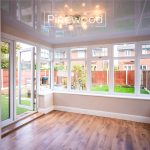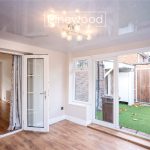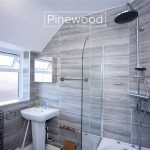Sealand Avenue, Garden City, CH5 2HL
Property Summary
Three-bedroom semi-detached property located just five miles from Chester City Centre. Spacious family home with fully insulated conservatory, modern bathroom, private rear garden, and driveway!
Full Details
PINEWOOD ESTATE AGENCY is delighted to present for sale this three-bedroom semi-detached family home, located just five miles from Chester City Centre. Conveniently situated close to the A494, A55, and B5129 North Wales Coast Road, the location provides easy access to major towns and cities, making it ideal for commuters. Nearby schools include Sealand Primary School and Queensferry Primary School, both offering excellent options for younger children, while Hawarden High School and Connah’s Quay High School provide quality secondary education. The home is also within proximity to local supermarkets, a post office, banks, and bus routes.
Internal:
Enter this charming family home through the hallway, with ample space for those coats and shoes. The ground floor of this home comprises, double bedroom featuring a large window that floods the room with natural light. The kitchen is spacious with plenty of wall and under counter units. Plumbing is in place for your washing machine, with further space for other white goods. The generous sized lounge illuminated by a large bay window that brightens the entire space, the focal point being the log burner, perfect for those colder winter months! Completing the ground floor is the fully insulated conservatory, a wonderful addition to the home, offering views of the generous rear garden.
Take the carpeted stairs from the kitchen to the first floor.
First Floor:
The first floor comprises a family bathroom and two double bedrooms. The first double bedroom benefits from a built-in storage cupboard and a large window, while the second bedroom also features a large window and a generous built-in storage. The modern bathroom suite consists of a WC, hand basin, and bath with shower above.
External
The large, private rear garden includes two outbuildings and a lawned area, perfect for children to play. There is also a designated area for growing plants and vegetables, as well as a paved patio area ideal for outdoor furniture and entertaining.
Parking
The property benefits from off-road parking on the driveway to the front of the property.
Hallway: 0.98m x 5.30m
Bedroom: 2.19m x 5.13m
Hallway: 2.84m x 1.92m
Kitchen: 2.84m x 5.04m
Lounge: 3.27m x 5.59m
Conservatory: 3.35m x 3.16m
Out-house: 1.53m x 3.20m
Out-house: 2.56m x 1.10m
Landing: 3.19m x 2.08m
Bathroom: 1.94m x 2.09
Bedroom: 2.86m x 4.14m
Bedroom: 2.72m x 2.84m

