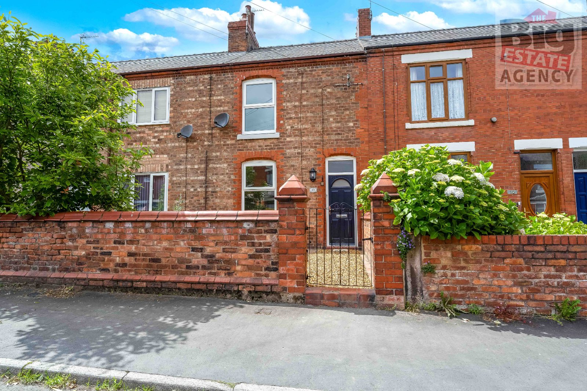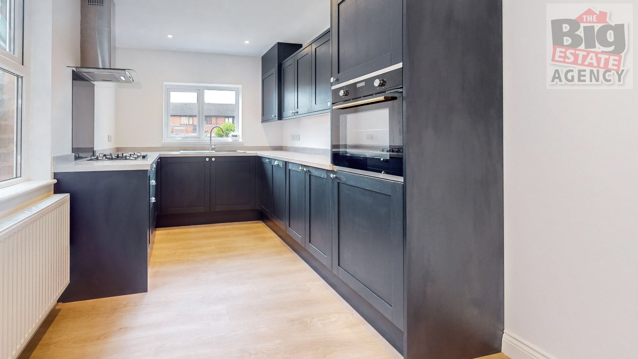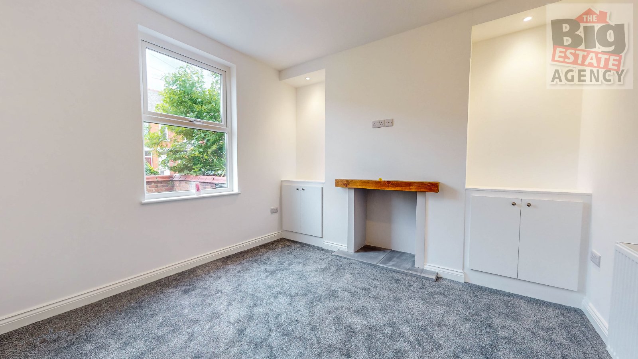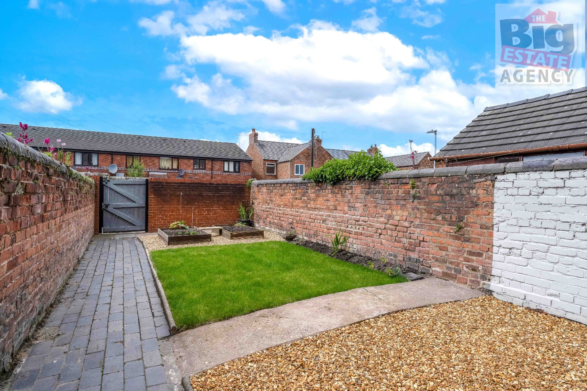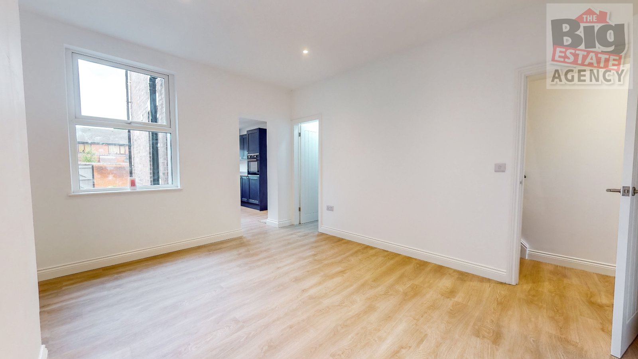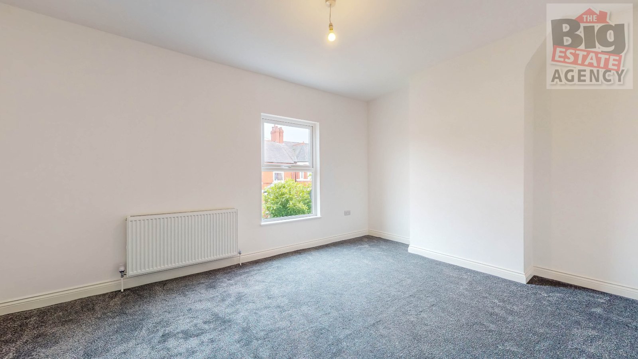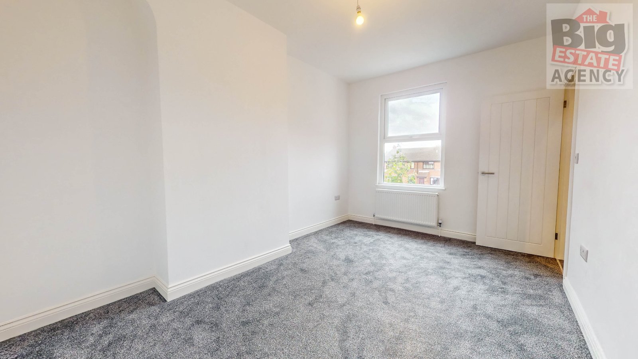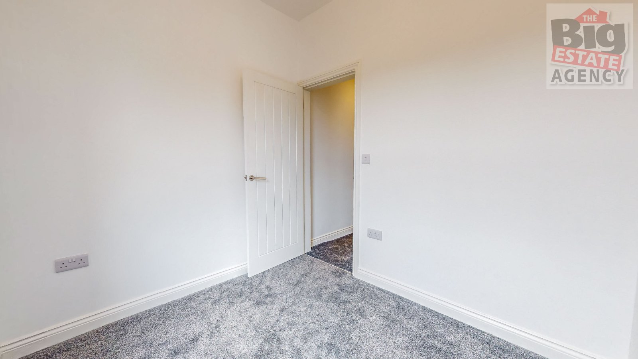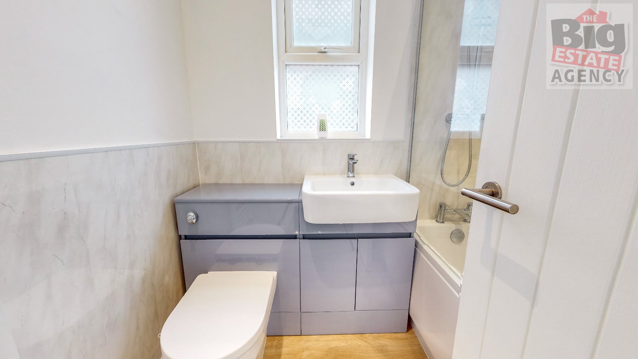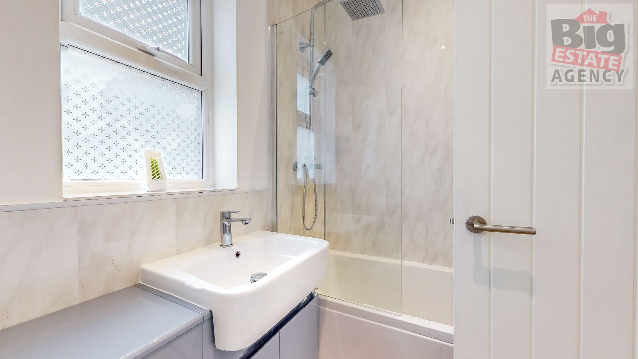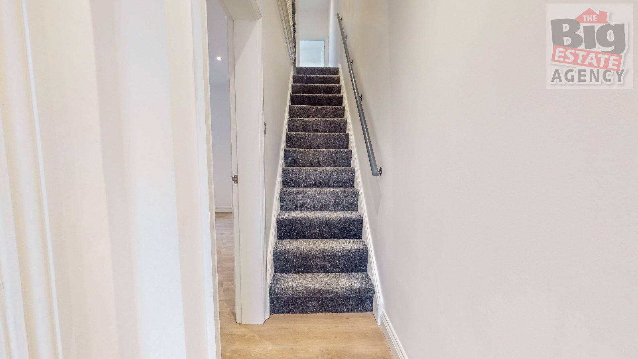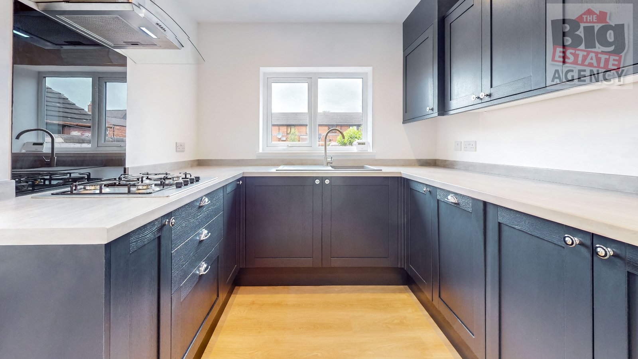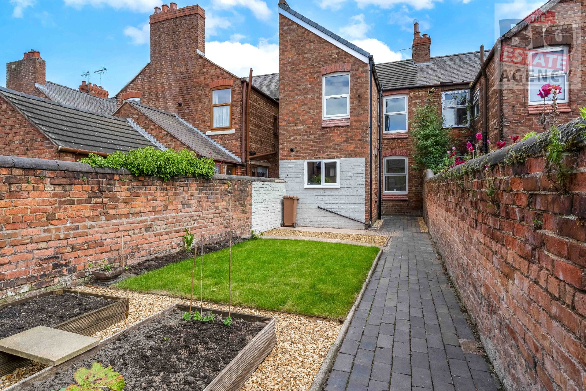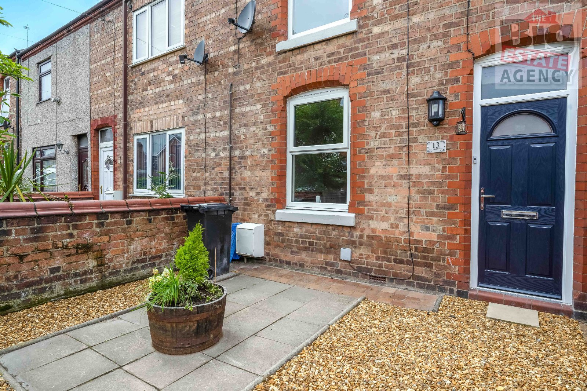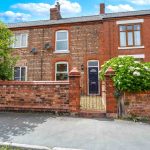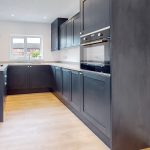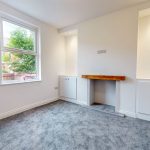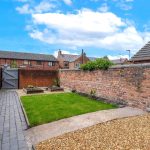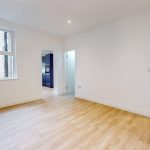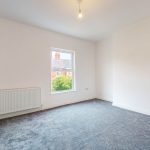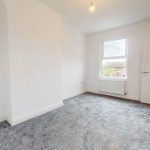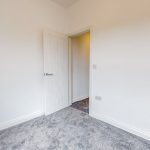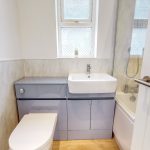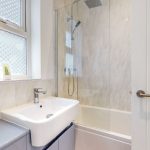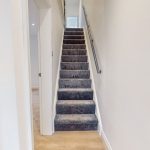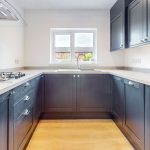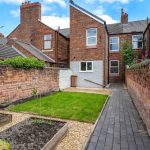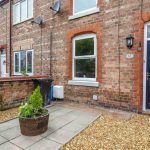Ryeland Street, Shotton, CH5 1DT
Property Summary
3 bedroom mid-terraced home perfect for FIRST TIME BUYERS and INVESTORS. Completely refurbished and decorated throughout with a new modern kitchen and bathroom.
Full Details
THE BIG ESTATE AGENCY are delighted to present this 3-bedroom terraced property in SHOTTON. An ideal property for FIRST TIME BUYERS and INVESTORS.
This property has been completely re-furbished throughout including a brand-new kitchen and bathroom, an electrical re-wire and a new boiler. The property is conveniently situated close to the B5129 North Wales coast road, the A55 and the A494, therefore allows easy access to the major towns and cities for commuters. Local schools are excellent with Venerable Edward Morgan and Ysgol Ty Ffynnon offering a great choice for primary education. Connah's Quay High School, a highly rated secondary school is situated just three miles away. The property is also in close proximity to local supermarkets and bus routes. Shotton train station is a short walk away where trains run regularly from Shotton to Chester and Llandudno, and hourly to Wrexham and to Liverpool via Bidston.
Ground Floor:
The ground floor comprises, a large living room to the front of the property. To the rear there is a dining room, with understairs storage. Plenty of space is available for a large family dining table. The brand-new modern kitchen is situated just off the dining room. The kitchen has been finished to a high standard and integrated appliances include a gas hob, with an electric extractor above. An electric oven is also situated between the units. Plenty of worktop space is available. The external door and two windows allow an abundance of light to enter the kitchen.
First Floor:
Taking the stairs from the hallway. Upstairs offers plenty of space with two double bedrooms, and a good-sized single bedroom. The family bathroom consists of a WC, a wash basin, with a vanity unit underneath, the bath has a main powered shower above.
External:
The rear garden is beautifully landscaped. The garden offers plenty of space for outdoor dining during the warmer months and entertaining guests.
Parking:
On street parking is available to the front of the property.
Viewings:
Strictly by appointment only. Please call THE BIG ESTATE AGENCY.
Hallway: 0.78m x 6.68m
Living Room: 3.51m x 3.35m
Dining Room: 3.68m x 4.28m
Kitchen: 2.68m x 4.33m
Bedroom 1: 4.65m x 3.42m
Bedroom 2: 2.96m x 4.29m
Bedroom 3: 2.53m x 2.27m
Bathroom: 1.56m x 1.95m

