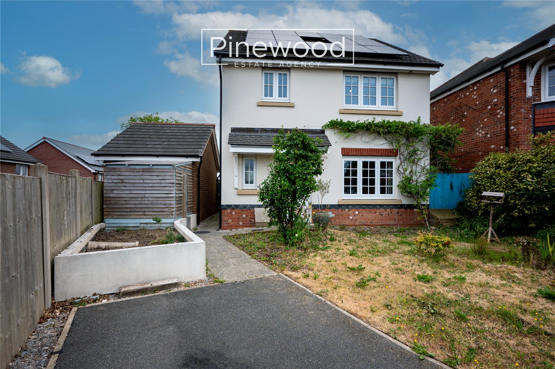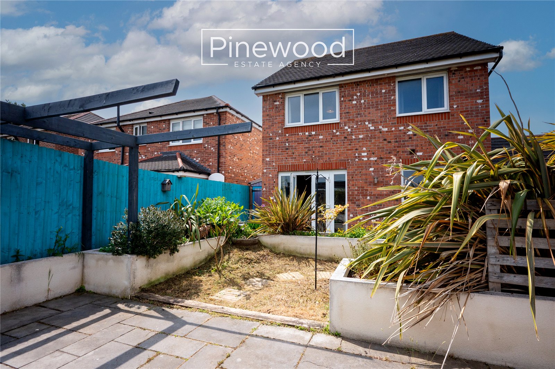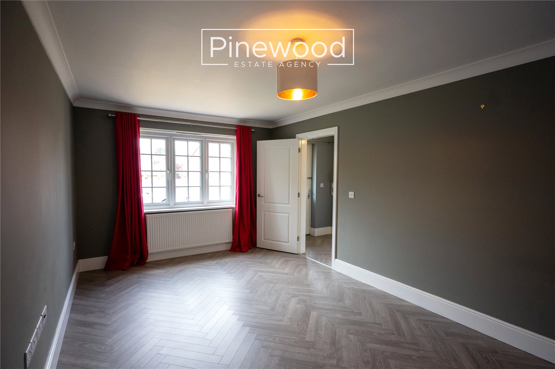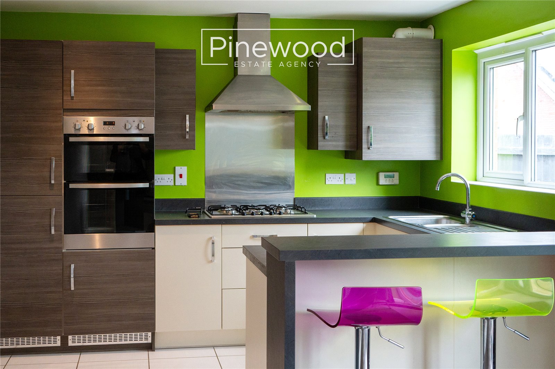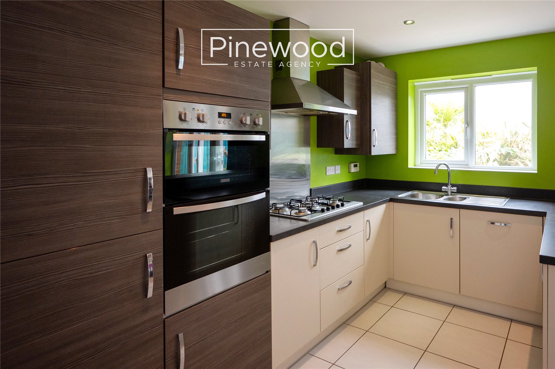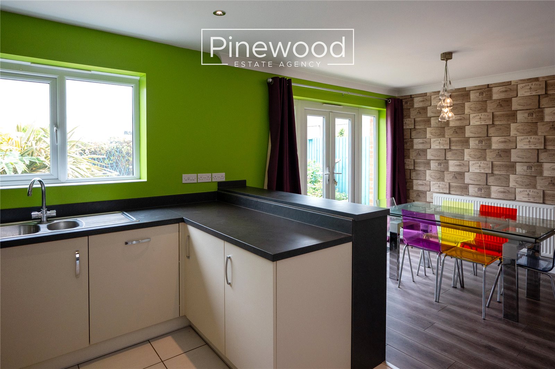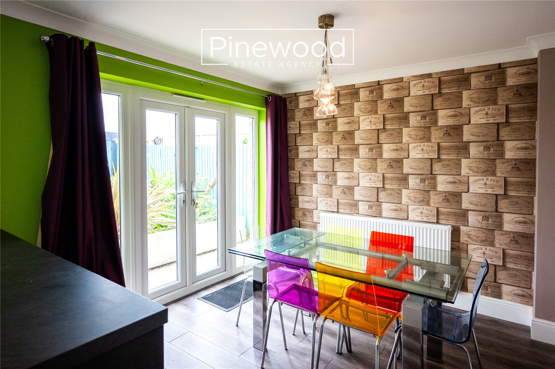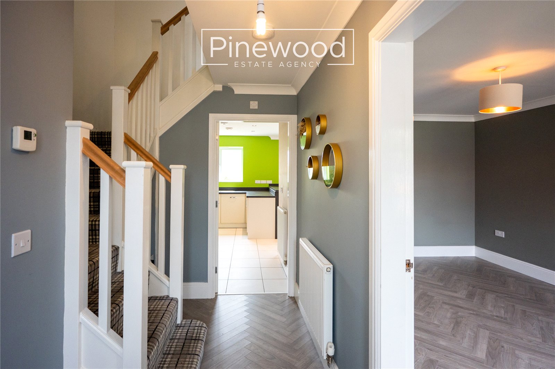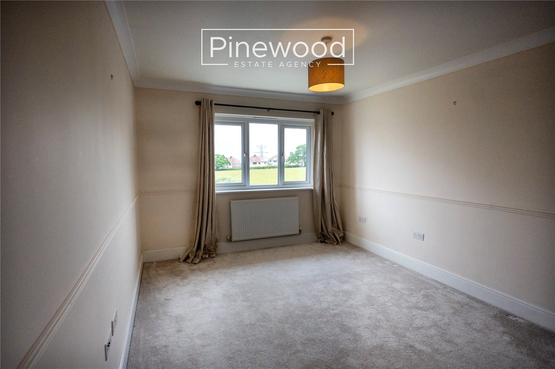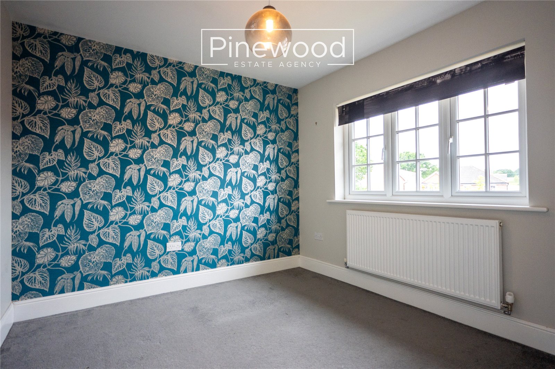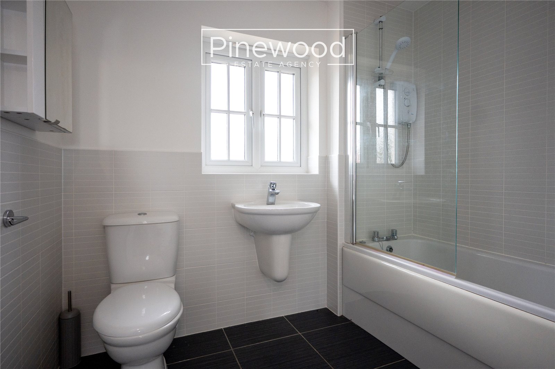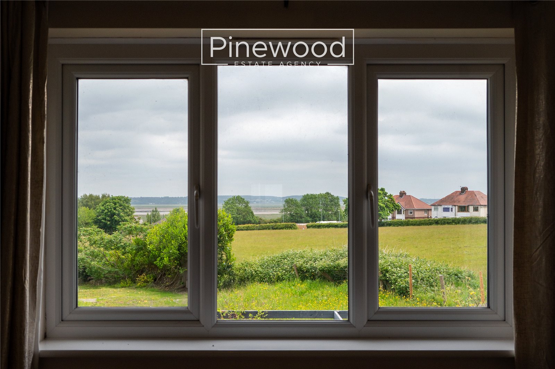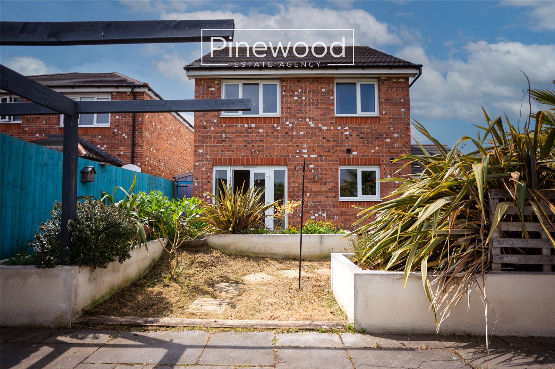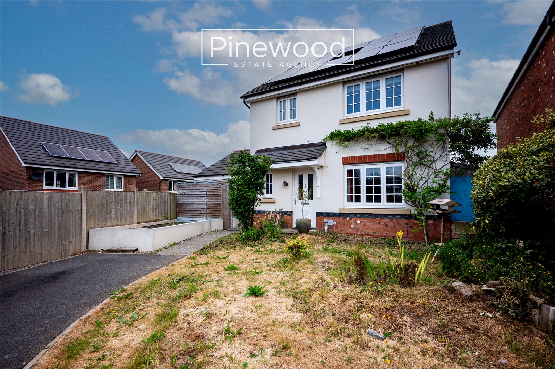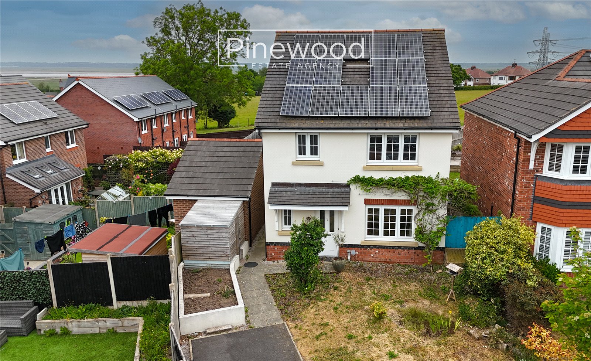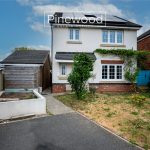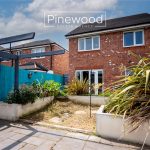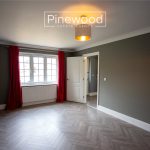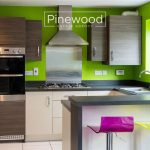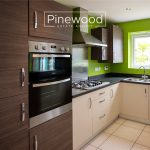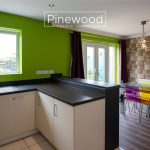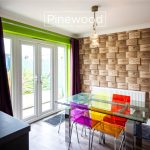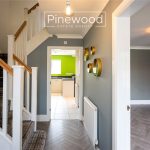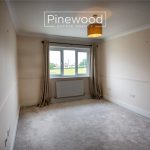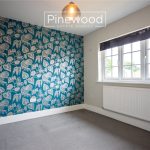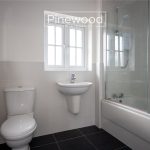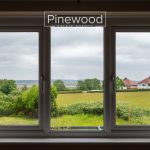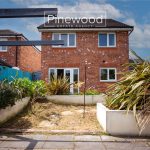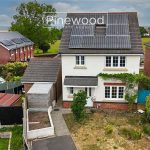Rhodfa Gwenffrewi, Oakenholt, CH6 5WJ
Property Summary
Three-bedroom DETACHED family home on the popular Oakenholt estate. Situated on a quiet cul de sac, this property is perfect for families and first-time buyers offering open plan kitchen and dining room, three double bedrooms, off road parking and a spacious rear garden!
Full Details
PINEWOOD ESTATE AGENCY are delighted to present for sale this beautifully presented detached property on Rhodfa Gwenffrewi, Oakenholt available with NO ONWARD CHAIN. Situated on a quiet cul de sac, this modern family home is ideal for families and first-time buyers offering three double bedrooms, open plan kitchen and dining room, modern bathroom, ground floor WC and a lovely rear garden. The current vendors installed solar panels at the property, these are a wonderful energy efficient saving for your electricity! Oakenholt is located on the outskirts of the popular town of Flint, this town has all your local amenities, with shops, cafes, main bus routes and Flint train station nearby. Local schools are excellent with Ysgol Croes Atti, St Mary's Catholic School and Ysgol Gwynedd offering great choice for primary education. St Richard Gwyn and Flint High School are both highly rated secondary schools. This family home is conveniently situated close to the B5129 North Wales coast road, the A55 and the A494 and therefore allows easy access to the major towns and cities for commuters.
Internal:
As you enter the property through the front door, you are greeted by a spacious entrance hallway. The ground floor of this property comprises; a large lounge with window overlooking the front garden and pond, it makes for a lovely spot to sit and relax after a long day at work! The open plan kitchen and dining room provides a great space for family mealtimes. Integrated appliances include a gas hob, a double oven, a fridge, a freezer, a washing machine and a dishwasher. This kitchen features plenty of drawer and cupboard storage, and bar seating on the other side of the island. The dining space is spacious, with plenty of room for a large dining table, and has French doors leading out to the rear garden. Completing the ground floor is the WC, this suite consists of a toilet and hand basin.
Take the carpeted stairs from the hallway to the first floor.
The first floor of this property comprises; three double bedrooms and the family bathroom.
The master double bedroom has views of the rear garden and fields and has the benefit of an ensuite. This suite consists of a WC, a hand basin and an enclosed shower cubicle with mains powered shower above. The second double bedroom is situated to the front of the property and the third double room overlooks the rear. Both bedrooms are fantastic double sizes with plenty of room for your bedroom furniture. Completing the first floor is the family bathroom. Smartly decorated and modern, this bathroom consists of a WC, a hand basin and a bath with an electric shower above.
External:
To the front of the property, there is a small front garden, a raised flower bed and small pond. The rear garden can be accessed from the French doors in the dining room and via a gate to the side of the property. This private space is not overlooked to the back and feature raised flower beds, and plenty of useable paved space for seating under the wooden pergola and other garden furniture.
Parking:
The driveway to the front of the property can accommodate up to two vehicles.
Viewings:
Strictly by appointment only with PINEWOOD ESTATE AGENCY.
Hallway: 2.40m X 3.87m
Lounge: 3.19m X 5.10m
Kitchen and Dining Room: 5.72m X 4.38m
WC: 0.84m X 1.89m
Landing: 2.40m X 2.56m
Bedroom: 3.22m X 5.17m
EnSuite: 2.25m X 1.13m
Bedroom: 3.22m X 2.89m
Bedroom: 2.40m X 3.54m
Bathroom: 2.40m X 1.86m

