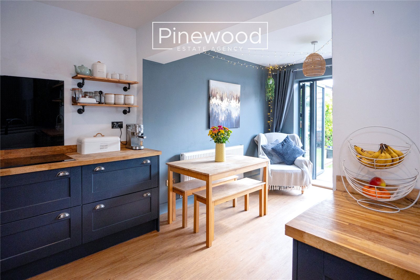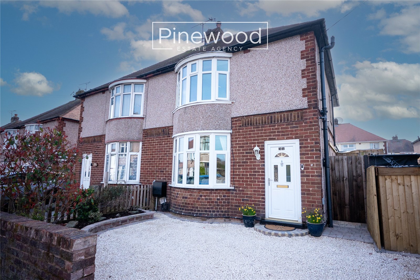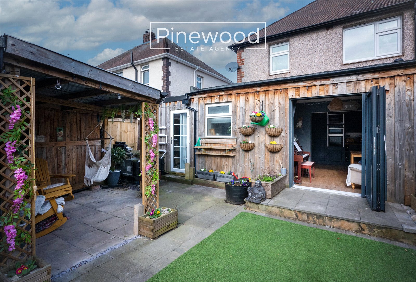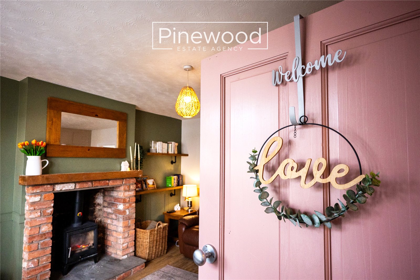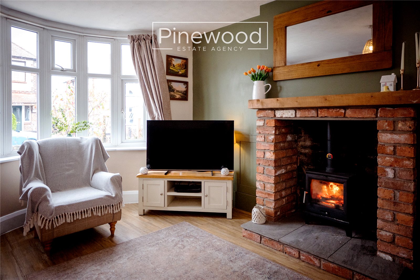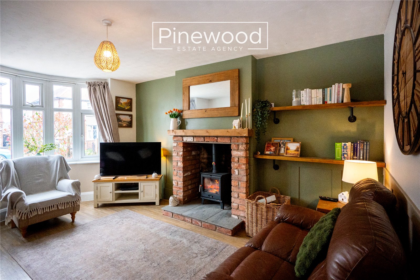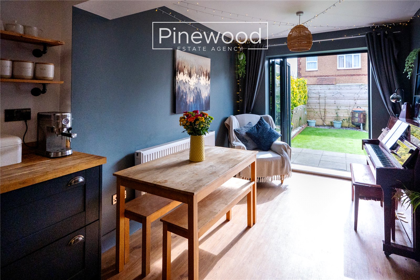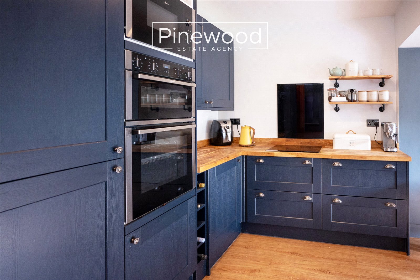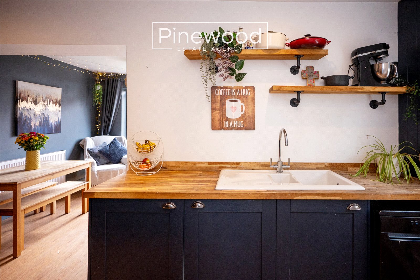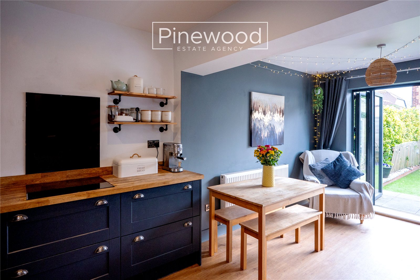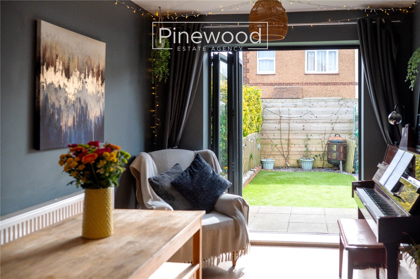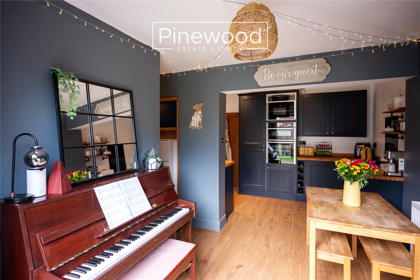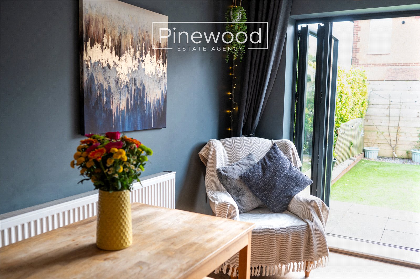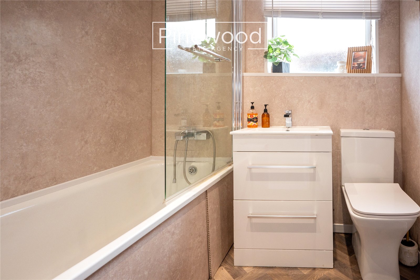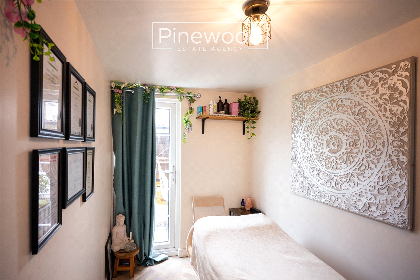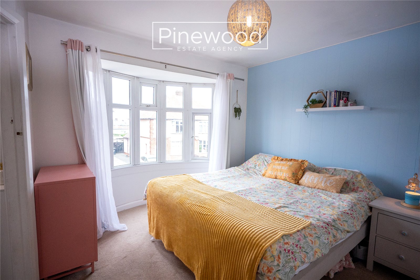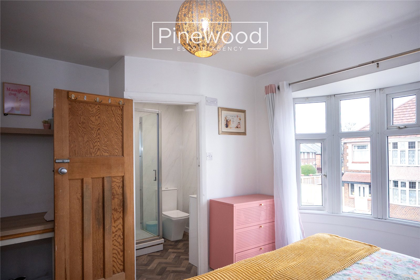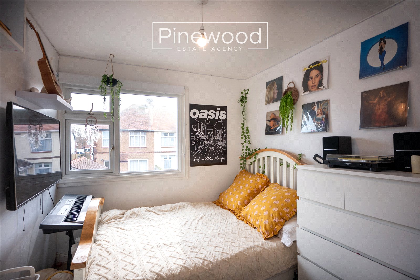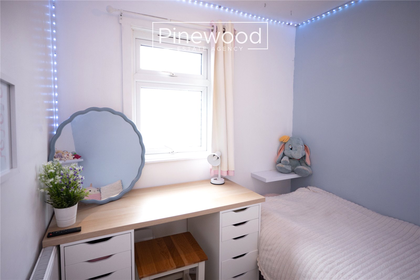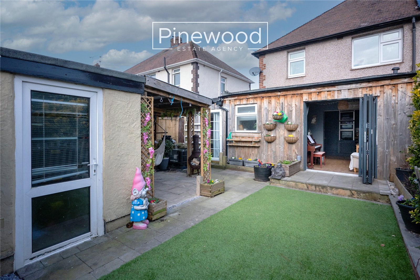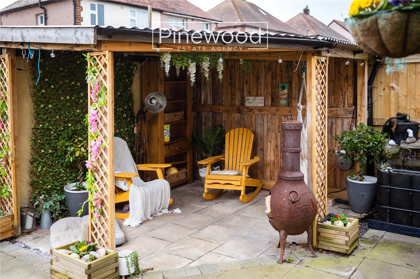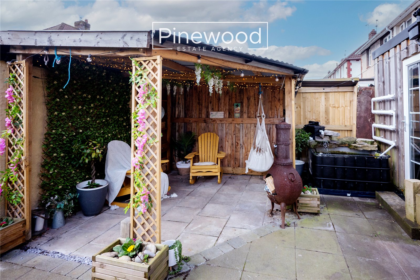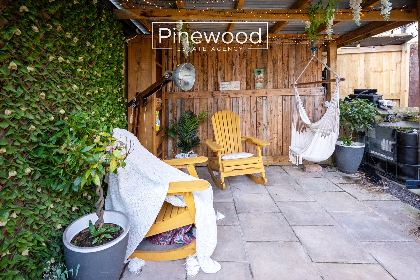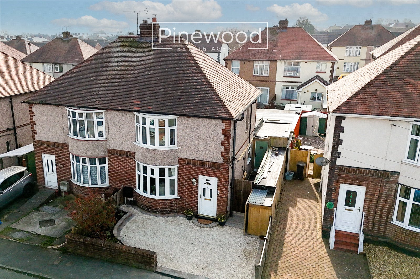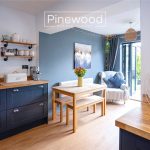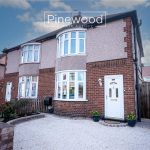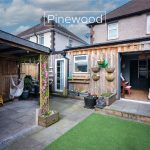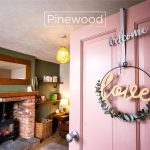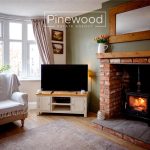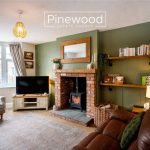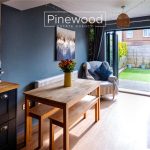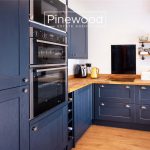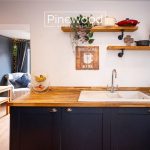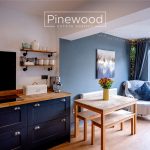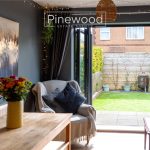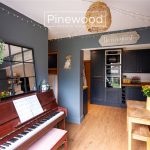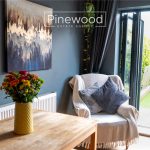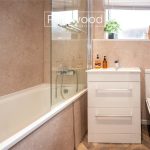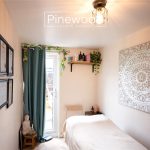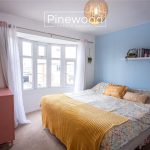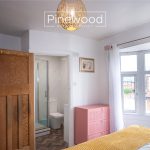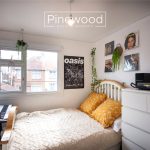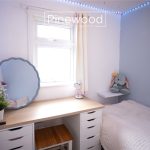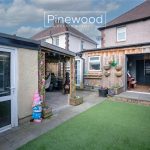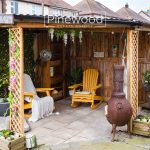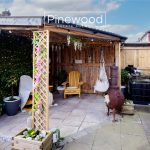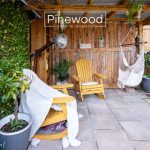Queens Avenue, Flint, Flintshire, CH6 5JN
Property Summary
Full Details
****VENDOR WILL CONSIDER OFFERS BETWEEN £180,000 - £195,000****
PINEWOOD ESTATE AGENCY are delighted to present for sale this deceptively spacious three-bedroom semi-detached family home on Queens Avenue in FLINT. Beautifully presented throughout this property is ready to move into, with an open plan kitchen and dining room with stunning bi fold doors leading to the garden. With three fantastic sized bedrooms, an ensuite and a ground floor bathroom this property is ideal for families. The property is conveniently situated close to the B5129 North Wales coast road, the A55 and the A494 and therefore allows easy access to the major towns and cities for commuters. Local schools are excellent with Ysgol Croes Atti, St Mary's Catholic School and Ysgol Gwynedd offering great choice for primary education. St Richard Gwyn and Flint High School are both highly rated secondary schools. The property is also in close proximity to local supermarkets, post offices, banks, bus routes and Flint train Station.
Internal:
The ground floor of this family home comprises; the lounge with large bay window filling the room with natural light, the focal point is the brick heath and wood burner, perfect for those cosy winter evenings. The modern kitchen is presented beautifully with integrated appliances including an electric hob, a double oven, a microwave, a fridge and freezer, plumbing is in place for your dishwasher or washing machine. This spacious L shaped room continues through to the dining room with plenty of space for your family dining table with views of the private garden enjoyed through the bi fold doors. Completing the ground floor is the family bathroom, this suite consists of a WC, a hand basin with vanity unit and a bath with shower above.
Take the carpeted stairs from the hallway to the first floor.
The first floor of the family home comprises three bedrooms and an ensuite shower room. The master bedroom is situated to the front of the property with a large bay window flooding the room with natural light. This room benefits from built in wardrobes and an en suite shower room. The ensuite consists of a WC, a hand basin with vanity unit and an enclosed shower cubicle with mains powered shower above. A second double bedroom is situated to the rear and has views of the garden. The third bedroom is a fantastic sized single room which would comfortably accommodate your single bed and further furniture.
External:
This private rear garden is accessed via the bi fold doors in the dining room. This easy to maintain space is paved with ample space for your summer dining furniture underneath the pergola, a tranquil place to enjoy those warmer evenings! The artificial lawn is a lovely place for children to play. This garden includes two sheds, perfect for further storage.
Parking:
Off road parking is available on the driveway to the front of the property for one vehicle, further parking available on the street to the front of the property.
Viewings:
Strictly by appointment only with PINEWOOD ESTATE AGENCY
Lounge: 3.98m X 5.25m
Kitchen: 5.14m X 2.35m
Dining Room: 4.99m X 3.26m
Bathroom: 2.13m X 2.11m
Landing: 2.45m X 2.93m
Bedroom: 3.98m X 3.59m
En Suite: 1.87m X 1.61m
Bedroom: 2.59m X 3.39m
Bedroom: 2.45m X 2.35m

