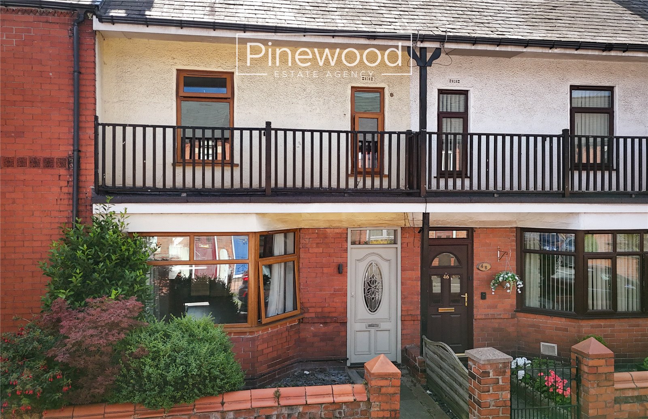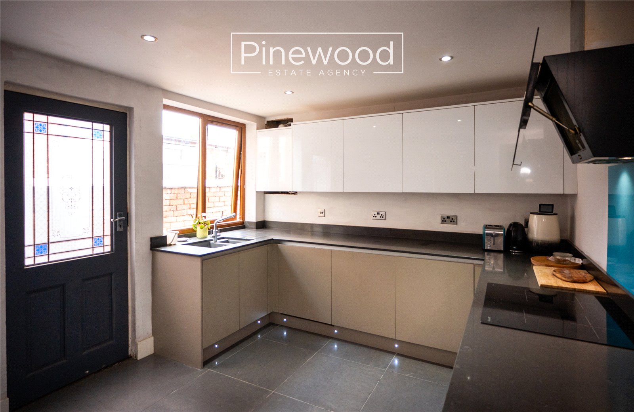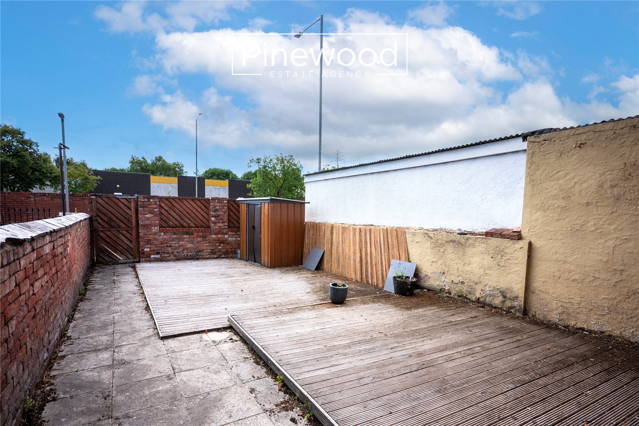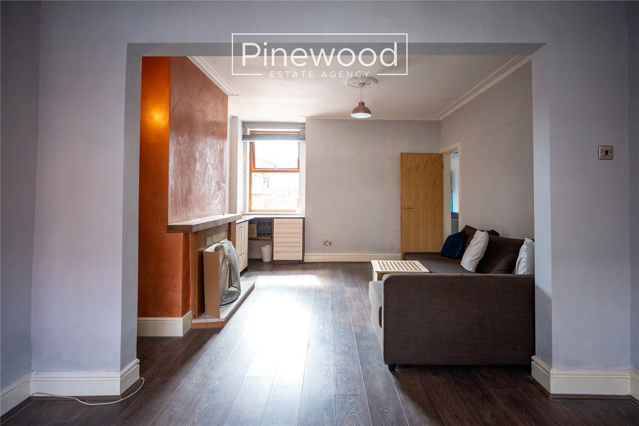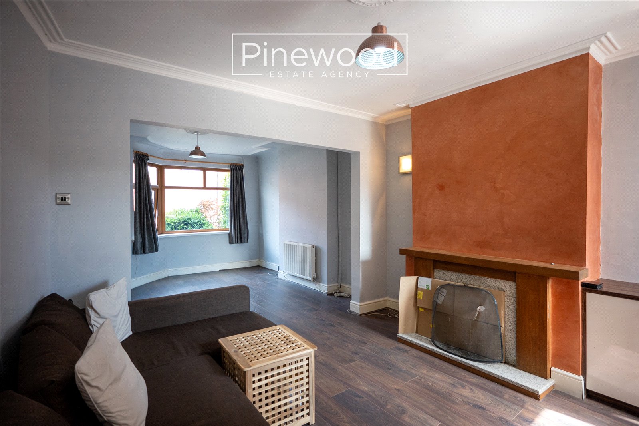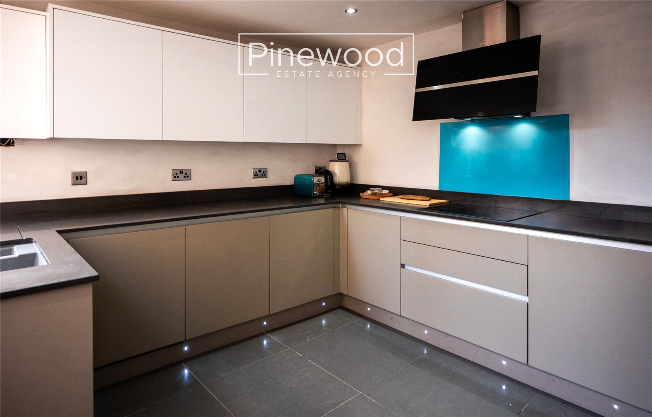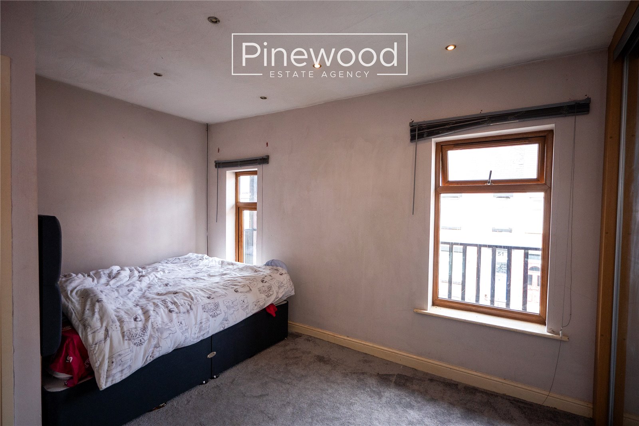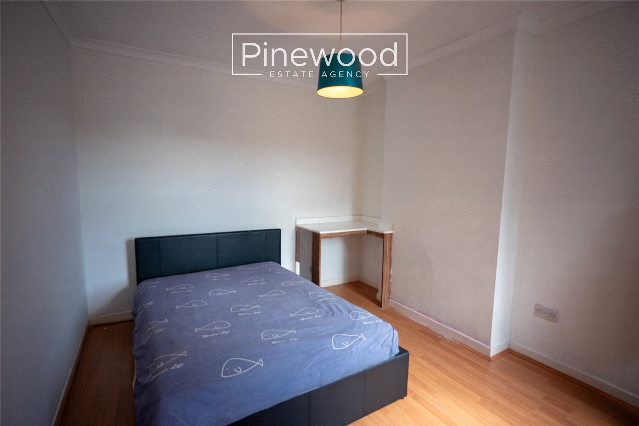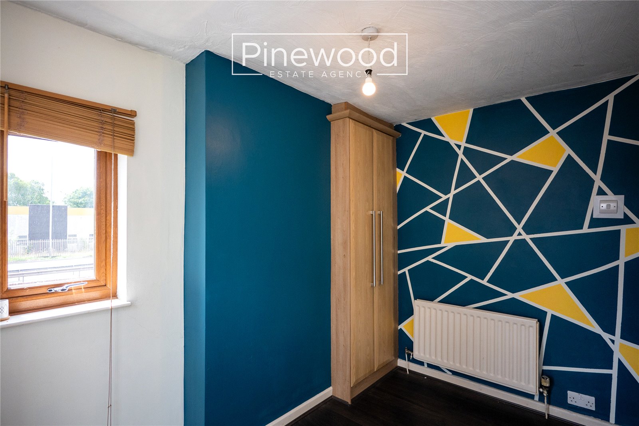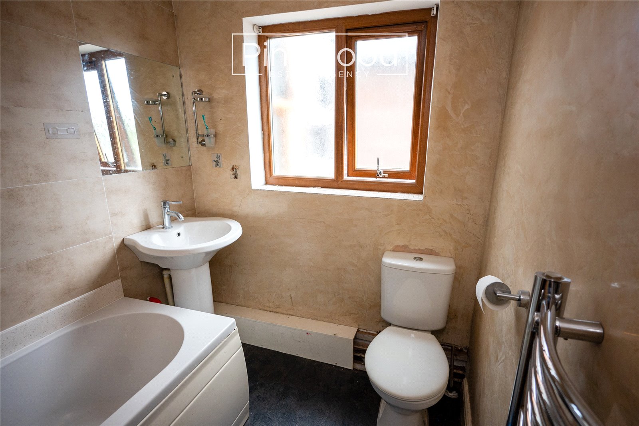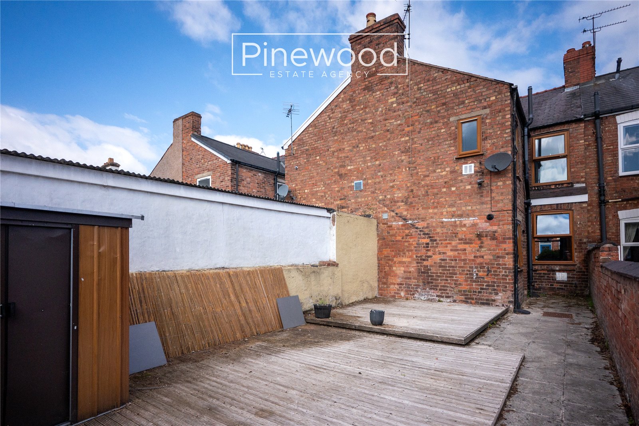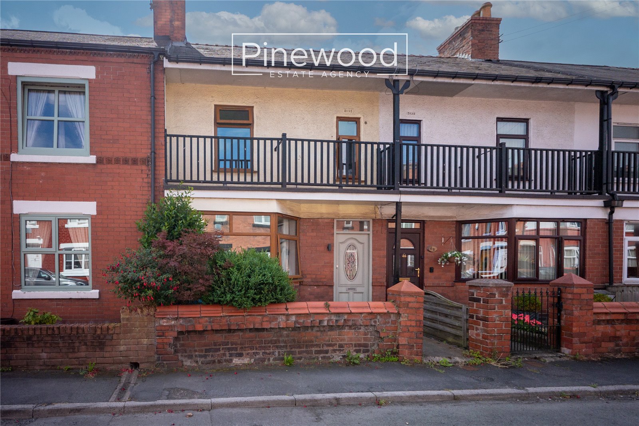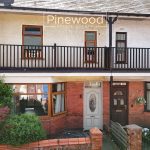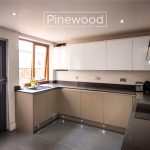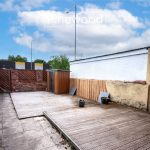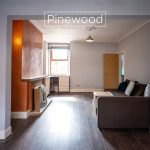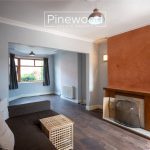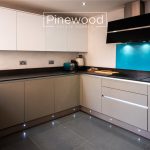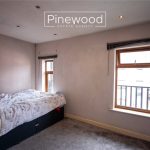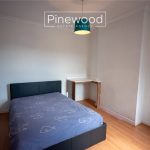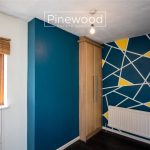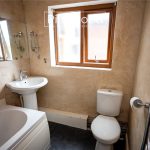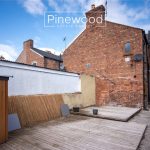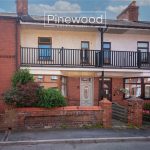Queen Street, Queensferry, CH5 1TB
Property Summary
THREE BEDROOM mid-terrace home, in Queensferry, ideal for FIRST TIME BUYERS and INVESTORS. Offering two spacious reception rooms, three large bedroom and parking to the rear, this property is a fantastic purchase!
Full Details
PINEWOOD ESTATE AGENCY are delighted to present for sale this three-bedroom property on Queen Street in Queensferry available with NO ONWARD CHAIN. Situated in Queensferry, this family home is perfect for FIRST TIME BUYERS to get them on the property ladder and as an INVESTMENT property for landlords in a fantastic rental area. The property is conveniently situated close to the B5129 North Wales coast road, the A55 and the A494 and therefore allows easy access to the major towns and cities for commuters. Local schools are excellent. The property is also in close proximity to local supermarkets, and bus routes. Trains run regularly from Shotton to Chester and Llandudno, and hourly to Wrexham and to Liverpool via Bidston.
Internal
Enter the property into the spacious hallway to remove those coats and shoes. The ground floor of the property comprises; lounge with large window overlooking the front of the property opening out into a dining room. This room has ample space for your family dining table. Completing the ground floor is the kitchen, integrated appliances include electric hob, extractor fan, oven, microwave, fridge, freezer and washing machine situated between units.
Take the carpeted stairs from the hallway to the first floor.
The first floor comprises three bedrooms and the family bathroom. The master bedroom is situated at the front of the property with built in mirrored wardrobes. The second double bedroom is a fantastic size with views of the garden from the large window. The third bedroom overlooks the garden and offers built in wardrobe, a great space saver! Completing the first floor is the bathroom, this suite consists of WC, hand basin and bath with shower above.
External
To the rear, the property enjoys a long, low-maintenance garden fully laid to patio, making it ideal for outdoor seating, barbecues, or potted plants. A small shed sits at the end of the garden for convenient storage, and a rear gate provides direct access to parking behind the property.
Parking:
Off road parking is available to the rear of the property and on street directly in front of the property.
Viewings:
Strictly by appointment only with PINEWOOD ESTATE AGENCY
Measurements:
Hallway: 1.02m x5.55m
Reception Room: 3.62m x 3.98m
Lounge: 3.83m x 4.37m
Kitchen: 3.20m x 4.88m
Landing: 0.24m x1.27m
Bedroom 3: 3.11m x 2.24m
Bathroom: 2.27m x 1.77m
Bedroom: 2.99m x 3.72m
Landing: 1.59m x 4.65m
Bedroom: 3.99 x 3.13m

