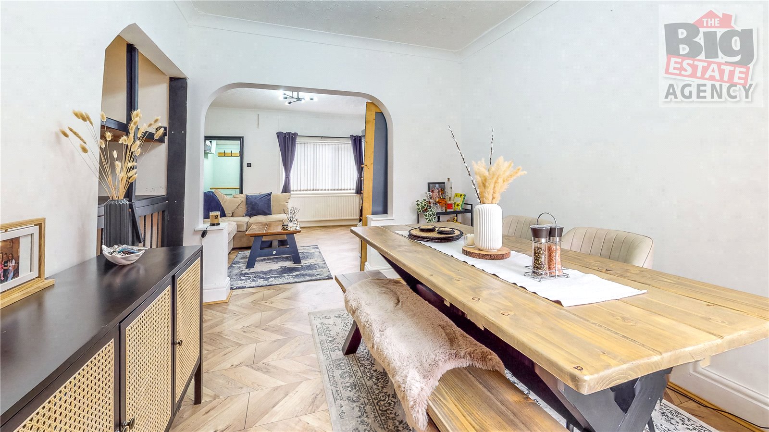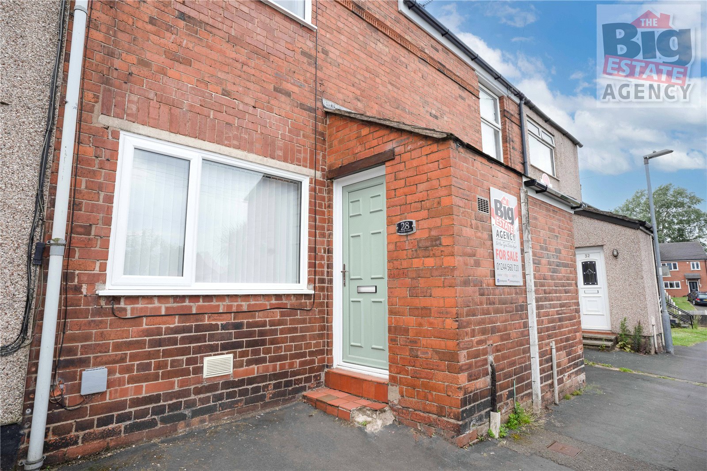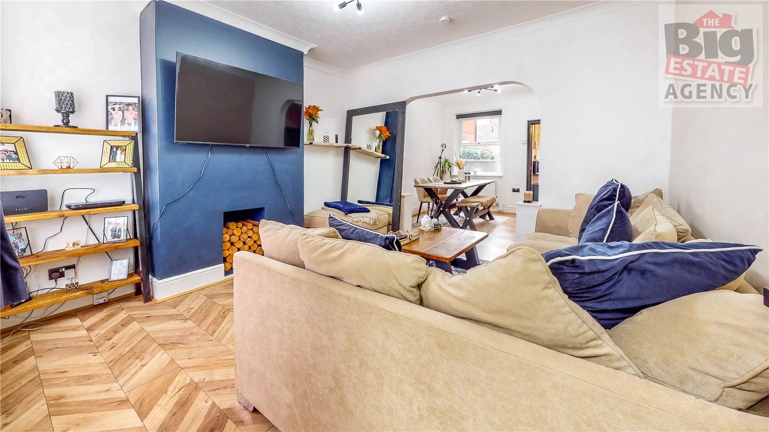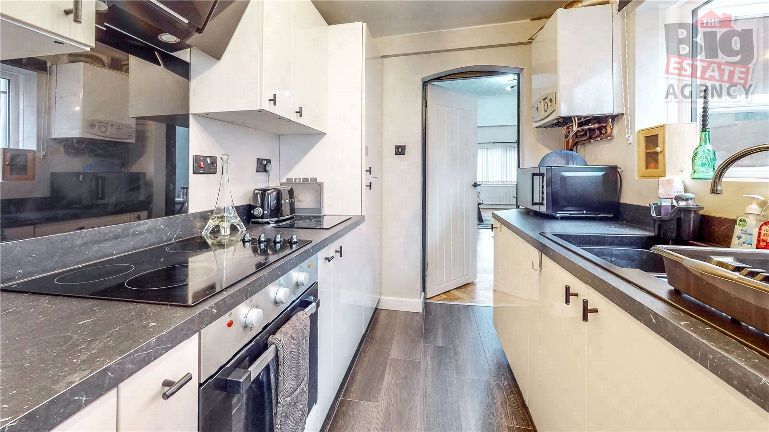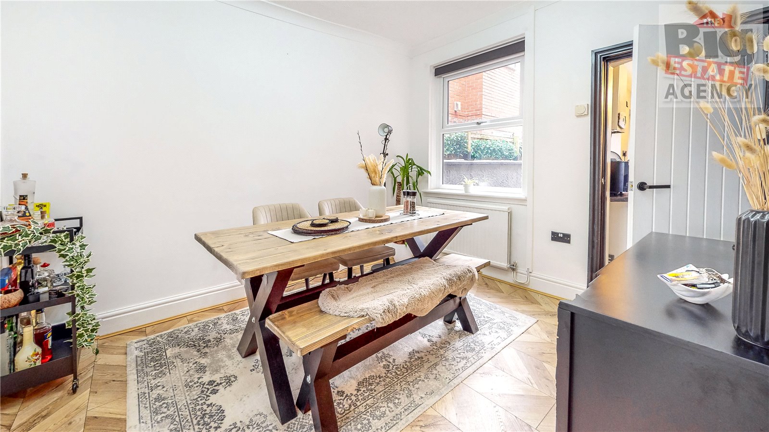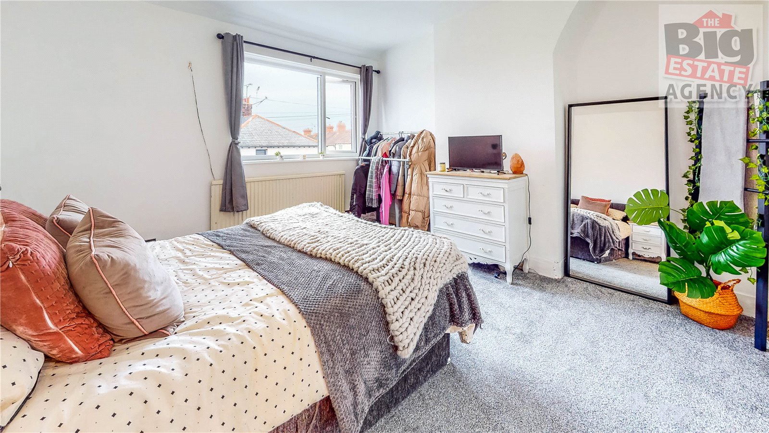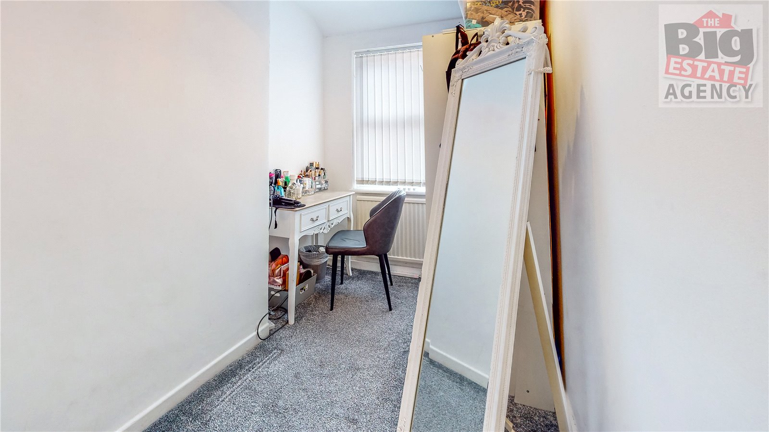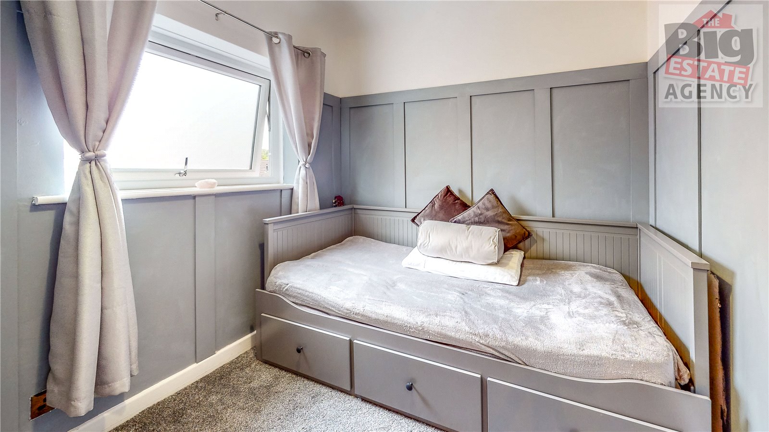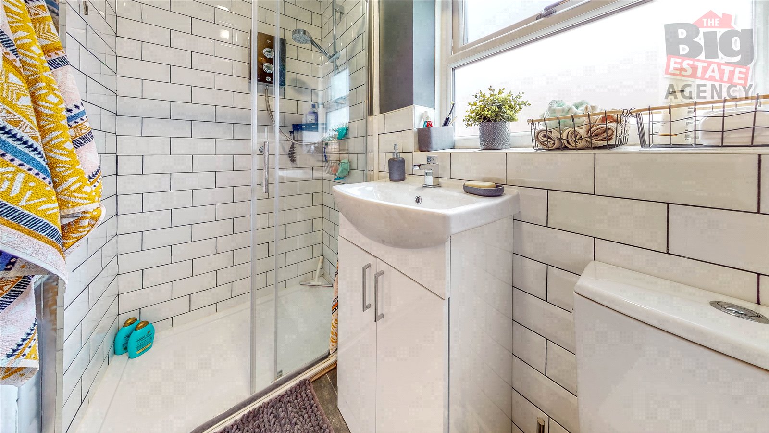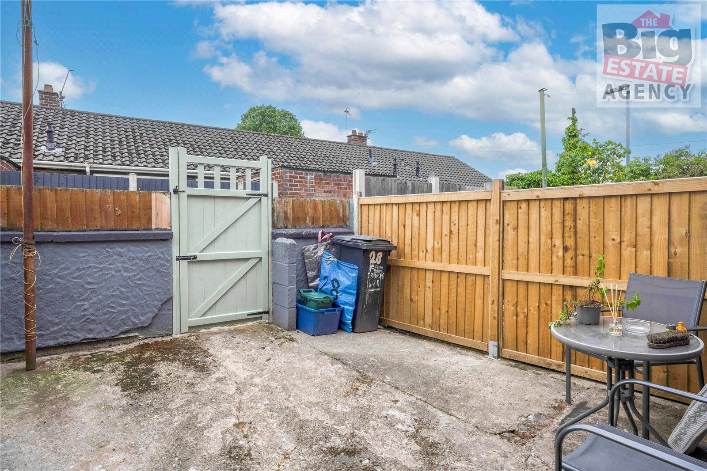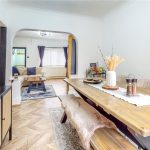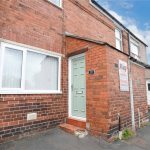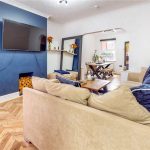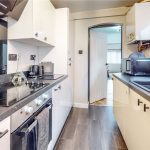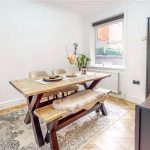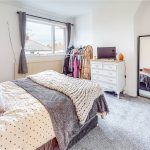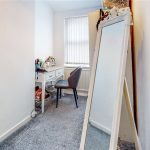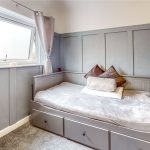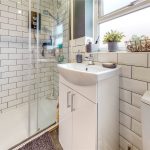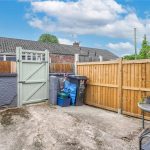Princes Street, Connahs Quay, CH54QE
Property Summary
Full Details
THE BIG ESTATE AGENCY are delighted to present for sale this 3 bedroom TERRACED PROPERTY in CONNAHS QUAY. This is the perfect home for FIRST TIME BUYERS and INVESTORS. This family home is conveniently situated close to A55 and the A494, allowing easy access to all the major towns and cities for commuters. Local schools are excellent with Bryn Deva Primary, Ysgol Caer Nant and Golftyn primary all offering great choice for young children. Connah's Quay High school is within walking distance offering highly rated secondary education. The property is also in close proximity to local supermarkets, post offices and main bus routes. Trains run regularly from Shotton to Chester and Llandudno and hourly to Wrexham and to Liverpool via Bidston.
Porch:
Enter the property into the porch, the perfect places to remove and store those coats and shoes. The porch has a fitted cupboard and pegs for hanging up your coats.
Lounge:
3.74 m x 3.72 m
Enter the living room from the porch, the living room is beautifully presented with neutral-coloured walls with a blue wallpapered feature wall, adding character to the room. The flooring completes this room beautifully. Plenty of space is available for furniture. A large window allows plenty of light into the room.
Dining Room:
3.73 m x 3.52 m
Through the archway you enter the dining room of the property, the room has an abundance of space for all dining furniture and utilises the understairs space with shelving and a storage cupboard working beautifully with the rest of the décor. A window looking over the rear garden allows natural light to fill this room.
Kitchen:
2.63 m x 3.89 m
As you go through the dining room you enter this modern kitchen. This kitchen is excellently decorated with gloss white cupboards and a black marble effect countertop. Kitchen appliances such as the Fridge/Freezer and washing machine are integrated in with the cupboards creating a beautiful finish to the kitchen. An abundance of light enters through the large window looking over the rear of the property, with also access to the rear garden being accessible through the kitchen.
Bathroom:
2.23 m x 2.53 m
The bathroom is accessible through the kitchen and consists of a wash basin, a W/C and a bathtub. The room is completely tiled and allows for an array of light through two frosted windows.
Take the carpeted stairs in the dining room to the first floor.
Bedroom 1:
3.74 m x 3.69 m
The double bedroom has an abundance of space for all your bedroom furniture and allows for an abundance of light through the large window at the front of the property.
Bedroom 2:
1.96 m x 3.33 m
The second bedroom is currently being used as a dressing room, the rooms décor continues from the landing, and natural light can access from a large window overlooking the rear of the property.
Bedroom 3:
2.28 m x 2.81 m
The second double bedroom is also a great size and has room for a variety of bedroom furniture. The room possesses beautiful panelling on the walls adding tonnes of character to the room.
Shower room:
1.16 m x 2.12 m
This modern shower room consists of a wash basin, a W/C and a large shower cubicle, and is decorated with both tiles and grey painted walls. All your shower needs will fit in the under-sink cabinet in this beautiful shower room.
Garden:
The property is completed with a private paved rear garden in which you gain access through the door in the kitchen, the rear garden also allows for access out the back.
Viewings:
Strictly by appointment only. Please call THE BIG ESTATE AGENCY.

