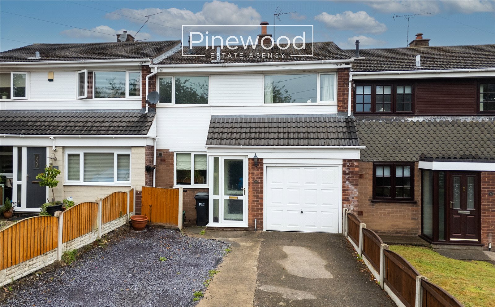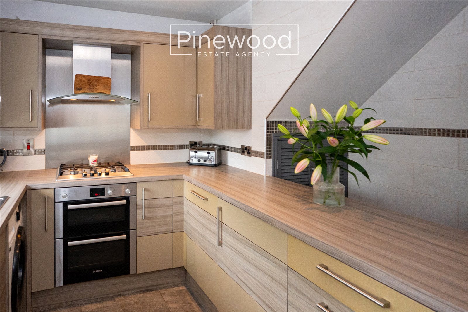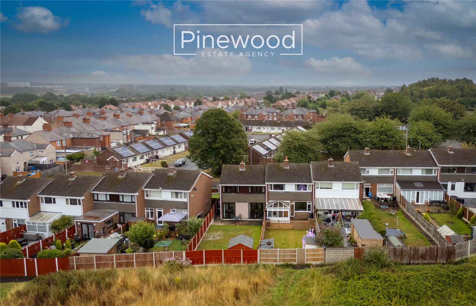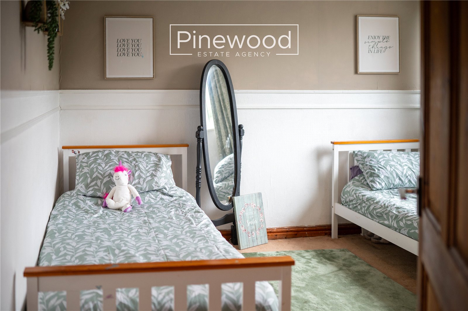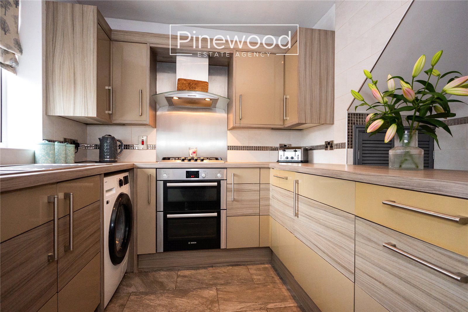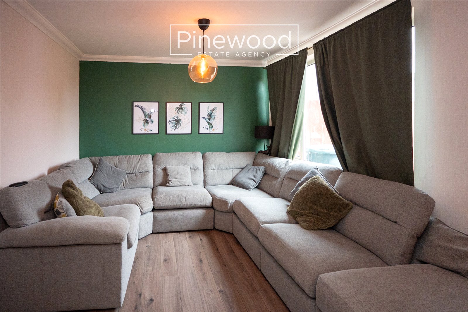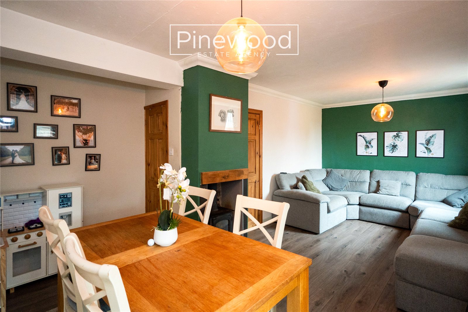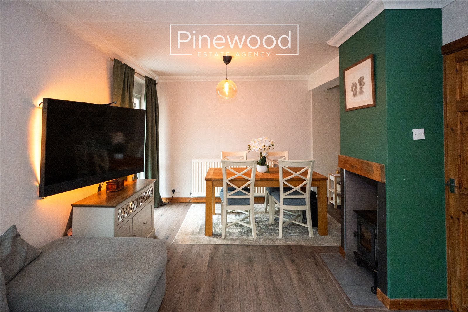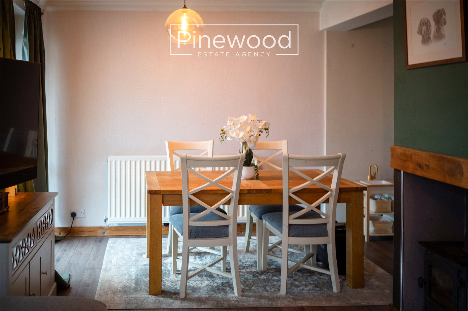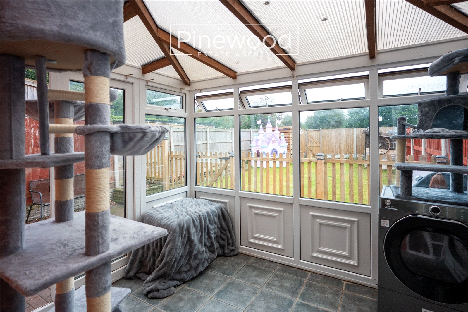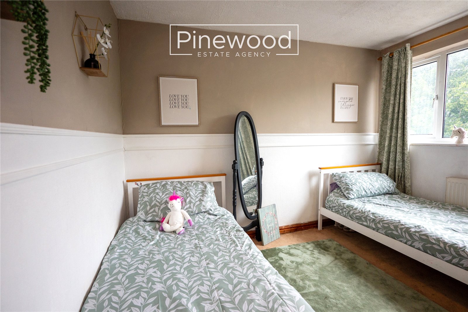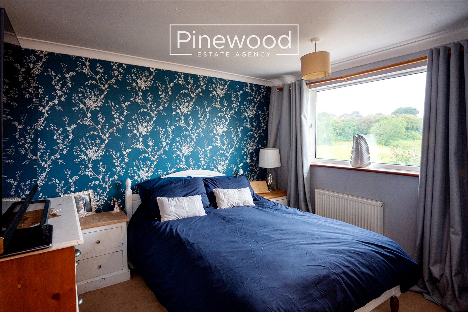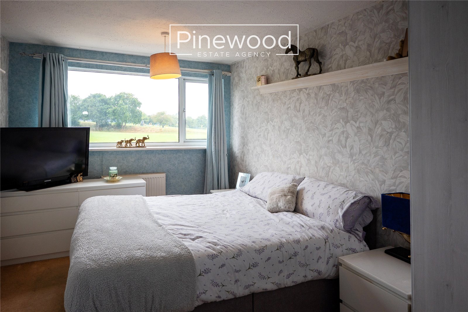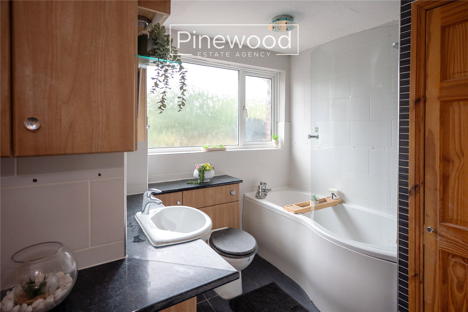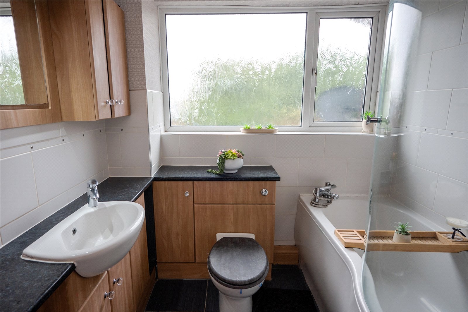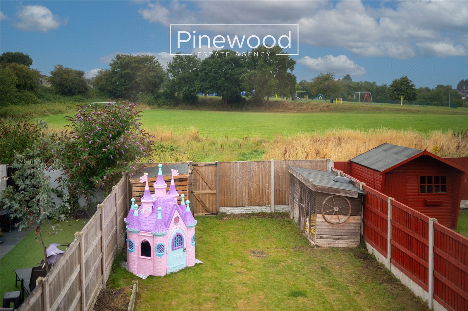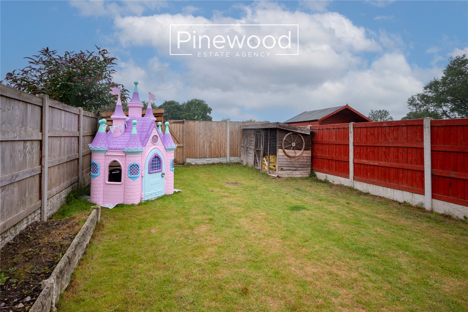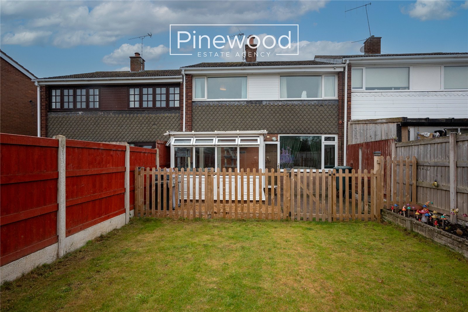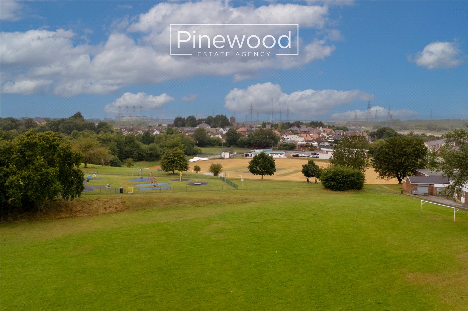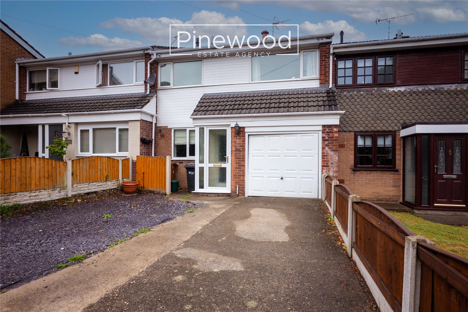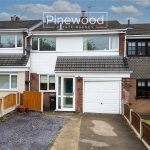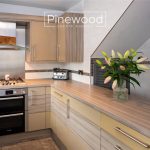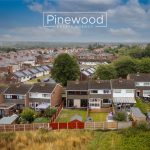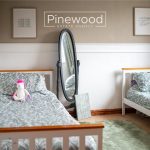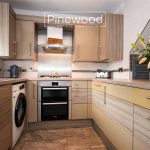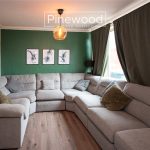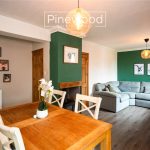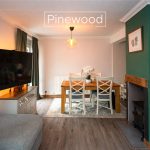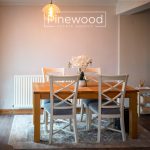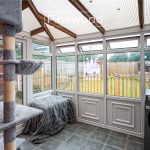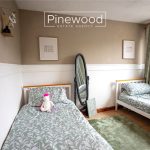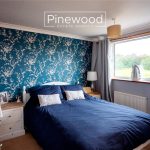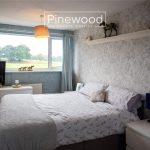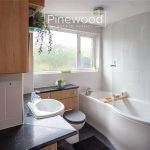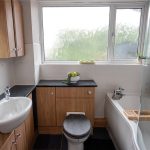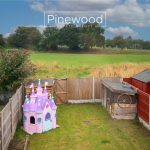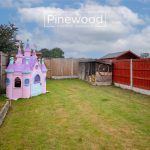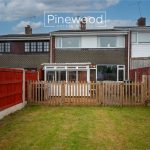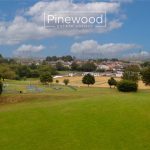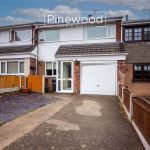Pinewood Avenue, Connah’s Quay, CH5 4SQ
Property Summary
Full Details
PINEWOOD ESTATE AGENCY are delighted to present for sale this three-bedroom family home on Pinewood Avenue in Connah’s Quay. Ideal for FIRST TIME BUYERS this property is beautifully presented throughout with three double bedrooms, a modern kitchen and open plan lounge and dining room and a large garden opening out onto the fields behind. Ideally positioned for everyday convenience, the property is within close proximity to several well-regarded primary and secondary schools, including Ysgol Bryn Deva and Hawarden High School. Commuters will also benefit from excellent road links to Chester, the A55, A494, and major employment hubs such as Deeside Industrial Estate. All local amenities are within walking distance and there is a nearby play park and open green space to the rear of the property, perfect for families with young children.
Internal
As you enter the property, you are welcomed into a porch and into the kitchen. This modern and well-equipped kitchen features an integrated gas hob, oven, extractor fan, and dishwasher situated between units. Plumbing is in place for your washing machine. Continue through to the open plan lounge and dining room. The lounge benefits from a window overlooking the rear garden, while the dining area leads out to a conservatory through a rear door. The room is enhanced by a feature log burner at the heart of the space and includes a handy storage cupboard within the dining section. Completing the ground floor is the conservatory, this room is perfect to enjoy throughout the year whilst enjoying views of the garden.
Take the carpeted stairs to the first floor. The first floor of the home comprises; three double bedrooms and the family bathroom. The master bedroom overlooks the front of the property with handy built in storage, the second double bedroom overlook the garden and field beyond and benefits from built in wardrobes. The third double bedroom enjoys views of the garden. Completing the first floor is the family bathroom. This suite consists of WC, hand basin, vanity units and bath with shower above.
External
The rear garden has also been recently improved and offers a private, family-friendly space with a lawn, patio area, and secure fenced boundaries — ideal for children. A rear gate offers direct access to the open fields behind the property.
Parking:
Off road parking is avaiable on the driveway to the front and in the integral garage.
Viewings:
Strictly by appointment only with PINEWOOD ESTATE AGENCY
Measurements:
Porch: 0.85m x 0.98m
Hallway: 0.85m x 3.36m
Kitchen: 2.35m x 3.24m
Hallway: 0.82m x 0.91m
Lounge: 4.01m x 3.20m
Dining Area: 2.03m x 4.10m
Conservatory: 2.99m x 2.24m
Landing: 2.89m x 1.66m
Bathroom 2.89m x 2.35m
Bedroom 1: 3.13m x 3.23m
Bedroom 2: 3.31m x 3.18m
Bedroom 3: 3.13m x 4.05m
Garage: 2.74m x 4.55m

