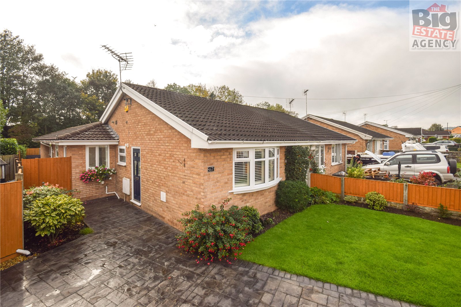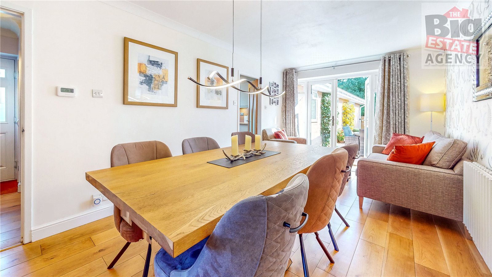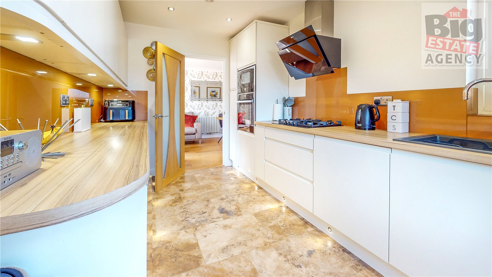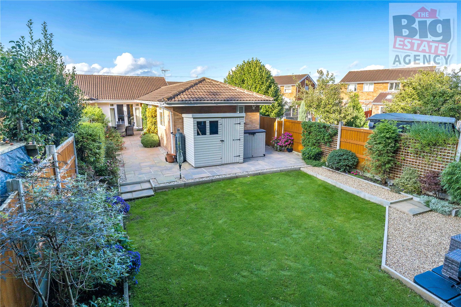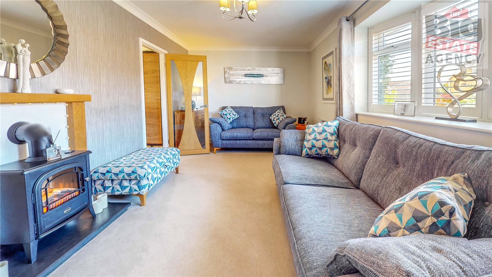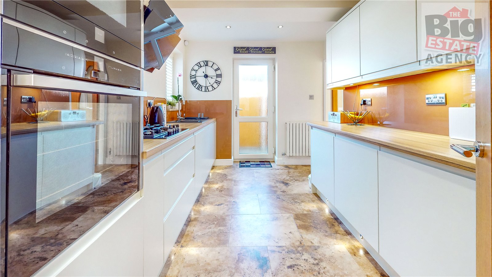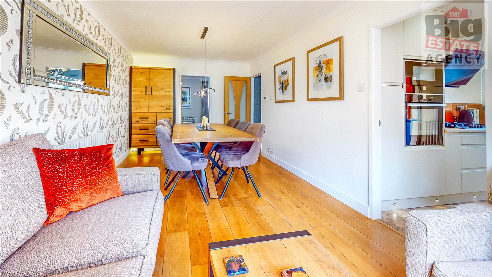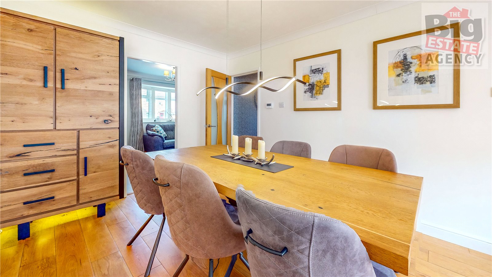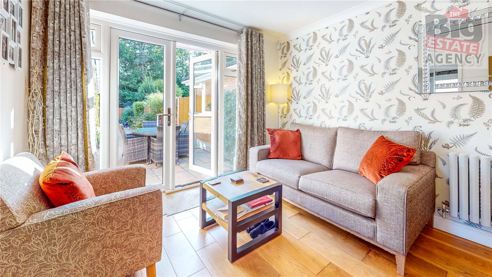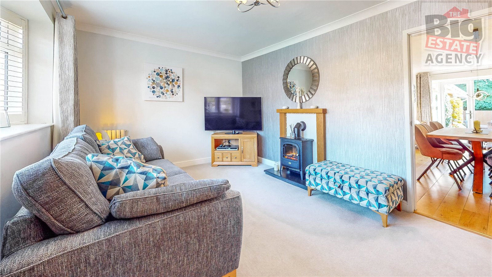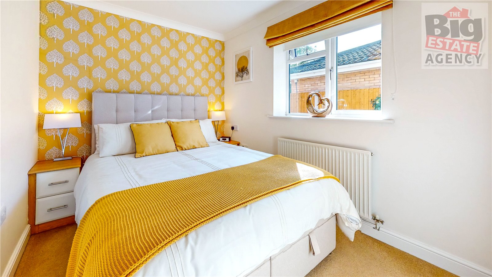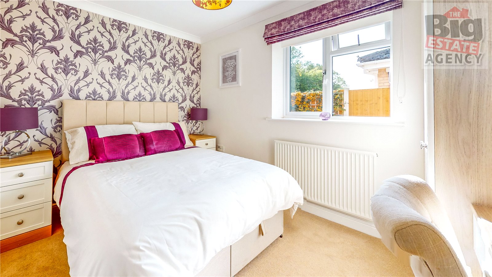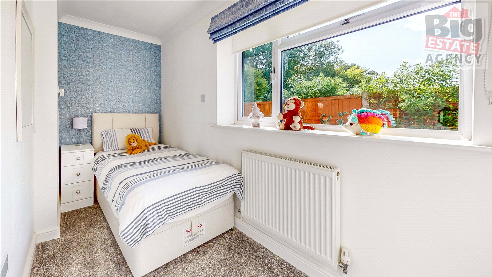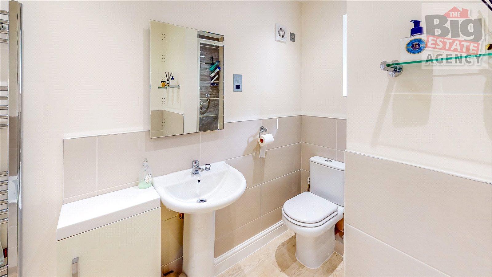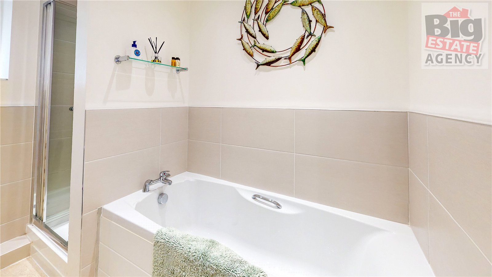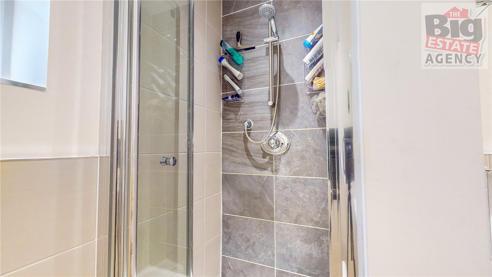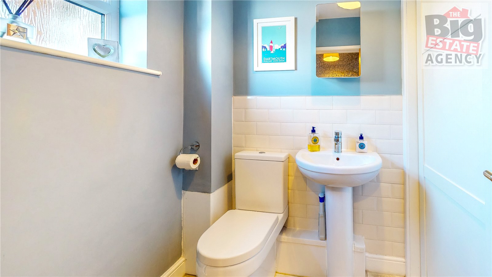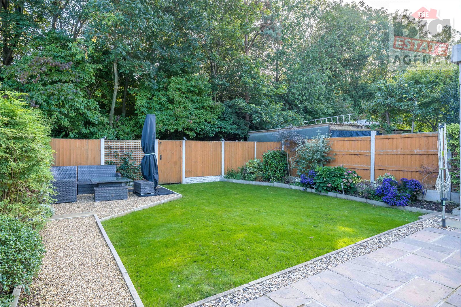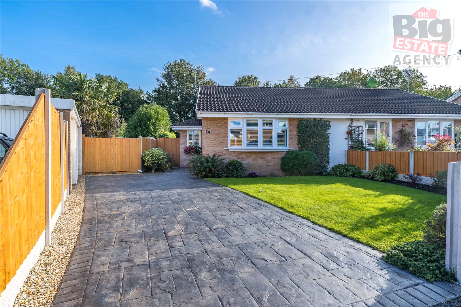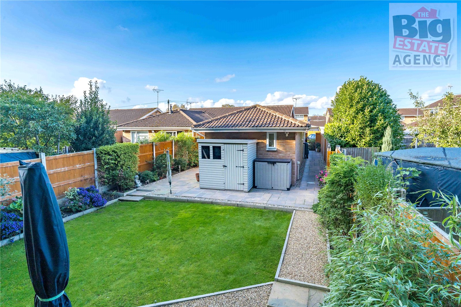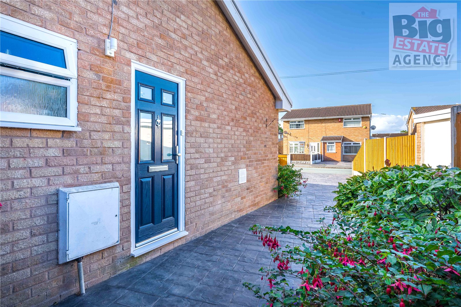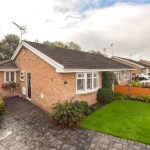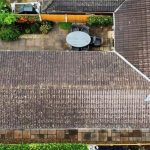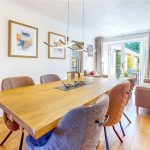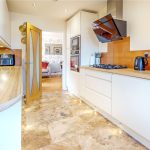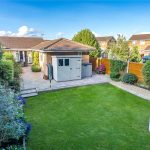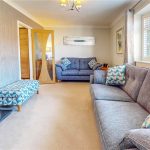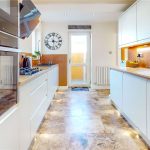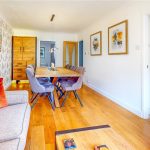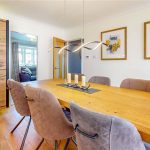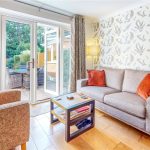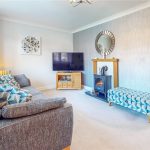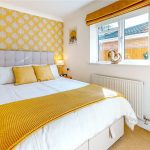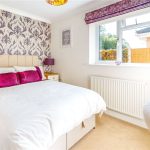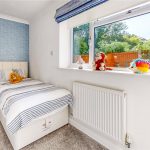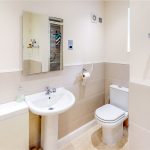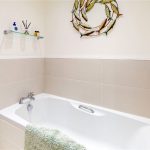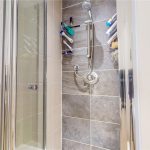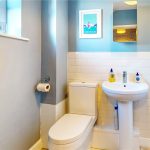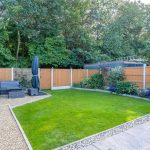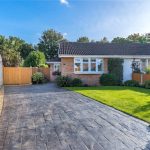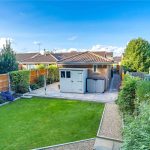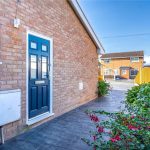Parkfield Road, Broughton, CH4 0SA
Property Summary
Full Details
THE BIG ESTATE AGENCY are delighted to present for sale this beautifully presented 3 BEDROOM SEMI DETACHED BUNGALOW in the popular village of BROUGHTON on the outskirts of CHESTER. This would make a fantastic home for couples or families. Local schools are excellent with Broughton Primary school offering great choice for young children within walking distance and St Davids High School and Hawarden High School offer highly rated secondary education just a short drive away. Broughton Retail Park is a short walk away offering retail outlets, restaurants, and a cinema. The property is also in close proximity to local supermarkets, post offices and bus routes. The property is also conveniently located close to Airbus UK and the A55 allowing easy access to all the major towns and cities for commuters.
Internal:
This fantastic bungalow comprises: a modern lounge with electric log effect fire and surround, a spacious dining/family room with French doors leading to the rear garden, a fantastic kitchen with integrated Neff appliances to include a dishwasher, washing machine, fridge/freezer, oven with slide and hide door, microwave, glass splashbacks and a filtered water tap , and a w/c with integrated storage. To the rear of the bungalow, you will find two double bedrooms with fitted wardrobes, a single bedroom with fitted wardrobes and a fantastic four-piece bathroom suite with a separate shower cubicle. The property also benefits from a brand new boiler, pull down ladder to access the attic, which has power, full insulation and partially boarded.
External:
The rear garden has been maintained to the highest of standards and comes with a large sandstone patio ideal for summertime entertaining, an additional gravelled seating area and a large lawn area with an array of mature plants trees and shrubbery. The imprinted concrete driveway offers plenty of space for off road parking.
Viewings:
Strictly by appointment only. Please call THE BIG ESTATE AGENCY
Lounge: 3.15m x 5.38m
Dining/Family room: 5.72m x 3.02m
Bathroom: 1.66m x 1.51m
Kitchen: 2.64m x 3.94m
Bedroom 1: 3.67m x 2.39m
Bedroom 2: 3.51m x 2.39m
Bedroom 3: 4.26m x 2.39m
Bathroom: 3.30m x 1.86m

