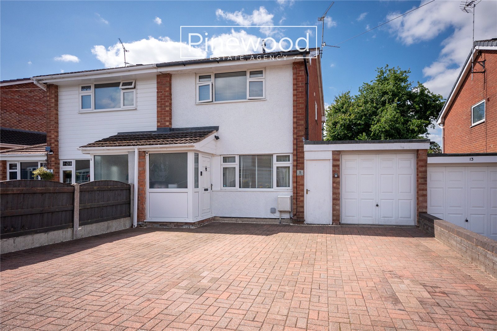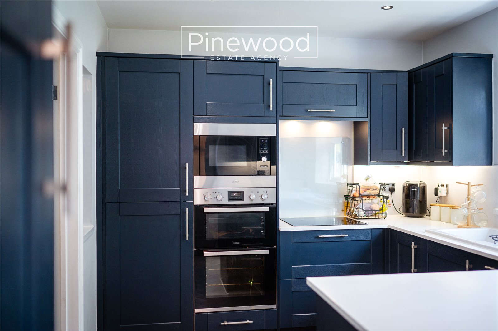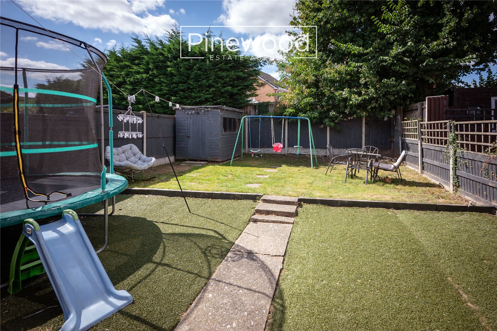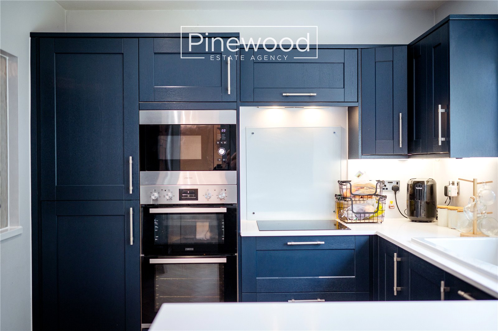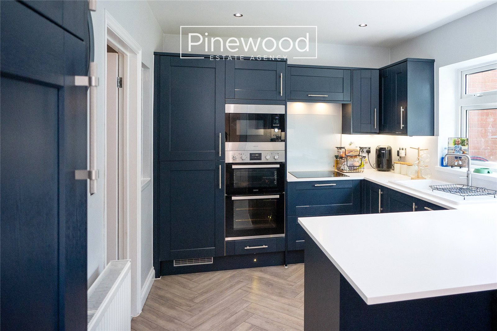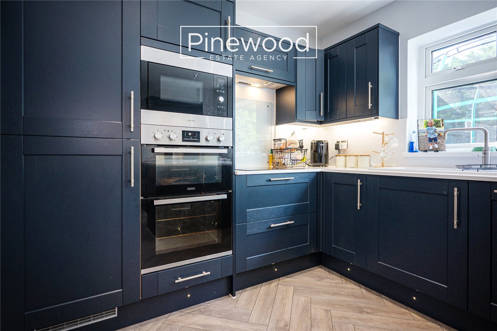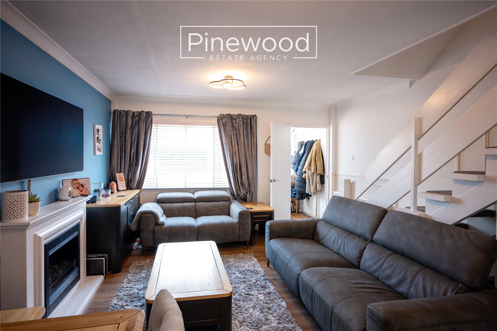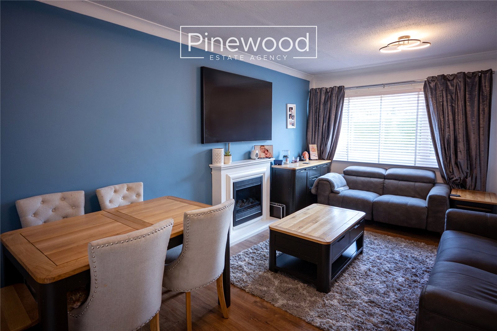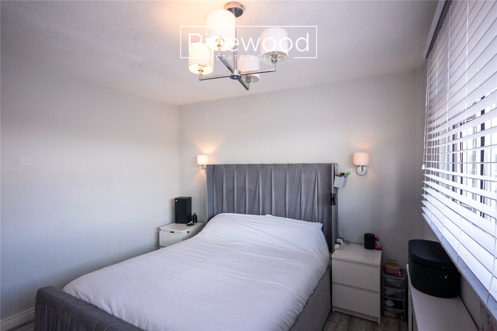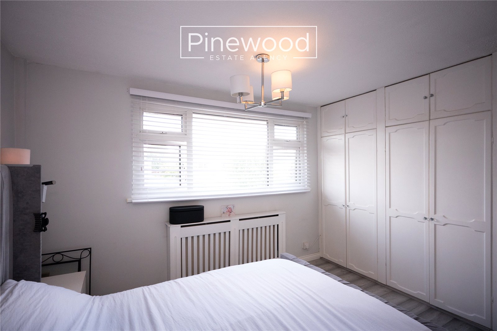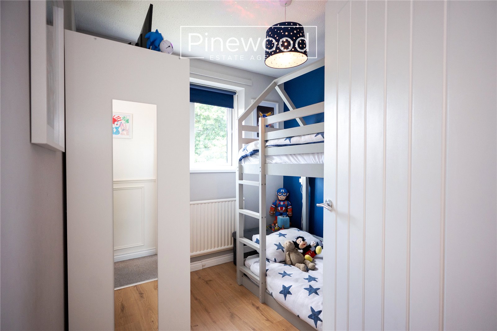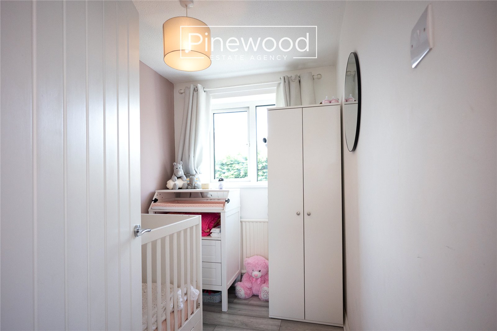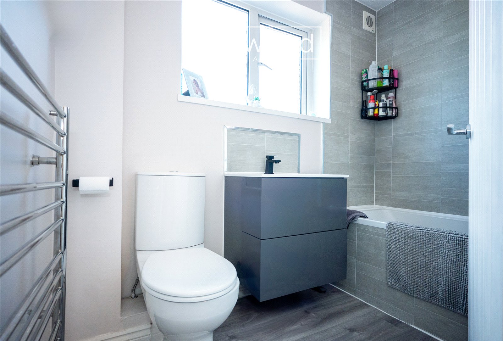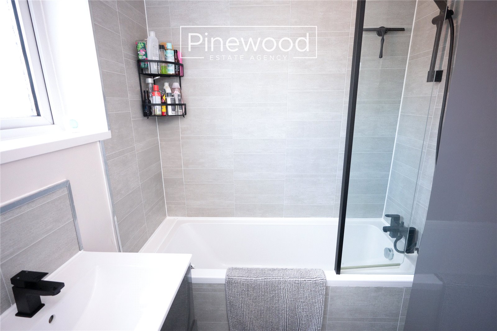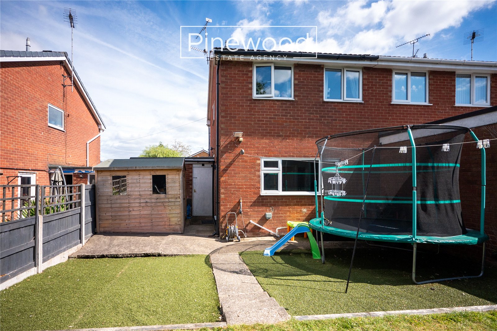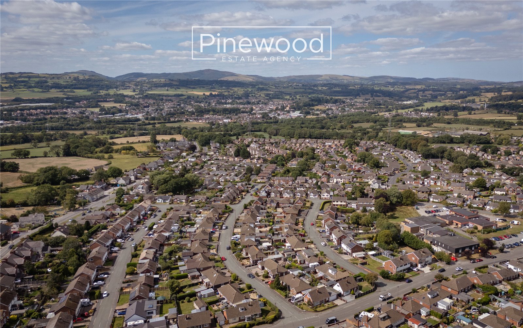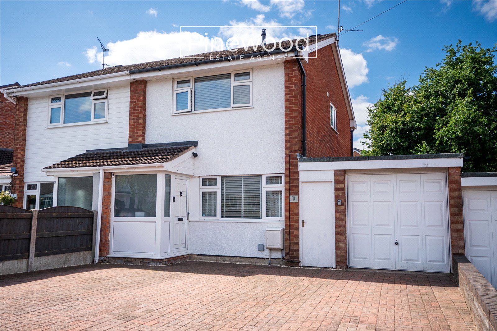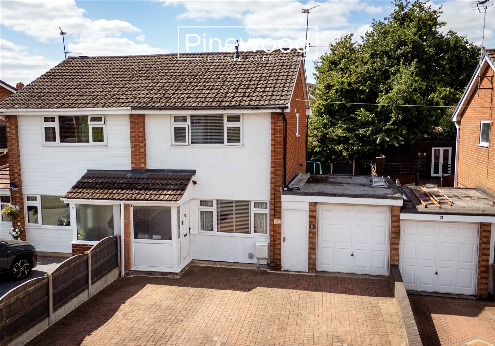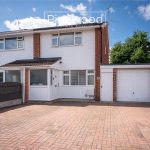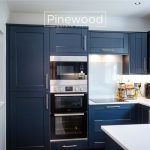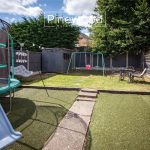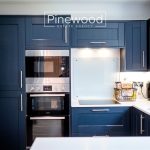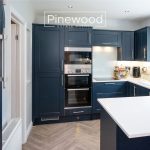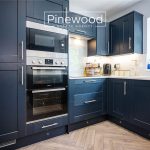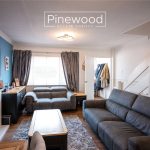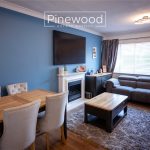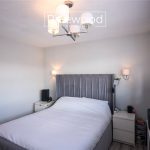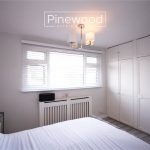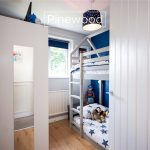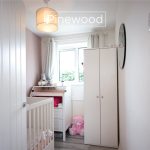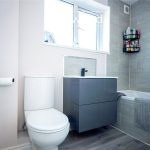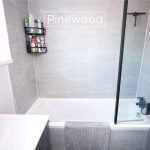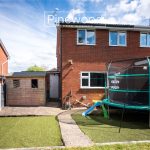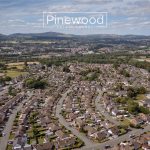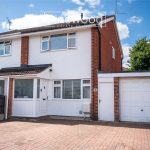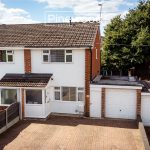Park Avenue, Mynydd Isa, CH7 6XR
Property Summary
Full Details
The location of Mynydd Isa is well-regarded for its strong community feel and excellent local schools. Everyday amenities such as shops and services are within easy reach, while the property is also ideally placed for commuting, with convenient road links to Mold, Chester, and the A55. This blend of village lifestyle, accessibility, generous outdoor space with parking, and family-friendly surroundings makes the property an ideal choice for those seeking a well-connected yet peaceful place to call home.
Internal
On entering the property, you are welcomed into a practical entryway with space for coats and shoes. To the right is the spacious lounge and dining area, while directly ahead the staircase leads to the first floor. At the rear of the ground floor sits the modern kitchen, fitted with a built-in fridge/freezer, oven, microwave, extractor fan, and a long window with views across the garden. A side door from the kitchen provides access to the garden and a large external shed, currently used as a ‘Man Cave’.
Upstairs, the landing gives access to three bedrooms and the family bathroom. Bedroom three, currently used as a nursery, would also make an ideal home office. Bedroom two, overlooking the rear garden, offers good proportions, while the bathroom includes a bath with an overhead shower, wash basin, and toilet. Further along the landing is a useful storage cupboard, and the master bedroom to the front benefits from built-in wardrobes and a large window providing plenty of natural light.
External:
To the front, the property is enhanced by an extensive brick-paved driveway, with boundaries defined by fencing and a low brick wall. A side access door, positioned between the house and garage, leads through to the rear garden. The garden begins with a spacious patio area that extends into a central path, flanked on either side by sections of low-maintenance artificial grass, previously used as a play area for pets. Beyond this, the garden opens out into a lawned area, complete with an additional shed and a dedicated seating area with swings, chairs, and a table.
Viewings:
Strictly by appointment only with PINEWOOD ESTATE AGENCY
Parking:
The property benefits from a generous driveway providing off-street parking for multiple vehicles, in addition to a single garage for further secure parking or storage.
Measurements:
Floor 1
Entry: 1.47m x 1.35m
Lounge and Dining Room: 5.31m x 4.22m
Kitchen: 2.76m x 4.22m
Garage: 4.76m x 3.71m
Man Cave: 2.52m x 2.17m
Floor 2
Landing: 2.36m x 2.67m
Bedroom 1: 3.14m x 4.22m
Bedroom 2: 2.40m x 2.25m
Bedroom 3: 2.40m x 1.87m
Bathroom: 2.36m x 1.44m

