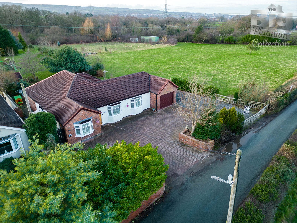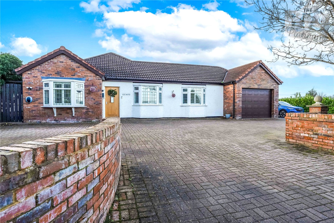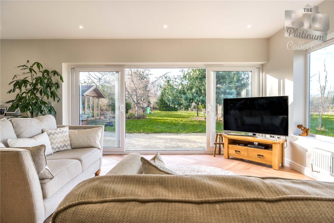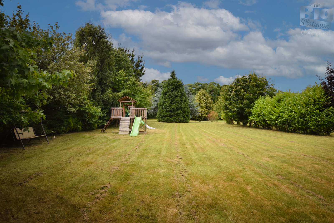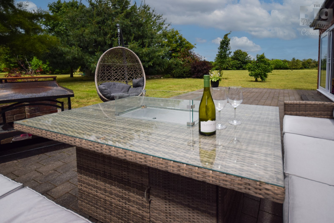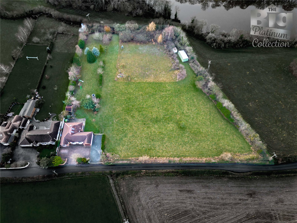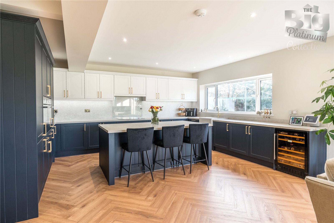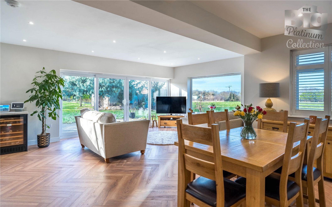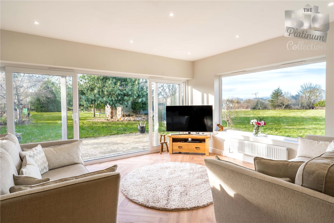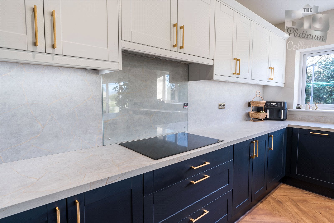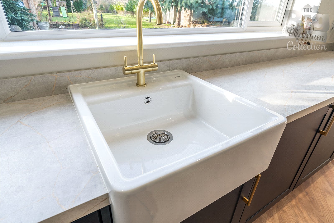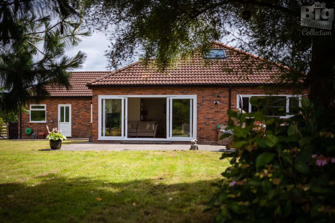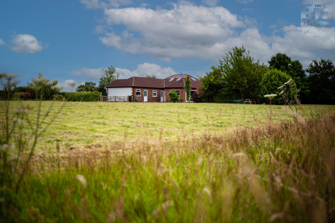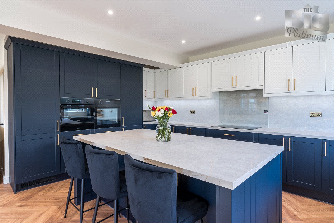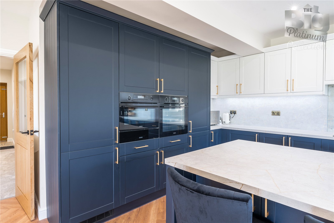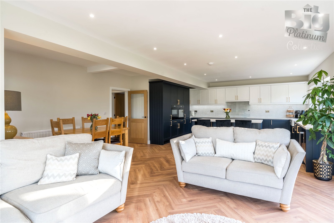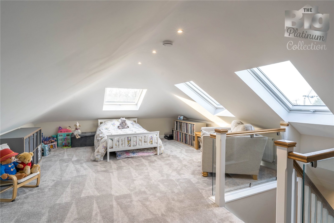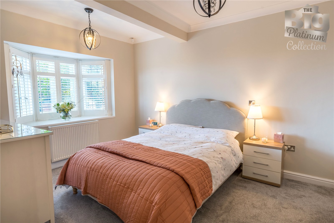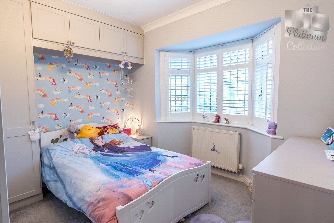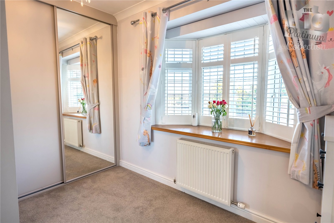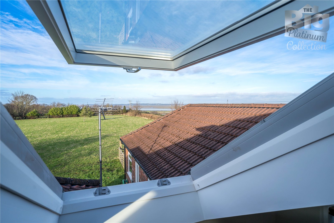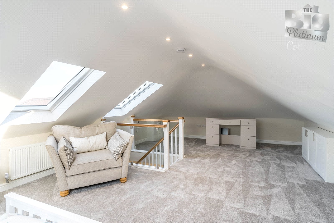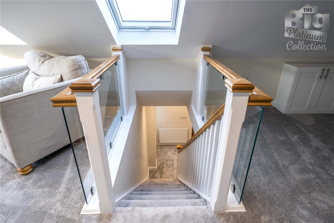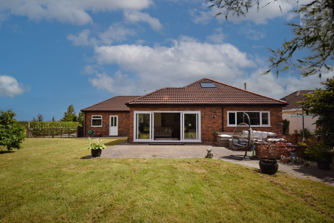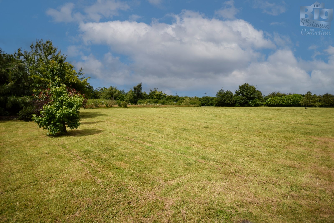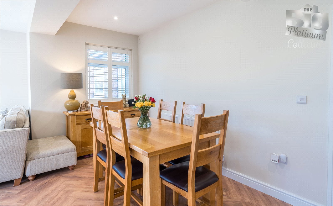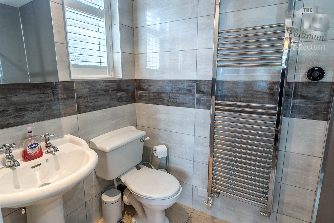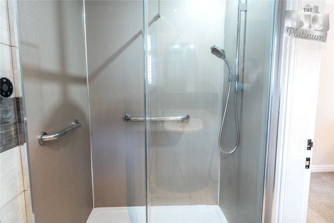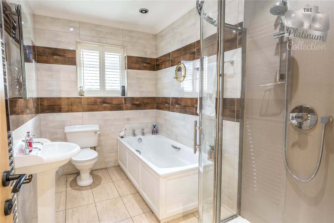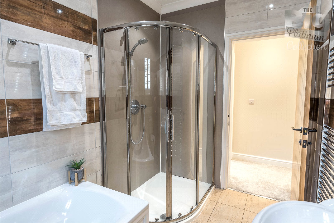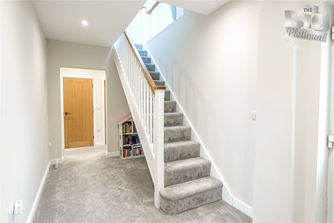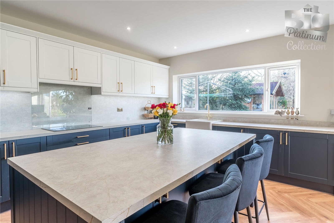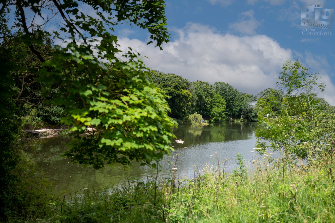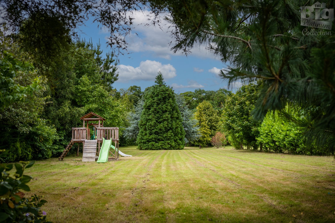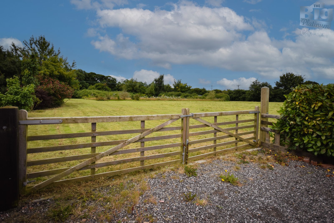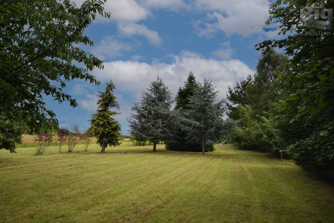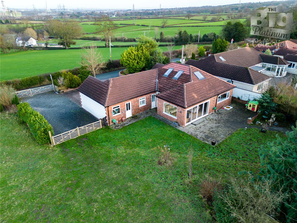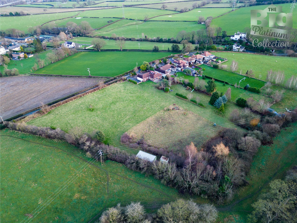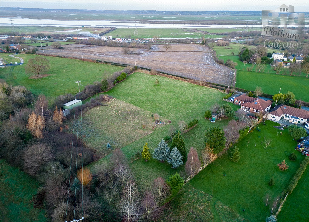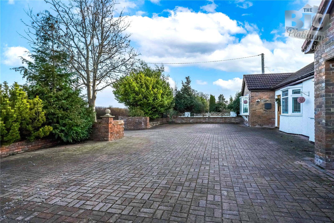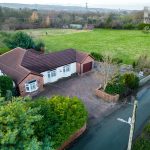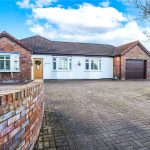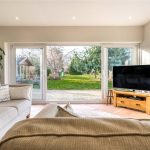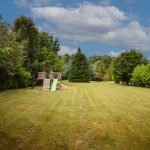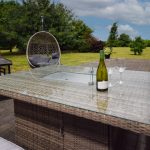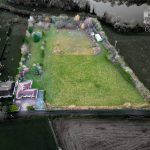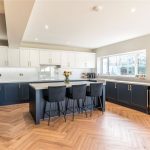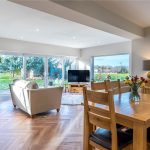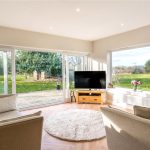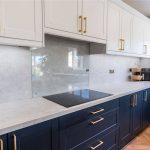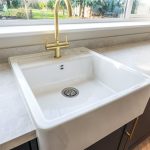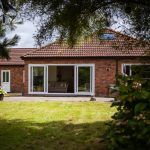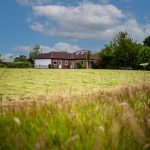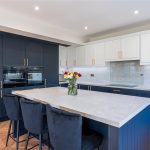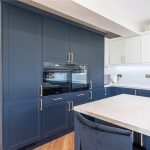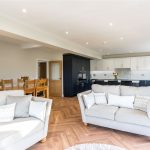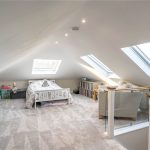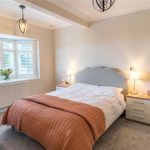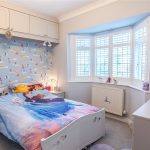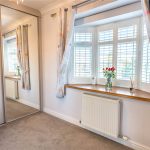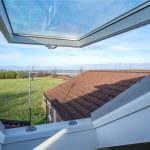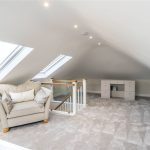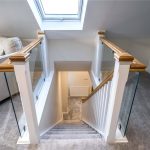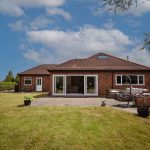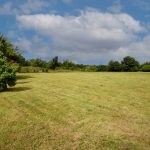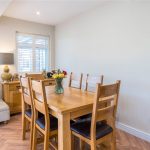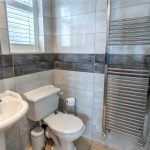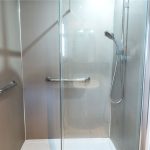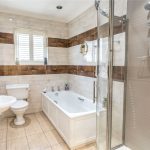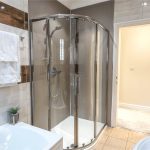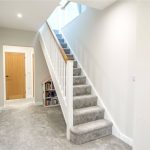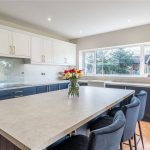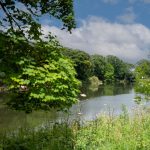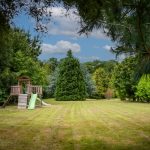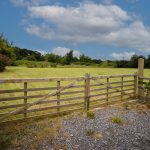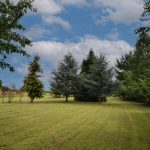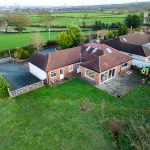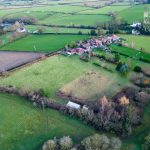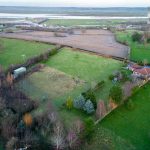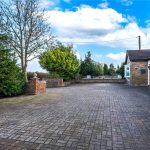Paper Mill Lane, Oakenholt, Flint, Flintshire, CH6 5SX
Property Summary
Full Details
The Big Estate Agency are delighted to present for sale this OUTSTANDING 5 bedroom DETACHED; PRIVATE PROPERTY positioned on A QUIET COUNTRY LANE WITH 2.8 ACRES OF LAND. Within touching distance of major road and transport links. Recently RENOVATED THROUGHOUT – including a NEW ROOF and NEW ELECTRICS. BAGS OF POTENTIAL TO EXTEND, BUILD, or for a BUSINESS OPPORTUNITY/DEVELOPMENT, SUBJECT TO PLANNING. Perfect for EQUESTRIAN facilities.
This is a perfect home for GROWING FAMILIES.
Enjoying a semi-rural position along this lane with far reaching views over the Dee Estuary and beyond. The property is conveniently situated close to the B5129 North Wales coast road, the A55 and the A494 and therefore allows easy access to the major towns and cities for commuters. Local schools are excellent with Ysgol Croes Atti, St Mary’s Catholic School and Ysgol Gwynedd and Northop Hall CP School offering great choice for primary education. St Richard Gwyn, Flint High School and Mold Alun are highly rated secondary schools. The property is also in close proximity to local supermarkets, post offices, banks and bus routes.
Entrance Hall:
Enter the property into the large hallway.
Kitchen: (3.52m x 5.32m), Family Room (6.29m x 4.27m), Dining Room (2.17m x 4.78m)
Follow the hallway through to this outstanding open plan space to the rear of the property. This large open space makes the perfect area for entertaining guests, enough space for all the family. To the left is the high-specification kitchen / breakfast area. The kitchen area consists of a combination of royal blue and white coloured wall and under-counter units with neutral marble effect worktops. Plenty of worktop space is available with the addition of a breakfast bar. Integrated high-spec appliances include two Zanussi ovens which are situated between the units. An AEG induction hob and a fridge-freezer and dishwasher are also integrated, along with a washing machine, tumble dryer and a wine cooler. Plenty of space is available for a large family dining table. The windows and large sliding doors looking over the 2.8 acres of land allows an abundance of natural light to enter the room.
Bedroom 1: (3.37m x 3.99m)
This large double bedroom is painted neutrally, and the flooring is carpeted. A large bay window looking out over the front garden welcomes natural light into the room. Take the door from the bedroom into the en-suite.
Ensuite: (2.57m x 1.45m)
This en-suite consists of a wash basin, toilet, and a large walk-in shower with a main powered shower.
Bedroom 2: (3.37m x 3.39m)
The second double bedroom is also situated at the front of the property. The walls are neutrally painted, and the flooring is carpeted. The built in wardrobes offer plenty of storage space.
Bedroom 3: (3.32m x 2.43m)
Bedroom three is currently being used as a dressing room and has built in mirrored wardrobes. This room could easily be used as a third double bedroom. The bay window allows plenty of light to enter the room.
Bedroom 4/Reception Room: (2.86m x 2.53m)
The fourth bedroom can also accommodate a double bed. This is a great addition to the property and would make a great ‘snug’. The walls are neutrally painted, and the flooring is carpeted.
Bathroom: (3.37m x 1.98m)
This family bathroom includes a toilet, wash basin, bath and enclosed shower cubicle with mains powered shower. The décor in the bathroom consists of a combination of neutral modern wall tiles. A frosted window allows plenty of natural light to enter the room.
Bedroom 5: (4.90m x 8.19m)
Take the carpeted stairs to the first floor from the hallway. This conversion is an outstanding addition to the property. This large versatile space offers a great opportunity to convert this room and have an additional office space. An ideal property for those that work from home. The three velux windows allow an abundance of natural light to enter the room and offer outstanding views over the garden.
Garden:
The privately enclosed garden can be accessed from the sliding doors to the rear of the property. The patioed section leads out to a lawned area, a perfect place for young children to play. This garden is a great spot for alfresco dining during the warmer months whilst enjoying those countryside views. A summer house offers a great opportunity for a further sitting room. This property comes with approx. 2.8 acres of land.
A breeze blocked unit to the rear of the garden has light, power and water installed, along with plumbing in place. This is a great business or development opportunity and perfect for those with equestrian interests.
Parking and Garage:
The large driveway offers off road parking for numerous cars and also extends to the side of the attached garage. To the left of the property is an electric charging point which can charge any electric/hybrid vehicle. The garage offers great additional storage space with a up and over electric door.
Viewings:
Strictly by appointment only. Please call THE BIG ESTATE AGENCY on 01244 560720.

