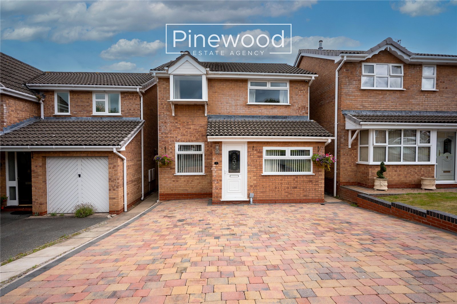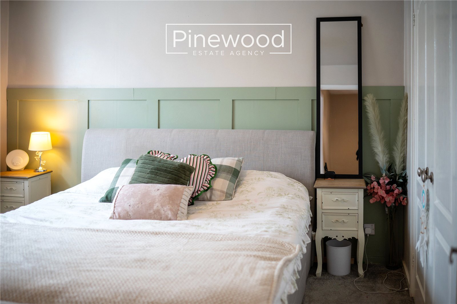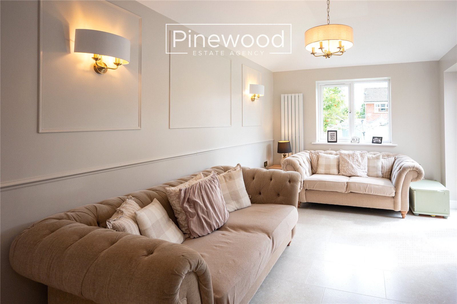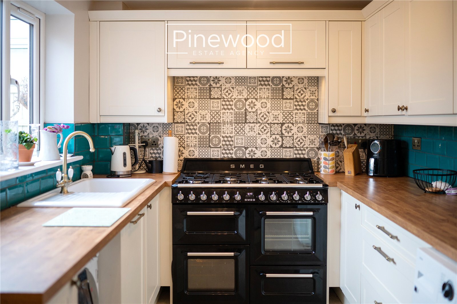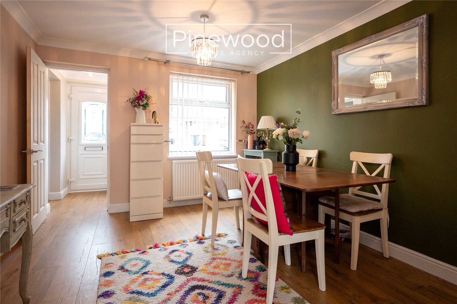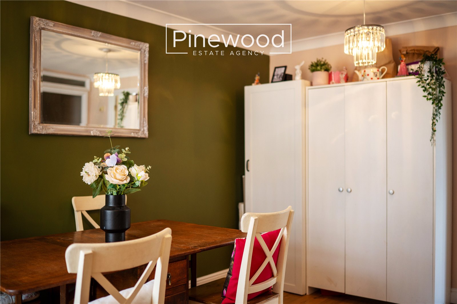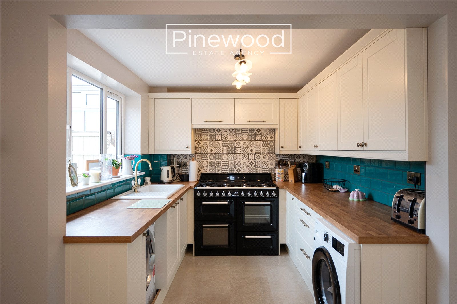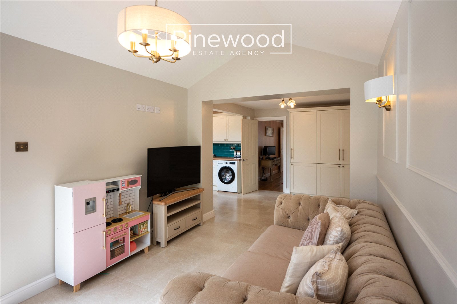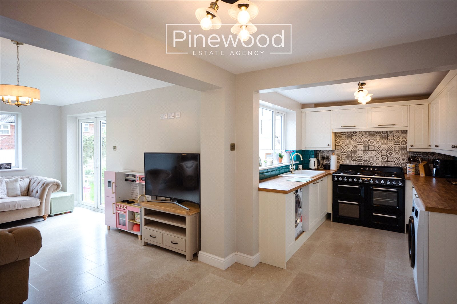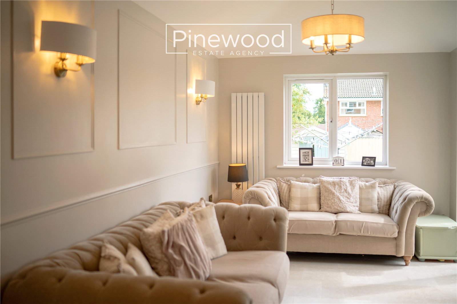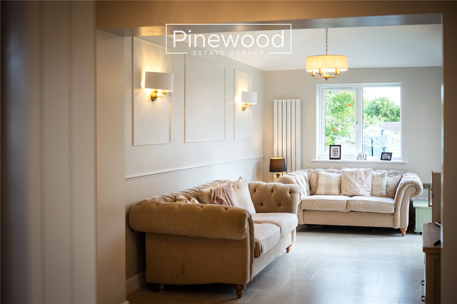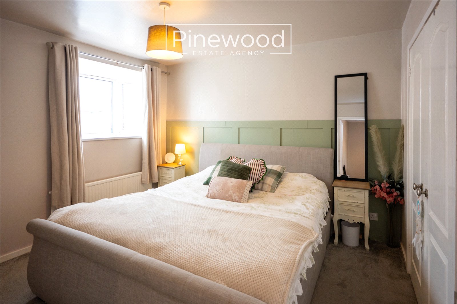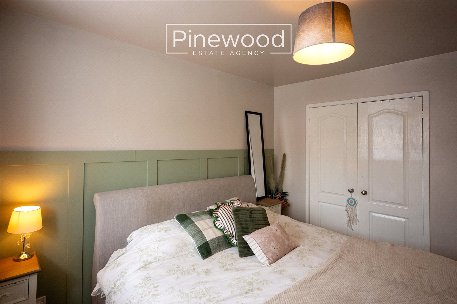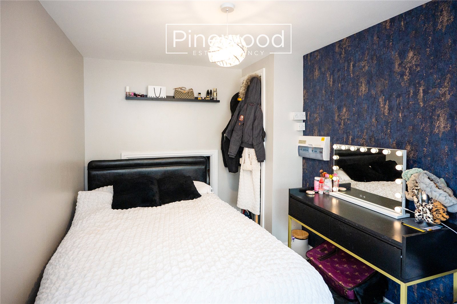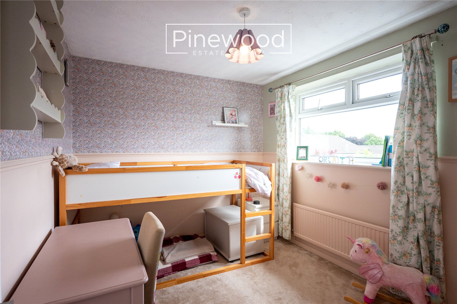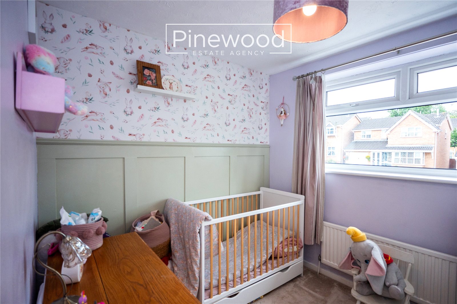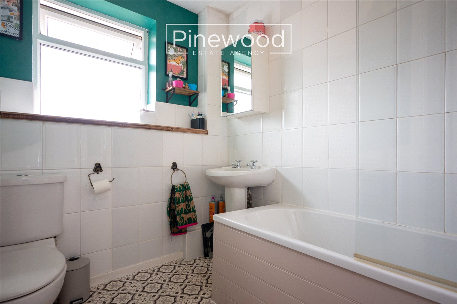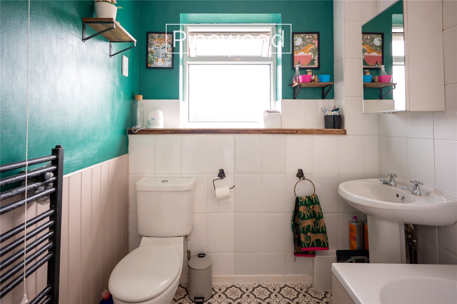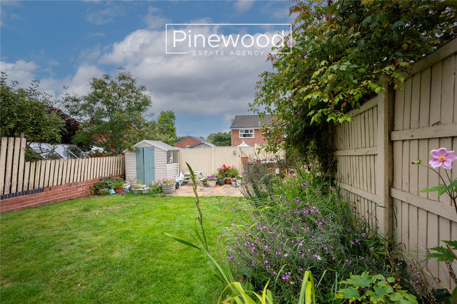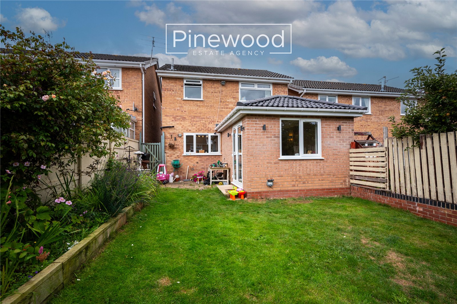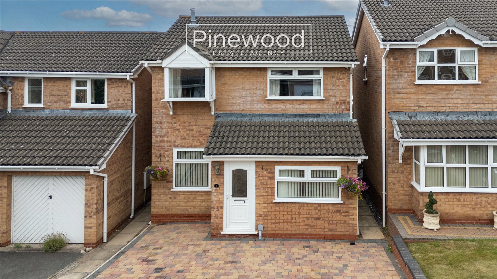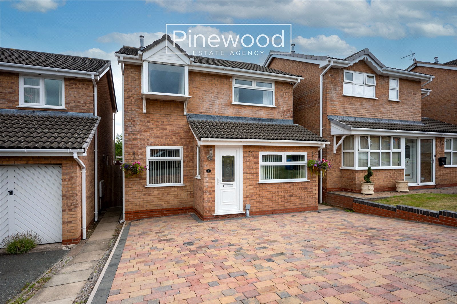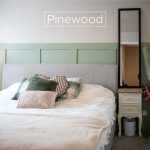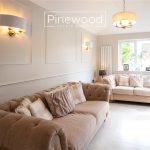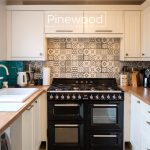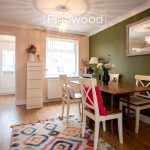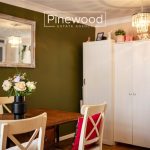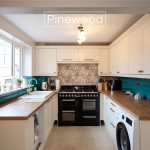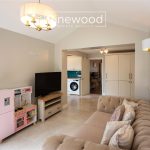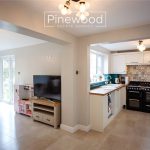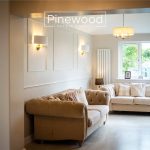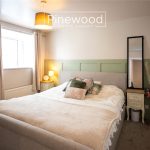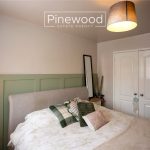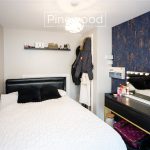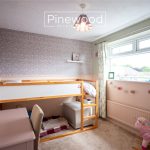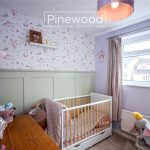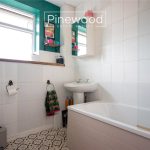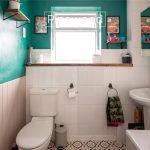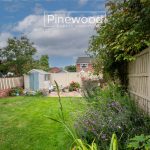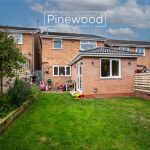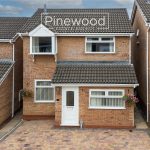Palace Close, Flint, CH6 5YE
Property Summary
Full Details
PINEWOOD ESTATE AGENCY are delighted to present to you for sale this FOUR bedroom DETACHED FAMILY HOME on a quiet cul-de-sac in FLINT. This property is ideal for first-time buyers and growing families the property benefits from spacious interiors, a good-sized garden, and off-street parking. Flint offers an excellent range of local amenities including supermarkets, shops, cafes, and leisure facilities, with several well-regarded primary and secondary schools nearby. The property is within walking distance of Flint train station, providing direct links to Chester, the North Wales coast, and beyond. Easy access to the A55 and A548 makes commuting straightforward, while the nearby coastline, parks, and countryside walks offer plenty of opportunities for outdoor leisure.
Internal
Upon entering the property, you are greeted by an entrance hallway with a door ahead leading to the dining room and a door to the right opening into the garage conversion, currently used as an additional bedroom. This versatile room features built-in storage and a window overlooking the front driveway. The dining room enjoys a front aspect and provides access to both the open-plan kitchen/lounge and the staircase to the first floor.
The kitchen area is fitted with an integrated fridge freezer, with a window above the sink offering views over the rear garden. The lounge section is bright and welcoming, with double French doors and an additional window to the rear, allowing plenty of natural light and direct access to the garden.
Take the carpeted stairs to the first floor. The first bedroom is currently used as a nursery, and overlooks the front of the property. The second bedroom also enjoys a front aspect and benefits from built-in wardrobes. A small landing cupboard offers additional storage before reaching the final bedroom, which overlooks the rear garden and features its own built-in wardrobe. The family bathroom is fitted with a bath and overhead shower, wash basin, and WC.
External
To the front, the property features a fully brick-paved driveway providing ample off-road parking for multiple vehicles. The rear garden offers a pleasant outdoor space with a central lawn, raised sleepers to the right-hand side, and a patio area to the rear, ideal for outdoor seating. A garden shed is also included, providing useful storage.
Measurements
Floor 1
Entry: 1.00m x 1.33m
Dining Room: 3.21m x 4.31m
Garage Conversion: 2.30m 3.73m
Hallway 2.80m x 2.45m
Kitchen: 2.71m x 2.45m
Lounge: 2.80m x 4.36m
Floor 2
Landing: 2.48m x 2.72m
Bathroom: 1.58m x 2.45m
Bedroom 2: 2.99m x 2.60m
Bedroom 1: 2.99m x 3.37m
Bedroom 3: 2.48m 2.33m

