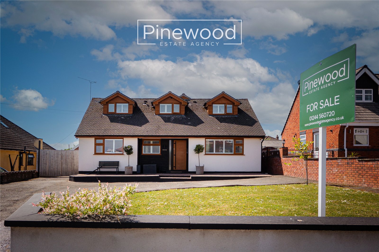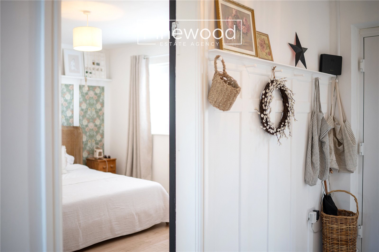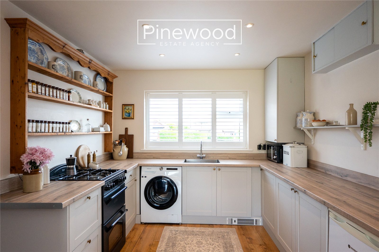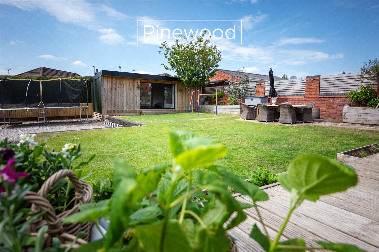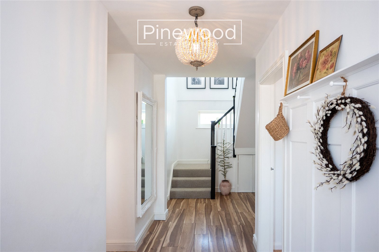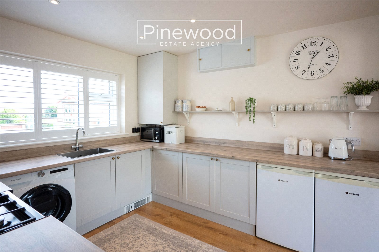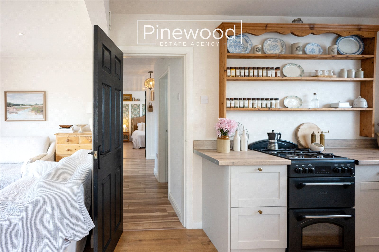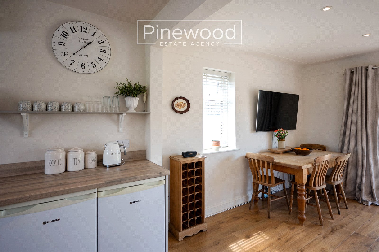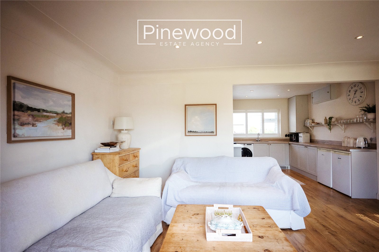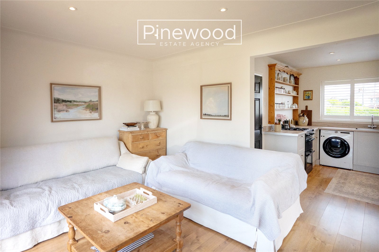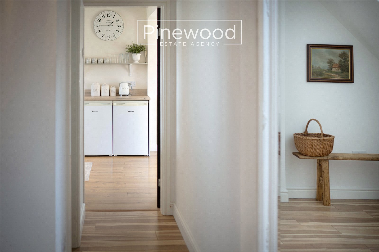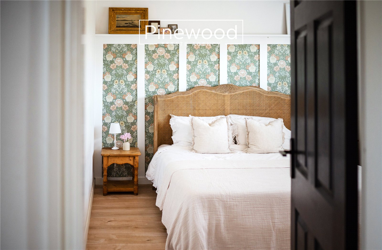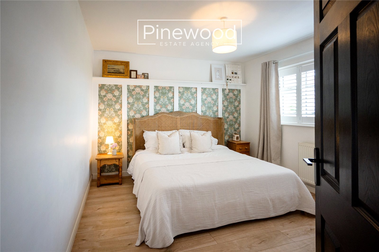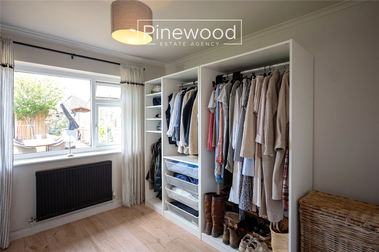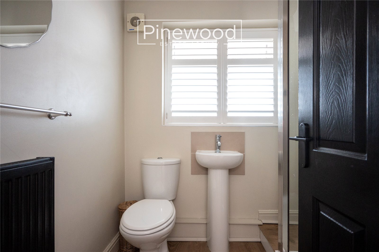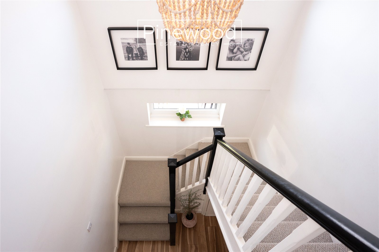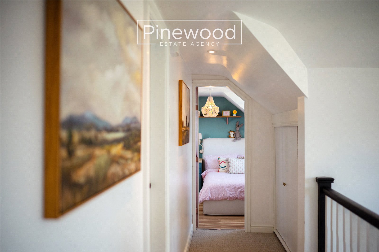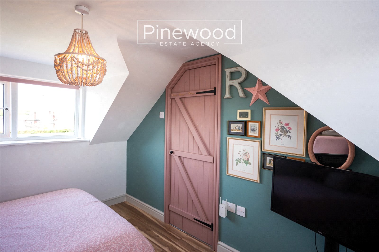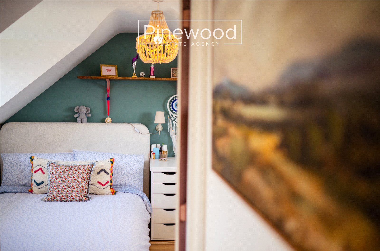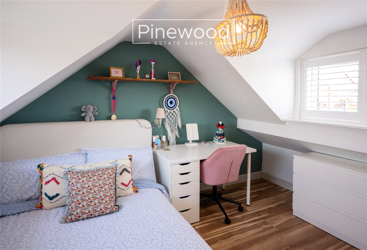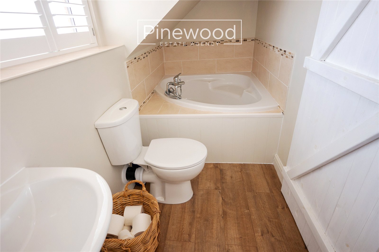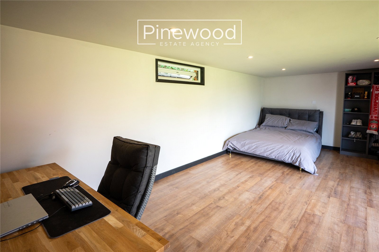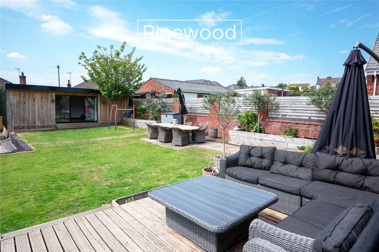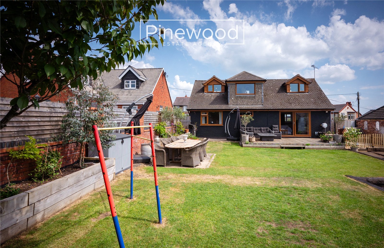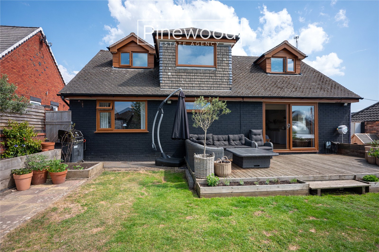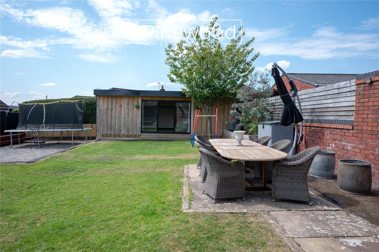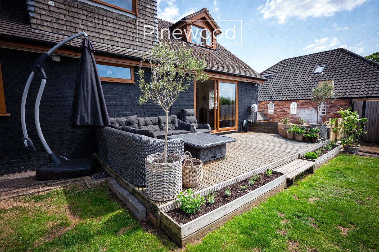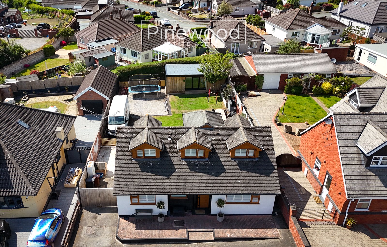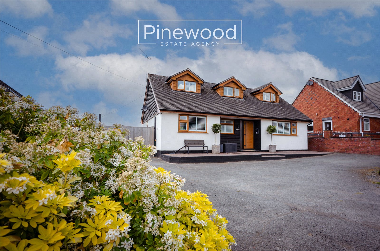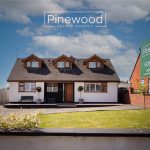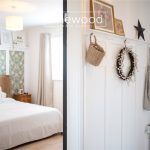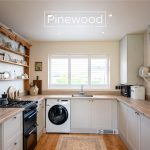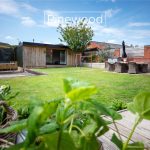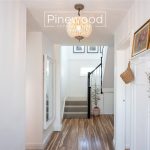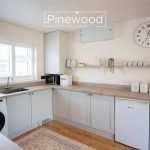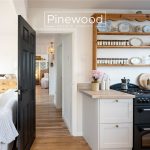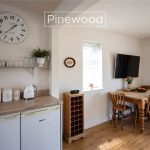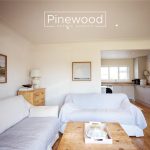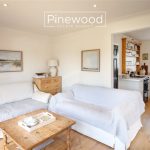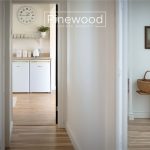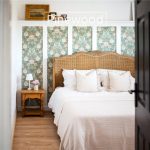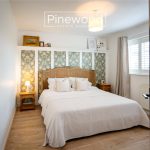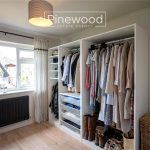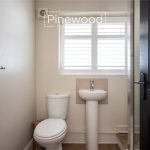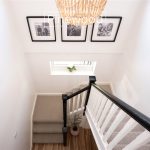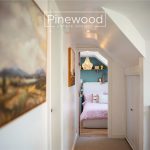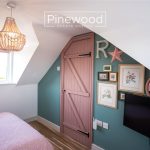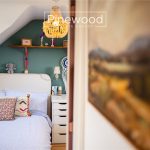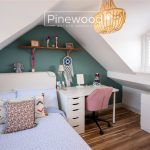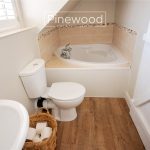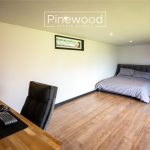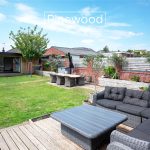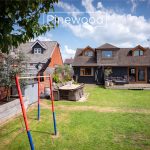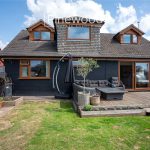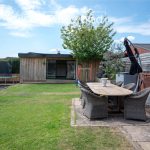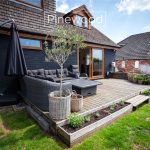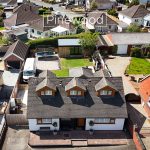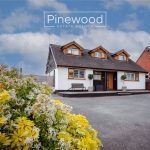Padeswood Road South, Buckley, CH7 2JW
Property Summary
Full Details
PINEWOOD ESTATE AGENCY are delighted to present for sale this outstanding 4 BEDROOM DETACHED dormer bungalow in BUCKLEY. Beautifully presented throughout this fantastic property is perfect for families offering four double bedrooms, two bathrooms, a modern kitchen and lounge with doors leading out into the large rear garden with the summer house. With two double bedrooms and a bathroom situated on the ground floor, this is ideal for those who are seeking one level living.
Situated on a quiet road in Buckley, you are within walking distance of all the local amenities this popular town has to offer. The town of Buckley benefits from numerous supermarkets and shops. Buckley also offers a great network of bus routes, taking you to Mold, Chester, Wrexham, and Ellesmere Port. The property is conveniently situated close to the A55 and A494 and therefore allows easy access to all the major towns and cities for commuters. Local schools are excellent with Southdown Primary School and Westwood Community Primary School offering a great choice for young children. Elfed High School is within walking distance, offering highly rated secondary education.
Internal:
Enter the family home into the bright and spacious hallway with storage space under the stairs. The ground floor of this property comprises; a large and open plan kitchen, lounge, and dining room, naturally lit by the sliding doors leading out into the rear garden. The modern kitchen has plenty of space for your white goods and plumbing for your washing machine. The master bedroom is stunning with beautiful floral panelling and natural light filling the room from the large window. A second double bedroom is currently used as a dressing room with views of the garden form the large window. Completing the ground floor is the bathroom, this suite consists of a WC, hand basin and an enclosed shower cubicle.
Take the carpeted stairs from the entrance hallway to the first floor.
The first floor of this home comprises; two double bedrooms and the family bathroom. Both double bedrooms benefit from two dual aspect windows in each allowing natural light to fill the space. A great benefit on the landing is the built in storage which can be used as wardrobe – a great space saver! The family bathroom suite consists of a hand basin, WC, and a corner bath.
External:
The private rear garden can be accessed via the sliding doors in the lounge and the gate from the driveway.
This garden is a fantastic outdoor space with plenty of room for those summertime gatherings. The raised decking and separate patioed area are both wonderful places for your outdoor furniture and alfresco dining during the warmer months. The spacious lawn is a fantastic place for children to play. The addition of a summerhouse is perfect to be used an office, gym, or bar. The footings for a detached garage are in place along with the electricity in the rear garden should you wish to build one.
Parking:
The large driveway at the front of the property provides ample space for multiple vehicles.
Viewings:
Strictly by appointment only with PINEWOOD ESTATE AGENCY
Hallway: 3.59m X 6.33m
Kitchen: 3.02m X 3.38m
Lounge / Dining Room: 5.05m X 3.31m
Bedroom: 3.94m X 3.34m
Bedroom: 3.05m X 3.30m
Bathroom: 2.05m X 1.82m
Landing: 4.49m X 3.57m
Bedroom: 3.83m X 3.68m
Bedroom: 2.87m X 3.42m
Bathroom: 3.59m X 1.29m

