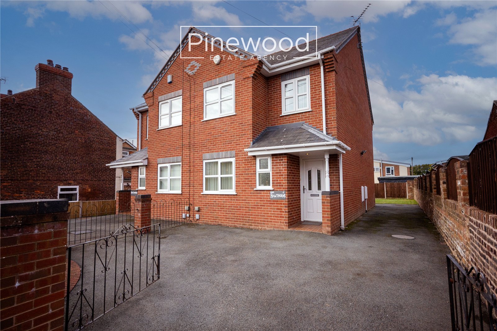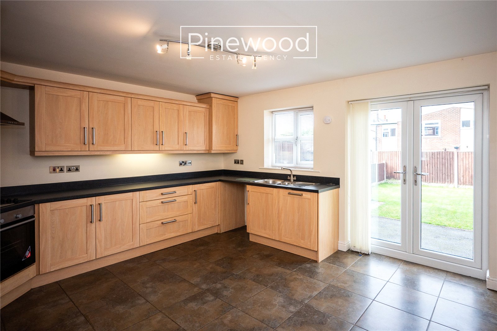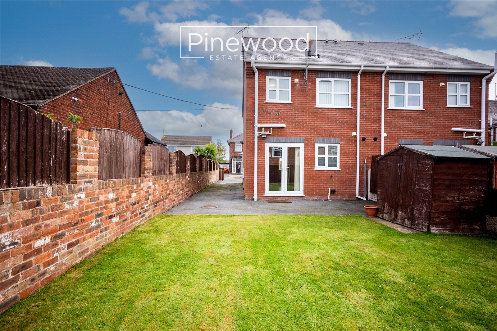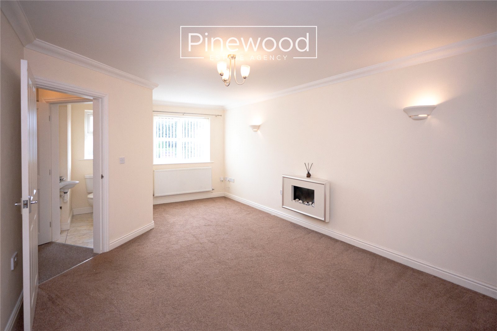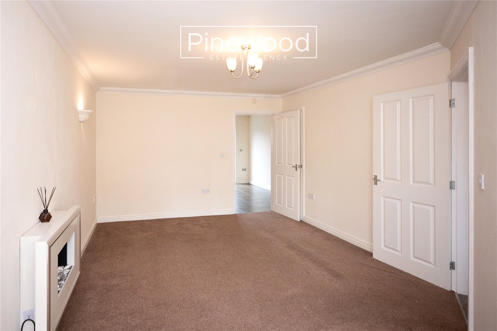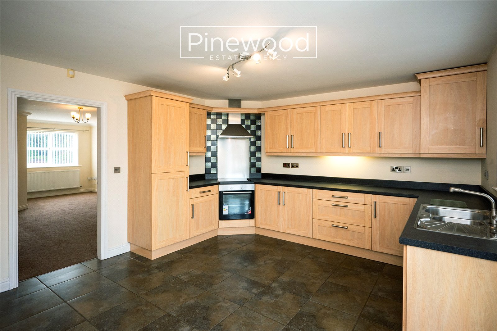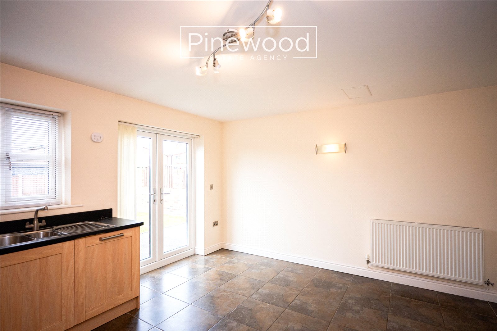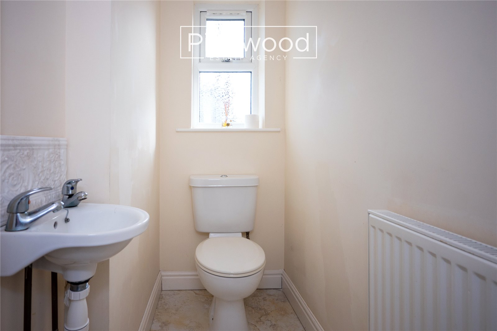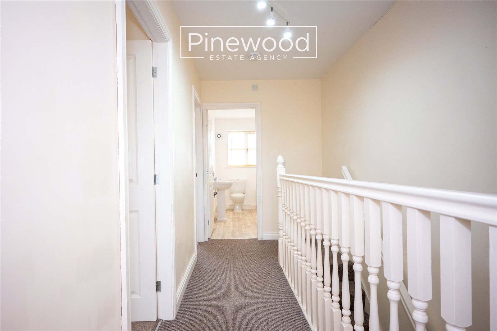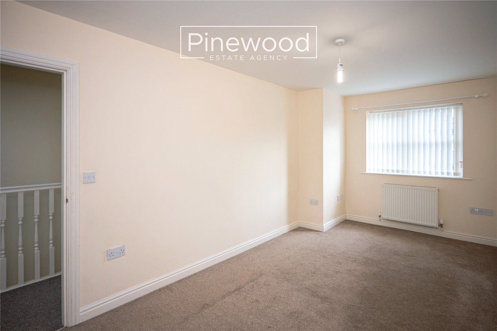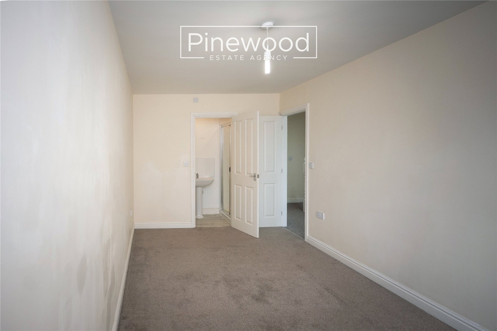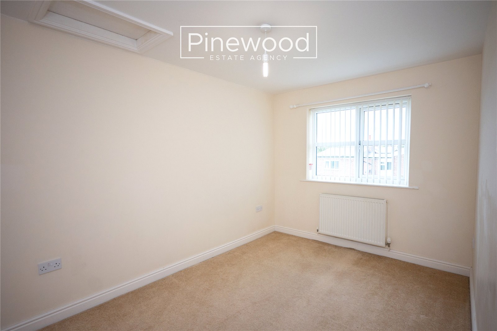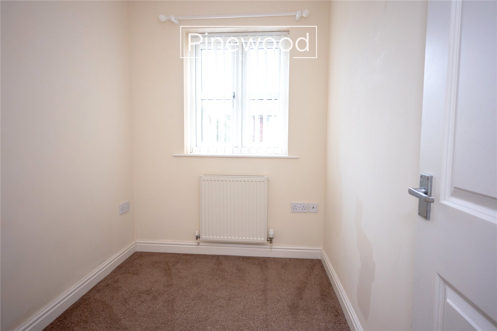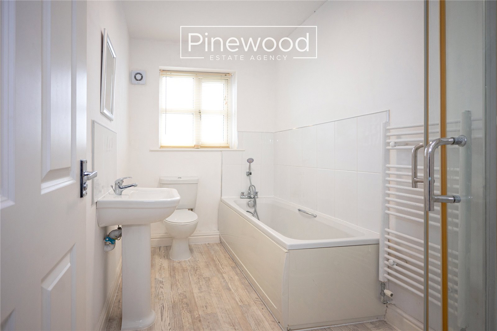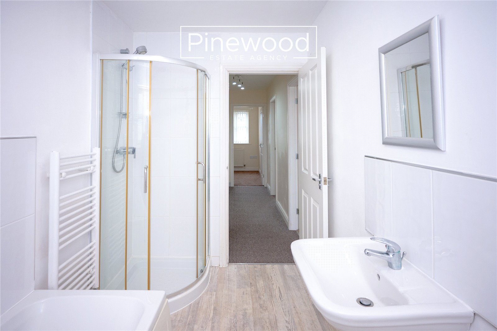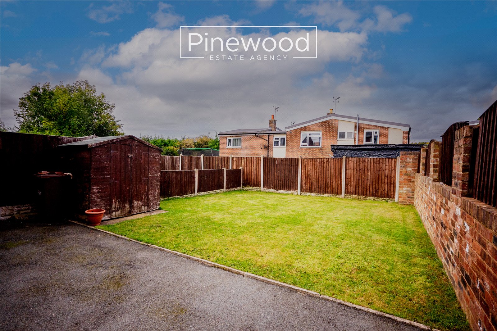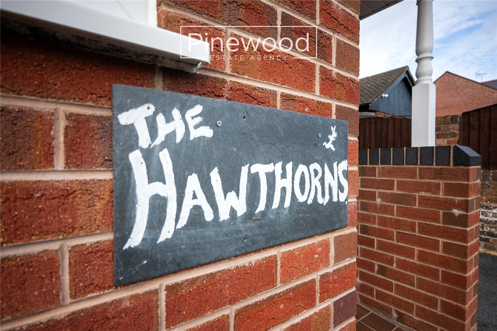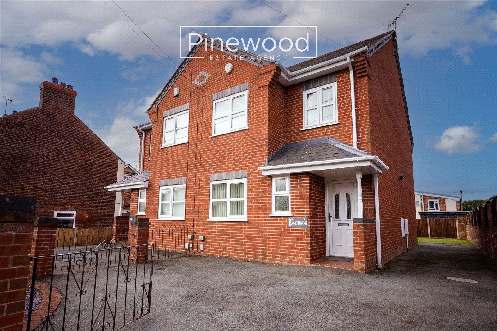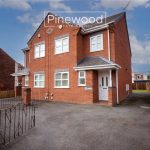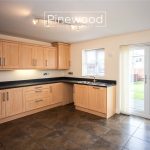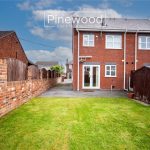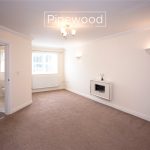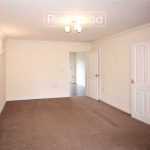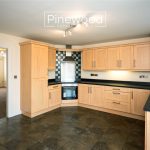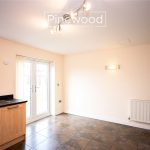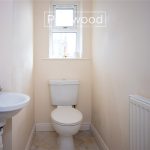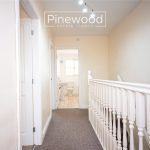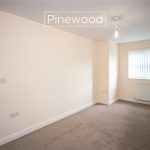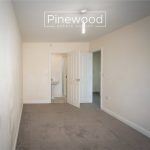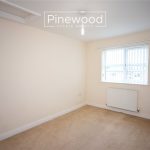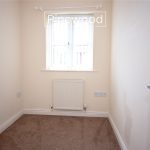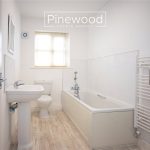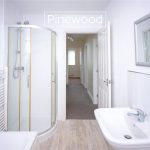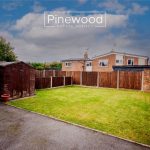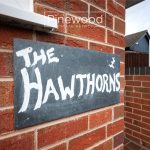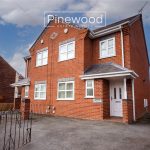Padeswood Road North, Buckley, CH7 2JN
Property Summary
Three-bedroom semi-detached family home in the popular town of BUCKLEY. Perfect for FIRST TIME BUYERS and FAMILIES with two bathrooms, a ground floor WC, open plan kitchen and dining room, garden, and driveway!
Full Details
PINEWOOD ESTATE AGENCY is delighted to present for sale this 3-bedroom semi-detached family home, available with NO ONWARD CHAIN, in the popular town of Buckley. This property is perfect for FIRST-TIME BUYERS and FAMILIES, offering a blank canvas ready for you to make the home your own! Offering a spacious kitchen and dining room, ground floor WC, two bathrooms, driveway and garden, viewings are highly recommended. The town of Buckley provides a range of amenities including supermarkets, shops, and a post office, all just a short walk from the property. Public transport is easily accessible, with excellent bus links to Mold, Chester, Wrexham, and Ellesmere Port. For commuters, the property is ideally located near the A55 and A494, offering convenient access to major towns and cities. Local schooling is highly regarded, with Southdown Primary School and Westwood Community Primary School offering excellent options for young children. Elfed High School, a highly rated secondary school, is within walking distance.
Ground Floor:
Step into this welcoming family home through the front entrance, which benefits from a gentle slope providing wheelchair access. All internal door widths have been designed to comply with accessibility requirements, ensuring easy movement throughout the ground floor. The entrance hallway includes a convenient downstairs WC, complete with a toilet and hand basin. The ground floor comprises a spacious lounge featuring a stylish electric fire and elegant cream walls, and an open plan kitchen and dining room. The kitchen includes a range of integrated appliances such as an electric hob, oven with overhead extractor fan, built-in fridge freezer, and dishwasher, with plumbing in place for a washing machine. A storage cupboard provides additional space for household items. The dining area offers ample room for a family dining table and enjoys views of the rear garden through French doors leading to the patio.
First Floor:
Take the carpeted stairs from the hallway to the first floor, which comprises three bedrooms and the family bathroom. The master bedroom benefits from a bright, front-facing window and includes an en-suite fitted with an enclosed shower cubicle, hand basin, and WC. The second double bedroom is generously sized with a rear-facing window that allows plenty of natural light, while the third bedroom is ideal as a single room, office, or nursery. The family bathroom includes a WC, hand basin, bath, and enclosed shower cubicle with a mains-powered shower above. The loft is partially boarded and fitted with an internal light, providing excellent storage space. When the property was built, attic room trusses were supplied, allowing for the potential future conversion into a fourth bedroom (subject to the necessary permissions).
External:
The rear garden can be accessed from the dining area and from the driveway to the front. It features a paved patio area, ideal for outdoor furniture and entertaining, along with a spacious lawn perfect for children to play and enjoy the outdoors. The property also benefits from electric outdoor sockets to the front and rear and an outside tap, adding convenience for garden and maintenance use.
Parking:
This family home offers off-road parking on the driveway to the front.
Viewings:
Strictly by appointment only with PINEWOOD ESTATE AGENCY.
WC: 1.26m x 1.91m
Hallway: 0.85m x 2.76m
Living Room: 3.54m x 6.36m
Kitchen: 4.49m x 3.99m
Landing: 1.76m x 3.69m
Bedroom 1: 2.66m x 5.27m
Bedroom 2: 2.66m x 4.00m
Bedroom 3: 1.76m x 3.69m
En-suite: 2.66m x0.87m
Bathroom: 1.76m x 2.95m

