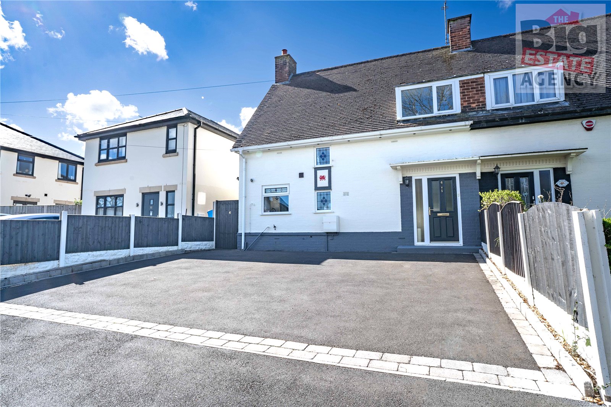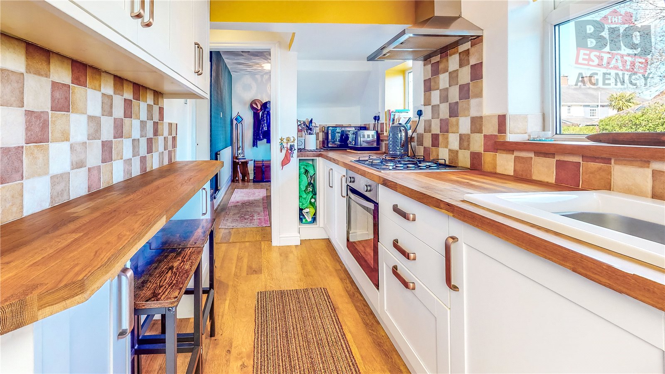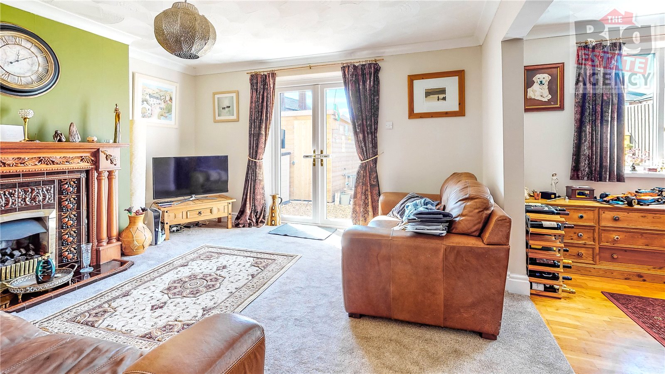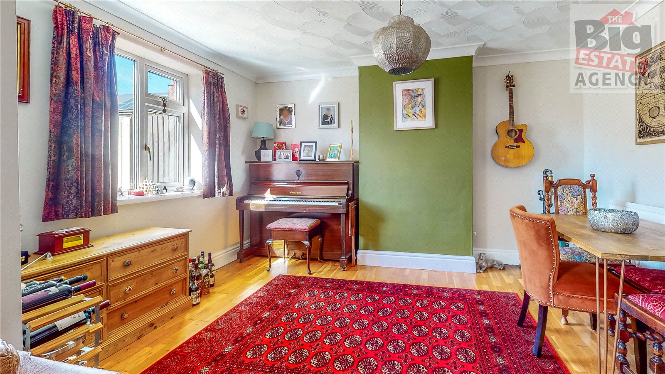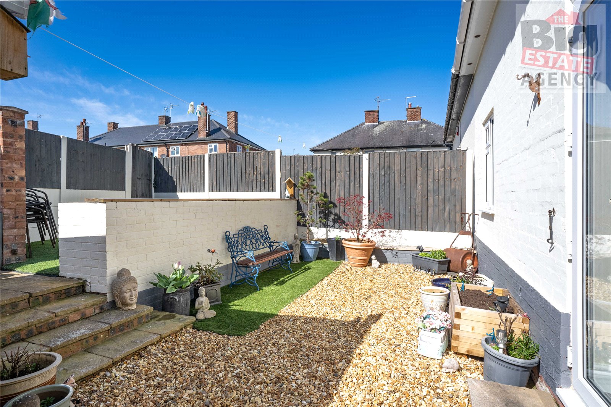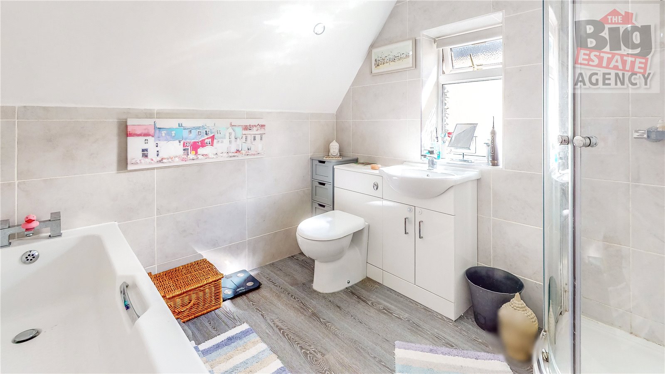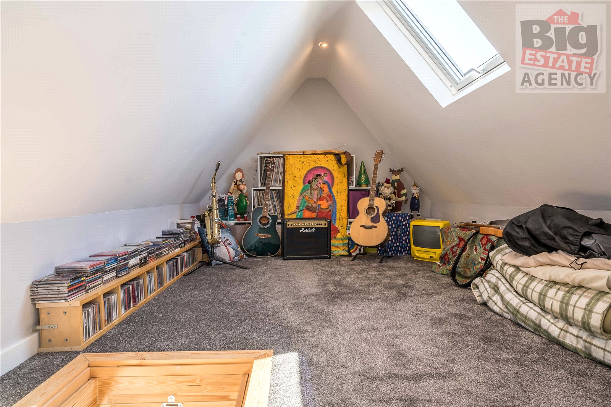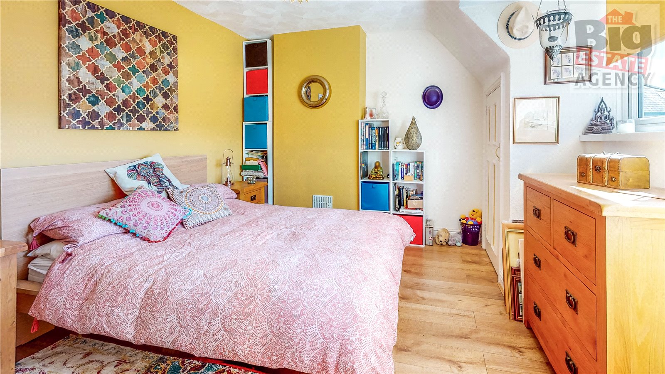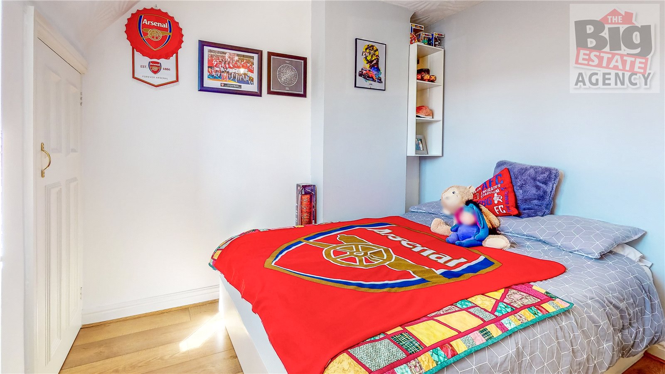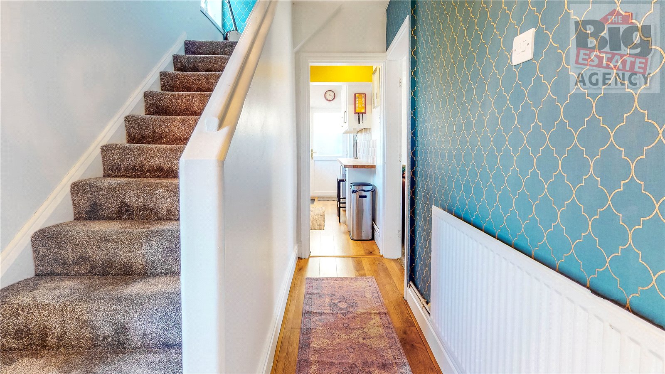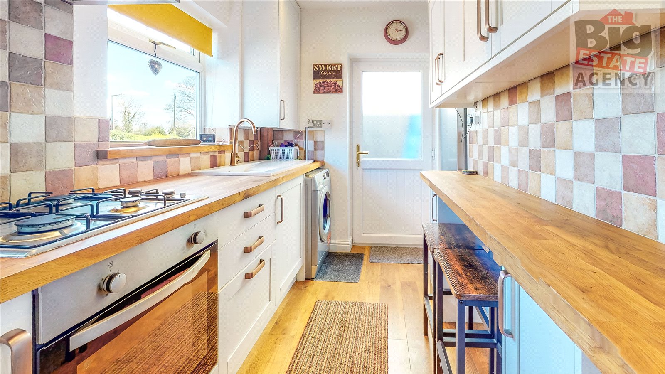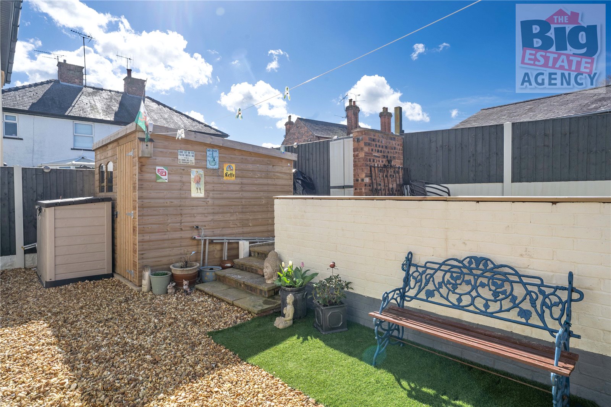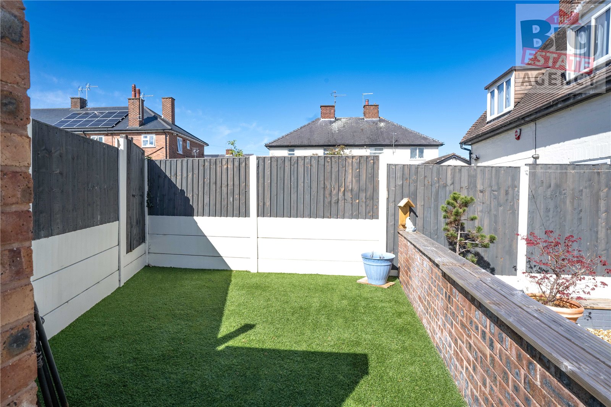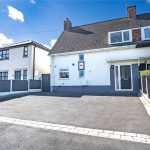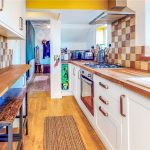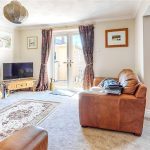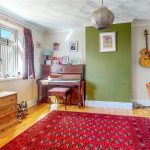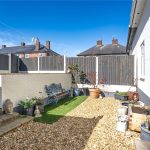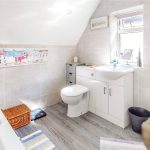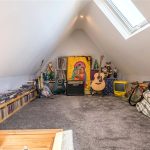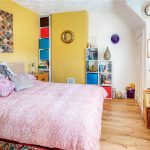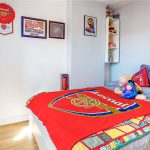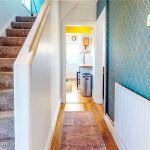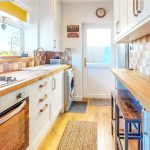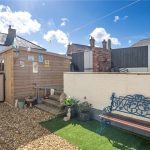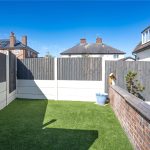Oakley Road, Mancot, CH5 2ET
Property Summary
Full Details
THE BIG ESTATE AGENCY are delighted to present for sale a 3-bedroom semi-detached house in Mancot. This is a perfect home for FIRST-TIME BUYERS and will also be of great appeal to FAMILIES. The property is conveniently situated close to the B5129 North Wales coast road, the A55 and the A494 and therefore allows easy access to the major towns and cities for commuters. Local schools are excellent with Sandycroft County Primary School and Hawarden Village Church School offering a great choice for primary education. Also, a highly rated secondary school, Hawarden High School, is within walking distance of the property. The property is also in close proximity to local supermarkets, post offices, banks and bus routes.
Hallway:
Enter the property into the large welcoming hallway. The perfect space for removing coats and shoes. Follow the hallway through to the kitchen.
Kitchen:
The kitchen area consists of modern wall and under counter units with oak worktops. Integrated appliances include a gas hob, with an electric extractor fan above, and an electric oven below. Plenty of storage and worktop space is available in this kitchen. Plumbing is in place for a washing machine. The splashback tiles work perfectly with the kitchen units and flooring. Two windows allow natural light to fill the room. Take the external door to the side of the property.
Living Room:
Enter the living room from the hallway. Decorated with a combination of neutral painted walls, and one sage green feature wall. The beautiful fire with its surround takes focal point of the room. The flooring is carpeted. The French doors allow an abundance of light to fill the room. Take the opening through to the dining room.
Dining Room:
The décor continues from the living room, which compliments the laminate flooring. An abundance of space is available for dining furniture. A large window overlooking the rear garden allows plenty of natural light to fill the room.
Take the stairs from the hallway to the first-floor landing.
Attic Room:
This excellent addition to the home can be accessed from the first-floor landing via a pull-down ladder. The room is decorated with white painted walls and grey carpets. Two Velux windows flood the room with light.
Bathroom:
The modern, contemporary bathroom consists of a large corner shower, washbasin, WC and a bath. The modern tiled walls and grey laminate flooring compliment the bathroom suite beautifully. A frosted window allows plenty of light to enter the room.
Bedroom 1:
The master bedroom is situated at the rear of the property. The flooring is laminate, and the walls are a combination of white painted walls, and two feature walls. Two built in storage cupboards allow plenty of space for storage. A large window overlooks the rear garden allowing an abundance of light to enter the room.
Bedroom 2:
The second bedroom has laminate flooring and white painted walls. Two built in wardrobes are a great addition to the room. The window to the rear allows plenty of light to enter the room.
Bedroom 3:
The third bedroom is situated at the front of the property. The walls are painted neutrally, and the flooring is laminate. A window overlooks the front of the property.
Garden:
The garden area offers two levels. A stoned level offers a great space to enjoy a cold drink during the warmer months. The next level of the garden offers an artificial turfed area. Fences secures the garden beautifully.
Parking:
Off road parking is available on the large driveway at the front of the property.
Viewings:
Strictly by appointment only. Please call THE BIG ESTATE AGENCY.

