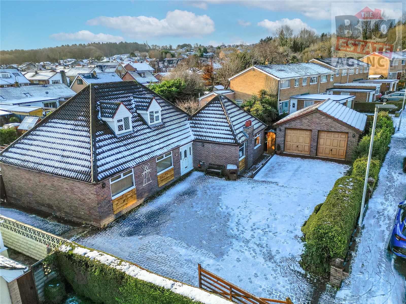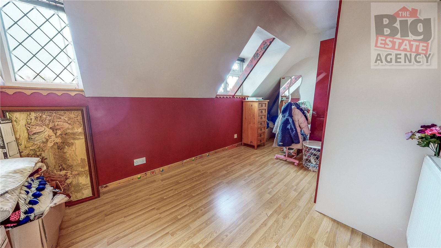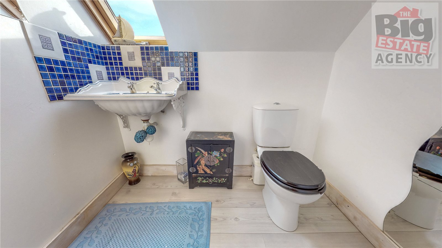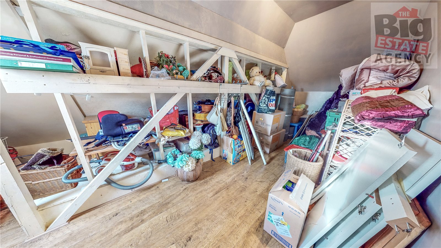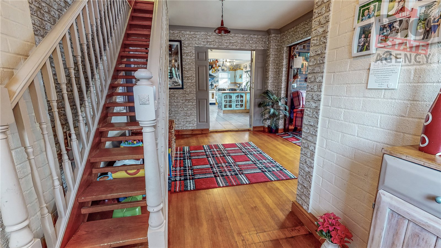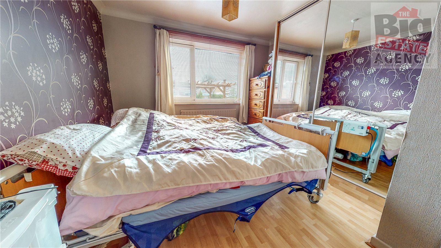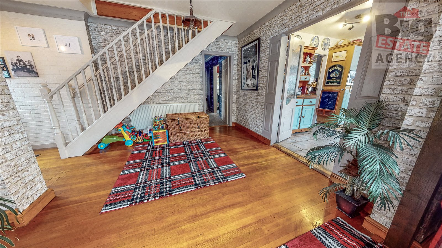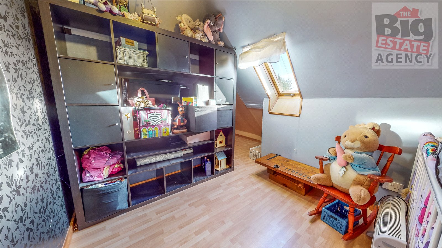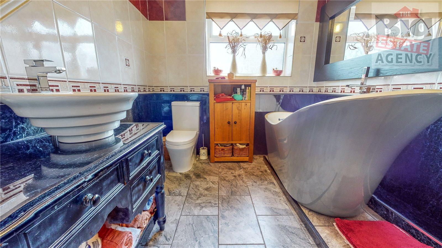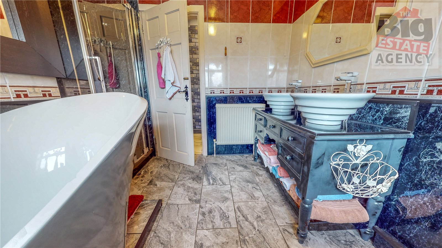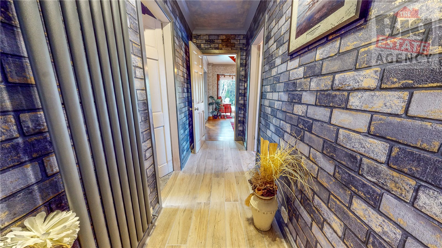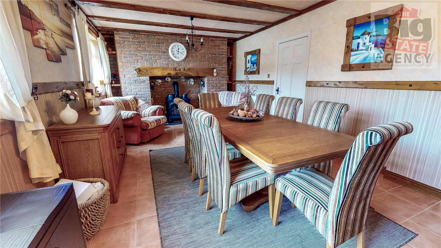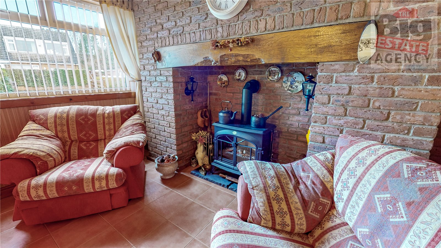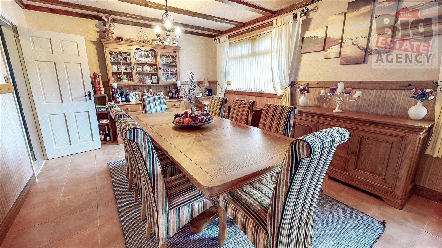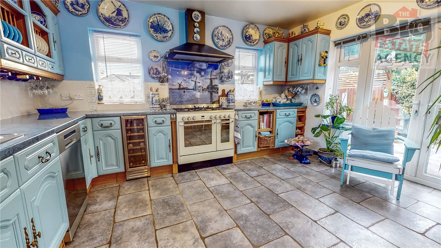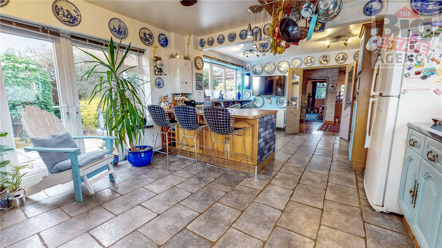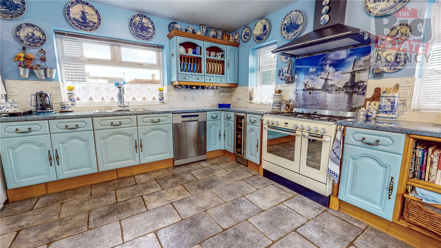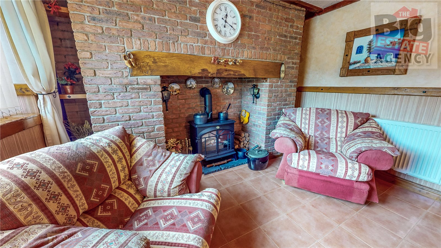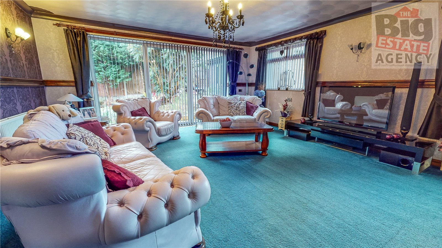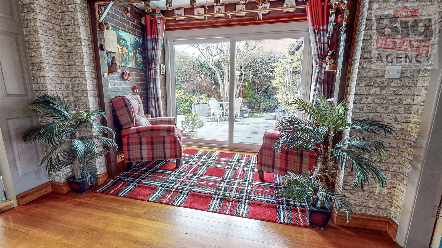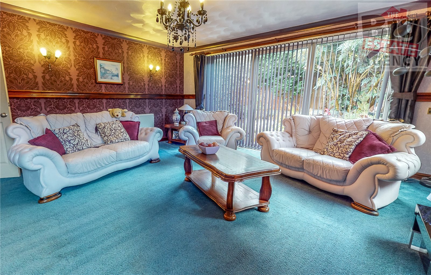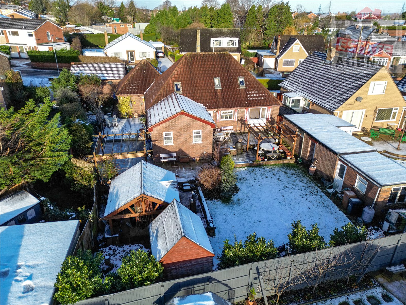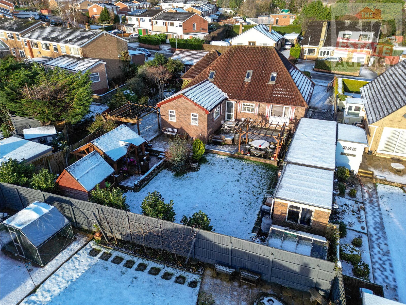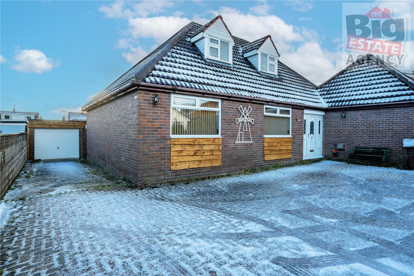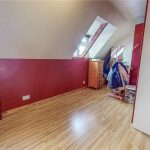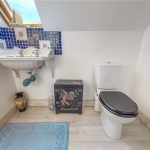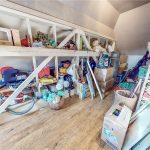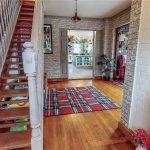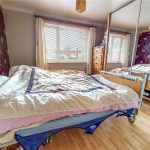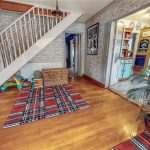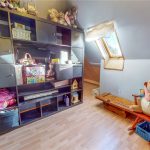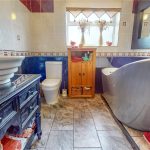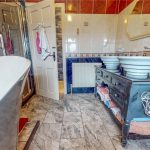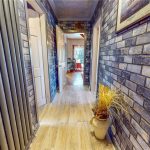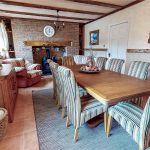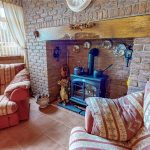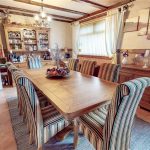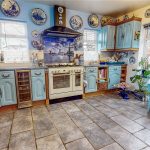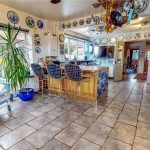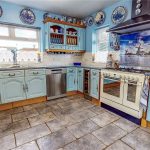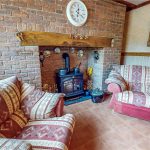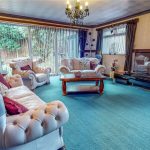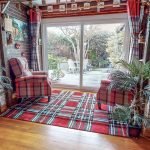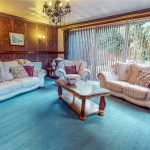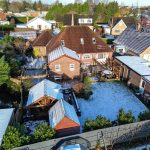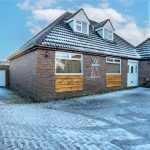Normanby Drive, Connahs Quay, CH5 4JX
Property Summary
Full Details
THE BIG ESTATE AGENCY are delighted to present for sale this fantastic 4 Bedroom DETACHED DORMER BUNGALOW in Connahs Quay. Within walking distance of Wepre Park, this property is perfect for Growing Families. This family home has bags of room for the whole family, with large receptions rooms, off road parking on the driveway and a double garage. This property is conveniently situated close to A55 and the A494, allowing easy access to all the major towns and cities for commuters. Local schools are excellent with Ysgol Caer Nant and Ysgol Wepre offering great choice for young children. Connahs Quay High school is within walking distance offering highly rated secondary education. The property is also in close proximity to local supermarkets, post offices and bus routes.
Enter the family home into the hallway:
Entrance Hallway:
The hallway to this family home is welcoming and very spacious. The combination of exposed painted brickwork and feature wallpaper works really well with the laminate flooring. Stairs lead to the first floor.
Sitting Area:
The same décor continues into the sitting area, such a lovely space for relaxing and taking in the views of the garden through the sliding French double doors.
Lounge:
This spacious room is naturally lit by the 2 windows to the front of the property and sliding doors leading out to the side of the garden. This room is full of character with wallpapered walls and carpet flooring, the focal point being the dark wooden heath and surround.
Kitchen / Diner:
This kitchen and diner is a fantastic open plan space. The tiled flooring works really well with the painted walls, a combination of white and blue, complemented by the white wall tiles. The kitchen consists of blue wall and under counter units with marble effect worktops. There is ample space for all your white goods. The dining area consists of 2 breakfast bars with views of the garden. This open plan space is naturally lit by large windows overlooking the rear garden and French double doors out onto the decking.
Utility Room:
Taking the door from the kitchen is the utility room where the same décor continues. Further wall and under counter units are available, with a large sink and plumbing for your washing machine.
Dining Room:
This second reception room makes an ideal dining room, the perfect space for entertaining guests. The flooring is tiled, and the walls are wallpapered, with natural light welcomed in through two large windows overlooking the front of the property. The wooden beams on the ceiling and the log burner provides a homely feel to the property.
Bathroom:
This modern bathroom suite consists of WC, his and hers hand basins, a stand-alone bath, and an enclosed shower cubicle with electric shower. The bathroom flooring is tiled, and the walls are a combination of white, red and marble effect wall tiles. The frosted window to the rear of the property lets an abundance of light fill the room.
Bedroom 1:
This double bedroom on the ground floor over looks the rear garden. The walls are decorated with a combination of grey wallpaper and a modern feature wallpapered wall which works well with the laminate flooring. The built in mirrored wardrobes provide additional storage space.
Take the stairs in the hallway to the first floor.
Bedroom 2:
This double bedroom is situated towards the rear of the property, the Velux window allows light to enter the space. The walls are painted grey, and a feature wall is wallpapered, the floor is laminated. There is plenty of space for all your bedroom furniture.
Bedroom 3:
The laminate flooring continues into the third double bedroom. Here the walls are a combination of red and grey painted walls with a feature wall, wallpapered. Two windows overlooking the front of the property allow light to fill the room.
Bedroom 4:
This fourth bedroom is a great size whilst still offering space for storage within the eves. The room is kept bright with the laminate flooring and neutrally painted walls. Light is welcomed in through the Velux window looking over the rear garden.
WC:
This great addition to the first floor consists of a WC and hand basin. White painted walls and laminate flooring works lovely with the blue mosaic splash back tiles. The Velux window allows light to fill the room.
Garden:
The private rear garden is extremely spacious. Accessed from the sitting area and the lounge, is the decking section, a great place to sit and enjoy the sun during the warmer evenings. Further sections surrounding the property are paved with 2 pergolas in place, a summer house and wooden gazebo for those summer nights. The remaining part of the garden is turfed, perfect place for young children to play. This garden also benefits from the previous brick garage and a shed, both with electric.
Parking:
Off road parking is available in the double garage and on the driveway for numerous vehicles.
Viewings:
Strictly by appointment only. Please call THE BIG ESTATE AGENCY on .

