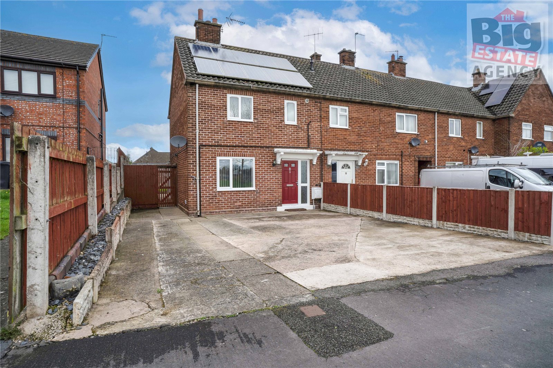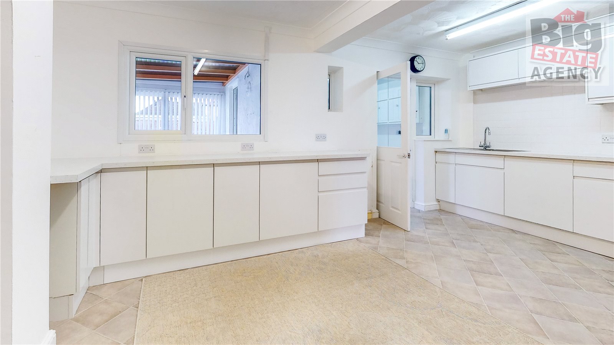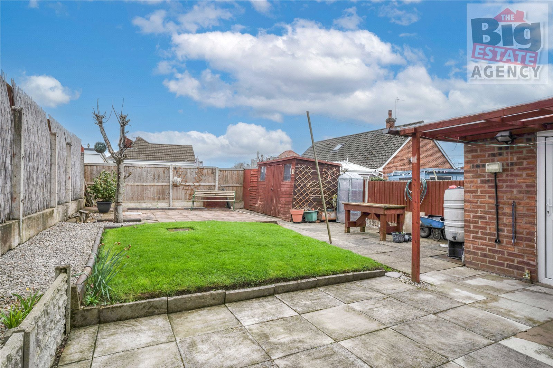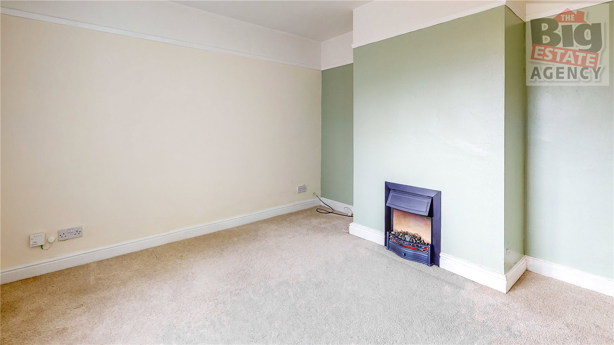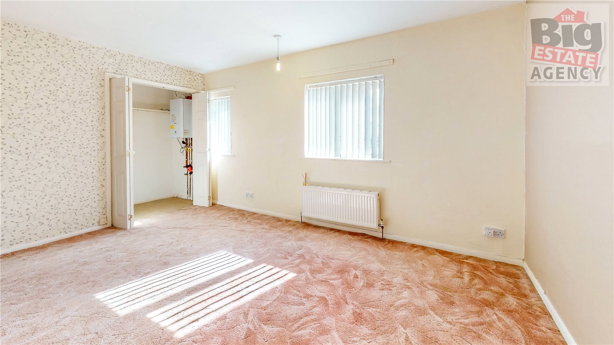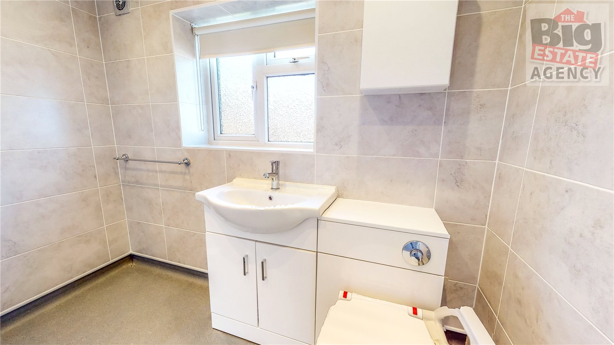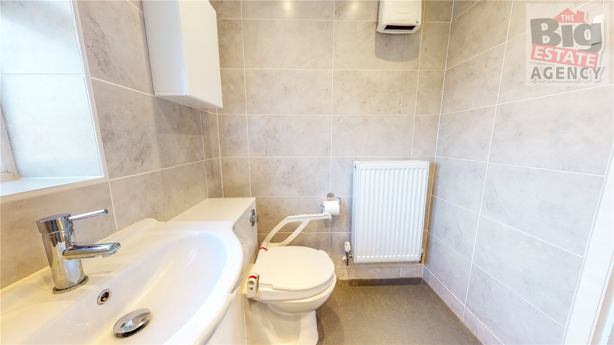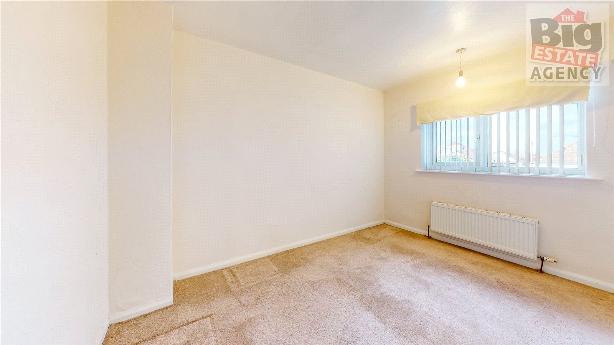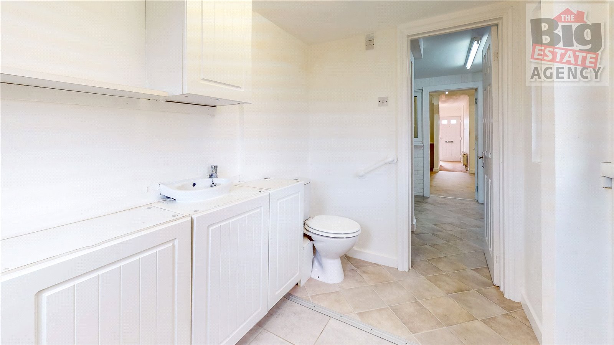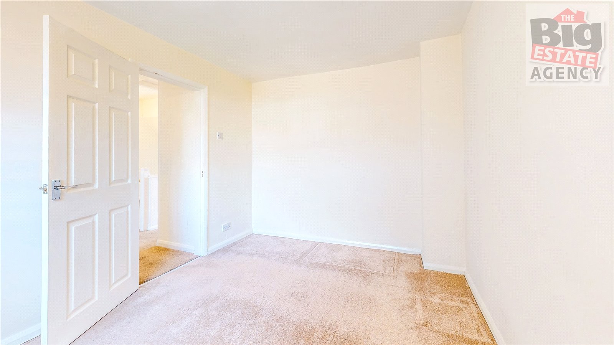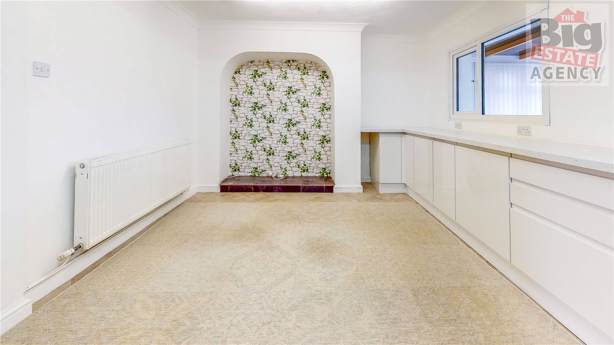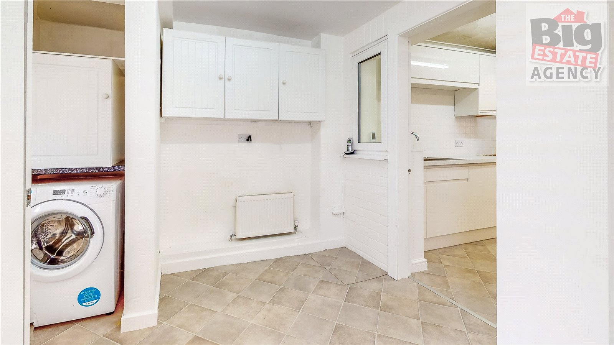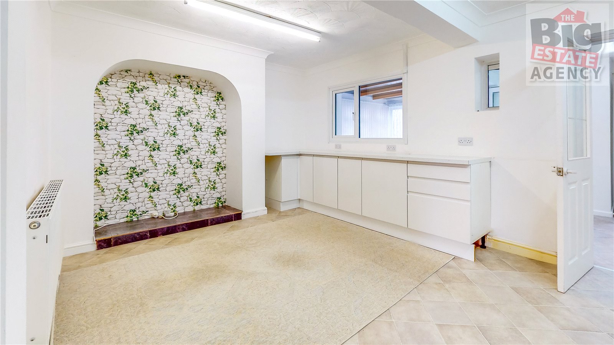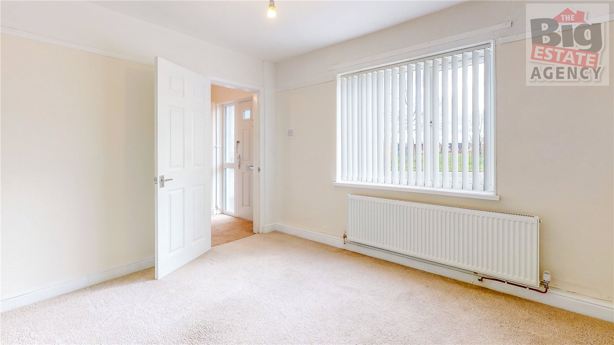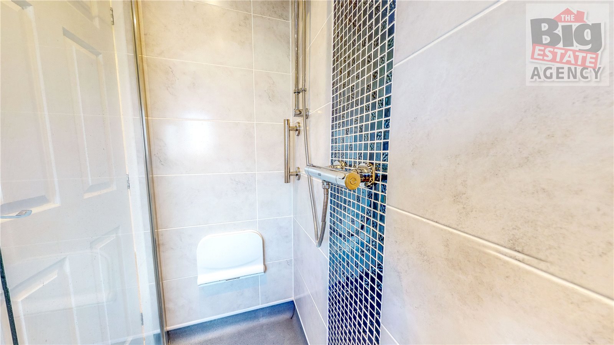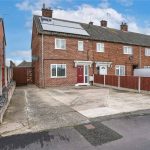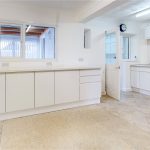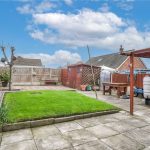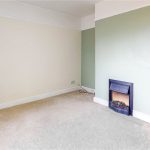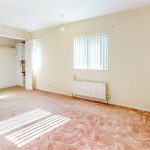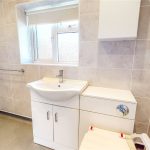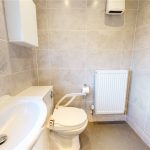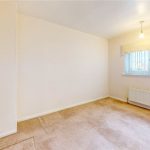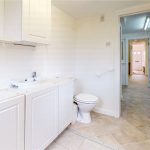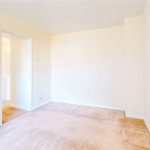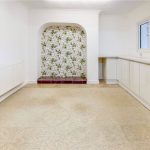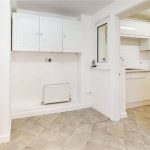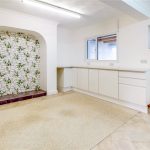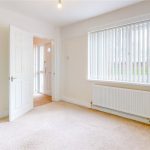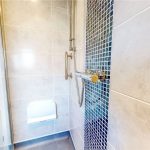Norman Street, Shotton, CH5 1NT
Property Summary
Full Details
** NO ONWARD CHAIN ** THE BIG ESTATE AGENCY are delighted to present for sale this 2-bedroom end terraced property in SHOTTON. This is a perfect home for FAMILIES and FIRST TIME BUYERS. Viewings are HIGHLY RECCOMENDED to appreciate the space in this property. The property is conveniently situated close to the B5129 North Wales coast road, the A55 and the A494 and therefore allows easy access to the major towns and cities for commuters. Local schools are excellent with Venerable Edward Morgan and Ysgol Ty Ffynnon offering a great choice for primary education. Connah's Quay High School and Hawarden High School, both highly rated secondary schools, are just two miles away. The property is also near local supermarkets, post offices, banks, and bus routes. Trains run regularly from Shotton to Chester and Llandudno, and hourly to Wrexham and to Liverpool via Bidston.
Entrance Hallway: 1.83m x 2.67m:
Enter the property into the hallway, which is the perfect space for removing those coats and shoes.
Living Room: 3.44m x 3.31m:
Take the door from the left-hand side of the hallway into the living room where the carpets run through from the hallway. The large window allows an abundance of light to enter the room from the front of the property. Ample space is available for furniture.
Kitchen: 1.78m x 4.36m:
The kitchen area consists of new wall and under-counter units with modern worktops. The units offer plenty of storage space. This works well with the décor of white painted walls and white wall tiles and tiled effect lino flooring. Take the door through to the utility room.
Dining Room: 3.60m x 3.49m:
An opening from the kitchen allows a perfect open space for this kitchen/diner. The décor continues. Plenty of space is available for dining furniture. A window looking through to the conservatory allows plenty of light to enter this space.
Utility: 3.02m x 2.75m:
This property benefits from a utility room. Plumbing and electrics are in place for a washing machine and tumble dryer. The décor of white painted walls and lino flooring continues. Take the door through to the conservatory.
Ground Floor WC: 1.69m x 2.57m:
This is a great addition to this property. The room consists of a WC and a wash basin. A frosted window allows light to enter the room. An external door leads to the rear garden.
Conservatory: 2.26m x 2.60m:
Enter the conservatory from the door in the utility room. The glass structure allows an abundance of light to enter the room. Take the external door to the rear garden.
Take the carpeted staircase from the hallway to the first floor.
Bedroom 1: 4.42m x 3.30m:
The main double bedroom is situated at the front of the property. This bedroom has wallpapered walls and carpeted flooring. A built is cupboard allows space for storage, this also houses the boiler. A large window looks over the front of the property.
Bedroom 2: 2.73m x 3.54m:
The second bedroom is situated at the rear of the property and has neutral walls and carpeted flooring. This is also a double bedroom. A large window looking over the rear of the property allows plenty of natural light to enter the room.
Shower Room: 2.46m x 1.61m:
This modern shower room consists of a large walk-in shower cubicle with a mains-powered shower. A WC and wash basin are integrated within a vanity unit. Floor to ceiling neutral wall tiles make this a bright and airy space. A large, frosted window allows light to enter the room.
Rear Garden:
Enter the rear garden from the external door in the conservatory, or via the garden gate to the side of the property. The garden offers a patioed area which is perfect for outdoor dining or enjoying a drink during the warmer months. A turfed section allows a great space for children to play.
Parking:
Parking is available for multiple vehicles on the driveway at the front of the property.
Viewings:
Strictly by appointment only. Please call THE BIG ESTATE AGENCY.

