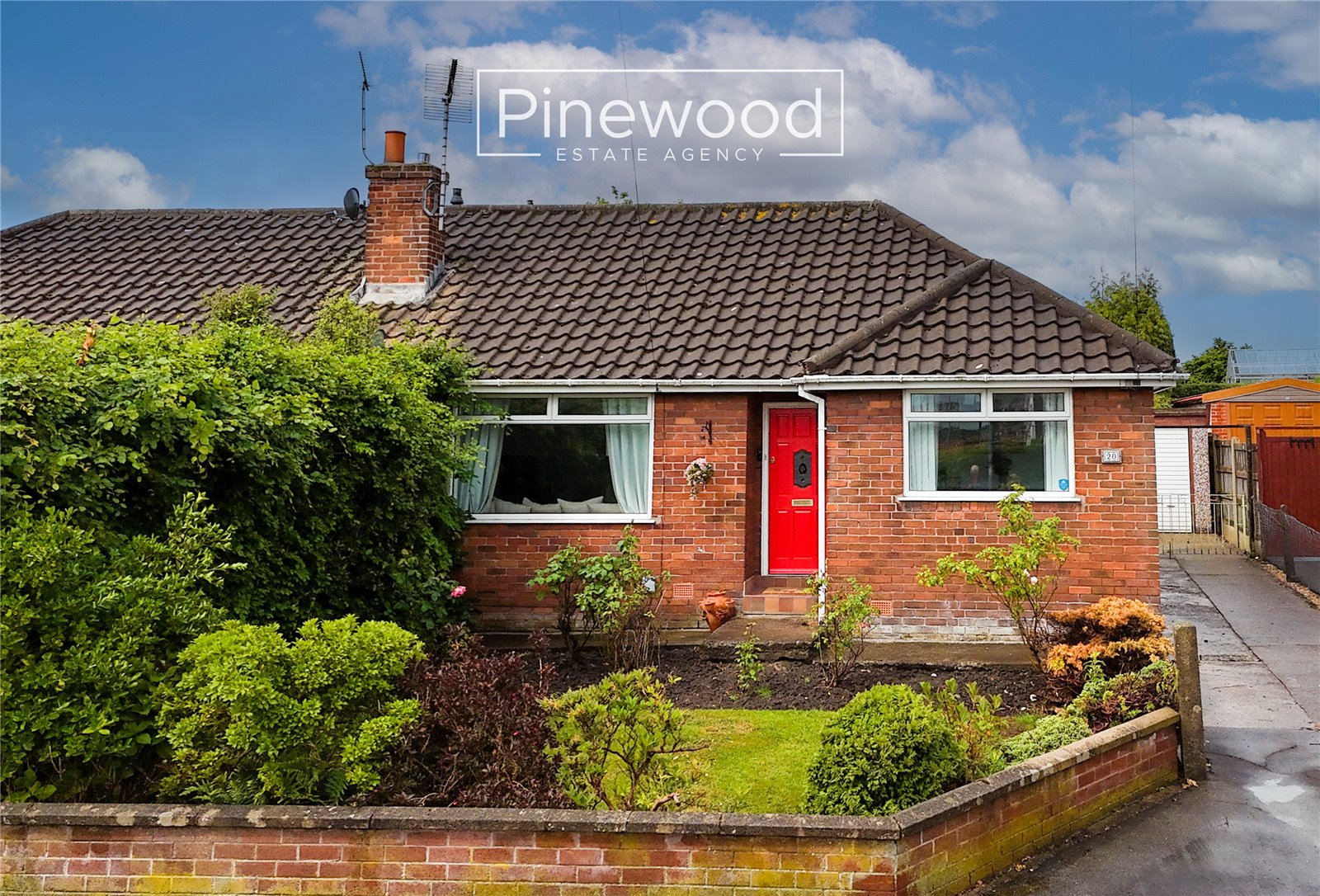Newton Drive, Drury, CH7 3EB
Property Summary
Full Details
PINEWOOD ESTATE AGENCY are delighted to present for sale this two-bedroom semi-detached BUNGALOW in Drury. This bungalow is perfect for those requiring one level living whilst offering two double bedrooms, a private rear garden not overlooked to the rear, a driveway and a garage. Drury is a sought-after village, with all local amenities including the local farm shop, shops, public house, florist, and main bus route all within walking distance. Drury’s great network of bus routes provides services to Mold, Chester, Wrexham, and Ellesmere Port. The property is conveniently situated close to the A55 and A494 and therefore allows easy access to all the major towns and cities for commuters. Local schools are excellent with Drury C.P School offering a wonderful choice for young children within walking distance and Elfed High School is a short drive, offering highly rated secondary education.
Internal:
Enter the bungalow into the entrance hallway to remove those coats and shoes. This property comprises; a lounge with large window overlooking the front with plenty of space for your lounge furniture. The kitchen is a good size, opening out into the conservatory. Plumbing is in place for your dishwasher with further space for your white goods. A terrific addition is the conservatory, a wonderful place to enjoy views of the private garden. The main bedroom is situated to the front of the property with the second double bedroom overlong the rear garden. Completing the bungalow is the bathroom, this suite consists of a WC, a hand basin and a bath with shower above.
External:
The rear garden is accessed via the conservatory; this space is kept private with mature shrubs and trees. The raised lawn is a suitable place for children to play.
Parking:
The driveway provides off road parking for numerous vehicles. The detached garage can also accommodate a car.
Viewings:
Strictly by appointment only with pinewood estate agency
Hallway: 1.18m X 3.88m
Lounge: 4.49m X 3.29m
Kitchen: 3.74m X 2.51m
Conservatory: 3.22m X 2.05m
Bedroom: 2.83m X 3.29m
Bedroom: 2.83m X 3.22m
Bathroom: 1.93m X 1.60m







