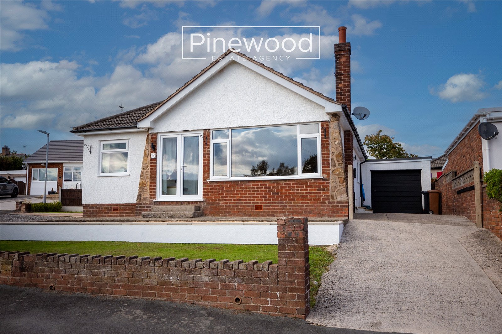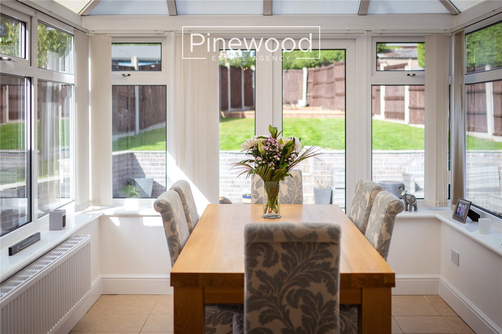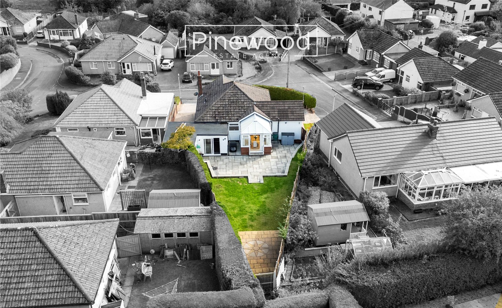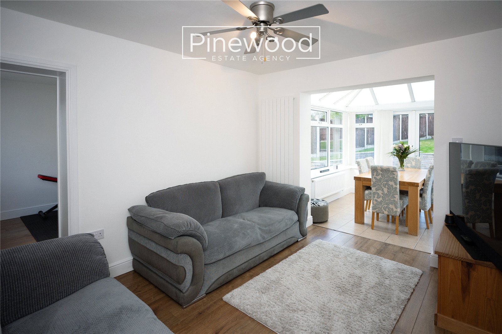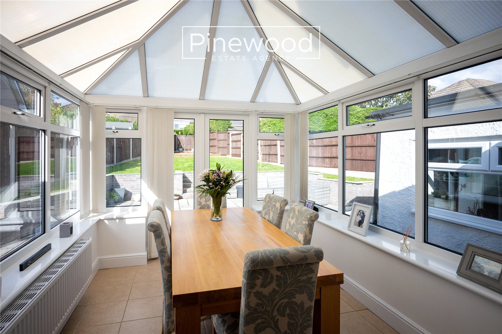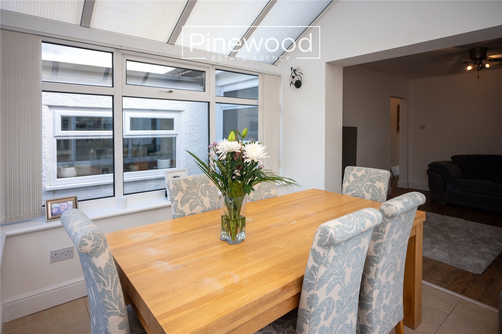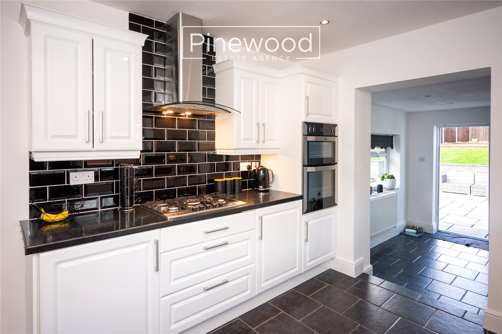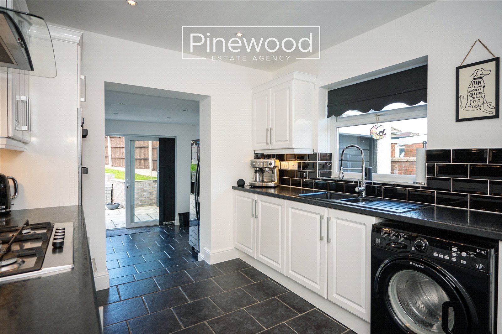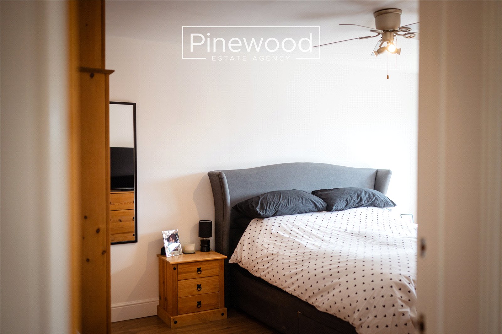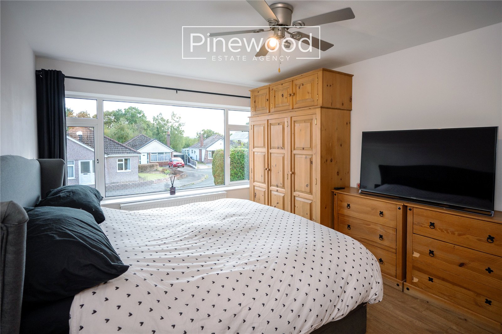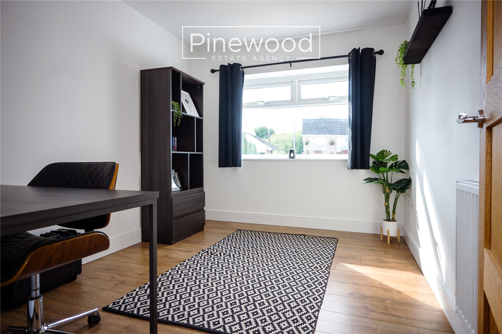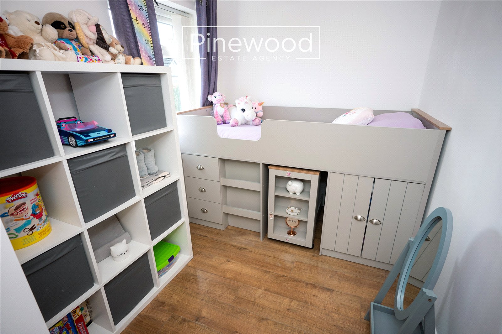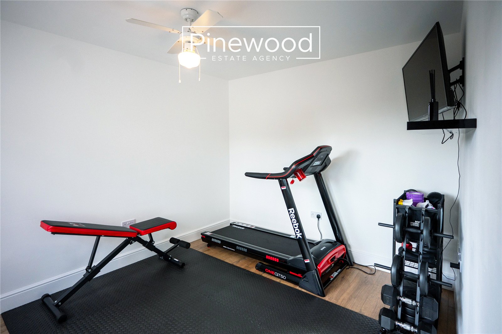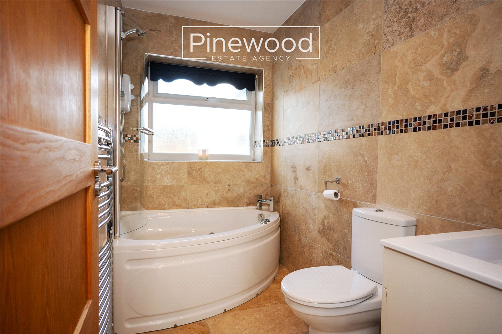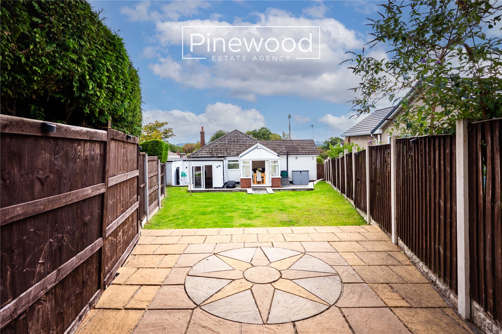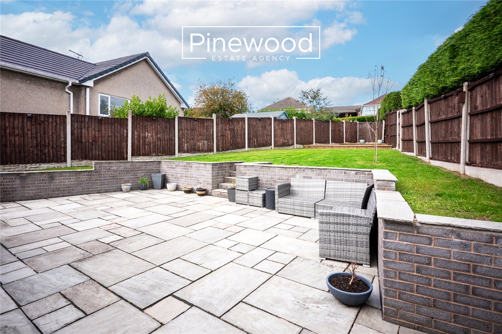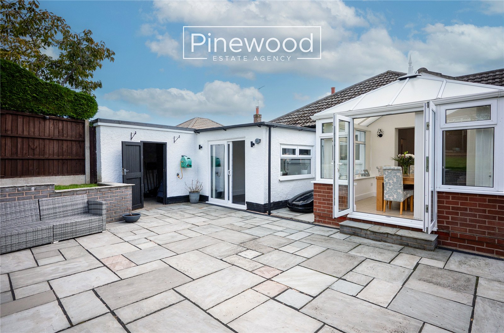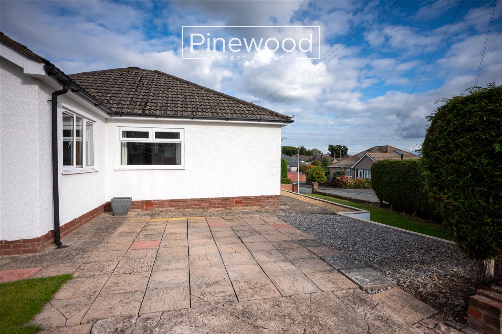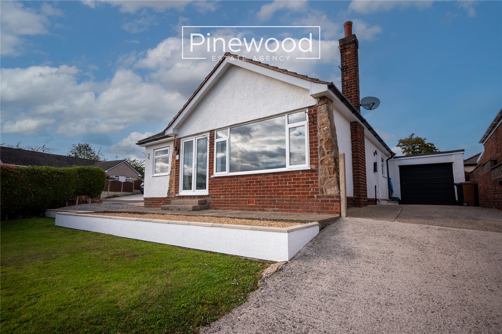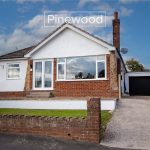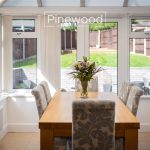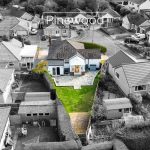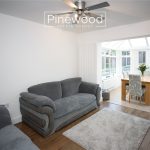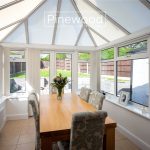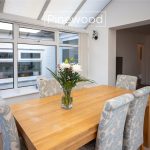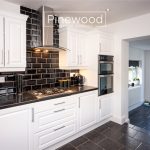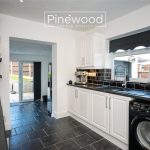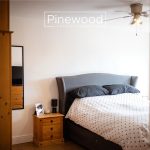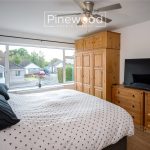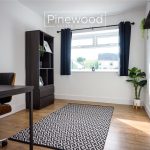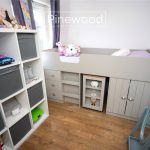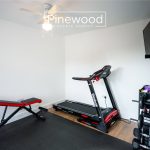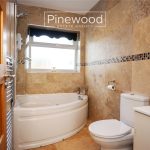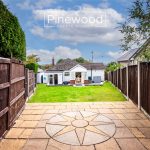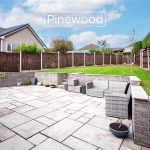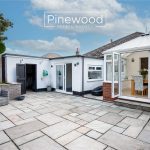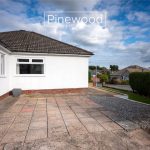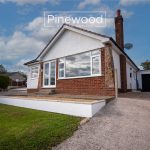Nant Glyn, Buckley, CH7 2BX
Property Summary
PINEWOOD ESTATE AGENCY is delighted to present this exceptional four-bedroom detached bungalow in the sought-after town of Buckley. Situated on a quiet cul de sac with a secluded private garden, two driveways and a garage!
Full Details
PINEWOOD ESTATE AGENCY is delighted to present this stunning four-bedroom DETACHED BUNGALOW in the sought-after town of Buckley. Beautifully maintained throughout, this spacious property is perfectly suited for families, offering four generously sized bedrooms, a modern kitchen, a bright conservatory with doors opening onto the large rear garden beautifully landscaped, ideal for hosting friends and family. Tucked away on a peaceful cul de sac and perfect for those seeking the convenience of single-level living, the property is within walking distance of Buckley’s excellent range of local amenities, including supermarkets, shops, and everyday essentials. The town also provides a well-connected bus network with routes to Mold, Chester, Wrexham, and Ellesmere Port. For commuters, the A55 and A494 are close by, offering straightforward travel to major towns and cities. Families will appreciate the strong choice of local schools. Southdown Primary School and Westwood Community Primary School provide excellent options for younger children, while Elfed High School, within walking distance offers highly regarded secondary education.
Internal:
Enter this inviting family home via a bright and spacious hallway, thoughtfully designed with storage space for coats and shoes. The bungalow comprises; a spacious lounge with ample room for your lounge furniture, this room is enhanced by natural light from the adjoining conservatory, which is currently styled as a stunning dining area with door leading out into the garden. The modern kitchen is a great size, integrated appliances include gas hob, double oven, and extractor fan above with further space for other white goods. The utility room is a handy addition from the kitchen with further space for white goods and a small dining table could easily be accommodated here. The master bedroom is a fantastic size and is flooded with natural light from the window overlooking the front. The second double bedroom, located to the side of the property, is currently used as a home gym but offers flexibility to serve as a second reception room or comfortable bedroom. The third double bedroom, presently set up as a home office, is generously sized and equally suited as a bedroom. The fourth bedroom is a fantastic size single bedroom, with plenty of space for all your bedroom furniture. Completing this home is the family bathroom, consisting of a a luxurious jacuzzi bath with overhead shower, WC, and hand basin.
External:
The private rear garden can be accessed from the conservatory or conveniently through the utility room, creating a seamless link between indoor and outdoor living. This generous garden has been thoughtfully laid out to provide both practicality and enjoyment for the whole family. A spacious paved patio area offers plenty of room for outdoor furniture, making it the perfect spot for summer barbecues, family gatherings, or simply relaxing with a morning coffee. Beyond the patio, you will find a raised, well-maintained lawn that provides an excellent play area for children or a lovely green space for pets to enjoy. There’s also ample scope for keen gardeners to add their own planting beds, flower borders, or even a vegetable patch.
Parking:
This family home benefits from two driveways, a large driveway to the front and one to the side. Further parking is available in the spacious garage. The garage has a up and over door and benefits from electric and lighting.
Viewings:
Strictly by appointment only with PINEWOOD ESTATE AGENCY.
Porch: 1.58m x 1.45m
Bedroom 1: 3.32m x 5.16m
Bedroom: 2.93m x 3.59m
Bedroom 3: 3.00m x 2.68m
Bedroom 4: 3.02m x 2.07m
Hallway: 1.02m x 5.15m
Lounge: 2.99m x 3.65m
Kitchen: 2.66m x 3.96m
Conservatory: 2.78m X 3.00m
Utility Room: 2.67m x 2.82x
Bathroom: 1.58m x 2.48m
Garage: 2.86m x 5.71m

