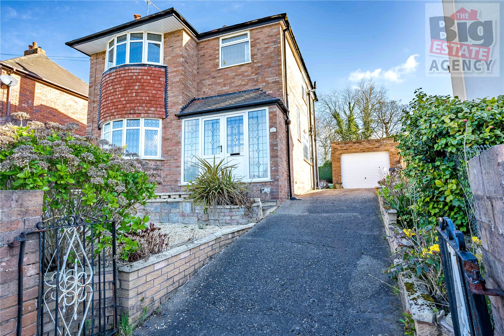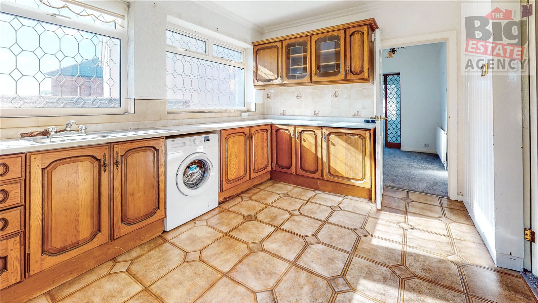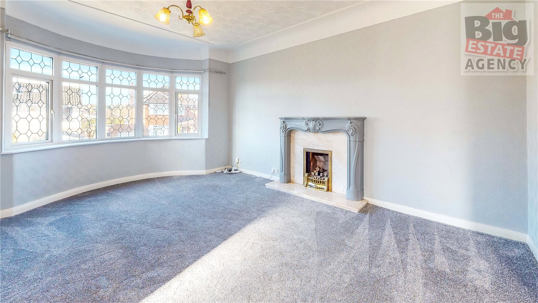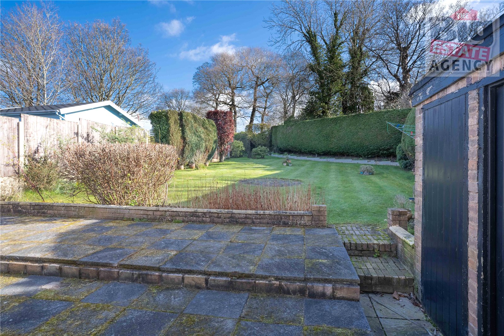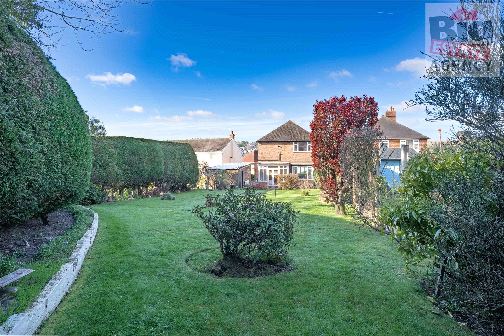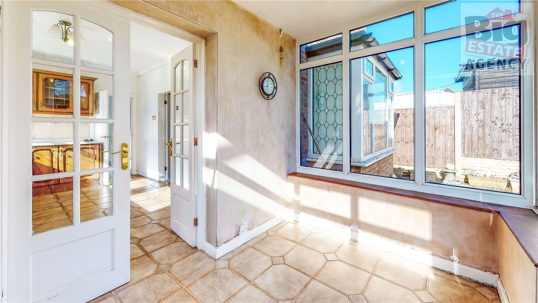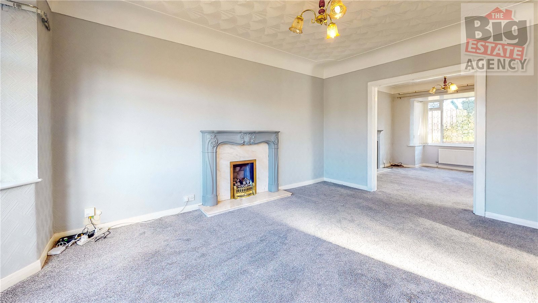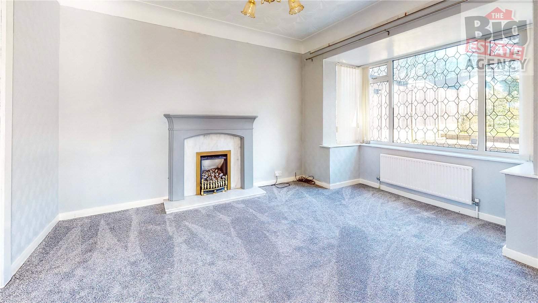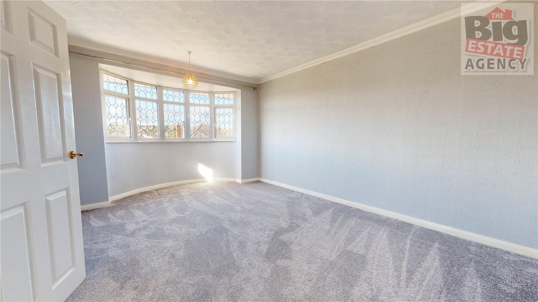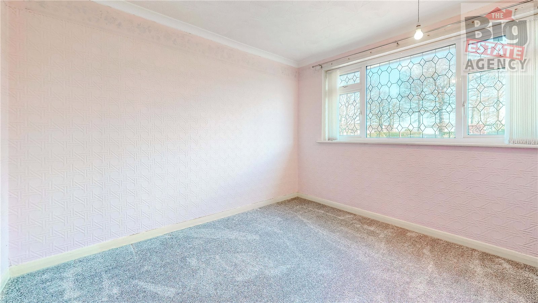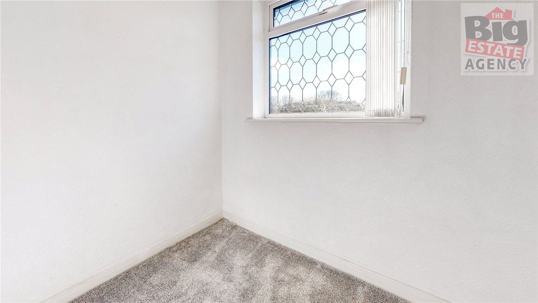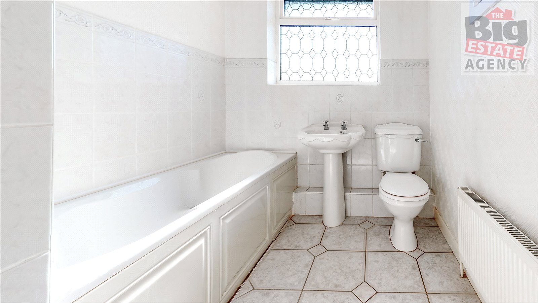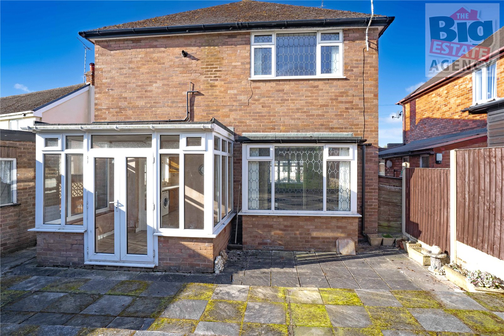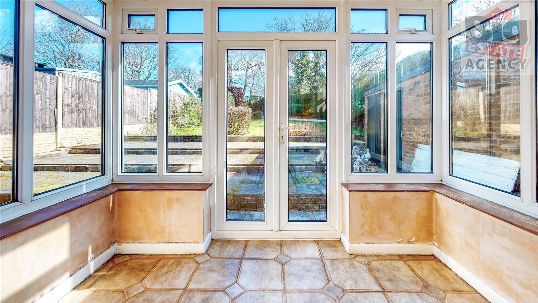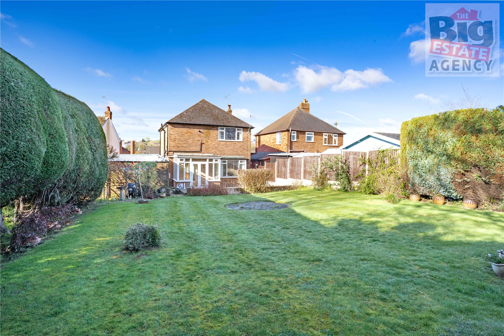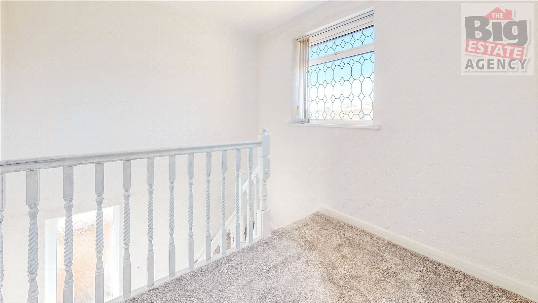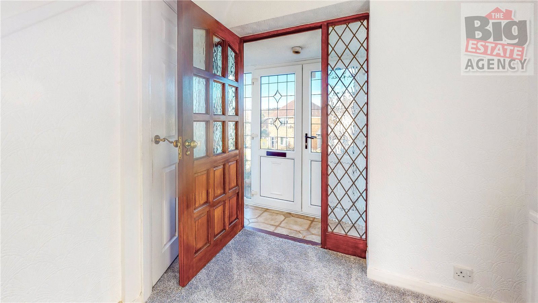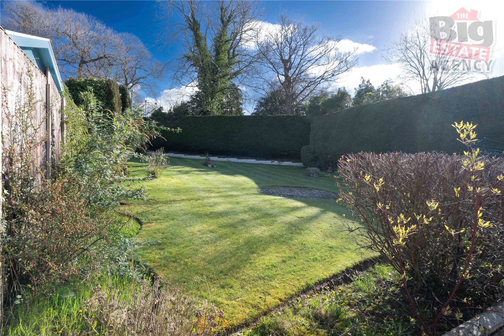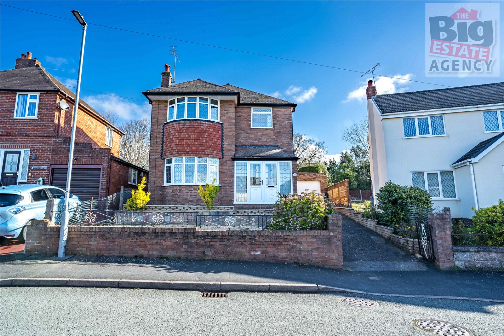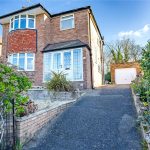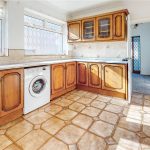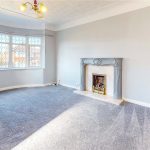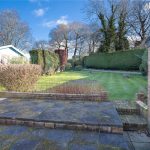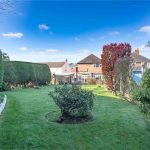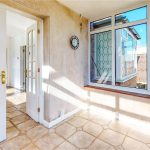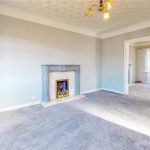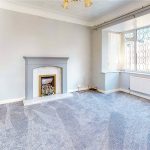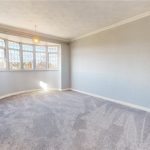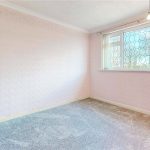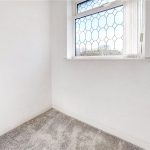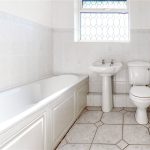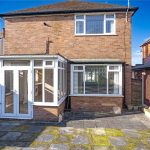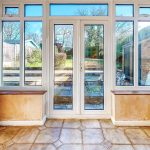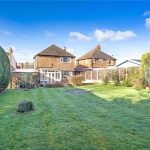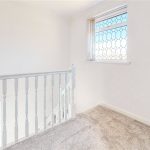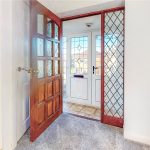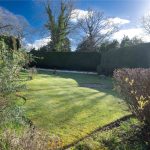Morley Avenue, Connahs Quay, CH5 4RE
Property Summary
Full Details
*** NO ONWARD CHAIN***
The Big Estate Agency are delighted to present for sale this large 3 bedroom DETACHED property on Morley Avenue, CONNAH'S QUAY. This property requires some modernisation and would make a fantastic long term FAMILY HOME for growing families. A great buy for those wanting to put their own stamp on a property, viewings are encouraged to appreciate the sizes of the rooms. A fantastic location with all local amenities, Wepre Park and major BUS ROUTES all within walking distance. Conveniently situated close to the A55 and A494, this property is a great location for commuters. Local schools are excellent with Ysgol Wepre School, Ysgol Caer Nant and Ysgol Bryn Deva all offering great choice for young children. Connah's Quay High School is within walking distance offering highly rated secondary education
Entrance Hallway:
Enter the property into the welcoming hallway, a great space for removing those coats and shoes. Carpeted stairs take you to the first floor.
Lounge:
Take the first door to the left of the hallway into the spacious lounge. This room is decorated with grey embossed wallpaper and carpeted flooring, the lounge is completed with a beautiful fireplace completed with a marble styled base. The lounge is naturally lit by the large bay window overlooking the front of the property.
Second Reception Room:
As you make your way through the opening you will enter a second reception room, this room is decorated with the same embossed grey wallpaper as the lounge creating a wonderful flow between the rooms. A large bay window overlooks the rear garden of the property, the room has a marble-based fireplace with a grey mantel to complete this second reception room.
Kitchen:
The kitchen is situated at the rear of the property. Decorated with neutral lino flooring and a white embossed wallpaper with a tiled splashback used across the walls, this room is naturally lit by two windows which look onto the driveway.
Conservatory:
The conservatory looks out onto the rear garden, surrounded by large windows with French doors opening onto the garden. Amazing for a nice summer's day.
Bedroom 1:
This spacious master bedroom is located at the front of the property and is flooded by natural light from the large bay window.
Bedroom 2:
The second double bedroom is situated at the rear of the property with embossed pink wallpaper and carpet flooring. The large window overlooks the rear garden.
Bedroom 3:
This third bedroom is a great size and would make a perfect single bedroom or nursery. The window overlooking the driveway allows an abundance of light to fill the room.
Bathroom:
This light and airy bathroom consists of a hand basin and a bath. The frosted window allows light to enter the room, the decor is kept bright with a combination of white wallpapered walls and white patterned wall tiles.
Garden:
The large private rear garden can be accessed from the French doors in the conservatory. A patioed area provides a perfect space for outdoor dining in the warmer months. A large raised turfed section offers a great play area for young children, surrounded by shrubs and flower beds. A garage is located at the front of the garden, the perfect place for your garden tools.
Parking:
Parking is available on the driveway at the front of the property or in the detached garage.
Viewings:
Strictly by appointment only. Please call THE BIG ESTATE AGENCY

