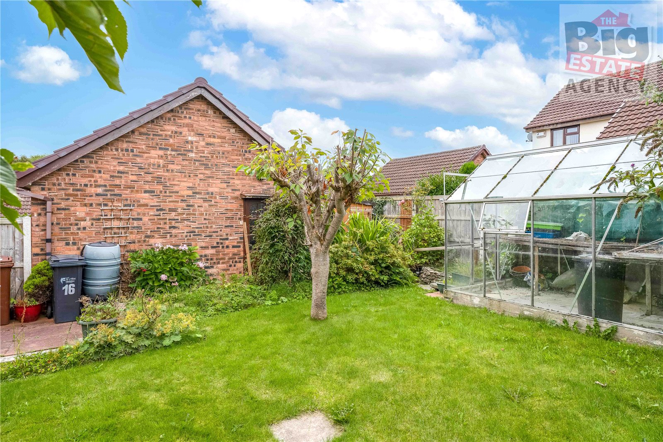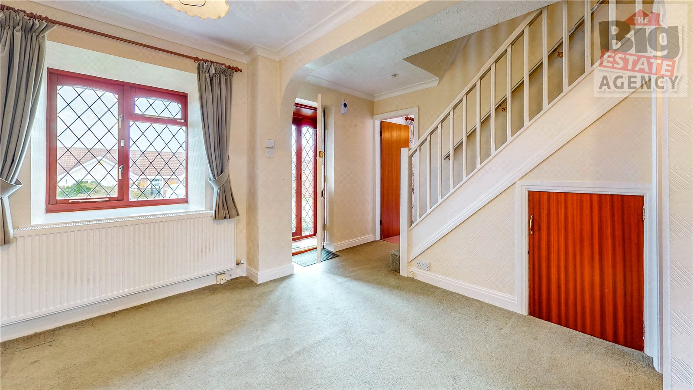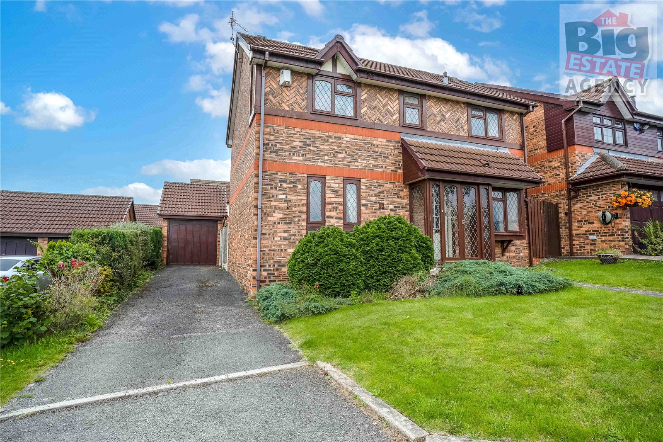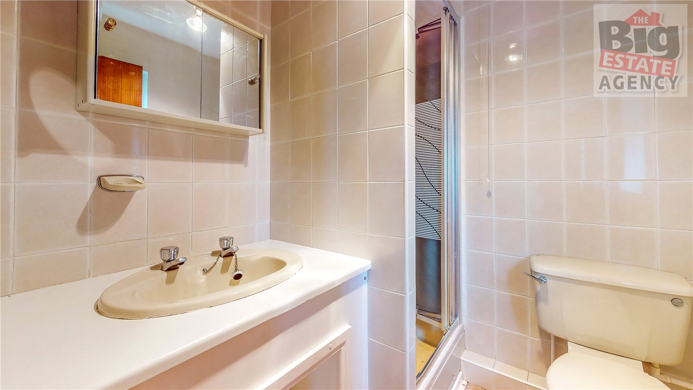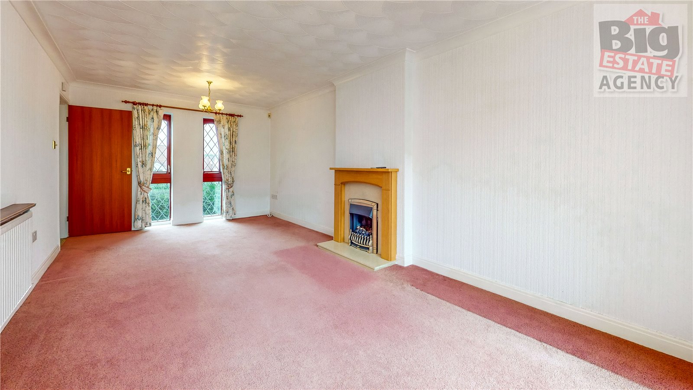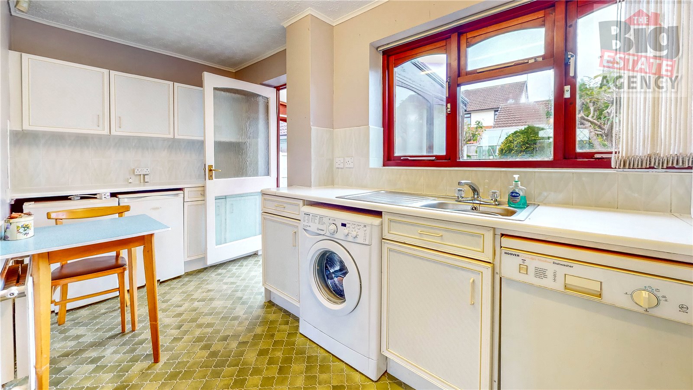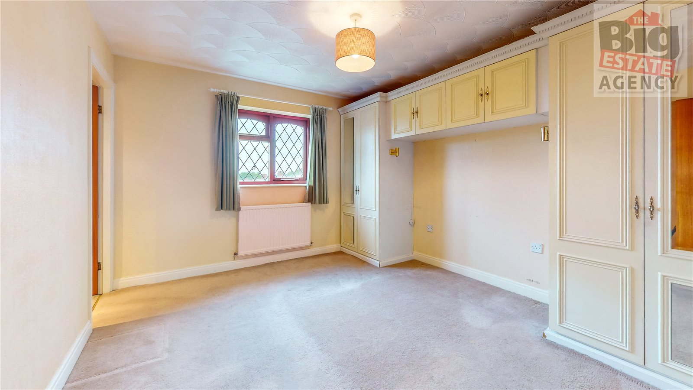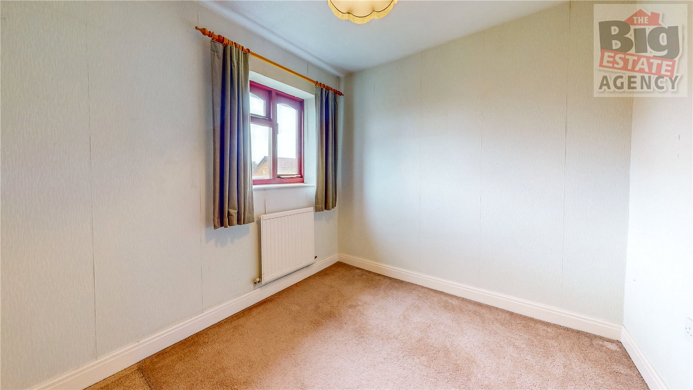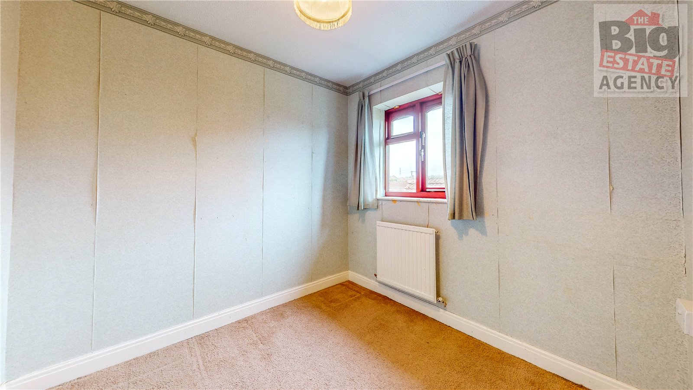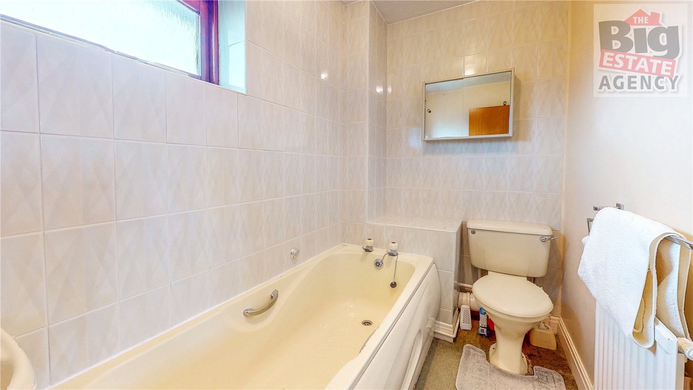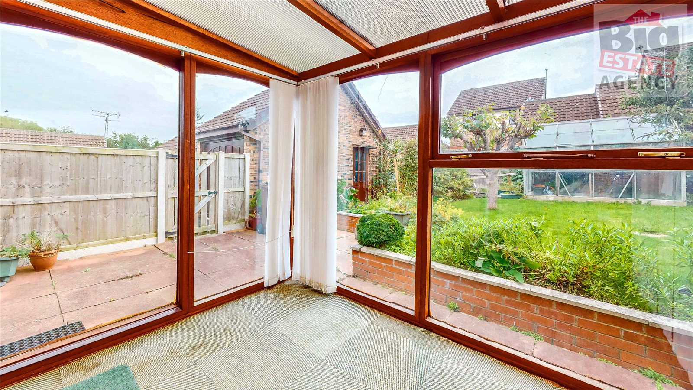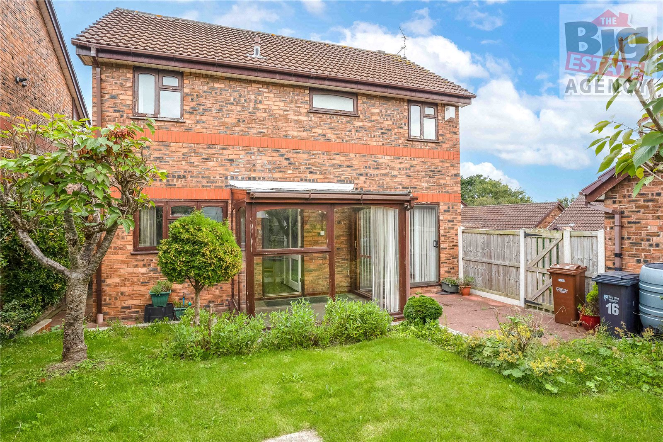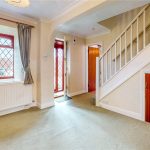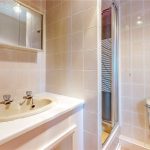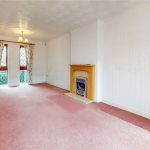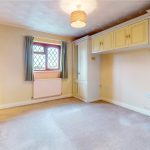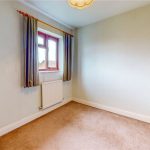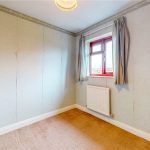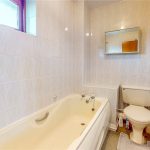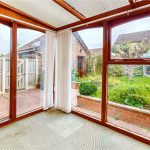Mill Croft, Oakenholt, CH6 5NP
Property Summary
Full Details
**NO ONWARD CHAIN**
The Big Estate Agency are delighted to present for sale this spacious 4-bedroom DETACHED family home in the sought after location of OAKENHOLT. This is the perfect home for GROWING FAMILIES, with OFF ROAD parking and a well-maintained rear garden. This property has an abundance of space. The property requires some modernisation and has the potential to be a spectacular family home. The property is in a prime location for commuters with easy access to A548 and the A494. The property is also a short journey to Flint, which has a variety of local supermarkets, post offices and banks. Flint offers a large array of activities with a beautiful walk around the Castle or bowling and swimming at the Jade Jones Pavilion. Excellent local schools include St Marys Catholic Primary School, Ysgol Croes Atti, St Richard Gwyn Catholic High School, and Flint High School.
Ground Floor:
The ground floor of this property consists of a spacious porch. A family dining room with an abundance of space for all your dining needs, within the dining room is a W/C consisting of a wash basin and a W/C. A spacious kitchen with ample storage in place and plumbing for both a washing machine and a dishwasher. A large living room, naturally lit by a large window facing the front of the property and sliding doors at the rear, with a beautiful feature of the gas fireplace brilliant for those winter months. The ground floor is completed with a conservatory which is a great additional sitting room.
First Floor:
Take the carpeted stairs to the first floor of the property. The second-floor compromises of a double bedroom with an ensuite which consists of a shower cubicle, a wash basin and a W/C. Another double bedroom, 2 single bedrooms and a family bathroom which comprises a bath, a W/C and a wash basin.
External:
The front of the property consists of a well maintained lawned area, a paved path leading to the front door of the property and off-road parking for 2 cars. The rear garden can be accessed from the lounge, conservatory or from the side gate. The rear garden has a paved area, then on another level is a lawned area with an array of shrubs and plants. The rear garden is well maintained and an excellent size. A detached garage is an excellent addition for storage for all your outdoor goods, access to the garage is through a side door in the rear garden or through the overhead sliding door.
Measurements:
Porch - 1.92m X 0.78m
Dining Room - 3.45m X 3.41m
Kitchen - 4.39m X 2.7m
W/C - 1.83m X 1.08m
Lounge - 3.3m X 6.37m
Landing - 2.74m X 2.08m
Bedroom - 3.31m X 3.6m
En-Suite - 1.77m X 1.7m
Bedroom - 2.5m X 3.36m
Bedroom - 2.5m X 2.42m
Bedroom - 2.34m X 2.44m
Bathroom - 2.74m X 1.44m
Viewings:
Strictly by appointment only. Please call THE BIG ESTATE AGENCY.

