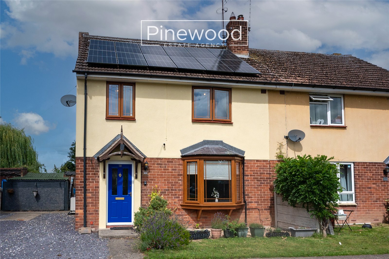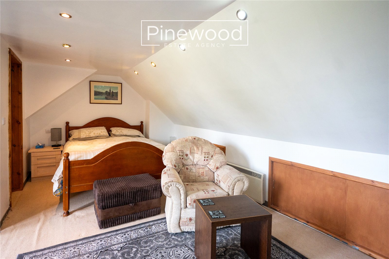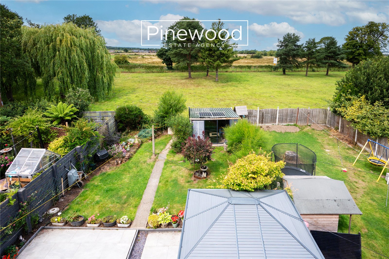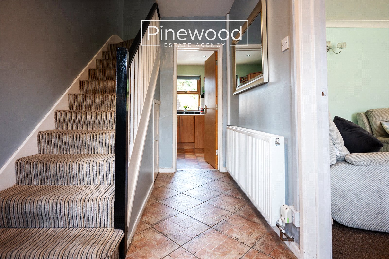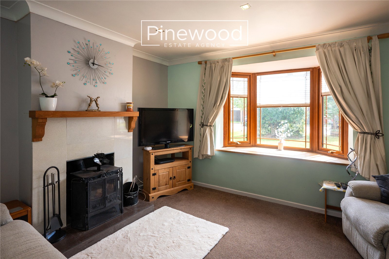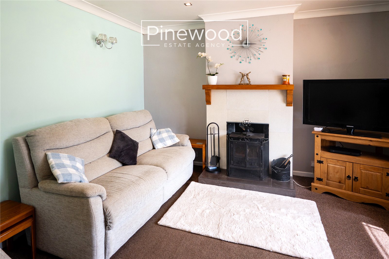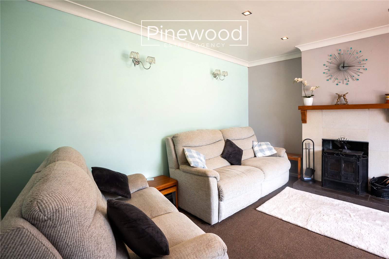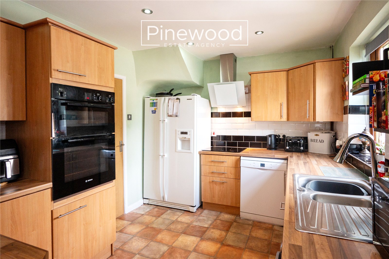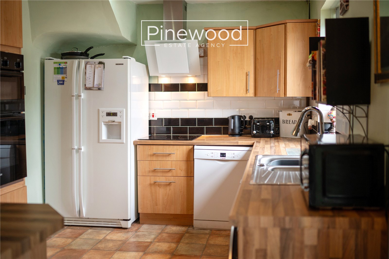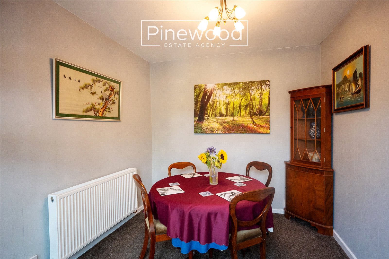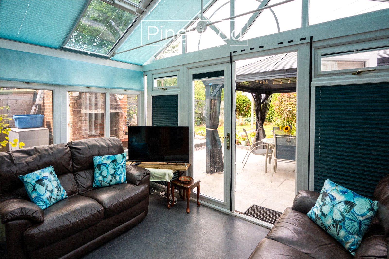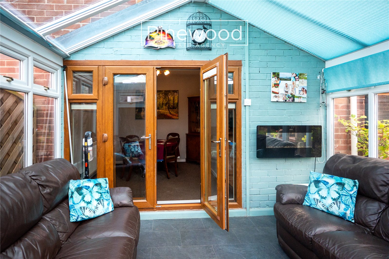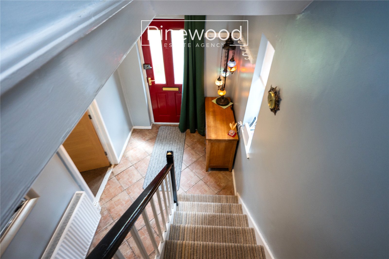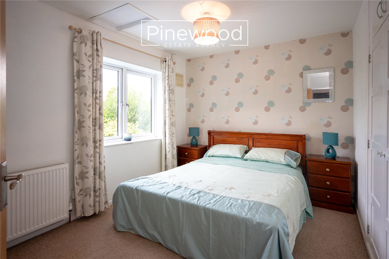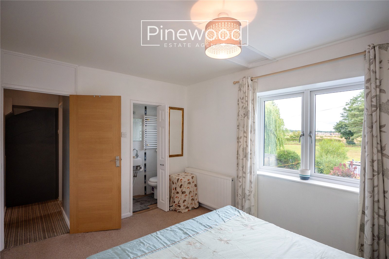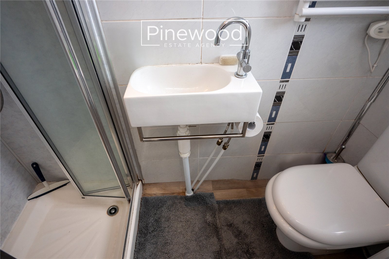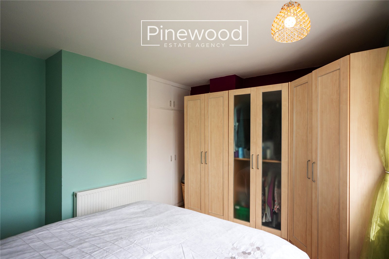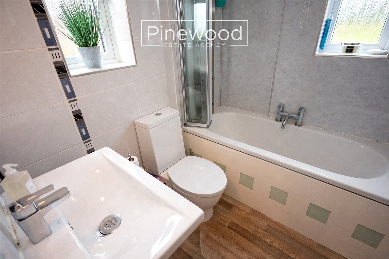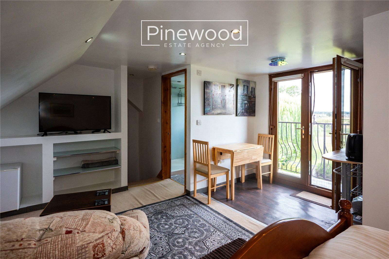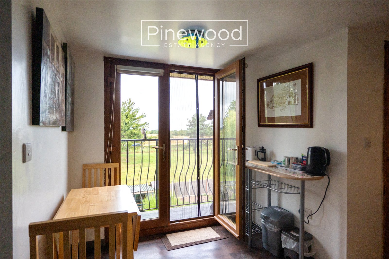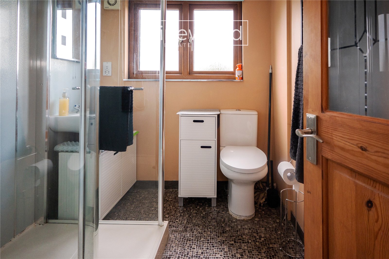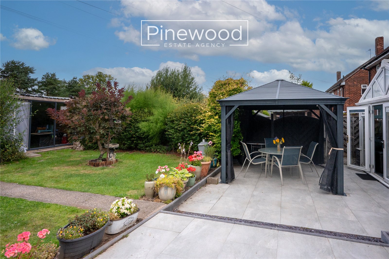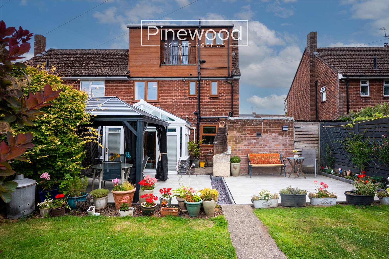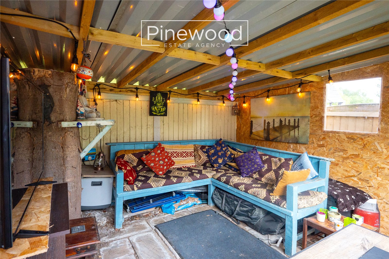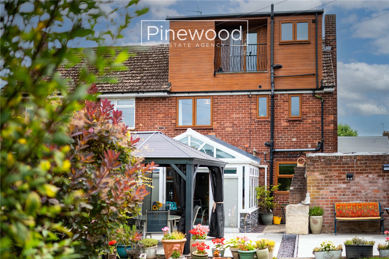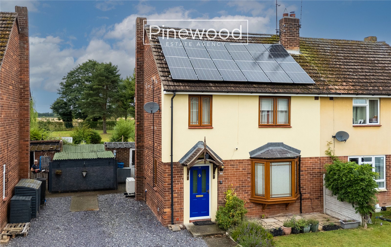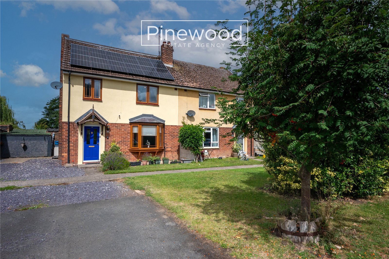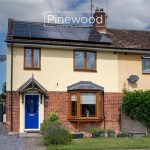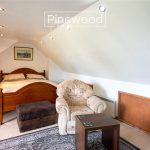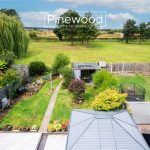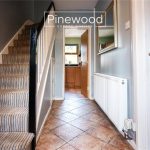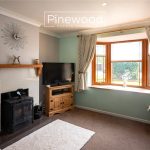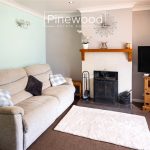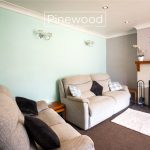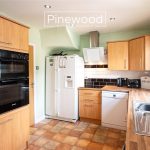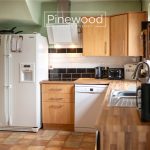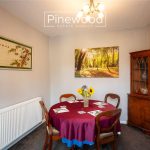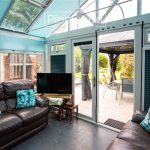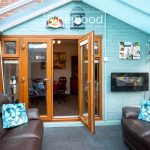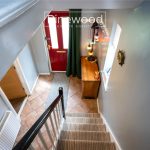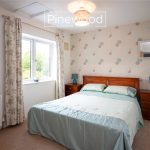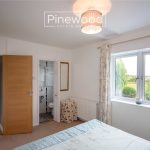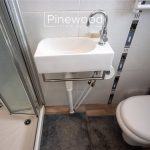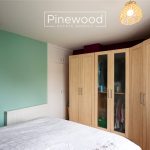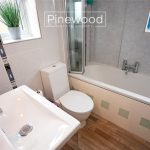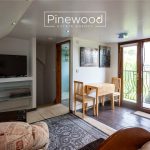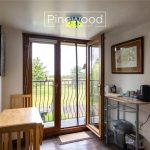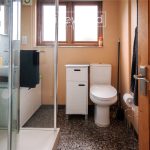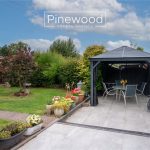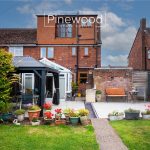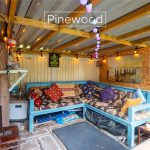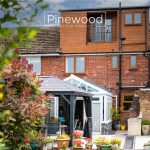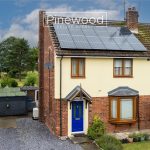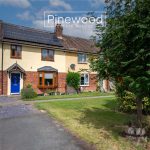Manor Crescent, Hawarden, CH5 3PS
Property Summary
Full Details
PINEWOOD ESTATE AGENCY are delighted to present for sale this well presented three-bedroom semi-detached property on Manor Crescent ,HAWARDEN. Situated on a quiet estate this home overlooks PRIVATE FIELDS to the rear owned by the residents of the estate, creating a peaceful living environment.
This property is enhanced by solar panels and air source heat pump and double glazed throughout, making this family home very energy efficient. This incredibly spacious property offers three reception rooms, including a conservatory, three bathrooms, converted attic, driveway/parking to the front and side. Large gardens to front and rear, with summerhouse and gazebo in the rear.
The village of Hawarden is perfect for families, you have the quiet of the village but close enough to all major roads and transport links to reach the main towns and cities, ideal for commuters. Local amenities within Hawarden include the village shops, public houses, cafes, post office, farm shop and golf club. Local schools are excellent with Penarlag Primary School and Hawarden Village Church School offering an excellent choice for primary education. Also, a highly rated secondary school, Hawarden High School, is a short drive away. Situated less than 3 miles from Broughton retail park and only eight miles from Chester, you are within easy reach of all shops, restaurants, and amenities.
Internal:
Enter the property into the spacious hallway. The ground floor of this home comprises; lounge, naturally lit by the large bay window overlooking the front with the focal point being the fully working multi fuel burner, perfect for those winter evenings. Integrated appliances in the kitchen include electric hob with extractor fan above and double oven situated between units. Further space is available for your white goods ( although the American style fridge/freezer is included in the sale), plumbing for a washing machine and dishwasher, continue through to the dining room. Your family dining table will fit comfortably here, with doors leading out into the conservatory. Completing the ground floor is the conservatory that has both underfloor heating and feature wall heater, electric opening roof windows and self cleaning glazing to the roof. This structure welcomes the outdoors in with views of the large garden enjoyed throughout the year.
Take the carpeted stairs to the first floor.
The master bedroom overlooks the neighbouring fields and benefits from built in storage and an ensuite. The ensuite consists of WC, hand basin and enclosed shower cubicle with electric shower above. The second double bedroom overlooks the front of the property, easily accommodates a superking size bed, has ample built in storage – a great space saver. The third bedroom is currently used as an office, but could easily be a nursery, single bedroom or walk in wardrobe. Carpeted stairs from here lead to the attic. Completing the first floor is the family bathroom, consisting of WC, hand basin and bath with mains fed shower above.
The converted attic is a fantastic use of space, this room has plenty of space for your bedroom furniture, with good storage available. The Juliette balcony overlooks the fields to the rear, the perfect spot to enjoy a quiet coffee. This attic space also consists of a large ensuite bathroom, the suite includes WC, hand basin and walk in mains fed shower.
External:
The private rear garden is accessed from the conservatory; the patio is the ideal place for your summer furniture with the gazebo making a wonderful addition. Children have ample space to play on the lawn with a gate opening onto the private fields, for more space! Completing the garden is the summer house, a fantastic place to relax with friends and family. The summer house is powered by its own solar system.
Parking:
Off road parking is available on the driveway to the front and side of the property.
Viewings:
Strictly by appointment only with Pinewood Estate Agency
Hallway: .75m X 1.92m
Lounge: 4.34m X 4.34m
Kitchen: 2.88m X 3.52m
Dining Room: 2.88m X 2.74m
Conservatory: 2.62m X 3.64m
Landing: 1.69m X 2.52m
Bedroom: 3.73m X 3.87m
Bedroom: 2.90m X 3.74m
En-suite: 2.03m X 0.76m
Bedroom/Office: 2.81m X 2.39m
Bathroom: 2.03m X 1.65m
Bedroom: 3.05m X 6.32m
Lounge space: 1.29m X 2.09m
Ensuite: 2.15m X 1.81m

