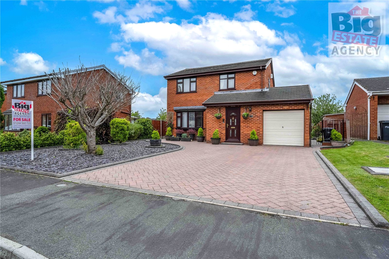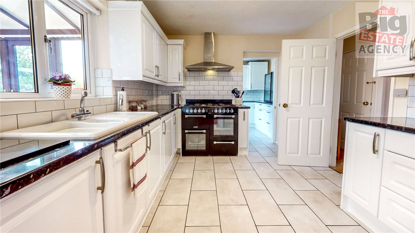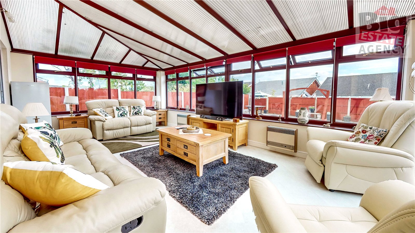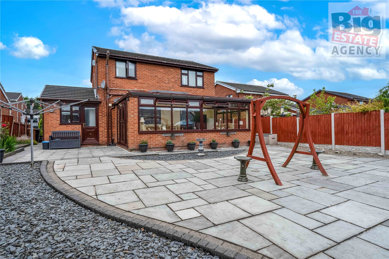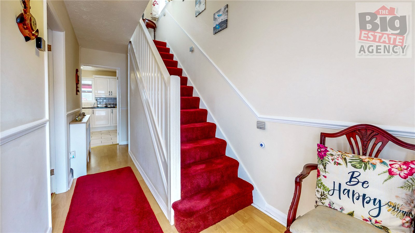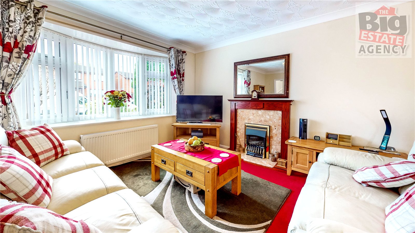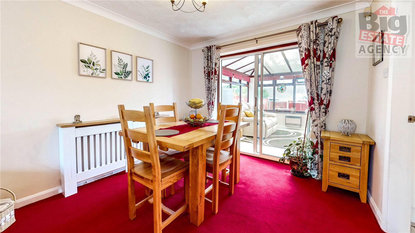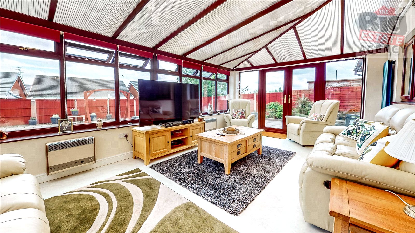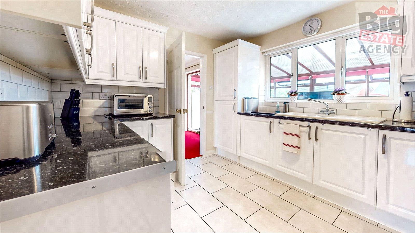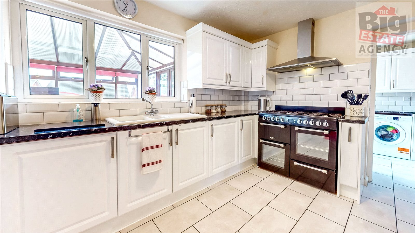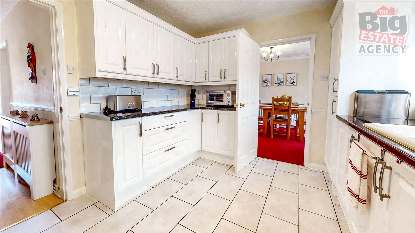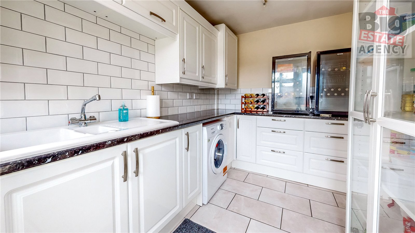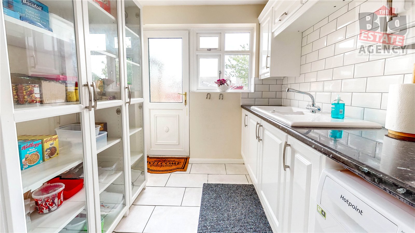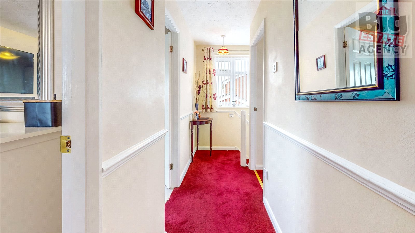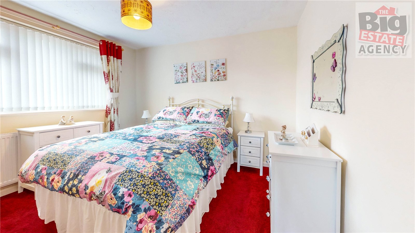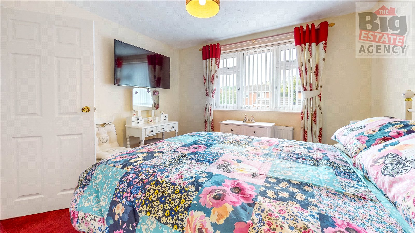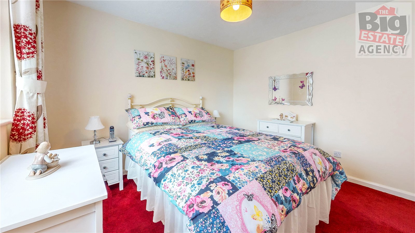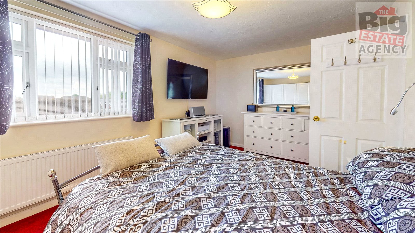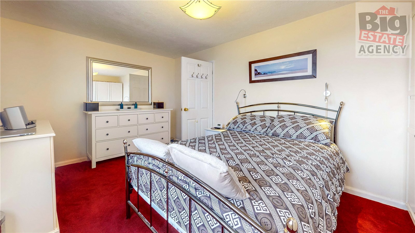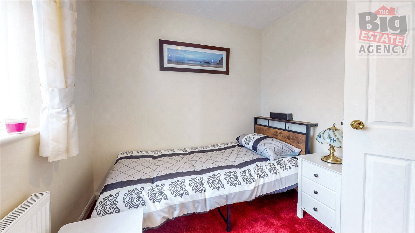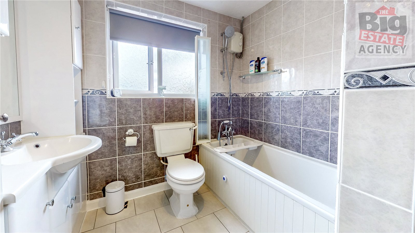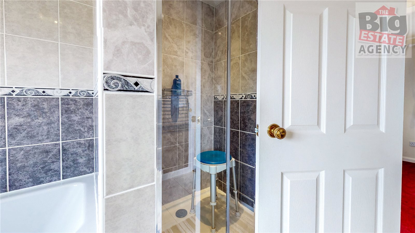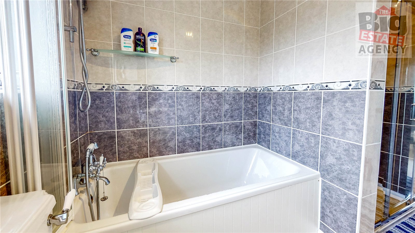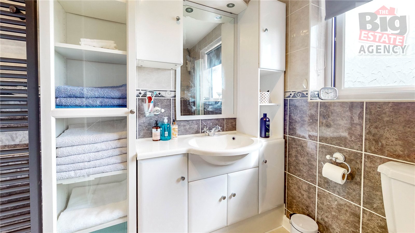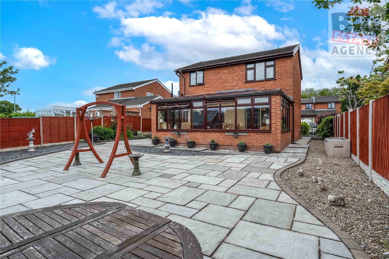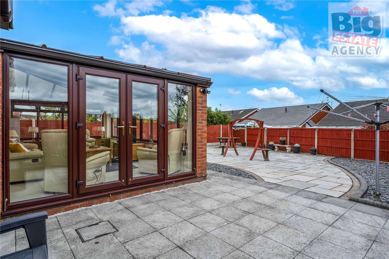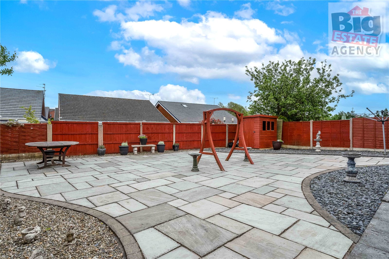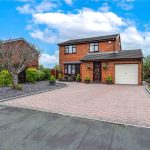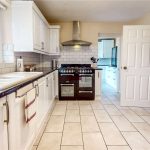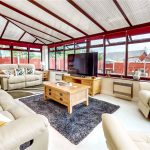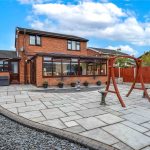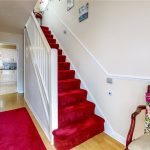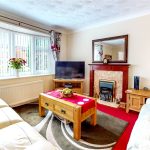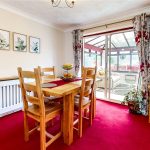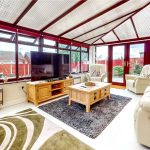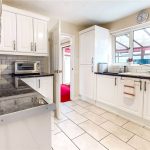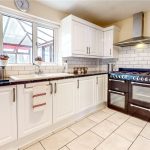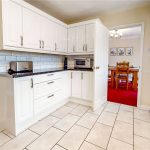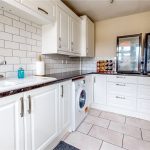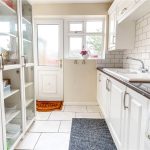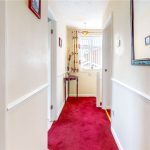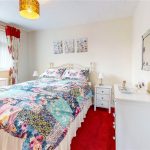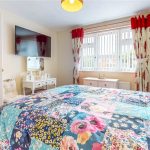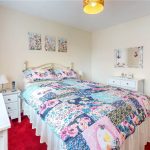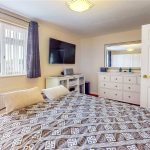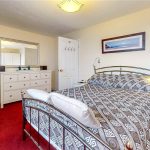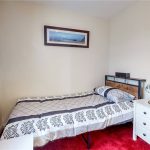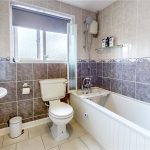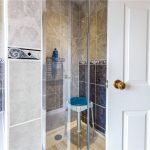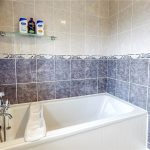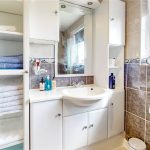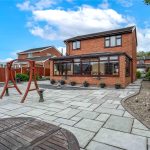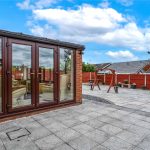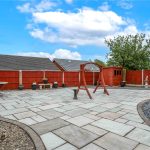Maes Uchaf, Connah’s Quay, CH5 4HY
Property Summary
3 bedroom DETACHED family home in the sought after location of Connahs Quay within walking distance of WEPRE PARK. Ideal property for FAMILIES with spacious reception rooms, conservatory and off road parking.
Full Details
THE BIG ESTATE AGENCY are delighted to present for sale this 3 bedroom DETACHED property within walking distance of WEPRE PARK in CONNAHS QUAY available with NO ONWARD CHAIN! An ideal FAMILY HOME for growing families, offering 2 spacious reception rooms, utility room, ground floor WC and a large conservatory overlooking the private rear garden, there really is room for everyone! Local schools are excellent with Ysgol Caer Nant and Ysgol Wepre offering excellent choice for young children. Connah's Quay High School offers a highly rated secondary education. The property is also close to local amenities including supermarkets and the popular Wepre bar & grill. The property is conveniently situated close to the B5129 North Wales coast road, the A55 and the A494 and therefore allows easy access to the major towns and cities for commuters.
Ground Floor:
The ground floor consists of a welcoming hallway to remove those coats and shoes, and a ground floor WC which consists of WC and hand basin. The open plan lounge and dining room which continues to the conservatory to the rear. The modern family kitchen, with integrated appliances including a fridge, freezer and gas hob and double oven with extractor fan above. Further wall and under counter units are available in the utility room where plumbing is in place for your washing machine. Completing the ground floor is the large conservatory where views of the garden can be enjoyed.
First Floor:
The first floor of the family home consists of 3 double bedrooms and family bathroom. The family bathroom consists of a WC, a hand basin with vanity unit, and a bath with an enclosed shower cubicle with a main powered shower above.
External:
The private rear garden can be accessed from the conservatory and the utility room. Access can also be granted from the side gates on either side of the property. This garden is easy to maintain and is the perfect large space for those summer BBQs and entertaining friends.
Parking:
Off road parking is available to the front of the property on the driveway and also in the garage. The garage has electric and lighting, a great space for a vehicle with storage above.
Viewings:
Strictly by appointment only with The Big Estate Agency on 01244 560720
Hallway: 1.84m X 5.63m
Lounge & Dining Room: 5.45m X 6.57m
Kitchen: 4.05m X 3.07m
Utility Room: 2.43m X 3.61m
Conservatory: 6.73m X 4m
Garage: 2.43m X 5.12m
Landing: 3.80m X 0.99m
Bedroom 1: 4.67m X 3.06m
Bedroom 2: 3.16m X 3.42m
Bedroom 3: 2.79m X 2.39m
Bathroom: 2.29m X 2.99m

