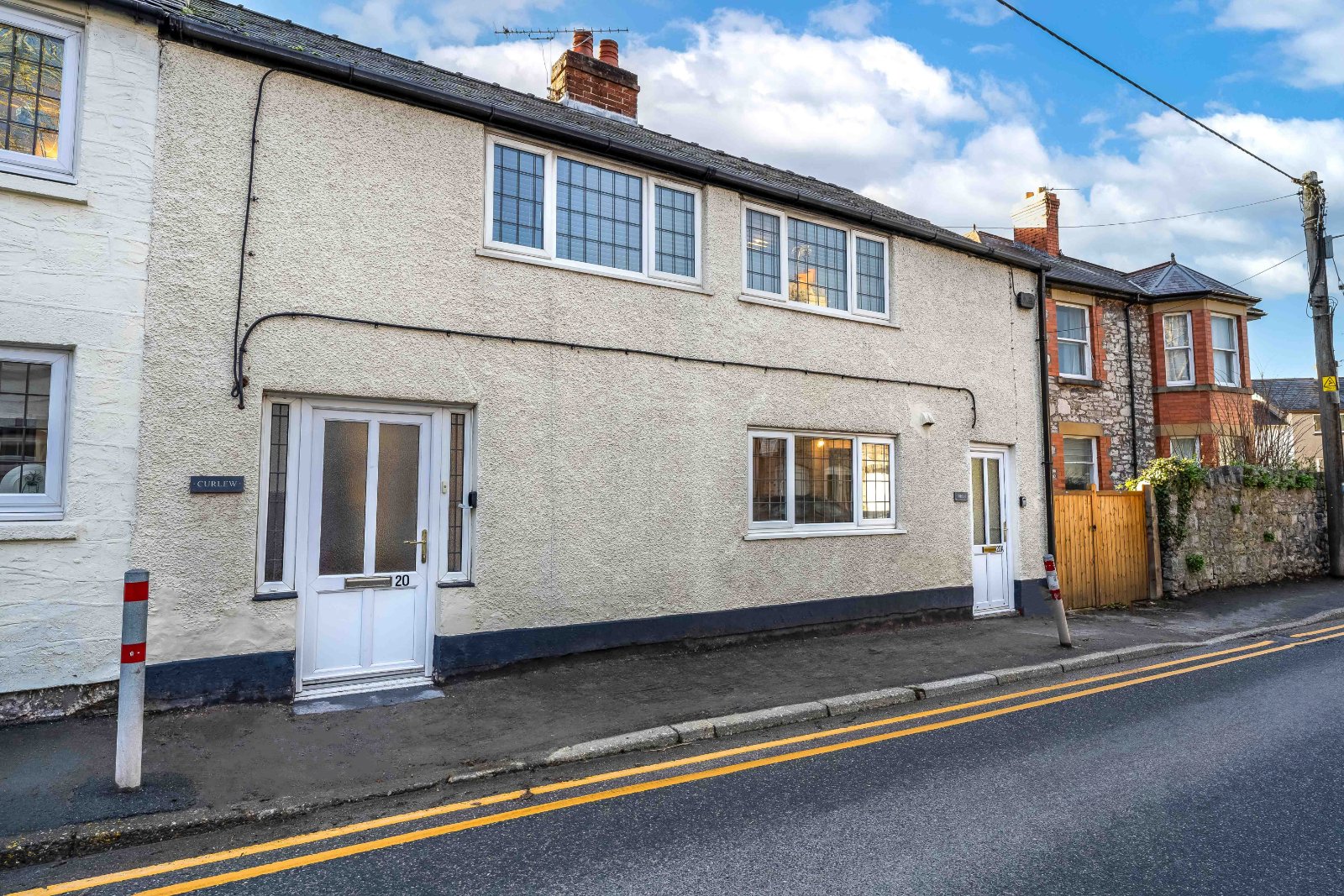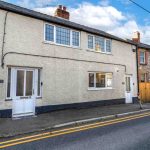Llanrhydd Street, Ruthin, LL15 1PP
Property Summary
4-bedroom SEMI DETACHED property in the picturesque town of RUTHIN. Ideal for FAMILIES or used as a holiday home. Deceptively spacious this home offers two reception rooms, two bathrooms and easy to maintain rear garden.
Full Details
PINEWOOD ESTATE AGENCY are delighted to present for sale this ready to move into four-bedroom family home situated in the semi-rural town of RUTHIN.
Available with NO ONWARD CHAIN, this property provides spacious living with FOUR BEDROOMS, two reception rooms and a private rear garden. A fabulous feature with this property is the opportunity to separate one part of the property for alternative use, owner occupiers could use this for an elderly relative or adult son or daughter. The option is also there to separate this completely with own access and used as an Airbnb or holiday let.
Located in the picturesque town of RUTHIN, this charming end of terrace house is the perfect blend of modern comfort and traditional character. The sought after historical town of Ruthin is situated in the south vale of the Clwydian Hills, steeped in Welsh history. Local schools are excellent with Ysgol Pen Barras and Rhos Street CP School providing primary education and Ysgol Brynhyfryd a wonderful choice for secondary education, all within walking distance. Local supermarkets such as Aldi and Tesco are within walking distance, as is the main town centre which is just a 20-minute walk offering a variety of bars, restaurant, cafes, and shops. Ideally located for COMMUTERS, situated close to the A55/A525 therefore allowing easy access to all the major towns and cities.
Internal:
Enter the property into the hallway, with ample space to remove those coats and shoes. The ground floor of this home comprises; a spacious lounge naturally lit by the large window to the side and sliding doors leading into the garden. The focal point of this room is the wood burner, perfect for those cosy winter evenings! The modern kitchen has plenty of wall and under counter units, integrated appliances include an electric hob, an oven with an extractor fan above and a dishwasher. Plumbing is in place for your washing machine with further space for more white goods. A separate door leads to an additional kitchen/lounge, a double bedroom, and an ensuite shower room. With separate access, this can be used as a holiday let, or for an elderly relative or adult son or daughter.
Take the carpeted stairs from the main hallway to the first floor.
The first floor of this property comprises three double bedrooms and the family bathroom. The bathroom suite consists of a WC, a hand basin, a bath and an enclosed shower cubicle with mains powered shower above.
External:
The property also features a delightful outside space, ideal for enjoying al fresco dining or simply relaxing in the fresh air.
Kitchen / Dining Room: 4.50m x 3.69m
Living Room: 4.59m x 3.82m
Bathroom: 3.56m x 2.30m
Bedroom: 4.67m x 3.06m
Bedroom: 4.30m x 3.13m
Bedroom: 3.59m x 3.46m
Hallway: 2.39m x 0.87m
Lounge / Kitchen 4.98m x 2.68m
Bedroom: 3.13m x 2.89m
Shower Room: 1.99m x 1.93m







