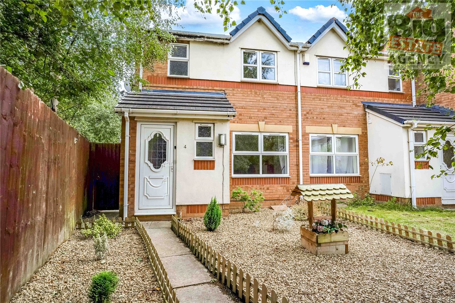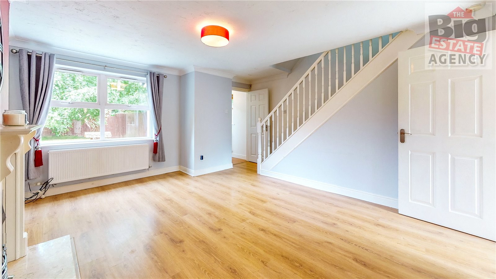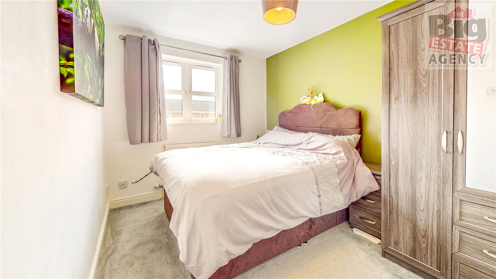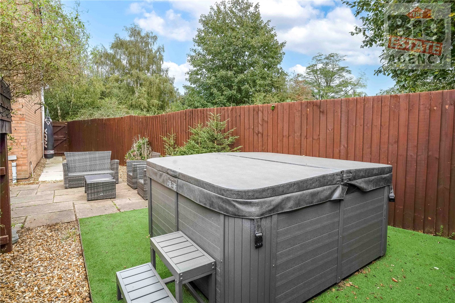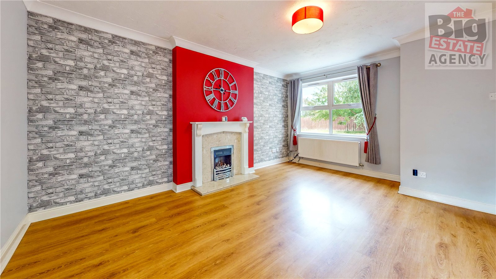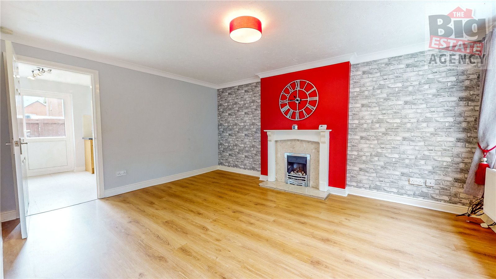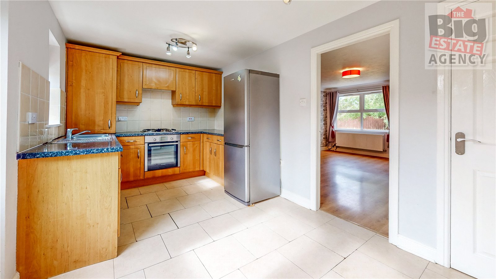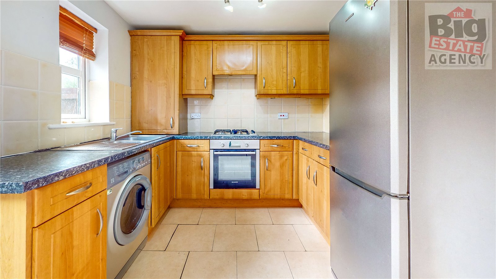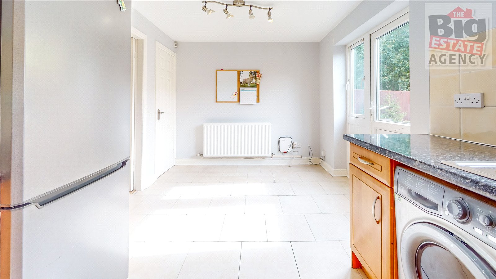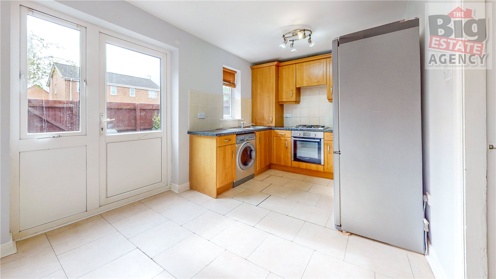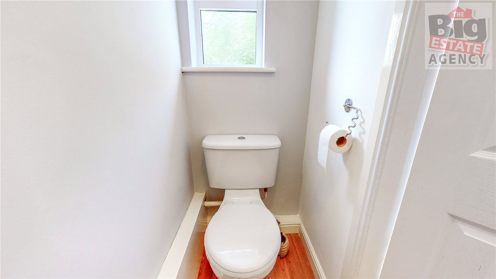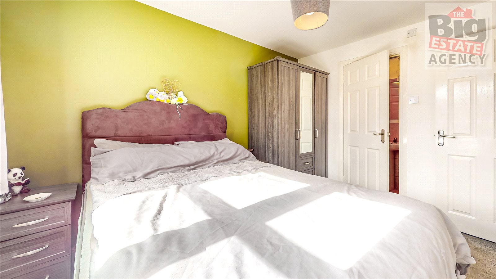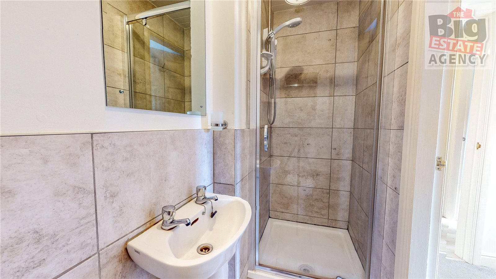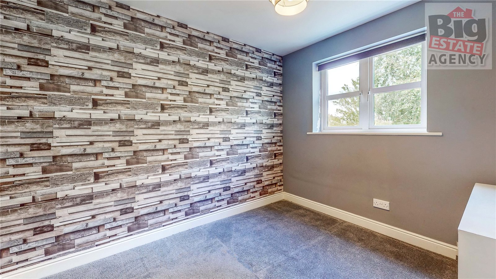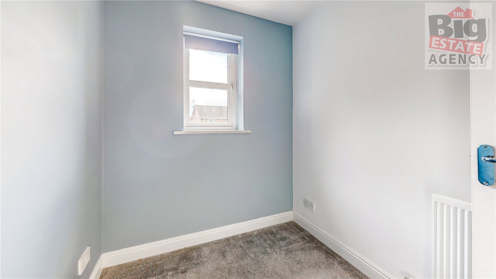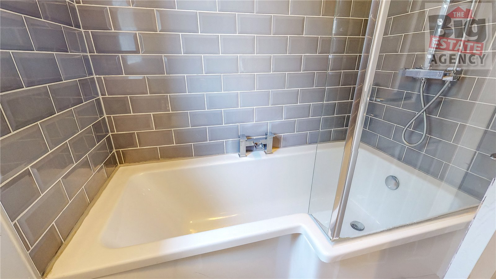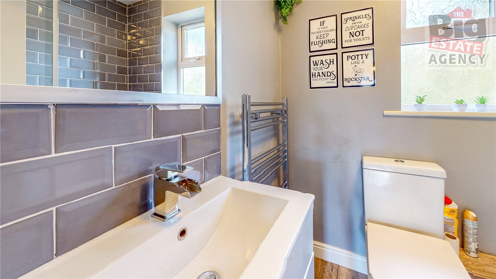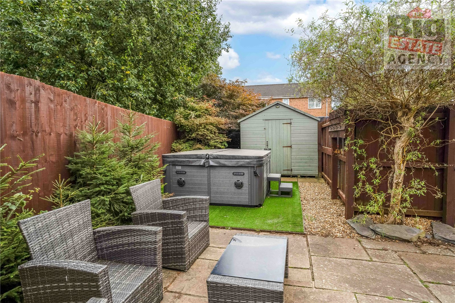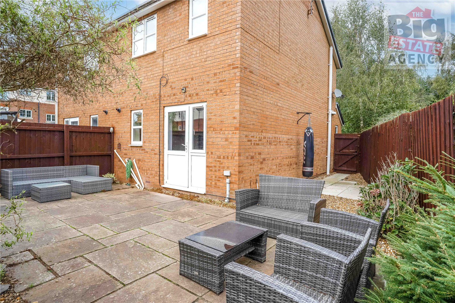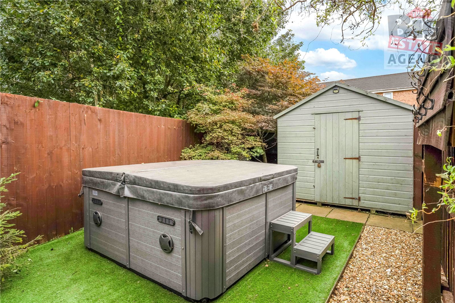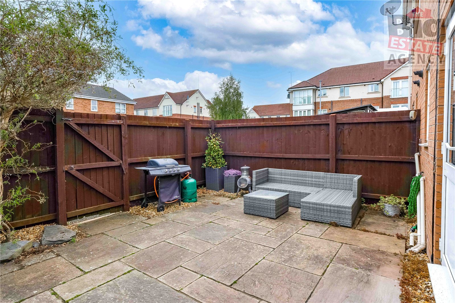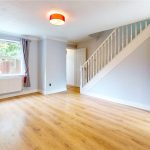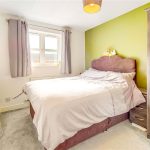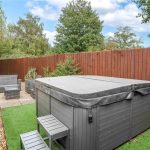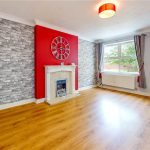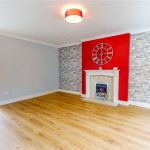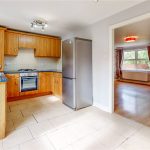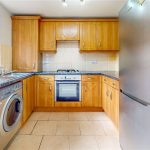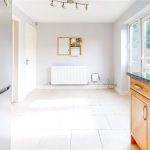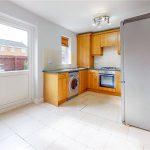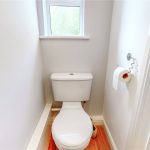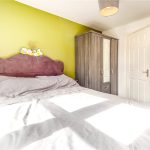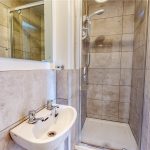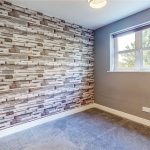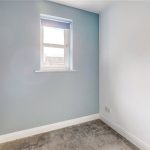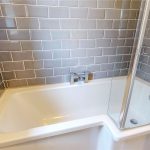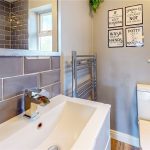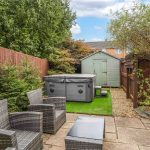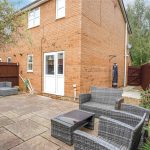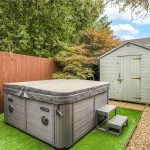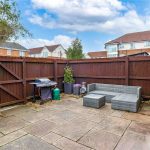Lindfields, Saltney, Chester, CH4 8QD
Property Summary
Full Details
THE BIG ESTATE AGENCY are delighted to present for the sale this 3 bedroom semi-detached property in Saltney, on the outskirts of Chester with NO ONWARD CHAIN. This family home is ideal for FIRST TIME BUYERS and INVESTORS offering a ground floor WC, off road parking to the rear and a south facing easy to maintain garden. The property is conveniently situated close to the A483 and A55 therefore allowing easy access to all the major cities and towns for commuters. Local schools are excellent with St Anthonys R.C Primary and Lache Primary offering great choice for primary education, while St David’s High School is within walking distance offering secondary education. This family home is within walking distance of all local amenities, public transport links and supermarkets. Chester City centre is less than 3 miles away where you will find an array of shops, restaurants, bars and a theatre.
Ground Floor:
The ground floor of this family home consists of the welcoming hallway with a WC to the right. The laminate flooring continues through to the spacious lounge. The kitchen has plenty of storage space in the wooden units and space for your white goods. There is ample space for your dining table and the external upvc door leads out into the rear garden.
First Floor:
Taking the stairs form the lounge to the first floor you will expect to find the master bedroom to the rear with the added benefit of a en suite. The ensuite consists of WC, hand basin and enclosed shower cubicle with electric shower above. There are a further 2 bedrooms and a modern family bathroom. The bathroom consists of a WC, hand basin with vanity unit and a bath with a mains powered shower above.
External:
The south facing rear garden can be accessed from the external UPVC door in the dining area of the kitchen and also through the side gate at the front of the property. The patioed area is perfect for your outdoor furniture during the warmer months. The artificial lawned area currently houses a hot tub and a shed which is a great place to storage those garden tools.
Parking:
To the rear of the property are 2 allocated car parking spaces.
Viewings:
Strictly by appointment only. Please call THE BIG ESTATE AGENCY.
Hallway: 0.91m X 1.85m
WC: 0.85m X 1.89m
Lounge: 3.59m X 4.72m
Kitchen: 2.40m X 2.70m
Dining Room: 2.10m X 2.88m
Landing: 1.84m X 3.43m
Bedroom 1: 2.55m X 3.50m
EnSuite: 2.55m X 0.95m
Bedroom 2: 2.55m X 3.01m
Bedroom 3: 1.84m X 2.20m
Bathroom: 1.99m X 1.69m

