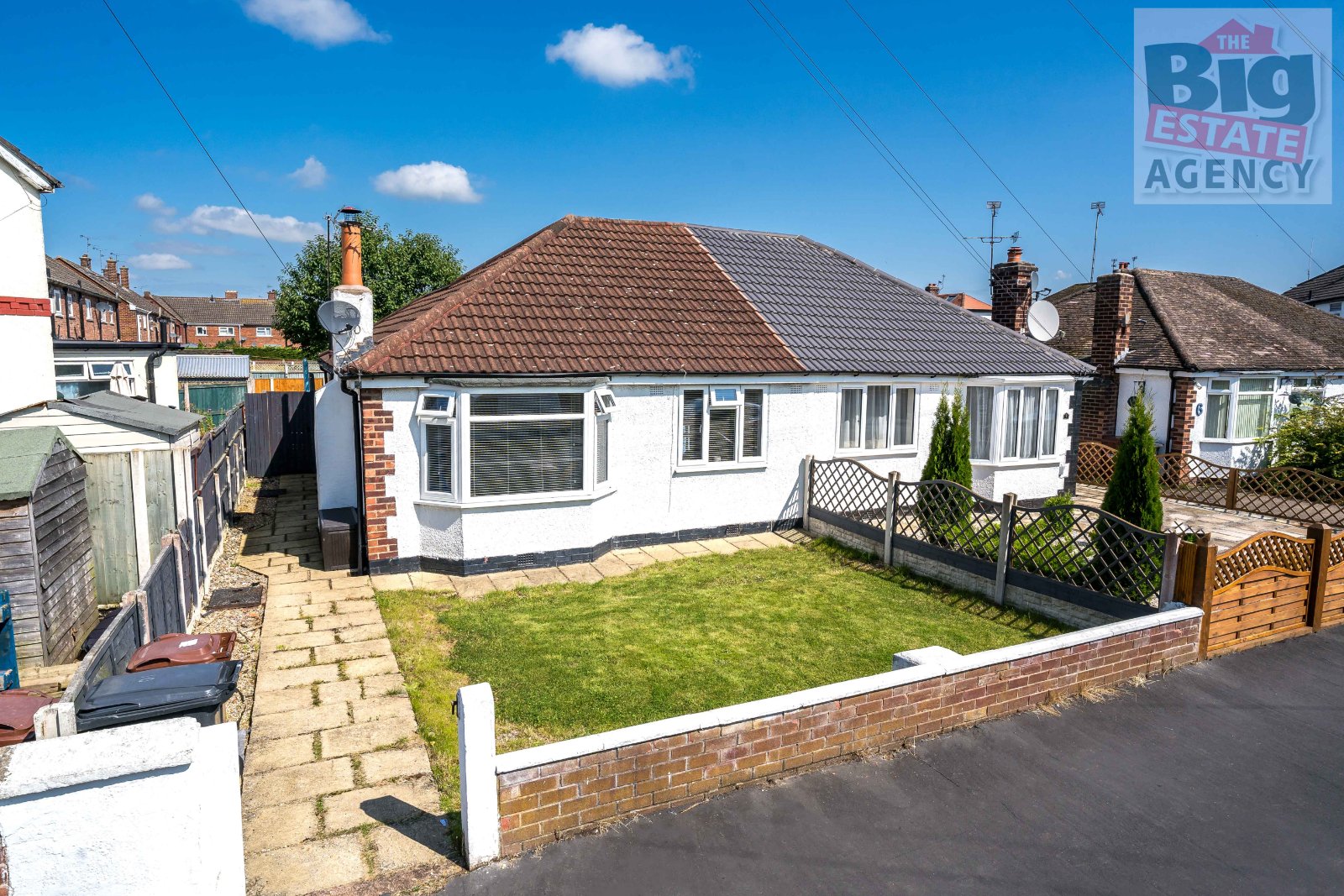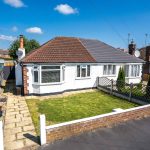Leyland Drive, Saltney Ferry, CH4 0BG
Property Summary
Full Details
THE BIG ESTATE AGENCY are delighted to present for sale this 2 bedroom semi-detached BUNGALOW in SALTNEY FERRY
Perfect for those who desire ground floor living, this home offers OFF ROAD PARKING to the rear, a spacious SOUTH FACING rear garden and 2 DOUBLE bedrooms. Situated on a quiet street with friendly neighbours only 3 miles from Chester City Centre, offering fantastic transport links and a range of both shopping and leisure facilities including a wide variety of restaurants and bars. This home is also convenient for Airbus UK and Broughton retail park also less than 3 miles away.
Local amenities are available on the doorstep along with a main bus route. Local schools are excellent with St Anthonys Primary and Saltney Wood Memorial Primary both offering primary education and St Davids High School provides secondary education.
Internal:
Enter the bungalow into the large and open plan hallway. This modern home comprises; a spacious lounge with the focal point being the log burner perfect for those cosy winter evenings. The modern kitchen is bright and airy with French doors leading out in the large rear garden. Integrated appliances include a gas hob, double oven and extractor fan situated between units. Further space is available for your white goods and plumbing for your washing machine. Two double bedrooms and the bathroom complete this bungalow. The bathroom suite consists of a WC, hand basin and a shower with altro flooring.
External:
The south facing rear garden can be accessed through the French doors in the kitchen. This garden is perfect for those warmer evenings with space for your summer dining furniture and plenty of lawn for children to play.
Parking:
Off road parking is available on the driveway to the rear of the property through double gates.
Viewings:
Strictly by appointment only with The Big Estate Agency
Hallway: 0.99m X 4.28m & 2.85m X 3.05m
Lounge: 4.04m X 3.21m
Kitchen: 3.30m X 2.82m
Bedroom 1: 3.67m X 2.77m
Bedroom 2: 3.67m X 2.92m
Bathroom: 1.81m X 1.65m







