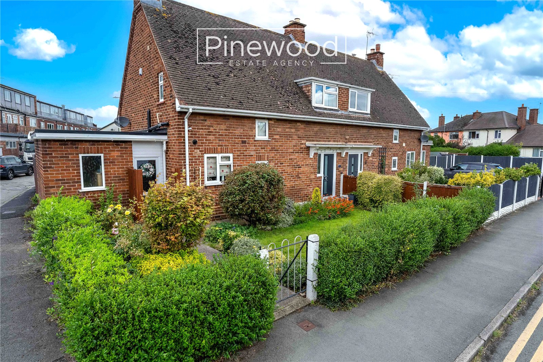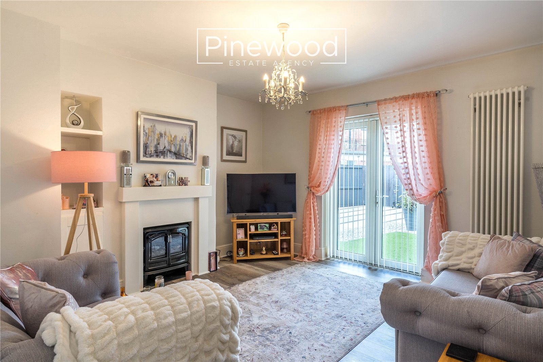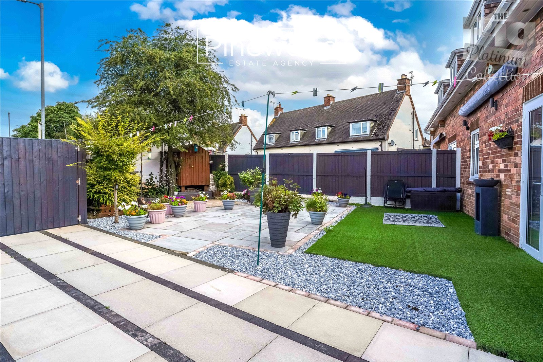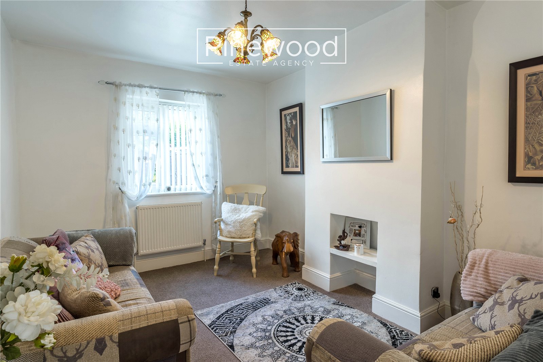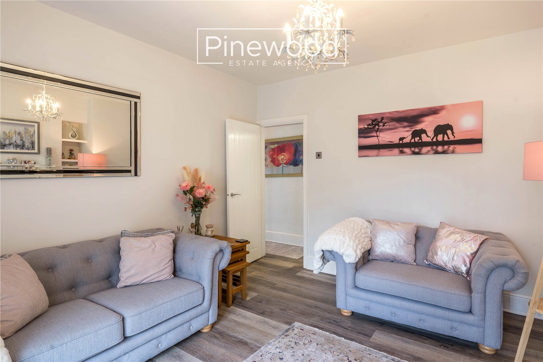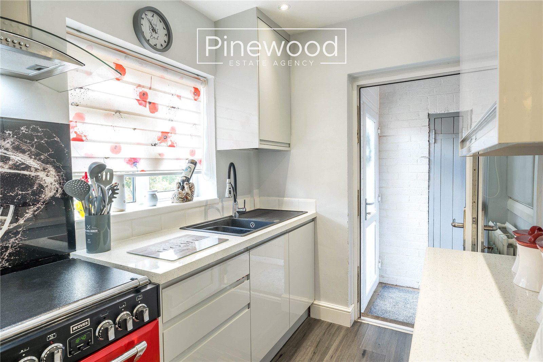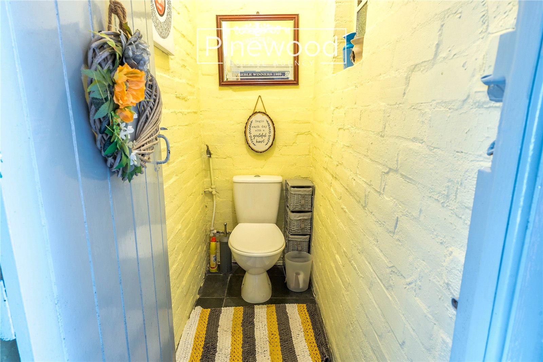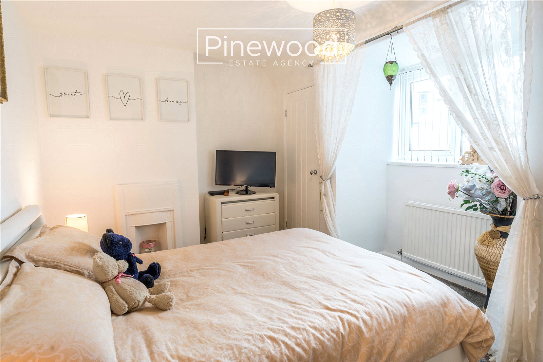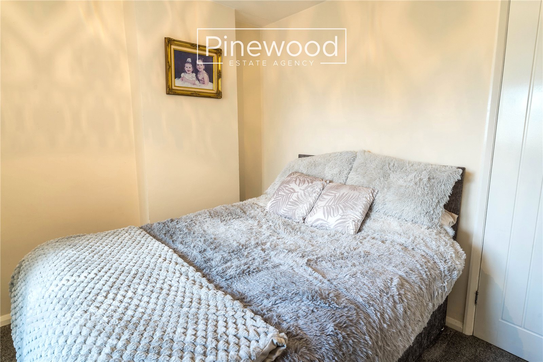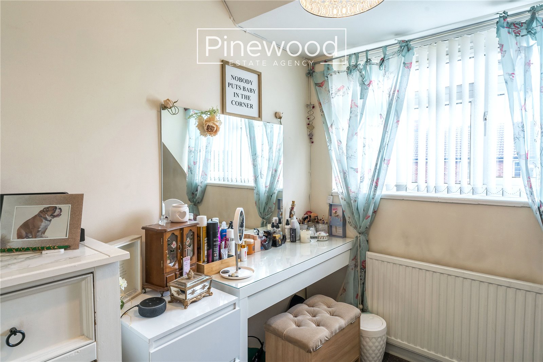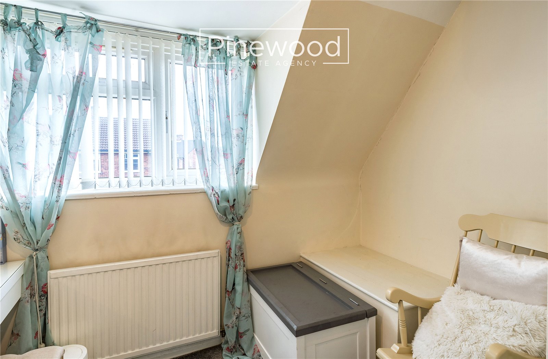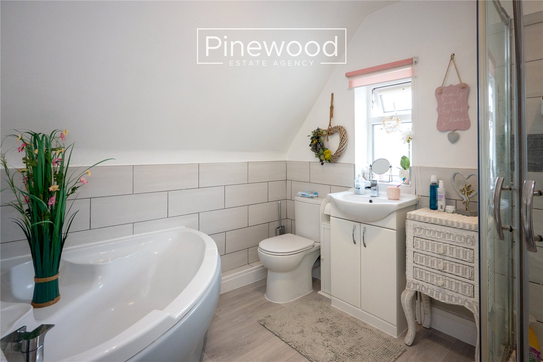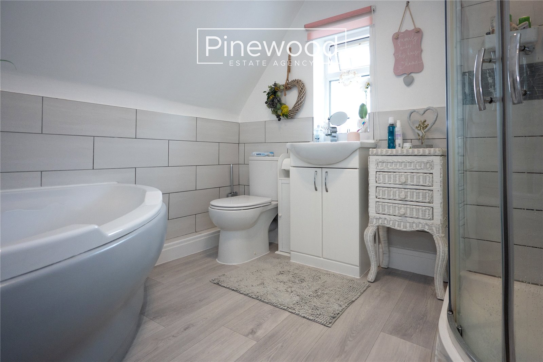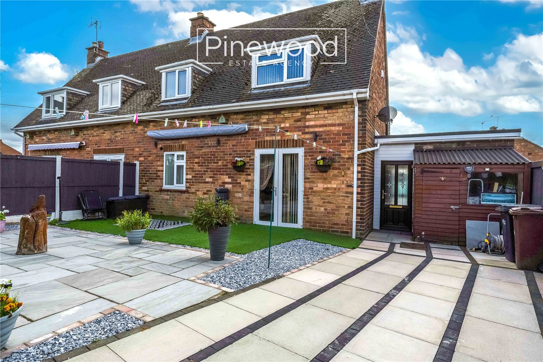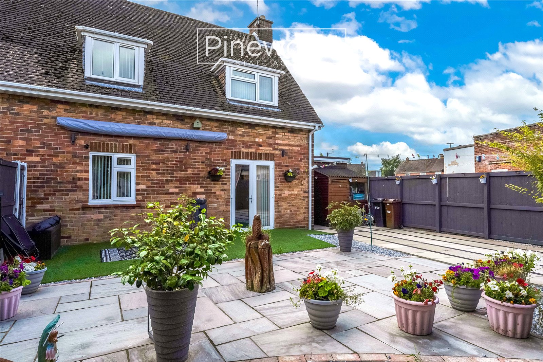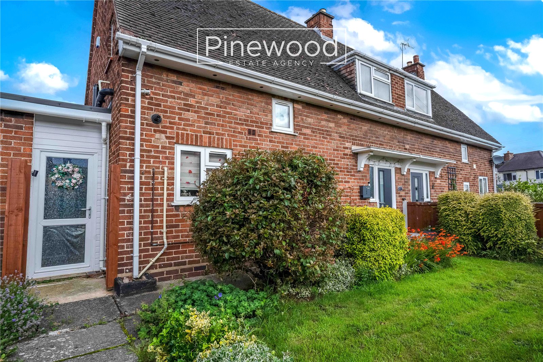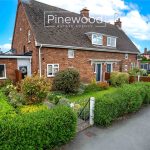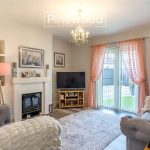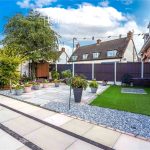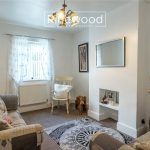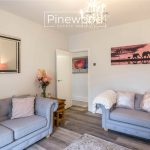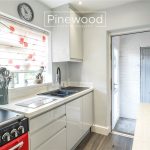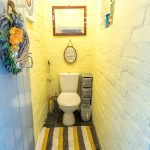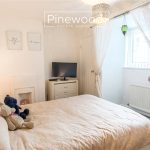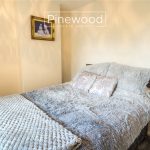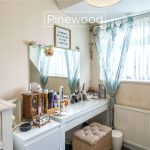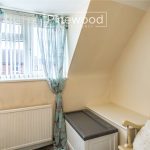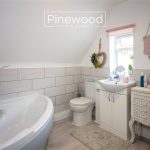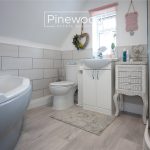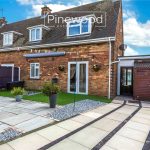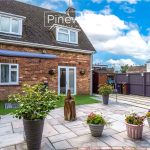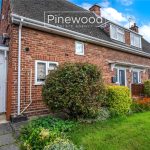Lansdown Road, Broughton, CH4 0NY
Property Summary
Full Details
PINEWOOD ESTATE AGENCY are delighted to present to you this 3-bedroom SEMI-DETACHED property in the popular village of BROUGHTON. This property is perfect for FAMILIES and FIRST TIME BUYERS offering two large reception rooms, utility room, ground floor WC and driveway to the rear.
The property is conveniently located for commuters and is situated closely to Airbus UK and the A55 allowing easy access to major towns and cities. Broughton Shopping Park is within walking distance also which offers a wide range of shops and restaurants. Local schools are excellent with Broughton Primary School offering great choice for primary education and is within walking distance from the property. St Davids High School and Hawarden High School are highly rated schools for secondary education.
Internal:
You enter the property into the spacious welcoming hallway, which then leads into the first reception room which could also be used as a dining room, a second reception room with French doors opening onto the rear garden and a modern kitchen with integrated appliances including an electric oven, hob, and extractor fan. Completing the ground floor is a utility room, this is a fantastic addition to the family home with plumbing in place for all white goods and a downstairs W/C.
Take the carpeted stairs in the hallway to the first floor.
The first floor of the property comprises of two double bedrooms with built in wardrobes, a generously sized single bedroom and large, modern bathroom with an enclosed shower cubicle, a W/C, a wash basin, and corner bath.
External:
The rear garden is accessed through the French doors in the living room, or through the external UPVC door from the side of the property. The rear garden is beautifully landscaped and is easily maintained with artificial lawn and has plenty of storage for garden essentials with two sheds. The front garden is generously sized with a path leading to the front door, a turfed area and an array of shrubbery adding colour.
Parking:
Off road parking is available on the driveway situated to the rear of the property via double gates.
Viewings:
Strictly by appointment only with PINEWOOD ESTATE AGENCY
Measurements:
Entrance Hallway: 4.07m x 2.15m
Lounge: 3.07m x 4.07m
Reception Room: 4.13m x 4.07m
Kitchen: 2.35m x 1.92m
Rear Hallway: 1.25m x 3.62m
Utility Room: 2.02m x 2.55m
W.C: 2.02m x 0.83m
Landing: 2.78m x 1.09m
Bedroom: 4.06m x 3.57m
Bedroom: 3.05m x 3.57m
Bedroom: 2.73m x 2.61m
athroom: 2.32m x 2.63m

